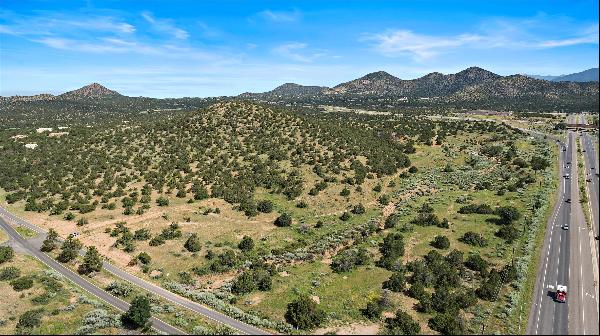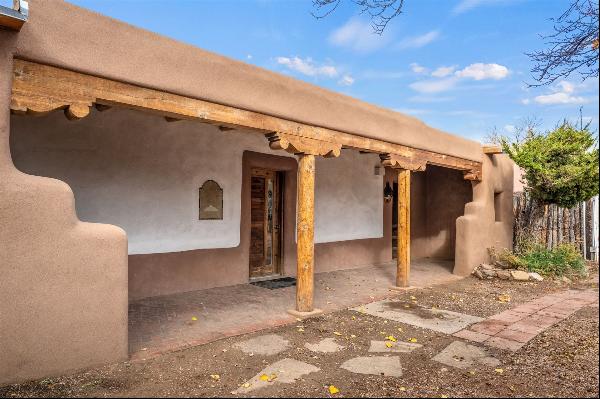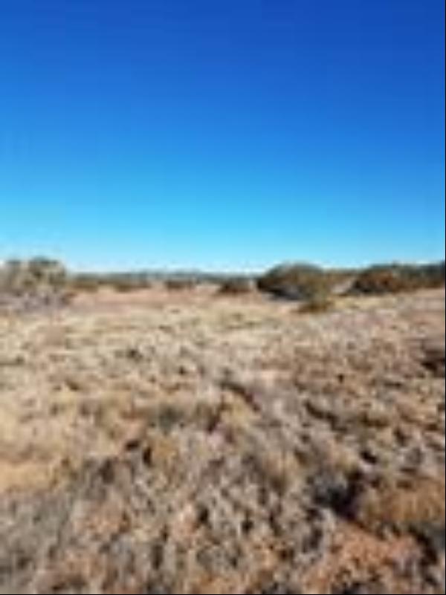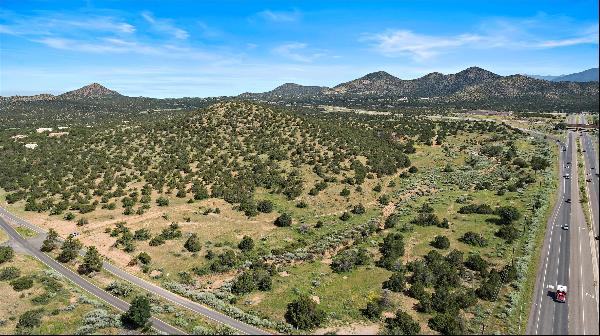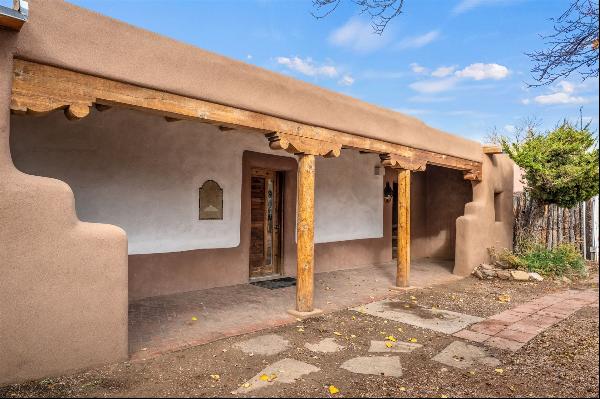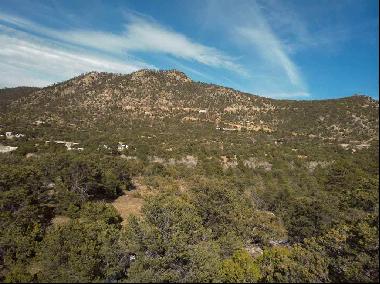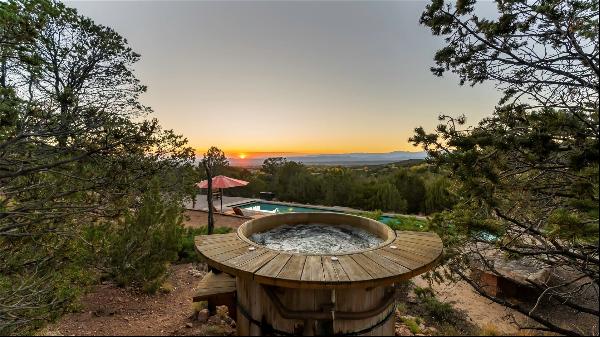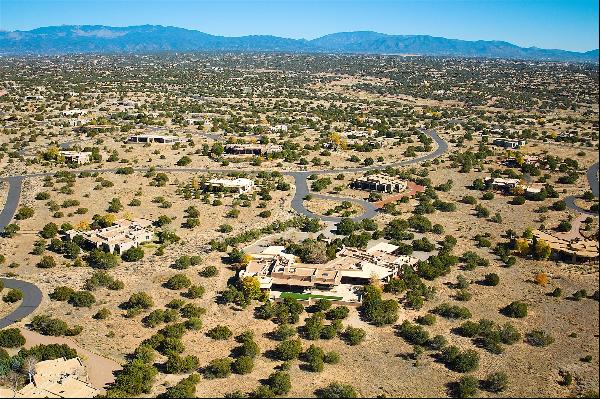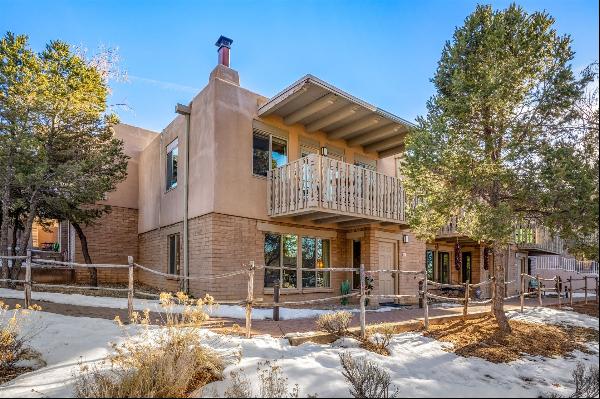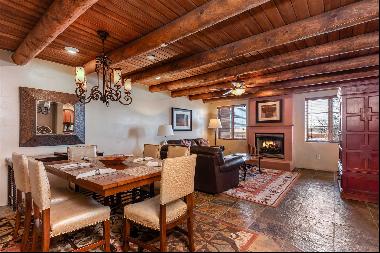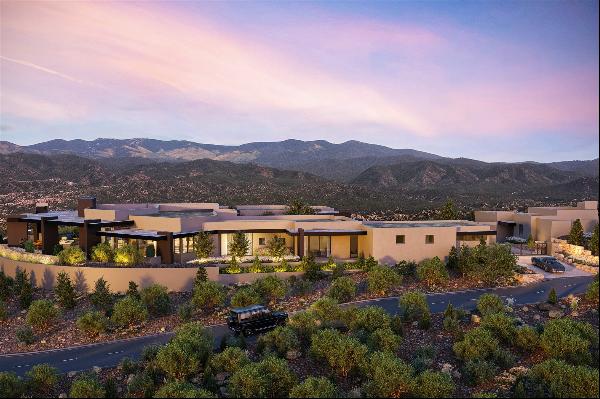

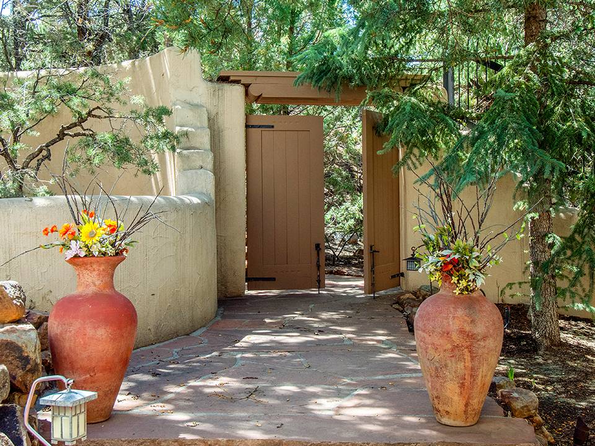
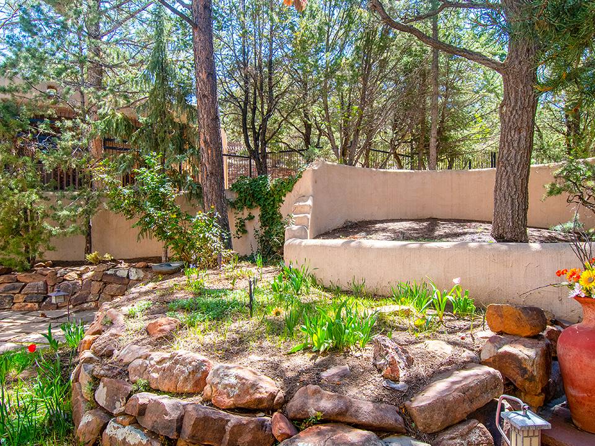



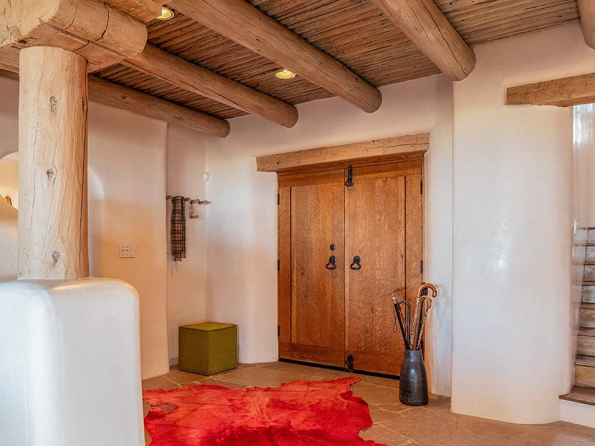
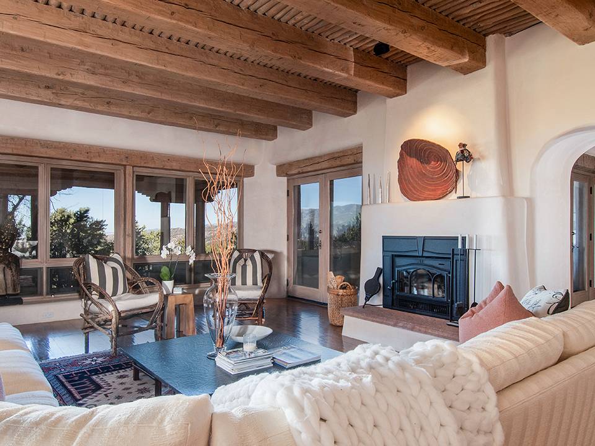

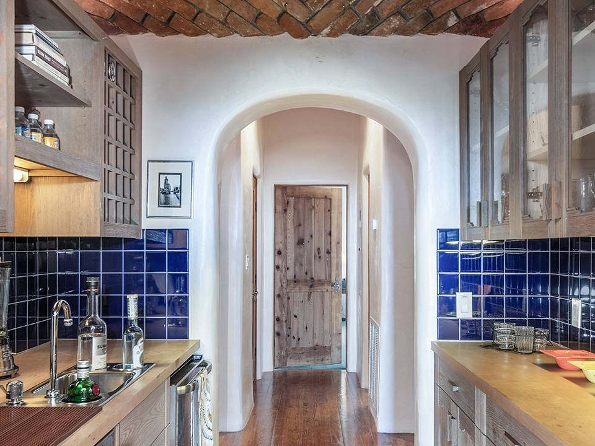



- For Sale
- USD 2,900,000
- Build Size: 6,659 ft2
- Land Size: 208,870 ft2
- Property Type: Single Family Home
- Property Style: Spanish/Mediterranean
- Bedroom: 3
- Bathroom: 4
- Half Bathroom: 2
Everything about this home exudes craftsmanship and love of materials. Hard surfaces play against soft; hand-carved against hard-plaster, flagstone against wood. Visually exciting, there are rooms here for every occasion: painting, reading, contemplating, playing, partying... whatever you fancy. The nearly 5 acres of land is equally enchanting and versatile, with places to walk, hike, run, or just sit and watch the birds. This home is truly a must-see, remarkable in so many ways it is difficult to pare it down into a few paragraphs!
Magnificent and secluded, this lovely, classic home is surrounded by mature trees overlooking the Santa Fe National Forest, and enjoys incredible mountain views to the north, east, and west. A flagstone walkway meanders through a lovely courtyard onto deep portals and to the hand-hewn wooden doors of the entryway. Here, flagstone floors and sculpted entry walls lead to the living room with fireplace, sizeable windows with traditional wooden lintels, hard plaster walls, beams and plank ceilings, and hardwood floors. Expansive mountain views are everywhere. A huge portal wraps around the living room making it the perfect place to entertain guests. A bar separates the living room from the library with its beautiful divided windows, built-in shelving, window seat, and cozy fireplace. The library has an entrance to the portal as well. Adjacent to the library is a powder room and ensuite bedroom.
On the opposite side of the living room a unique and elegant chandelier rests over the dining room with its own portal and outdoor barbecue area. A butler’s pantry has a stunning curved brick ceiling and connects the dining room to the kitchen featuring stainless steel and wood counter tops, an island with sink, a nice blend of open and closed cabinetry, and top-of-the-line-appliances. Along with a plentiful amount of cabinetry, there is a walk-in pantry across from a wonderful breakfast nook with curved banco. Adjacent to the kitchen is a cozy sunroom, good-sized laundry room, powder room, and mechanical room.
The master suite is upstairs, nicely separated from the other rooms upstairs and the public rooms downstairs. With 1-3⁄4 bathrooms, plenty of closet space, an office and a small study, the master suite enjoys access to a wonderful, enclosed porch with expansive, picturesque views. A second ensuite bedroom with a small study is separated from the master suite by a rooftop deck with spectacular mountain views. Relax in the early morning sunshine or enjoy the night time stars. A studio with an enclosed patio and large floor-to-ceiling windows along one wall sits apart from the rest of the house and its daily life, allowing any artist the privacy and quiet time to focus on their work. This versatile space offers many possible uses: a library, office, game room, or perhaps a family room.
With 4.795 acres of land to explore, overlooking the Santa Fe National Forest, the landscape should provide exploration and fun for a very long time! Bishop’s Lodge Resort and a number of wonderful trailheads are nearby. This gem is just minutes to The Plaza downtown with an array of possibilities for restaurants, shopping, and entertainment.


