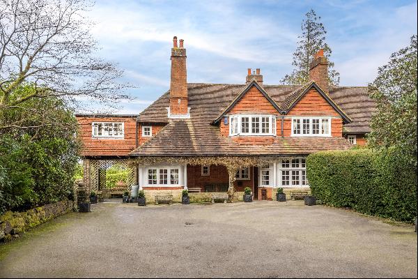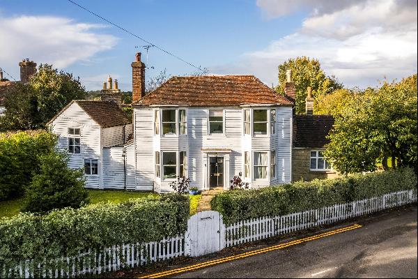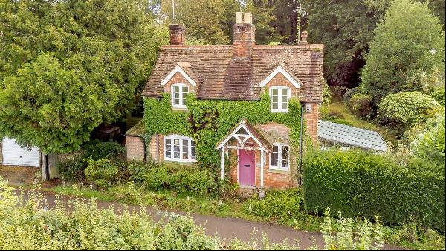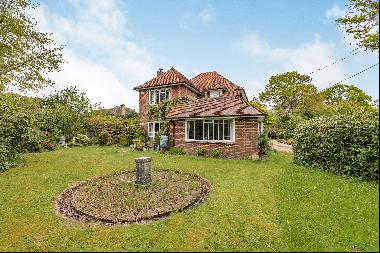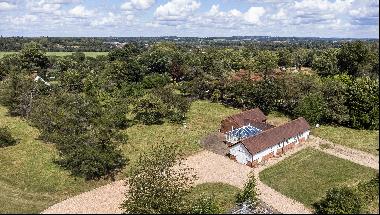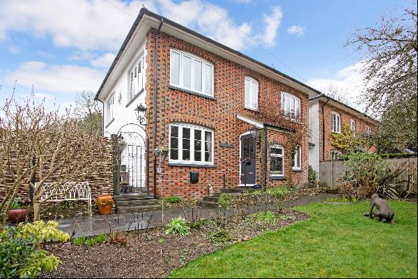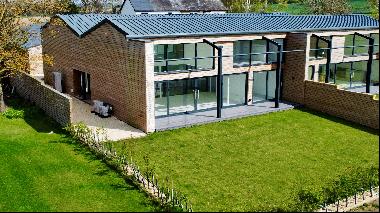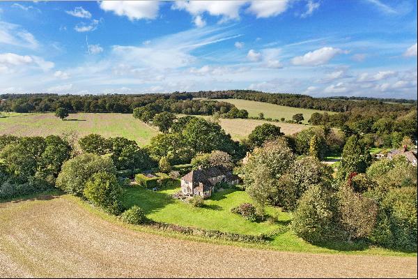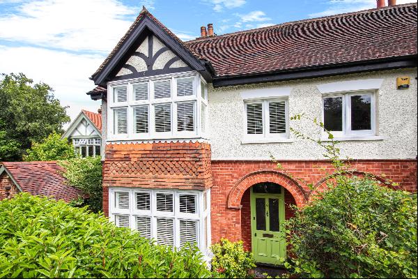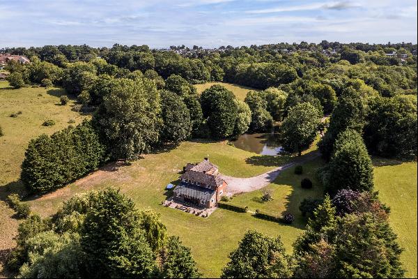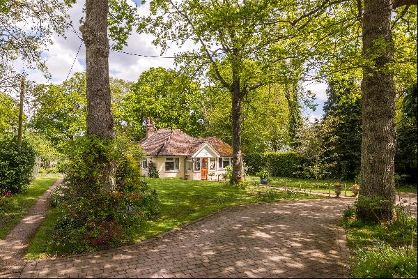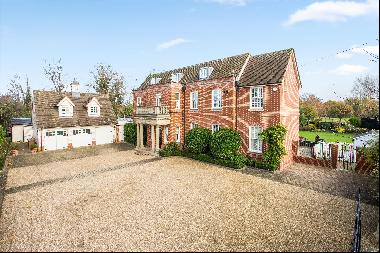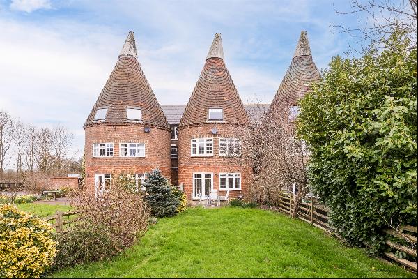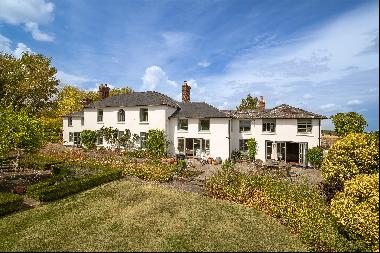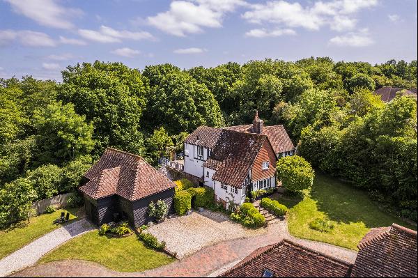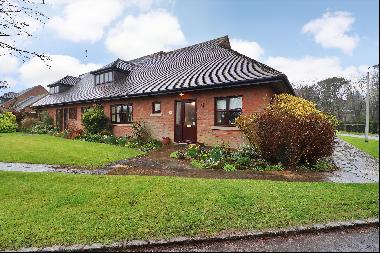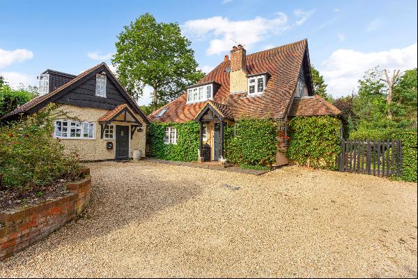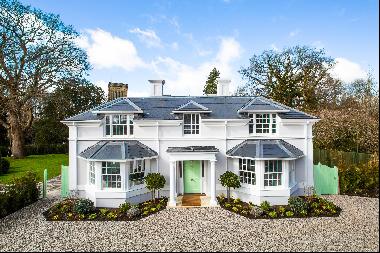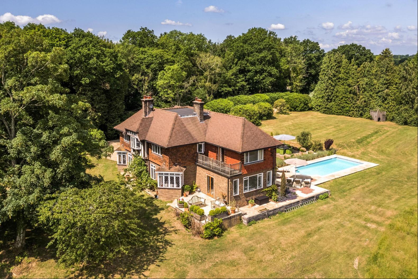
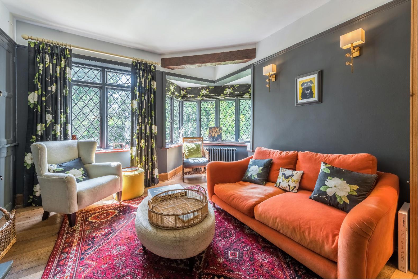
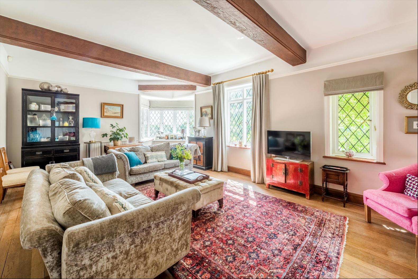
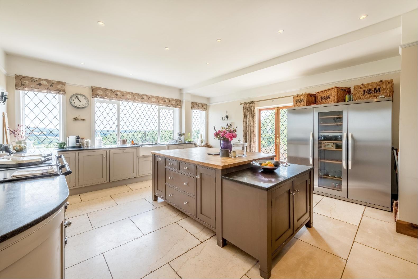
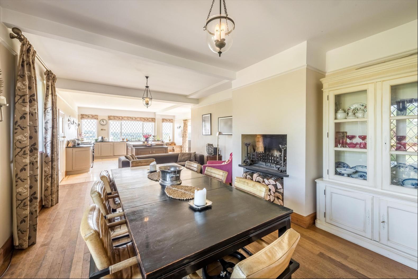
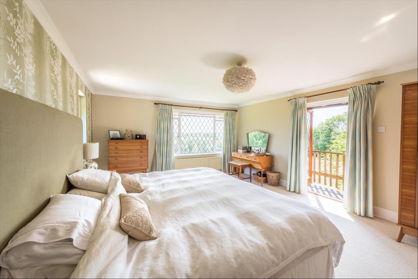
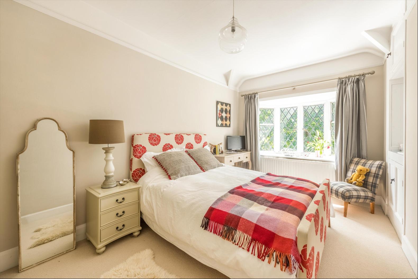
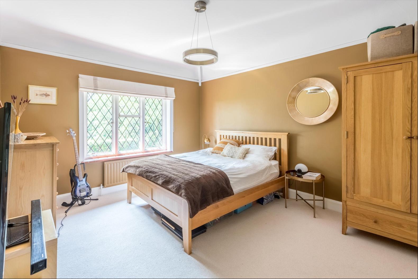
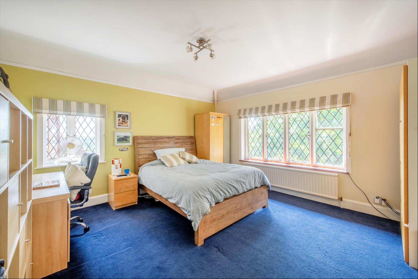
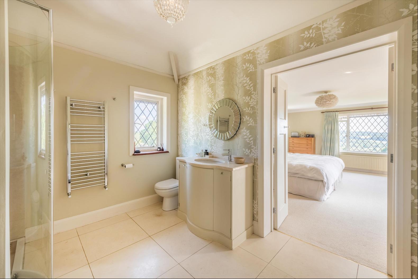
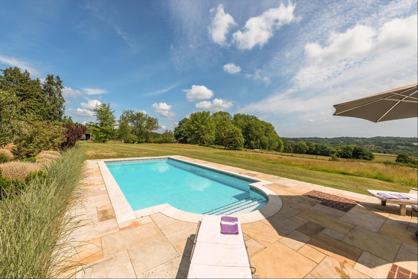
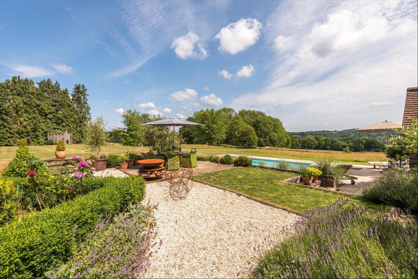
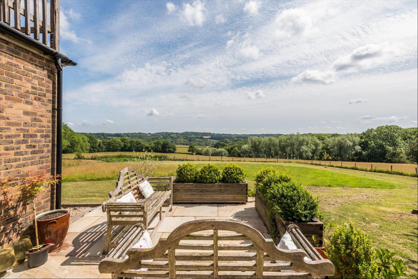
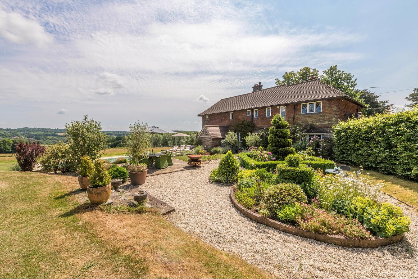
- For Sale
- Guide price 1,950,000 GBP
- Build Size: 4,456 ft2
- Land Size: 4,456 ft2
- Bedroom: 5
- Bathroom: 2
A superb detached family home, offering beautifully presented and characterful accommodation, with a large garage and workshop with hydraulic lift and planning granted for 3 new additions. EPC E.
Newlands Farm offers substantial and well-proportioned accommodation with a wealth of character including exposed beams, Crittall windows and original oak flooring.The front door opens into a large and welcoming entrance with oak flooring; providing access to all the principal living areas. The drawing room or 'snug' is located to the front of the property with original oak flooring, exposed beams and a wood burner. The double aspect lounge is a fabulous space for the family with high ceilings, exposed beams and working feature fireplace set against exposed brick work; large windows offer views overlooking the front. The open plan kitchen/dining room is considered the hub of the house offering far reaching views overlooking the countryside. The kitchen offers large island and seating areas, with fitted base units, separate pantry area and fully integrated appliances with electric Aga; French doors lead out to the beautiful wrap around terrace and garden. The dining room is a wonderful space with oak flooring and double doors lead out to an additional terrace area and garden. To the left of the kitchen, steps lead down to a convenient cloak room and separate utility room with an additional access point to the garden. On the first floor, there are five generous sized bedrooms and a well-appointed family bathroom with bath and shower. The large principal bedroom enjoys an attractive outlook with balcony offering outstanding country views and a luxurious ensuite with walk in shower and ample integrated storage space. The property is approached via a gated private driveway with parking for multiple cars; a multitude of trees borders the property with a lawned area and a large double garage/work shop with electric shutters and CCTV. The property also boasts a tractor shed and additional outbuildings. The fabulous garden is a wonderful feature of this property and is cleverly divided into various sections to make great use of both space and stunning countryside views, including various terrace areas ideal for alfresco dining and entertaining, swimming pool with paved surrounding and additional landscaped garden. The garden itself is mainly laid to lawn with a multitude of mature trees and leads onto the fields and woodland. In all the property extends to about 2.11 acresPlanning Permission exists for a side extension replacing the plant room and adding a shower room and utility room. Creation of a new garage with work-from-home/gym. Creation of a new agricultural barn. Further details available at: www.wealden.gov.uk/planning - Quote reference: WD/2023/0689/F.
The property is located on the outskirts of the pretty and historic village of Mayfield which provides a good range of local shops catering for everyday needs including bakery, post office, pharmacy and pubs. The larger town of Tunbridge Wells provides an extensive range of shopping and commercial facilities including The Pantiles and Old High Street. There is an excellent choice of schooling in the area including Mayfield CE Primary, Mayfield School (private girls school) as well as the various Grammar schools for boys and girls in Tunbridge Wells and Tonbridge. Leisure activities in the area including Mayfield village cricket, football and tennis clubs.
Newlands Farm offers substantial and well-proportioned accommodation with a wealth of character including exposed beams, Crittall windows and original oak flooring.The front door opens into a large and welcoming entrance with oak flooring; providing access to all the principal living areas. The drawing room or 'snug' is located to the front of the property with original oak flooring, exposed beams and a wood burner. The double aspect lounge is a fabulous space for the family with high ceilings, exposed beams and working feature fireplace set against exposed brick work; large windows offer views overlooking the front. The open plan kitchen/dining room is considered the hub of the house offering far reaching views overlooking the countryside. The kitchen offers large island and seating areas, with fitted base units, separate pantry area and fully integrated appliances with electric Aga; French doors lead out to the beautiful wrap around terrace and garden. The dining room is a wonderful space with oak flooring and double doors lead out to an additional terrace area and garden. To the left of the kitchen, steps lead down to a convenient cloak room and separate utility room with an additional access point to the garden. On the first floor, there are five generous sized bedrooms and a well-appointed family bathroom with bath and shower. The large principal bedroom enjoys an attractive outlook with balcony offering outstanding country views and a luxurious ensuite with walk in shower and ample integrated storage space. The property is approached via a gated private driveway with parking for multiple cars; a multitude of trees borders the property with a lawned area and a large double garage/work shop with electric shutters and CCTV. The property also boasts a tractor shed and additional outbuildings. The fabulous garden is a wonderful feature of this property and is cleverly divided into various sections to make great use of both space and stunning countryside views, including various terrace areas ideal for alfresco dining and entertaining, swimming pool with paved surrounding and additional landscaped garden. The garden itself is mainly laid to lawn with a multitude of mature trees and leads onto the fields and woodland. In all the property extends to about 2.11 acresPlanning Permission exists for a side extension replacing the plant room and adding a shower room and utility room. Creation of a new garage with work-from-home/gym. Creation of a new agricultural barn. Further details available at: www.wealden.gov.uk/planning - Quote reference: WD/2023/0689/F.
The property is located on the outskirts of the pretty and historic village of Mayfield which provides a good range of local shops catering for everyday needs including bakery, post office, pharmacy and pubs. The larger town of Tunbridge Wells provides an extensive range of shopping and commercial facilities including The Pantiles and Old High Street. There is an excellent choice of schooling in the area including Mayfield CE Primary, Mayfield School (private girls school) as well as the various Grammar schools for boys and girls in Tunbridge Wells and Tonbridge. Leisure activities in the area including Mayfield village cricket, football and tennis clubs.


