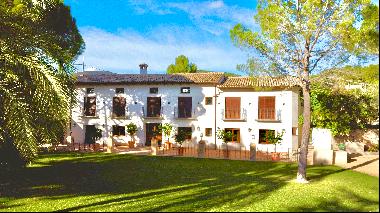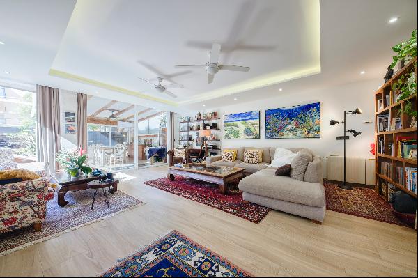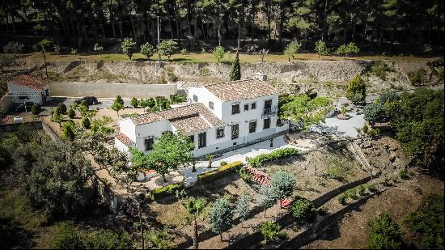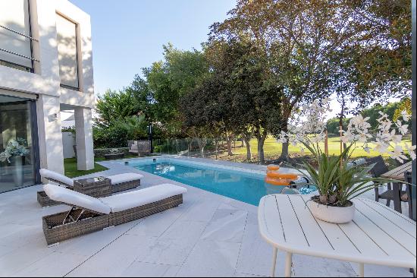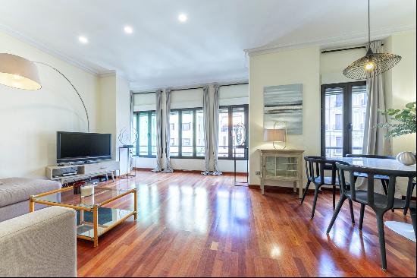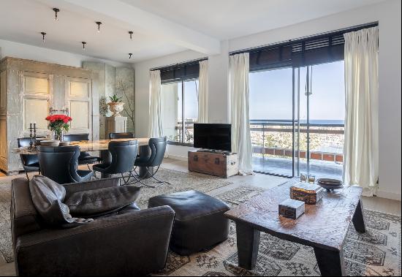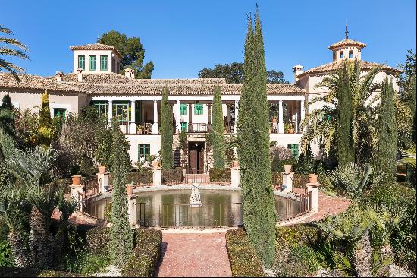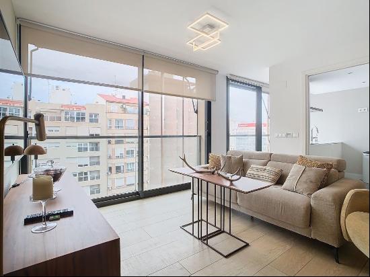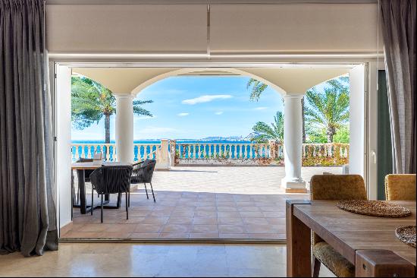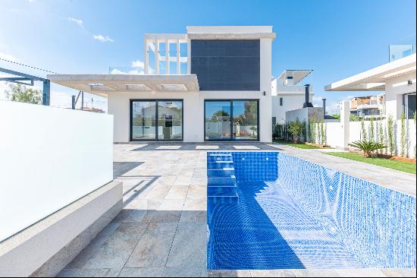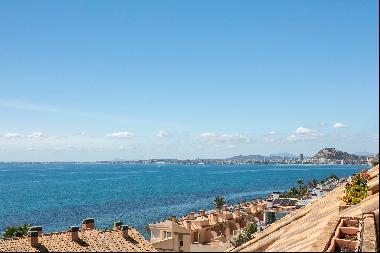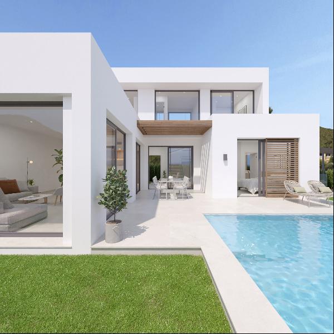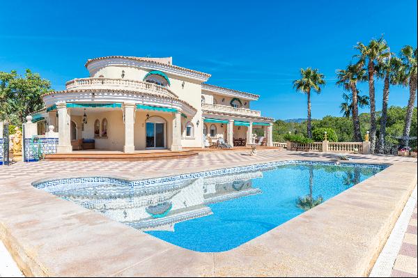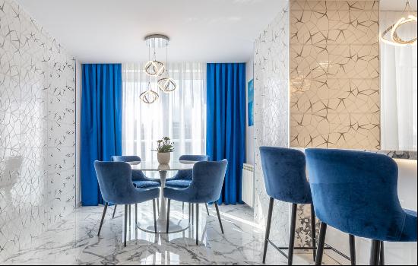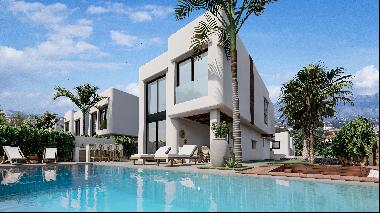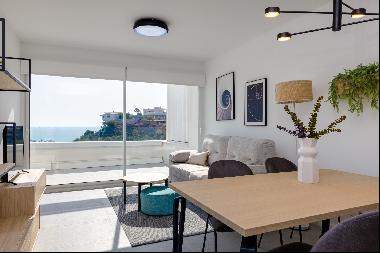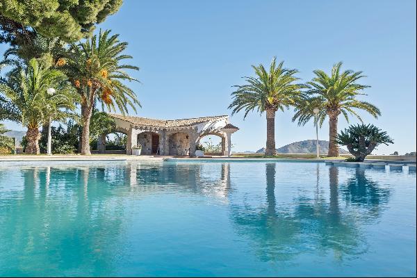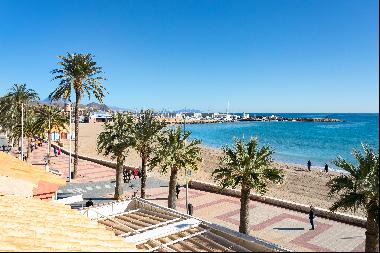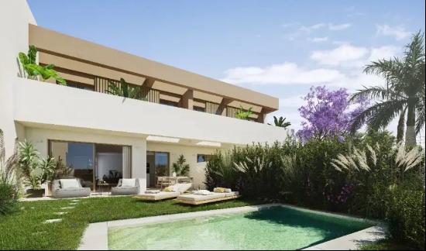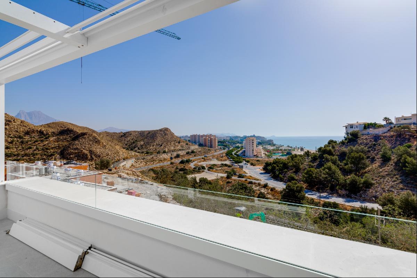
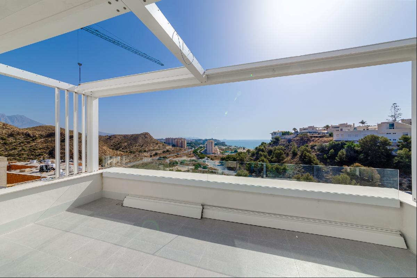
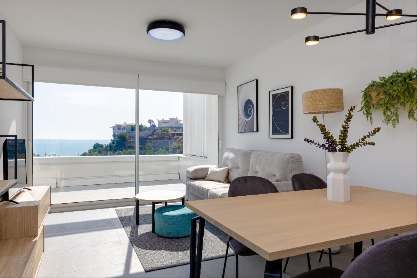
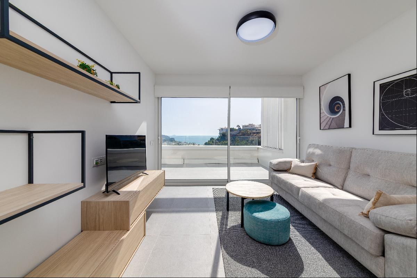
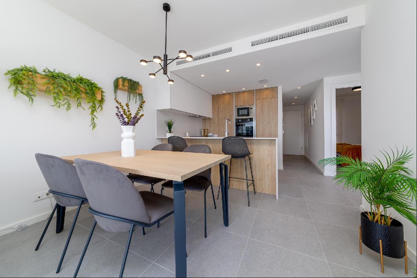
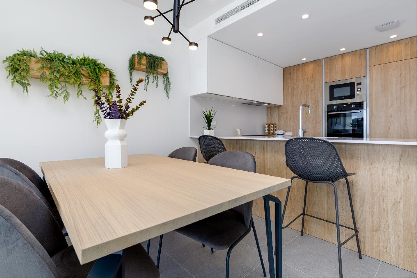
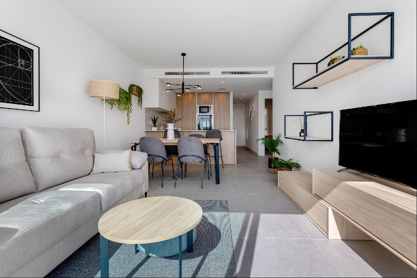
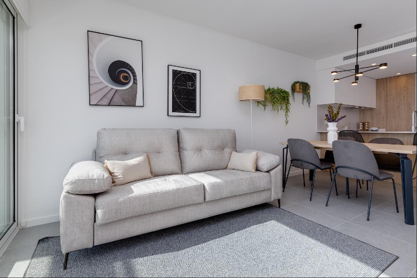
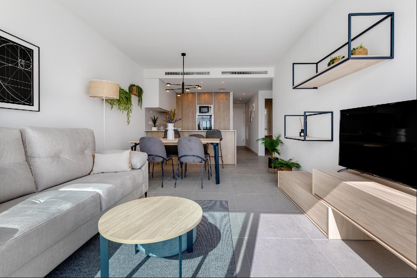
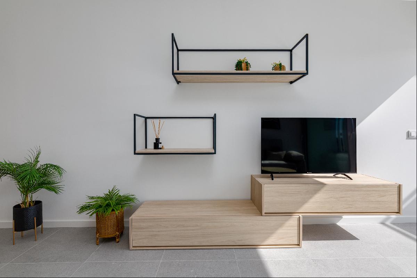
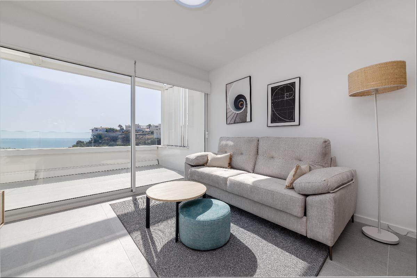
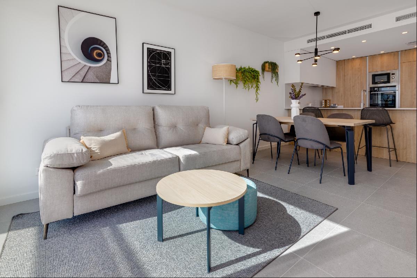
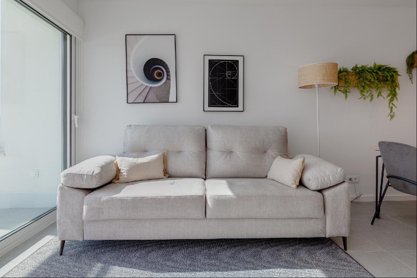
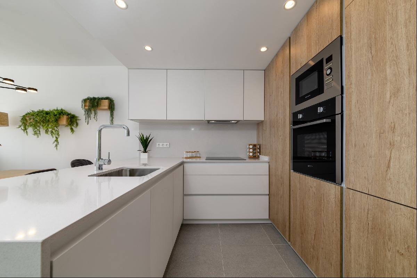
- For Sale
- EUR 621,000
- Build Size: 1,593 ft2
- Property Type: Single Family Home
- Property Style: Modern
- Bedroom: 3
- Bathroom: 3
Impressive duplex home with sea views, designed to maximize the use of interior space. The property, with two facades, has three bedrooms and three full bathrooms, and features a main space that integrates the living-dining room and a fully equipped kitchen with modern appliances. The open design allows the natural landscape to enter directly into the interior of the home, with large windows that connect the main rooms to the terrace. This provides a greater sense of spaciousness and seamlessly blends the exterior with the interior. The homes have large terraces with sea views, and depending on the chosen typology, they can have either a private solarium and terrace or a private garden and rooftop terrace. A pergola has been added to cover part of the outdoor space, filtering sunlight during the day and allowing for greater flexibility to use these areas throughout the year. This sustainable protection system provides shade on the hottest summer days and allows light to enter during winter, helping to naturally control the temperature and reduce energy consumption. The residential complex has been carefully designed to offer privacy and unbeatable sea views. It also includes covered parking spaces, electric chargers for cars and bicycles, leisure areas, walks, a pool, jacuzzi, gym, and a social club. All of this is integrated into beautiful landscaped gardens, surrounded by stunning sea views. The project offers several optional packages, such as the Comfort Pack (motorized blinds, AIRZONE air conditioning system, and home automation), the Siemens Pack (high-end appliances), Jacuzzi Pack, alternative distribution pack for the duplex, and Airco & Sound Pack, allowing the customization of the home according to the buyer's preferences.


