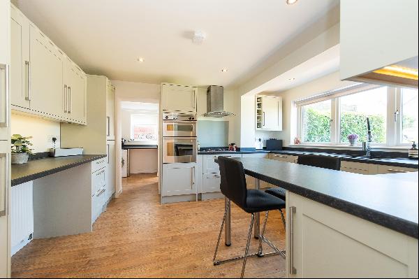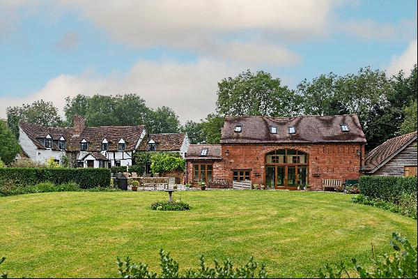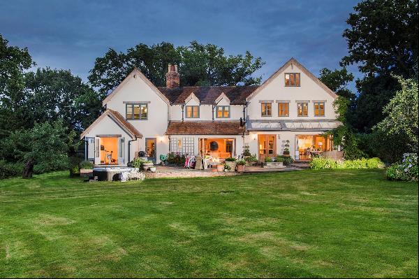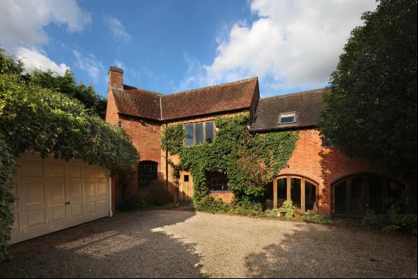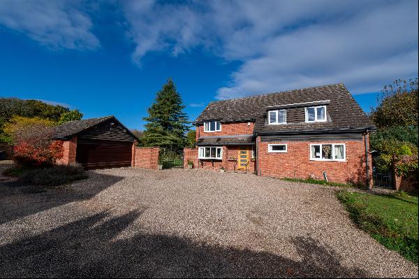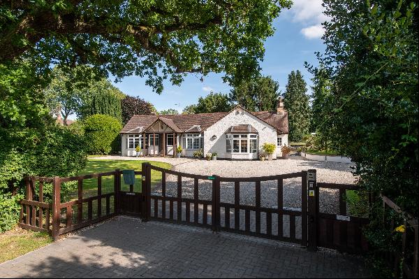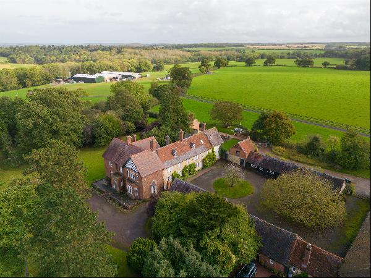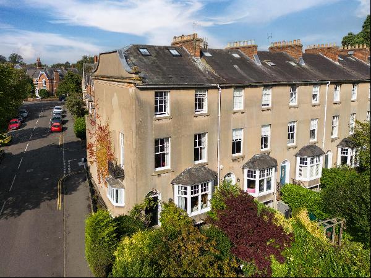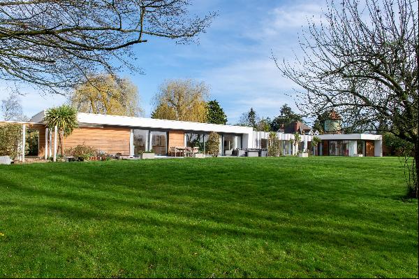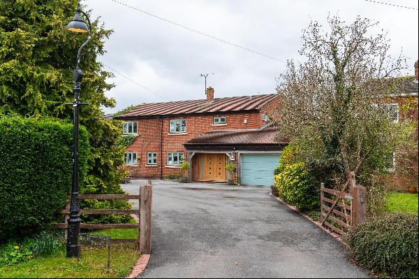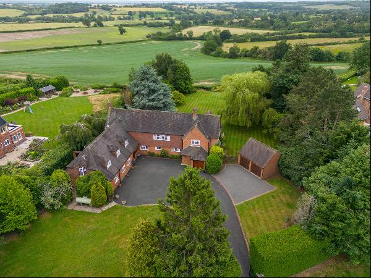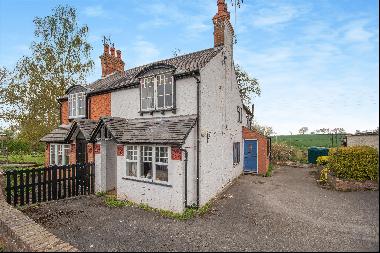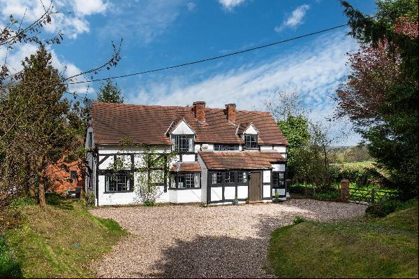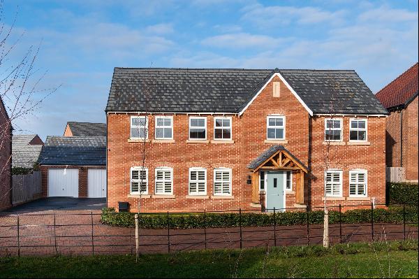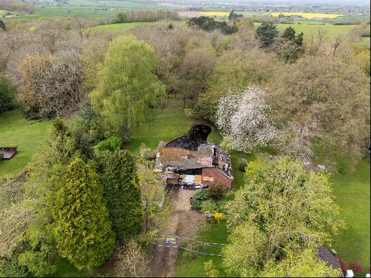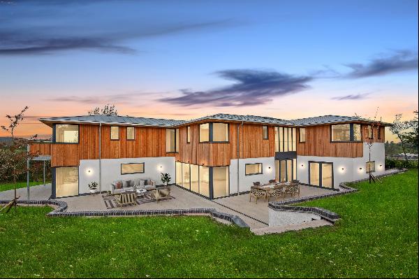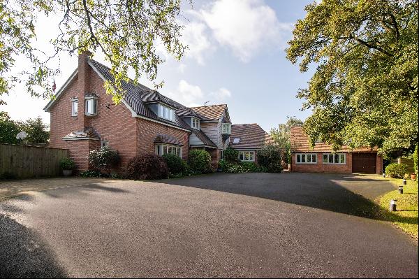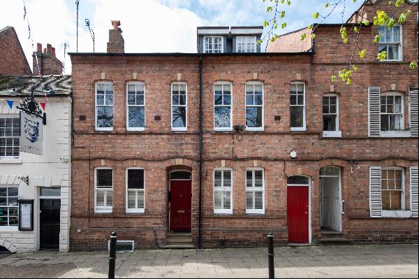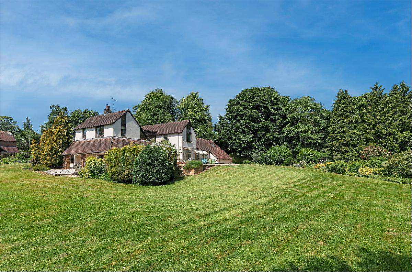
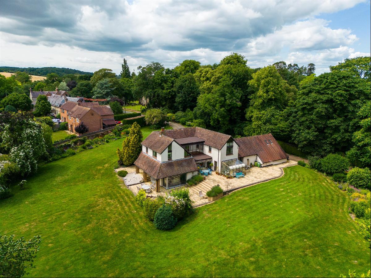
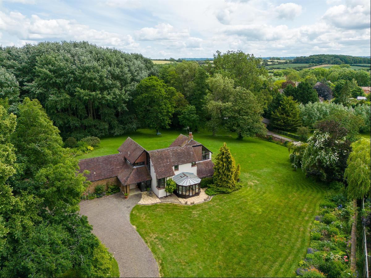
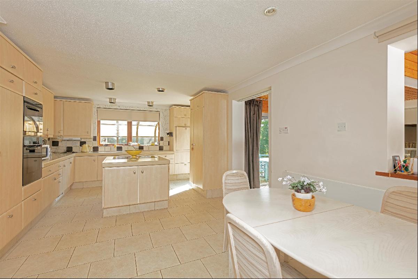
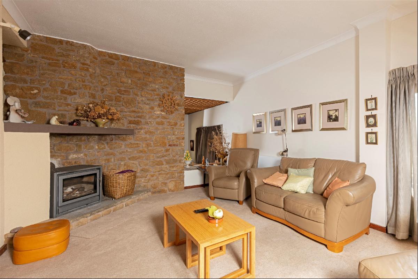
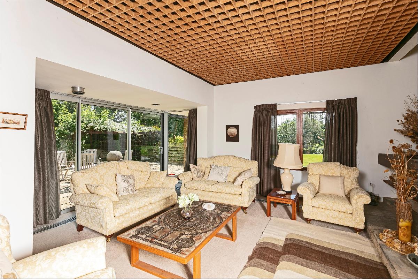
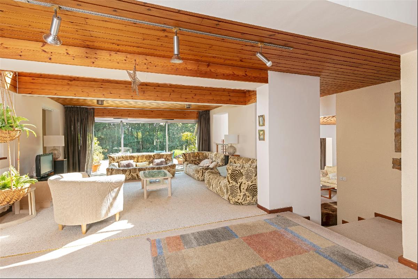
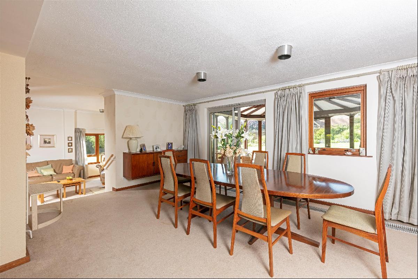
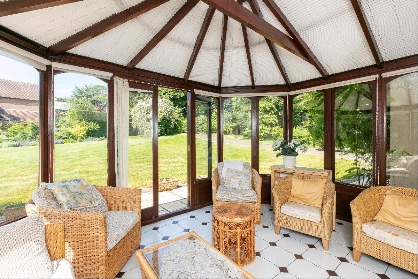
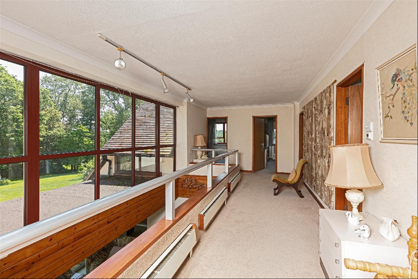
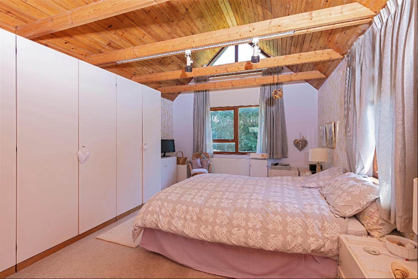
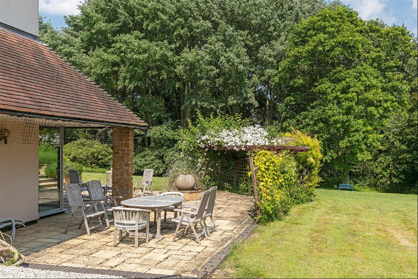
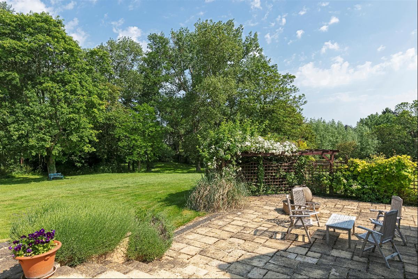
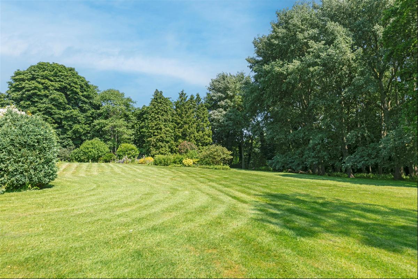
- For Sale
- Guide price 1,450,000 GBP
- Build Size: 3,402 ft2
- Land Size: 4,242 ft2
- Bedroom: 4
- Bathroom: 2
A detached village house with over 3,400 square feet of versatile accommodation, with over 800 sq ft of garaging, dating from the late 1970s, in mature grounds of about 3 acres.
Pillerton House was built in around 1979 and has been in the same ownership ever since. The house is detached with rendered and Hornton stone elevations under a clay tiled roof, surrounded by its lovely gardens, and the accommodation is designed for ease of living, with an open plan living space which can be adapted to suit a buyer's requirements and incorporates a sitting and dining area with steps down to the drawing room with wood burner and stone chimney and unusual honeycomb ceiling and family room with corner fireplace with wood burner and stone chimney.Large double-glazed timber windows and sliding patio doors allow lots of light into the rooms and give expansive views over the garden, and most bedrooms and reception rooms are dual aspect. The design incorporates architectural elements reflecting the 1970s style of architecture, including Off the dining room is the south-facing conservatory opening into the garden.There is a well-appointed kitchen/breakfast room and an adjoining utility room with a door to the outside.Off the hall is access to the expansive garage and workshop area, with storage space above, ideal for a car enthusiast or alternatively to provide space for a large kitchen/family/dining room or leisure and cinema complex.The property has been well maintained but will more than justify some updating of the décor and fittings. The dogleg staircase, with a corner window, rises to a large first-floor gallery landing with a wide picture window looking towards the spinney and pond.The principal bedroom overlooks the rear garden and has an en suite bathroom with a shower over the bath and twin basins. On the first floor are three further dual-aspect double bedrooms, with one with direct access to the family shower room and two are part-vaulted with pine ceilings.Approached down a quiet no through lane past the parish church, with a spinney area with a footpath beside the churchyard, Pillerton House is approached through a gated entrance to a block paved drive and parking area and with access to the large garage space. There is additional hard standing for a boat or caravan.The garden is principally lawned with a lovely wide herbaceous border below the southwest boundary wall. The house is surrounded by flagstone paving and a patio, partly covered by a verandah with stone pillars and a shrub bed with a timber pergola. Attached to the house is a lean-to greenhouse.The gardens slope down to a large pond surrounded by fine specimen trees, including tall poplars. There is a boundary wall topped by wrought iron fencing to the road. Behind the pond is the Dene brook, with a spinney of trees and shrubs, part of which forms a bank on the far side of the stream.There is a former vegetable garden screened behind a hedge.
Pillerton House is situated on the edge of the pretty village of Pillerton Hersey, close to the parish church, which dates back to the 13th century and is comprised mainly of stone houses and cottages.Local facilities can be found in Kineton and Ettington, approximately 3 miles away, whilst extensive shopping and leisure facilities can be found in Stratford-upon-Avon, Banbury and Royal Leamington Spa.For the commuter, the M40 is easily accessible, providing access to Birmingham to the north, London to the south and the motorway network.An Intercity train service runs from Banbury to London Marylebone, taking approximately 55 minutes.There are excellent state, private and grammar schools in the area, including Bloxham, Warwick and Sibford public schools; The Croft Prep School & grammar schools in Stratford-upon-Avon and Kings High and Kingsley School being girl schools in Warwick and Leamington, respectively.Racing is at Stratford-upon-Avon and Warwick, and golf courses are at Stratford-upon-A
Pillerton House was built in around 1979 and has been in the same ownership ever since. The house is detached with rendered and Hornton stone elevations under a clay tiled roof, surrounded by its lovely gardens, and the accommodation is designed for ease of living, with an open plan living space which can be adapted to suit a buyer's requirements and incorporates a sitting and dining area with steps down to the drawing room with wood burner and stone chimney and unusual honeycomb ceiling and family room with corner fireplace with wood burner and stone chimney.Large double-glazed timber windows and sliding patio doors allow lots of light into the rooms and give expansive views over the garden, and most bedrooms and reception rooms are dual aspect. The design incorporates architectural elements reflecting the 1970s style of architecture, including Off the dining room is the south-facing conservatory opening into the garden.There is a well-appointed kitchen/breakfast room and an adjoining utility room with a door to the outside.Off the hall is access to the expansive garage and workshop area, with storage space above, ideal for a car enthusiast or alternatively to provide space for a large kitchen/family/dining room or leisure and cinema complex.The property has been well maintained but will more than justify some updating of the décor and fittings. The dogleg staircase, with a corner window, rises to a large first-floor gallery landing with a wide picture window looking towards the spinney and pond.The principal bedroom overlooks the rear garden and has an en suite bathroom with a shower over the bath and twin basins. On the first floor are three further dual-aspect double bedrooms, with one with direct access to the family shower room and two are part-vaulted with pine ceilings.Approached down a quiet no through lane past the parish church, with a spinney area with a footpath beside the churchyard, Pillerton House is approached through a gated entrance to a block paved drive and parking area and with access to the large garage space. There is additional hard standing for a boat or caravan.The garden is principally lawned with a lovely wide herbaceous border below the southwest boundary wall. The house is surrounded by flagstone paving and a patio, partly covered by a verandah with stone pillars and a shrub bed with a timber pergola. Attached to the house is a lean-to greenhouse.The gardens slope down to a large pond surrounded by fine specimen trees, including tall poplars. There is a boundary wall topped by wrought iron fencing to the road. Behind the pond is the Dene brook, with a spinney of trees and shrubs, part of which forms a bank on the far side of the stream.There is a former vegetable garden screened behind a hedge.
Pillerton House is situated on the edge of the pretty village of Pillerton Hersey, close to the parish church, which dates back to the 13th century and is comprised mainly of stone houses and cottages.Local facilities can be found in Kineton and Ettington, approximately 3 miles away, whilst extensive shopping and leisure facilities can be found in Stratford-upon-Avon, Banbury and Royal Leamington Spa.For the commuter, the M40 is easily accessible, providing access to Birmingham to the north, London to the south and the motorway network.An Intercity train service runs from Banbury to London Marylebone, taking approximately 55 minutes.There are excellent state, private and grammar schools in the area, including Bloxham, Warwick and Sibford public schools; The Croft Prep School & grammar schools in Stratford-upon-Avon and Kings High and Kingsley School being girl schools in Warwick and Leamington, respectively.Racing is at Stratford-upon-Avon and Warwick, and golf courses are at Stratford-upon-A


