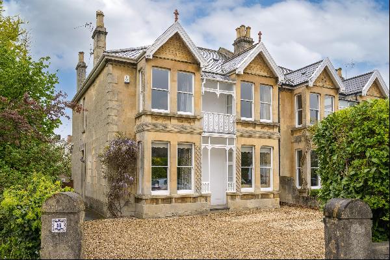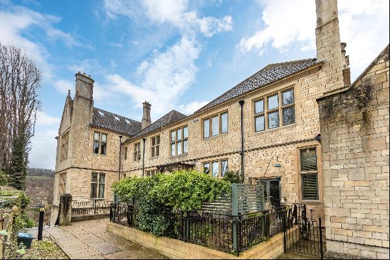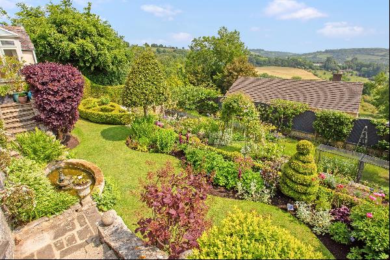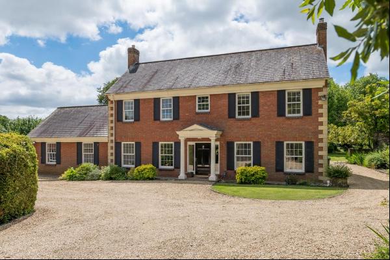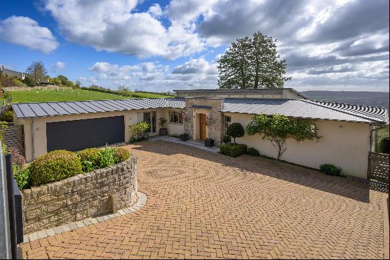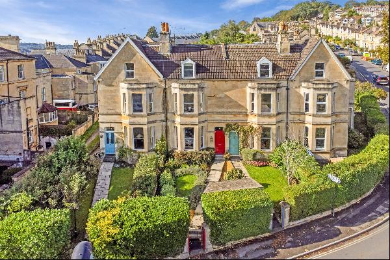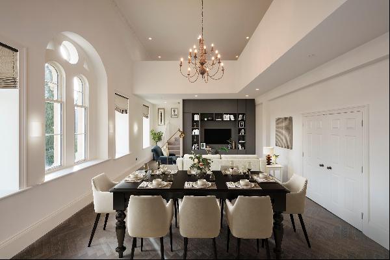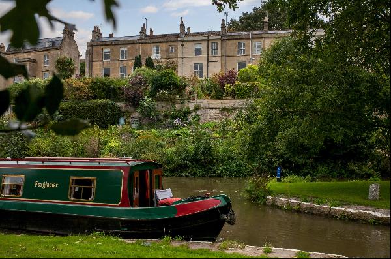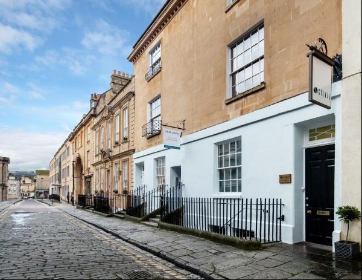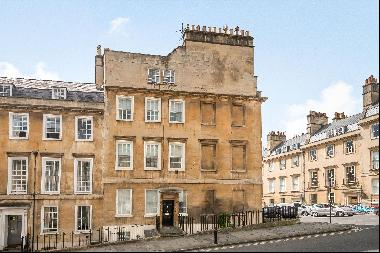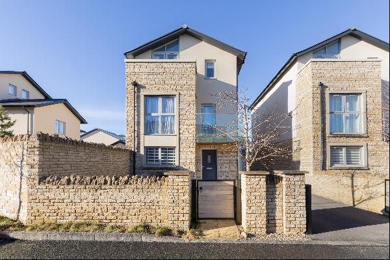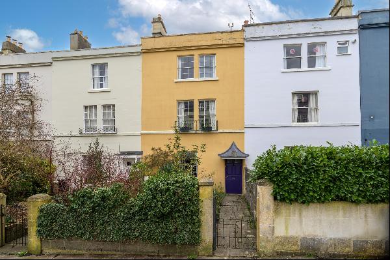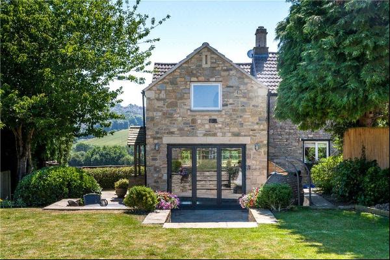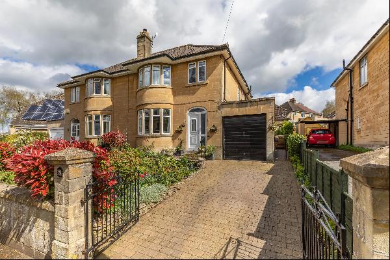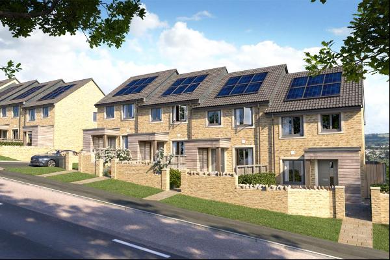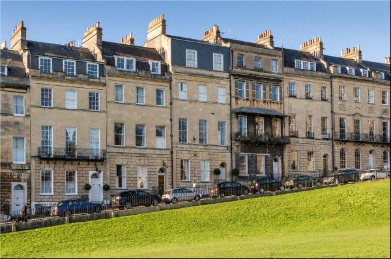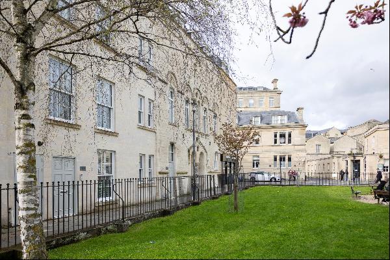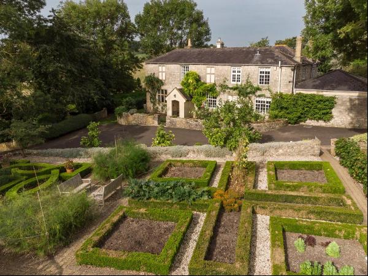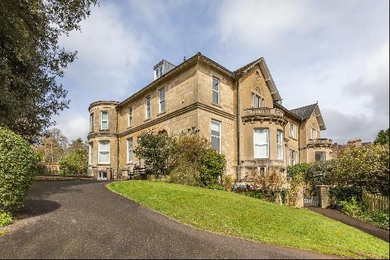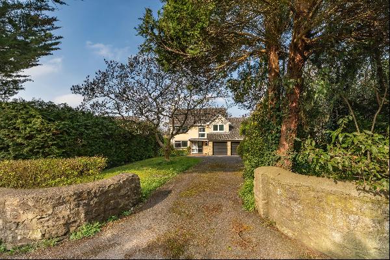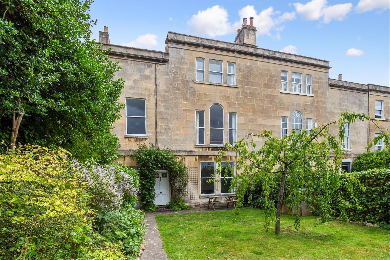
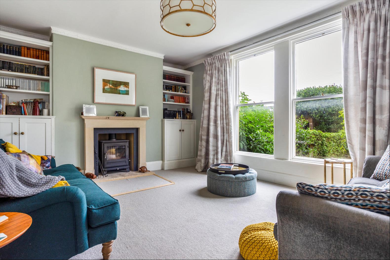
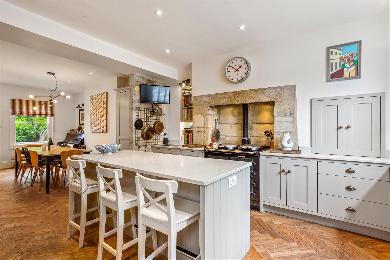
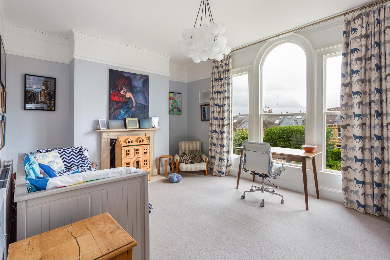
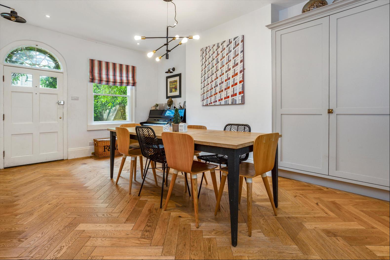
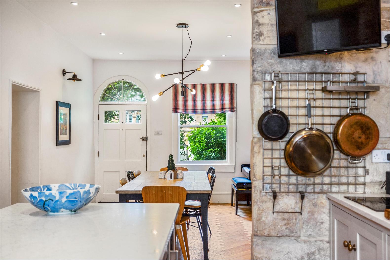
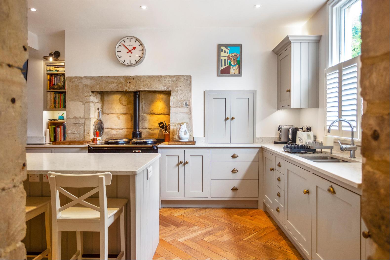
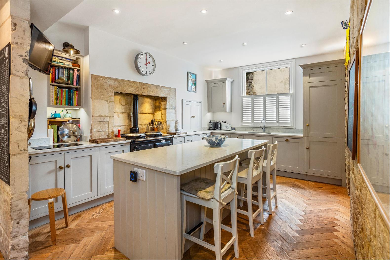
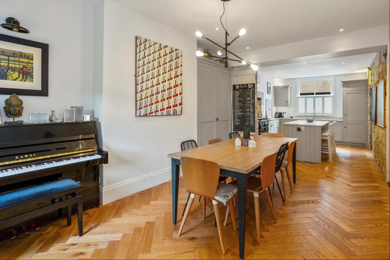
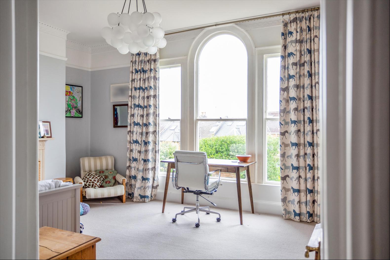
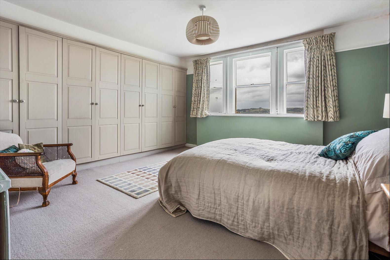
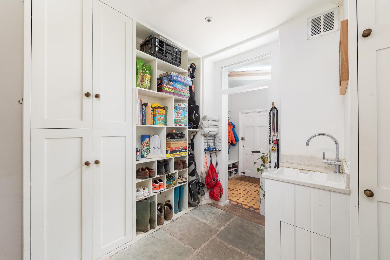
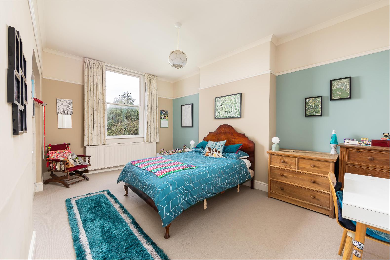
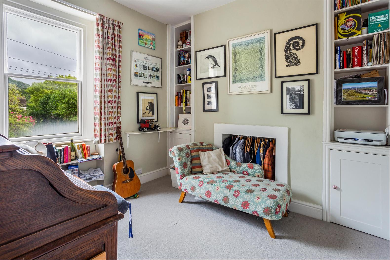
- For Sale
- Offers in excess of 1,250,000 GBP
- Build Size: 2,224 ft2
- Land Size: 2,637 ft2
- Property Type: House
- Bedroom: 5
- Bathroom: 2
A Grade II listed Georgian townhouse with a garage, private parking and walled gardens.
Number fifteen Devonshire Buildings is an elegant Georgian townhouse. There are two options for a front door: one via the walled garden that opens directly into the kitchen/dining room; and another at the other end of the house on the lane, where there's an entrance hall, WC and utility.The kitchen/dining room has herringbone wooden flooring and a bespoke Browns kitchen, with an island unit and breakfast bar, a large pantry cupboard, and an AGA range as well as an electric oven and hob. The living room has extra wide windows overlooking the garden, a wood burner with a stone fire surround and built-in cupboards and shelving in the recesses on either side. The generous Georgian ceiling heights give the rooms on all floors a real sense of light and space.On the first floor half landing, there's a shower room, then upstairs, two bedrooms and a further living room. All rooms are carpeted and have plenty of period details, such as picture rails, fireplaces and original doors. The upstairs living room (or additional bedroom) has elegant proportions and features Venetian windows, which offer far-reaching views across the city and beyond.On the second floor, the bedroom has a wall of built-in wardrobes and a ceiling hatch to the loft. The spacious bathroom has both a shower and a bath. Gardens and GroundsAt the front, tall stone pillars frame a gate which opens onto a walled garden with a path leading to the front door. The garden is primarily lawn with an ornamental tree at its centre, with shrubs and flowers along the boundary wall. At the rear, across the one-way lane, is the private parking space and double garage. There are on-street residents parking here too. The rear wall of the garage forms one side of the greenhouse, beyond which is another walled garden. It's very private, with a paved terrace at one end, lawn and flowerbeds in the middle, and raised beds at the far end. Here, a gate opens on to the playing fields of Beechen Cliff School, across which there is access to countryside walks via Greenway Lane and beyond.
Devonshire Buildings is a quiet road in the popular Poets Corner residential area just above Bear Flat on the south side of Bath. There are good local amenities, including a gift shop, cafe, delicatessen, gourmet restaurant, chemist and supermarket, while the city centre, Southgate shopping area and mainline railway station are within a mile - a pleasant downhill walk. A regular bus service runs past the bottom of the road, and well-regarded schools are easily reached, with infant and junior schools including Widcombe, Moorlands, St John's, and the Paragon within walking distance – the latter via a country lane, and Beechen Cliff, Haysfield, Ralph Allen and Prior Park College secondary schools. Beautiful Alexandra Park, with its fabulous views across Bath, is close by and accessible through the back garden.
Number fifteen Devonshire Buildings is an elegant Georgian townhouse. There are two options for a front door: one via the walled garden that opens directly into the kitchen/dining room; and another at the other end of the house on the lane, where there's an entrance hall, WC and utility.The kitchen/dining room has herringbone wooden flooring and a bespoke Browns kitchen, with an island unit and breakfast bar, a large pantry cupboard, and an AGA range as well as an electric oven and hob. The living room has extra wide windows overlooking the garden, a wood burner with a stone fire surround and built-in cupboards and shelving in the recesses on either side. The generous Georgian ceiling heights give the rooms on all floors a real sense of light and space.On the first floor half landing, there's a shower room, then upstairs, two bedrooms and a further living room. All rooms are carpeted and have plenty of period details, such as picture rails, fireplaces and original doors. The upstairs living room (or additional bedroom) has elegant proportions and features Venetian windows, which offer far-reaching views across the city and beyond.On the second floor, the bedroom has a wall of built-in wardrobes and a ceiling hatch to the loft. The spacious bathroom has both a shower and a bath. Gardens and GroundsAt the front, tall stone pillars frame a gate which opens onto a walled garden with a path leading to the front door. The garden is primarily lawn with an ornamental tree at its centre, with shrubs and flowers along the boundary wall. At the rear, across the one-way lane, is the private parking space and double garage. There are on-street residents parking here too. The rear wall of the garage forms one side of the greenhouse, beyond which is another walled garden. It's very private, with a paved terrace at one end, lawn and flowerbeds in the middle, and raised beds at the far end. Here, a gate opens on to the playing fields of Beechen Cliff School, across which there is access to countryside walks via Greenway Lane and beyond.
Devonshire Buildings is a quiet road in the popular Poets Corner residential area just above Bear Flat on the south side of Bath. There are good local amenities, including a gift shop, cafe, delicatessen, gourmet restaurant, chemist and supermarket, while the city centre, Southgate shopping area and mainline railway station are within a mile - a pleasant downhill walk. A regular bus service runs past the bottom of the road, and well-regarded schools are easily reached, with infant and junior schools including Widcombe, Moorlands, St John's, and the Paragon within walking distance – the latter via a country lane, and Beechen Cliff, Haysfield, Ralph Allen and Prior Park College secondary schools. Beautiful Alexandra Park, with its fabulous views across Bath, is close by and accessible through the back garden.


