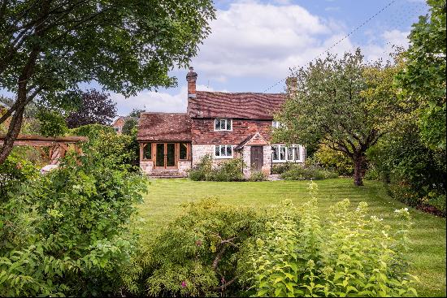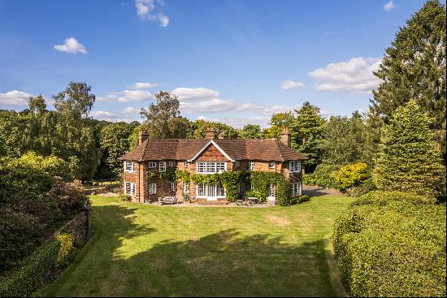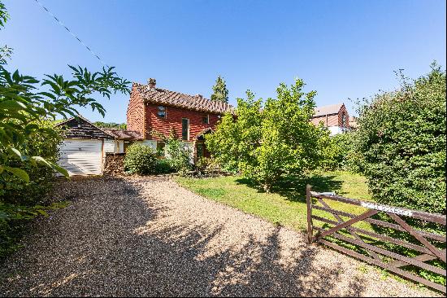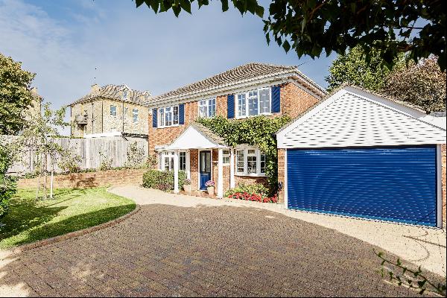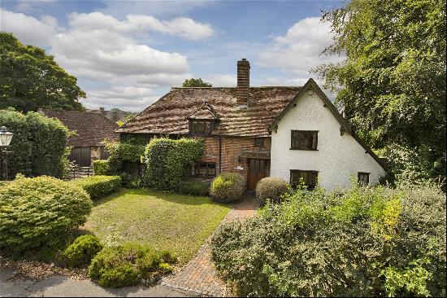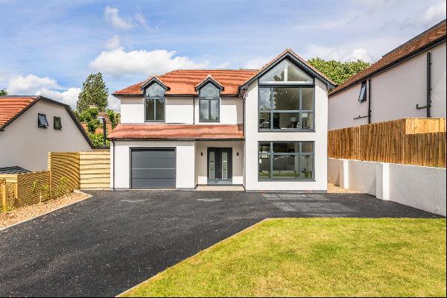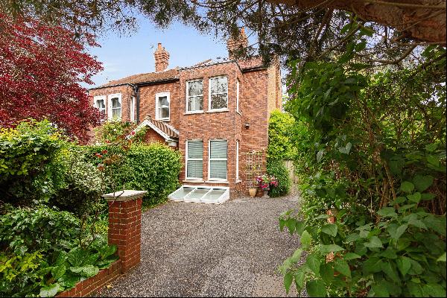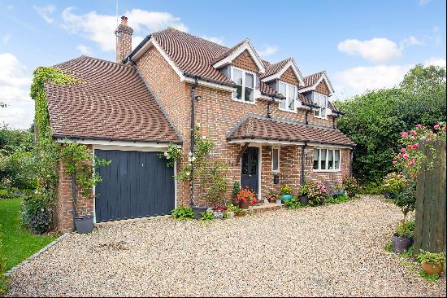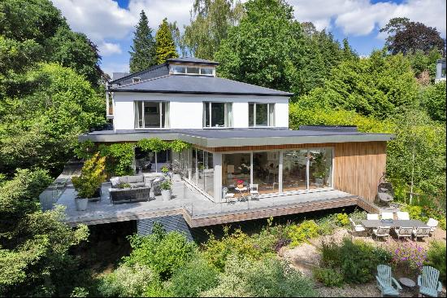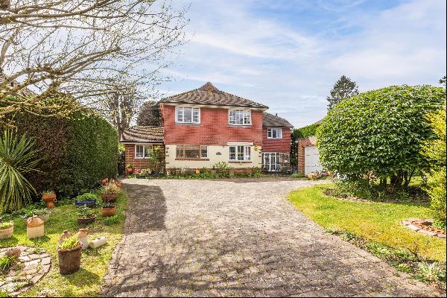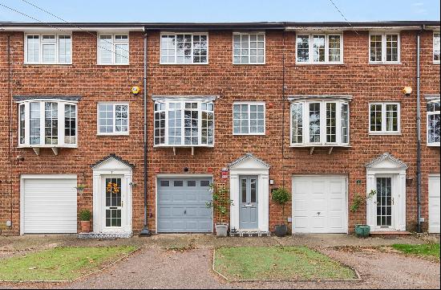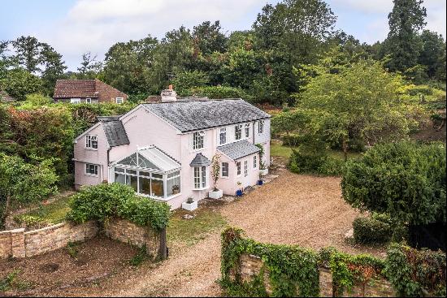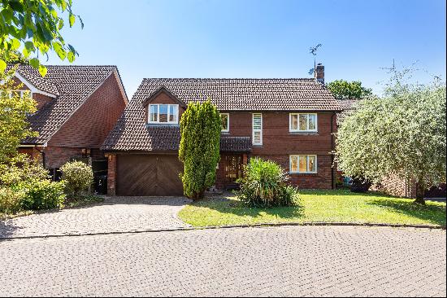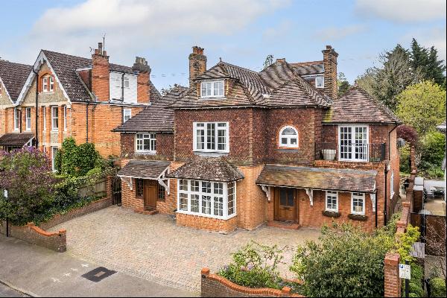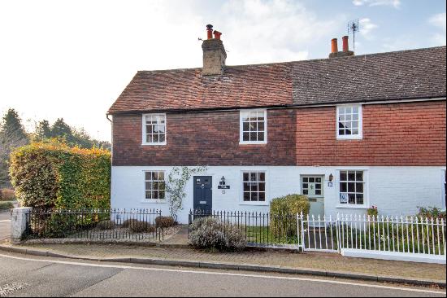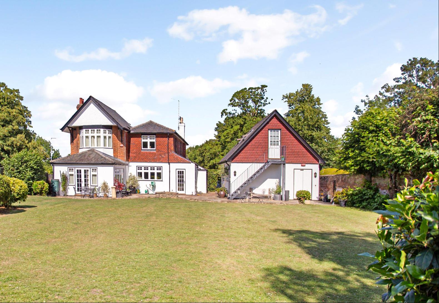
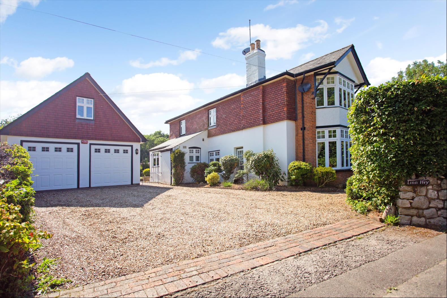
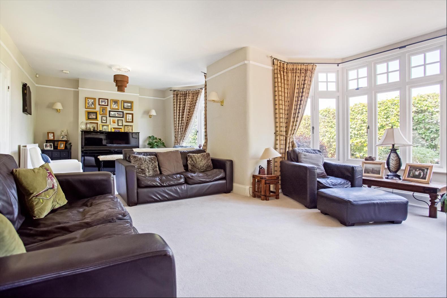
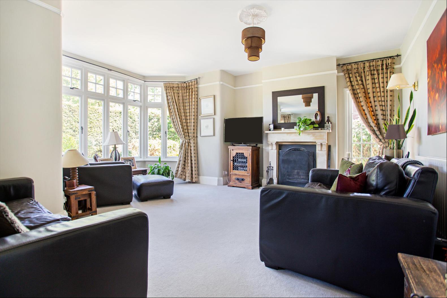
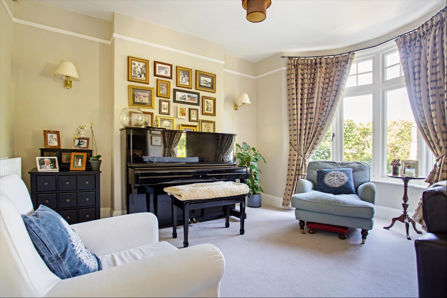
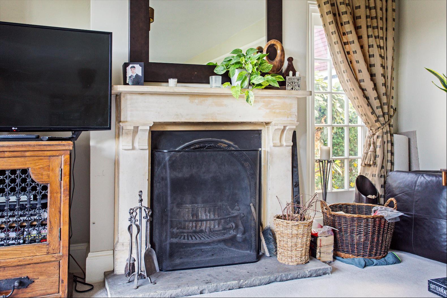
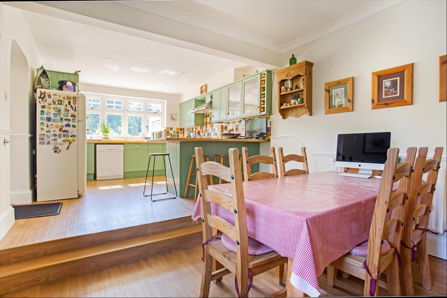
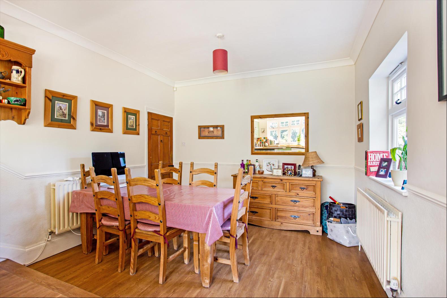
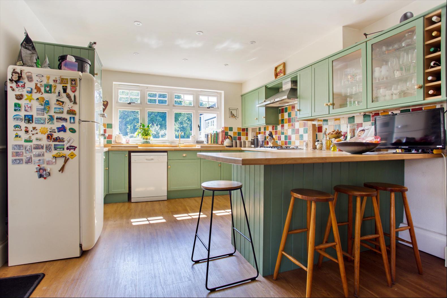
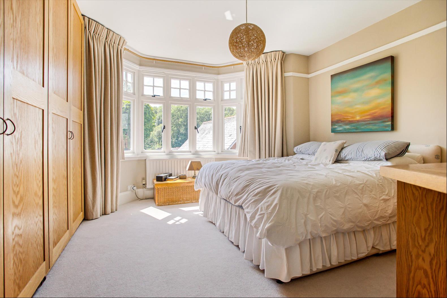
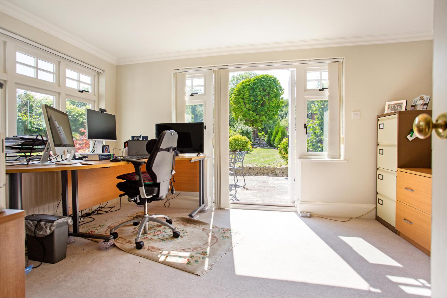
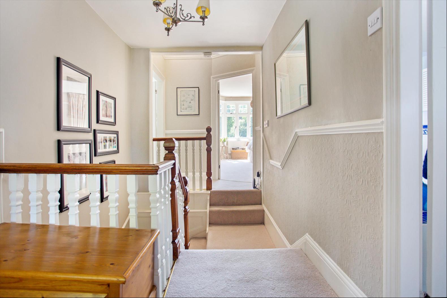


- For Sale
- Guide price 1,395,000 GBP
- Build Size: 2,577 ft2
- Land Size: 2,577 ft2
- Bedroom: 6
- Bathroom: 4
A substantial detached five-bedroom home with a self contained studio annex set within grounds of 0.68 acres on the outskirts of Dunton Green, Sevenoaks.
This attractive and well-presented five-bedroom detached family home, located in the outskirts of Dunton Green Village, Sevenoaks offers spacious well-proportioned accommodation spread over two floors, situated on approximately 0.68 acres of land, the property boasts delightful gardens and features a detached double garage with a self-contained studio annexe above.Upon entering the property through a covered porch, you are welcomed into an entrance vestibule with a striking part-vaulted ceiling, quarry tiled flooring, and an inviting front door flanked by attractive multi-paned windows. From here, the entrance hall leads to the principal reception rooms, the first floor and a cellar.The reception rooms in the house are impressive and offer a range of living and entertaining spaces. The dual aspect sitting room is particularly noteworthy, featuring two bay windows that allow an abundance of natural light to flood the room. The sitting room also boasts elegant ceiling roses and an attractive fireplace with a limestone surround. The well-proportioned dining room is adorned with a decorative fireplace, also with a limestone surround, and double doors that open to a family room. The family room has French doors that lead out to the rear garden, creating a seamless connection between indoor and outdoor living spaces.The kitchen/breakfast room provides views over the rear garden, the kitchen comprises a range of Shaker wall and base cupboards with work surfaces, incorporating a 1½ bowl sink and a breakfast bar. The kitchen is well-equipped with a five-ring gas hob, an extractor, a Siemens oven and grill, and space and plumbing for a dishwasher and a fridge/freezer. Adjacent to the kitchen, there is a utility room with additional storage space and plumbing for a washing machine and a tumble dryer. The utility room provides access to the rear garden.Completing the ground floor accommodation are a well-appointed shower room and a cloakroom, offering convenience and functionality for the household and guests.Upstairs, the master bedroom enjoys views over the rear garden and is fitted with oak wardrobes and a chest of drawers. It also benefits from a modern en suite with shower facilities. There are four additional double bedrooms, two of which enjoy a dual aspect, and one features a bay window to the front. A spacious family bathroom completes the first-floor layout.Approaching the property, you are greeted by a large gravel driveway that provides ample off-road parking. The driveway leads to the detached double garage, which boasts two electric up-and-over doors, light and power connections, and a door opening to the rear garden. An external staircase leads to the annexe above the garage, offering versatile living space that can be used as a study or guest accommodation. The annexe comprises a studio room with windows to the front and a Velux window, as well as a fitted kitchen unit with an electric hob, a sink, and a fridge/freezer. There is also a en suite bathroom, providing all the necessary amenities.The front of the property features an attractive ragstone wall, flower borders, and mixed hedging, ensuring a degree of privacy. A brick path leads to the entrance porch, adding to the property's charm. At the rear of the house, you will find a paved terrace, perfect for al fresco dining and entertaining. The terrace incorporates a well with a water feature, creating a tranquil atmosphere. Adjacent to the terrace, the well-maintained lawn is dotted with mature trees, offering privacy and enhancing the beauty of the garden. This detached family home in Sevenoaks presents an attractive opportunity for those seeking a well-presented and spacious property with an annexe. With its delightful gardens, ample parking, and convenient location, this property is ideal for fa
This attractive and well-presented five-bedroom detached family home, located in the outskirts of Dunton Green Village, Sevenoaks offers spacious well-proportioned accommodation spread over two floors, situated on approximately 0.68 acres of land, the property boasts delightful gardens and features a detached double garage with a self-contained studio annexe above.Upon entering the property through a covered porch, you are welcomed into an entrance vestibule with a striking part-vaulted ceiling, quarry tiled flooring, and an inviting front door flanked by attractive multi-paned windows. From here, the entrance hall leads to the principal reception rooms, the first floor and a cellar.The reception rooms in the house are impressive and offer a range of living and entertaining spaces. The dual aspect sitting room is particularly noteworthy, featuring two bay windows that allow an abundance of natural light to flood the room. The sitting room also boasts elegant ceiling roses and an attractive fireplace with a limestone surround. The well-proportioned dining room is adorned with a decorative fireplace, also with a limestone surround, and double doors that open to a family room. The family room has French doors that lead out to the rear garden, creating a seamless connection between indoor and outdoor living spaces.The kitchen/breakfast room provides views over the rear garden, the kitchen comprises a range of Shaker wall and base cupboards with work surfaces, incorporating a 1½ bowl sink and a breakfast bar. The kitchen is well-equipped with a five-ring gas hob, an extractor, a Siemens oven and grill, and space and plumbing for a dishwasher and a fridge/freezer. Adjacent to the kitchen, there is a utility room with additional storage space and plumbing for a washing machine and a tumble dryer. The utility room provides access to the rear garden.Completing the ground floor accommodation are a well-appointed shower room and a cloakroom, offering convenience and functionality for the household and guests.Upstairs, the master bedroom enjoys views over the rear garden and is fitted with oak wardrobes and a chest of drawers. It also benefits from a modern en suite with shower facilities. There are four additional double bedrooms, two of which enjoy a dual aspect, and one features a bay window to the front. A spacious family bathroom completes the first-floor layout.Approaching the property, you are greeted by a large gravel driveway that provides ample off-road parking. The driveway leads to the detached double garage, which boasts two electric up-and-over doors, light and power connections, and a door opening to the rear garden. An external staircase leads to the annexe above the garage, offering versatile living space that can be used as a study or guest accommodation. The annexe comprises a studio room with windows to the front and a Velux window, as well as a fitted kitchen unit with an electric hob, a sink, and a fridge/freezer. There is also a en suite bathroom, providing all the necessary amenities.The front of the property features an attractive ragstone wall, flower borders, and mixed hedging, ensuring a degree of privacy. A brick path leads to the entrance porch, adding to the property's charm. At the rear of the house, you will find a paved terrace, perfect for al fresco dining and entertaining. The terrace incorporates a well with a water feature, creating a tranquil atmosphere. Adjacent to the terrace, the well-maintained lawn is dotted with mature trees, offering privacy and enhancing the beauty of the garden. This detached family home in Sevenoaks presents an attractive opportunity for those seeking a well-presented and spacious property with an annexe. With its delightful gardens, ample parking, and convenient location, this property is ideal for fa


