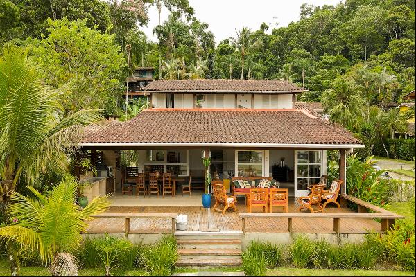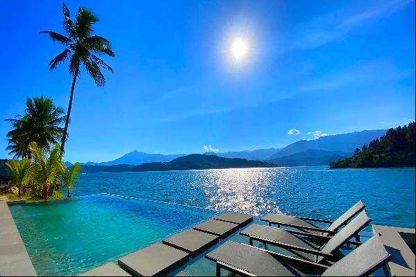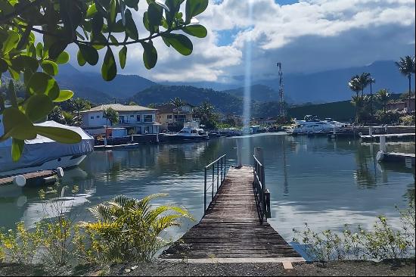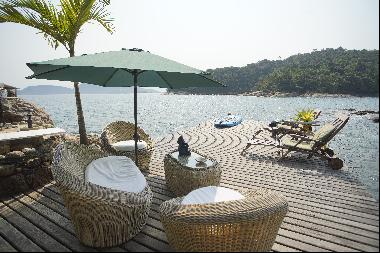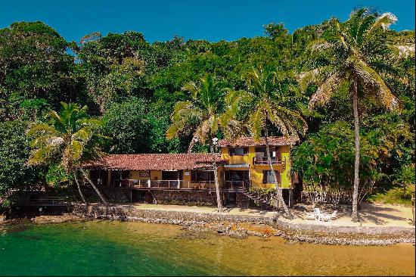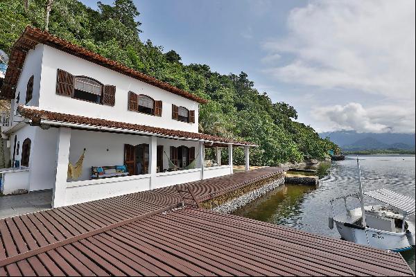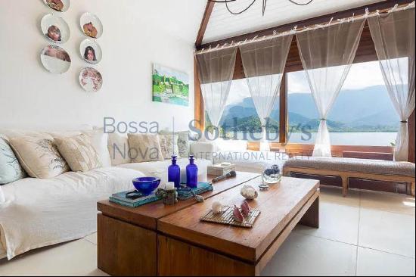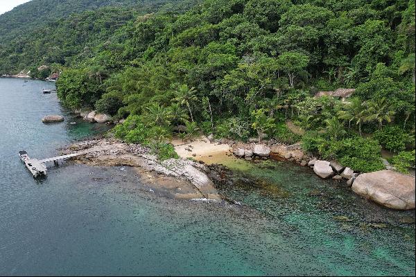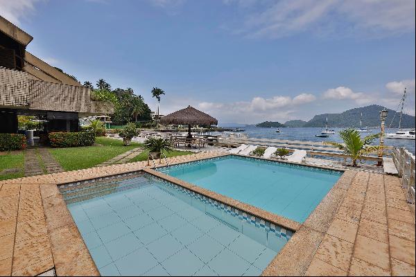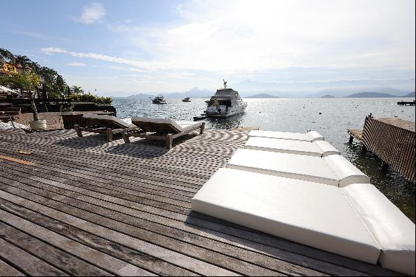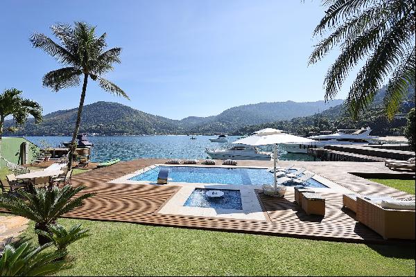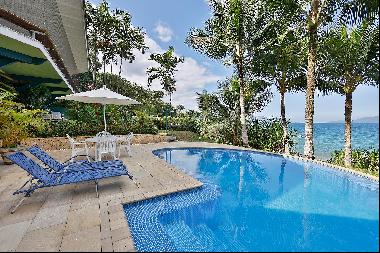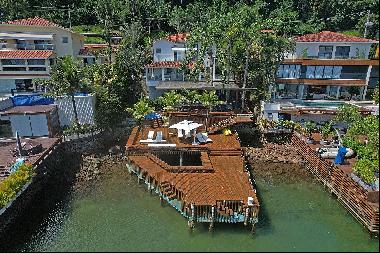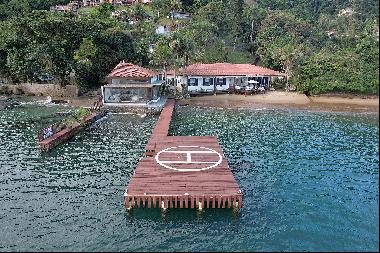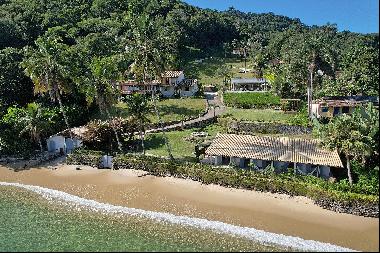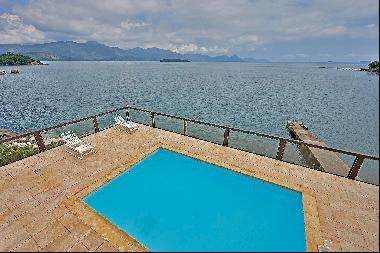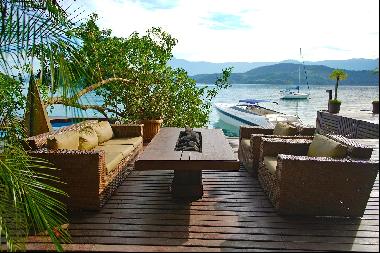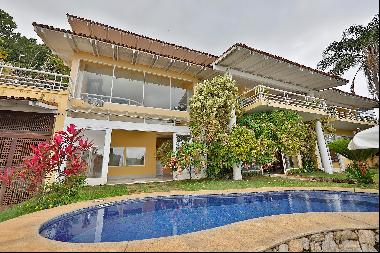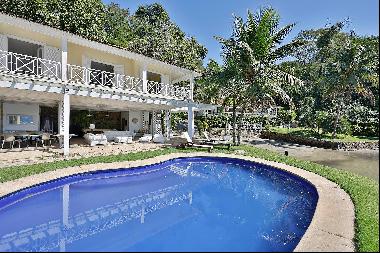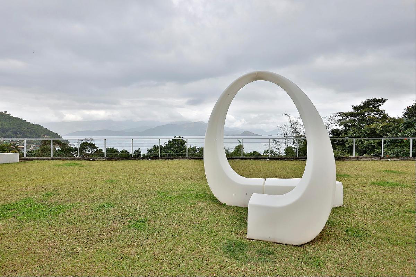
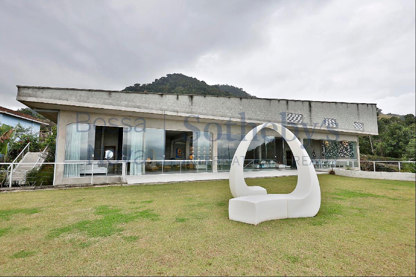
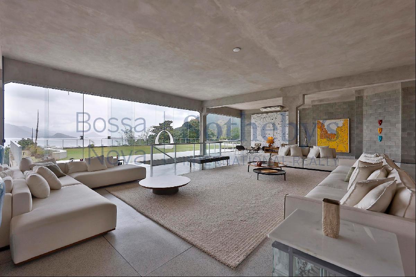
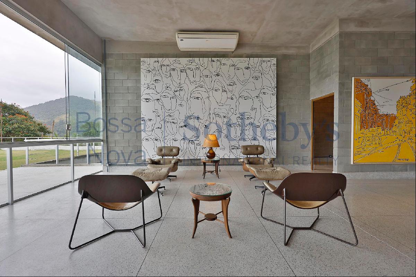
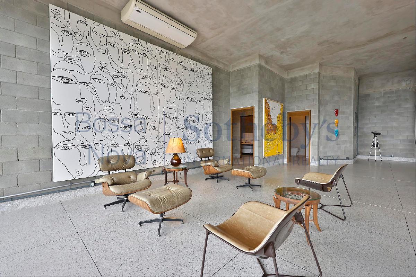
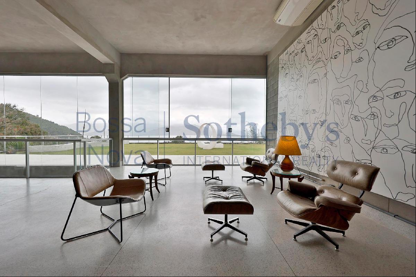
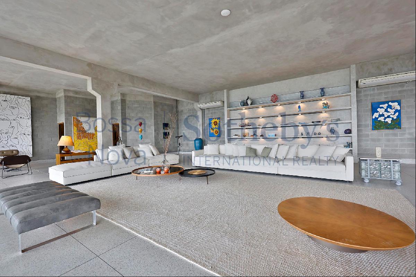
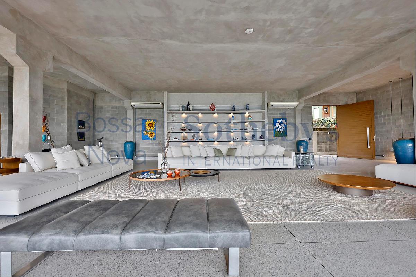
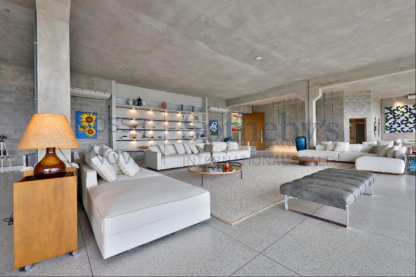
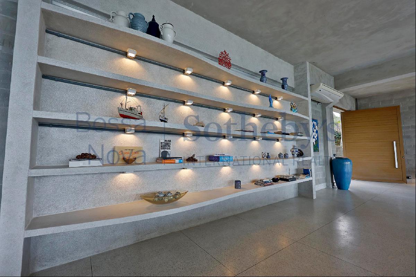
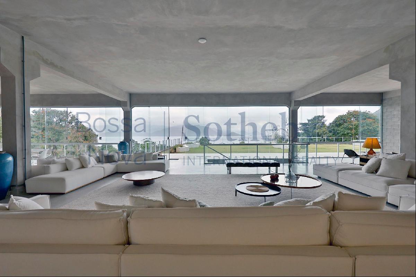
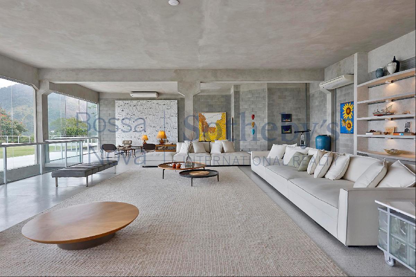
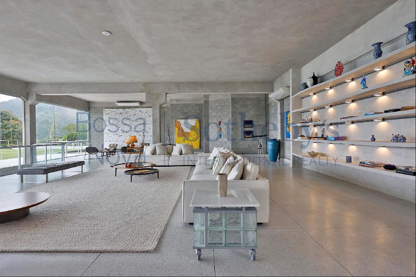
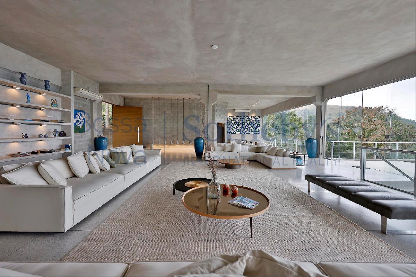
- For Sale
- Price Upon Request
- Build Size: 9,848 ft2
- Land Size: 175,805,546 ft2
- Property Type: Single Family Home
- Bedroom: 7
Modern house designed by the architect Luis Fernando, built with precast concrete blocks, exposed pipes and trunking, granite flooring, and burnt cement walls. The living area is on the ground floor, where there are three living spaces with high ceilings, a veranda, a dining room, a lawn, separate male and female half baths, a kitchen, a service area, employee facilities, and two guest bedrooms with en-suite bathrooms, as well as a privileged view of both the surrounding natural landscape and the sea. The lower level, which can be accessed by a ramp or a staircase, comprises a private patio that leads to the remaining five bedrooms with en-suite bathrooms, all lined up, with balconies facing the swimming pool area. The master bedroom has a walk-in closet and a double vanity bathroom. By the infinity edge swimming pool there is a gourmet area with a barbecue grill, a concrete deck with sun loungers, a steam room, two bathrooms, and a storage room. In addition, the house has air conditioning, a 10-car garage, solar panels, a 100 kVA generator, a helipad, and a caretaker's house with a living room, three bedrooms and a bathroom. The gated community in which the house is located has 24-hour security and patrolling vehicles.


