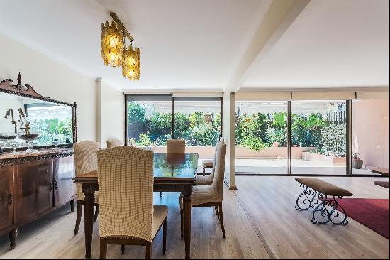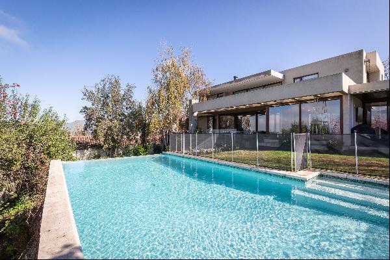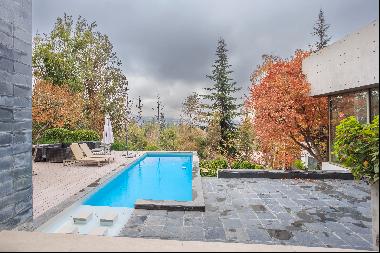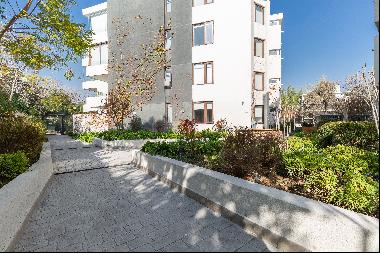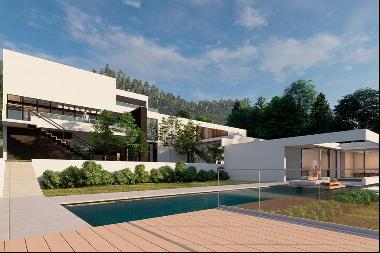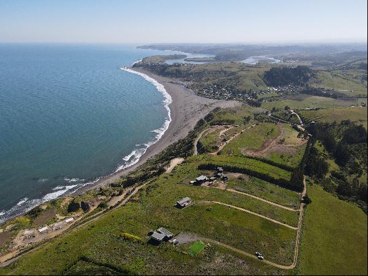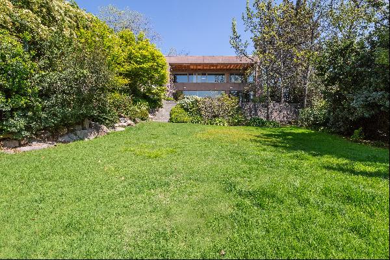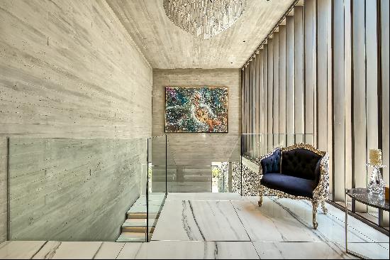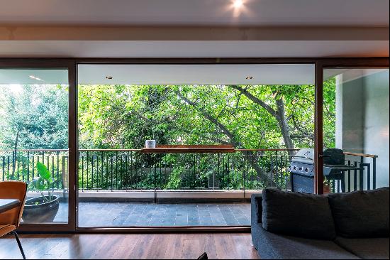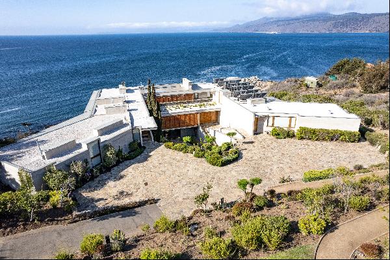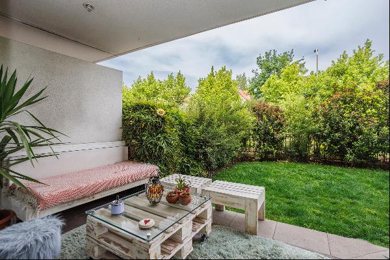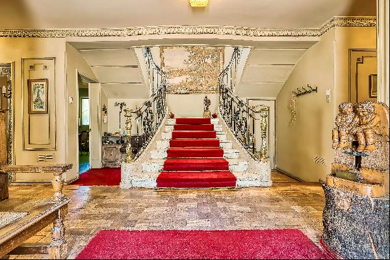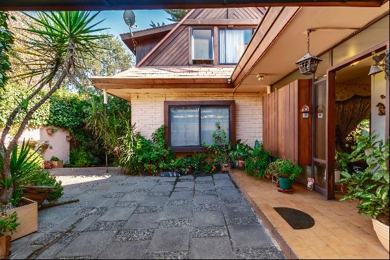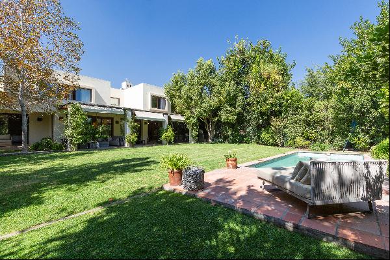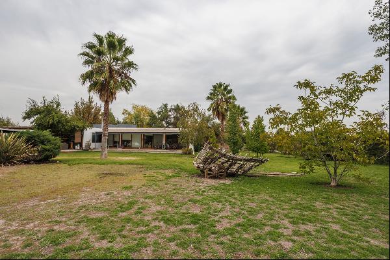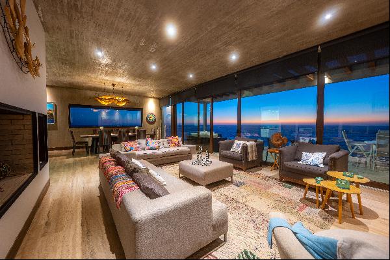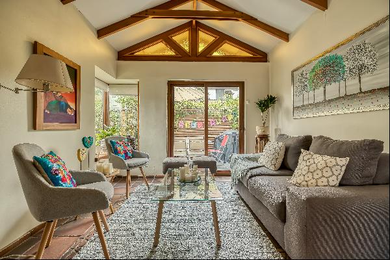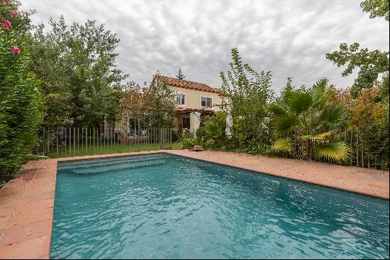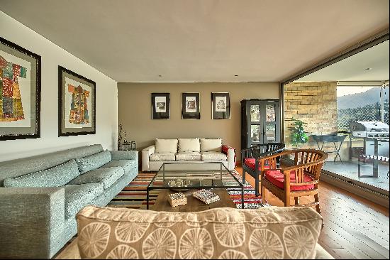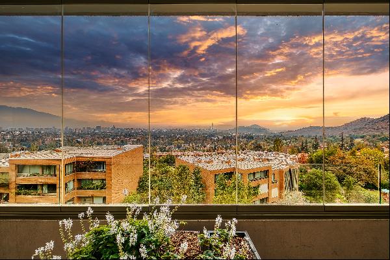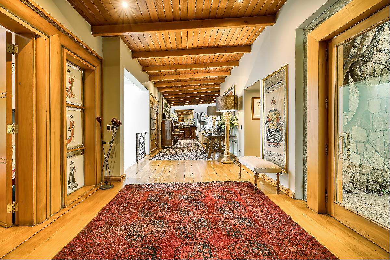
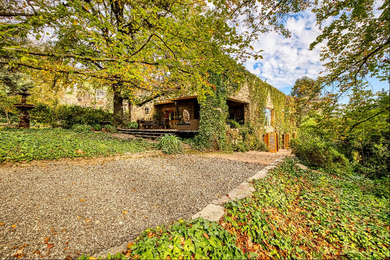
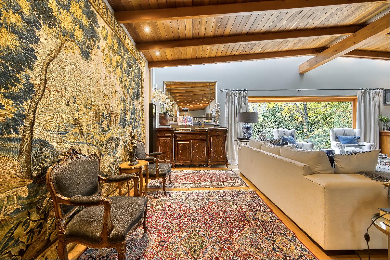
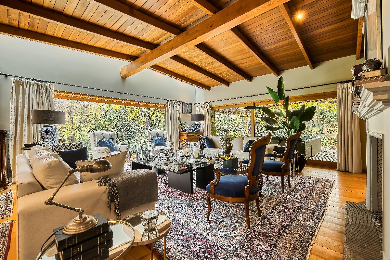
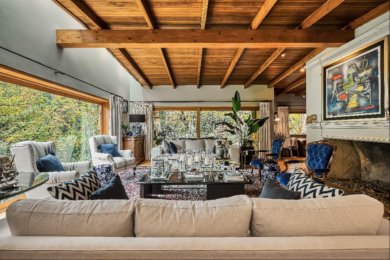
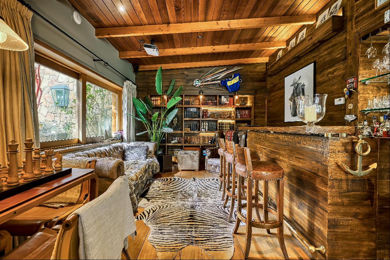
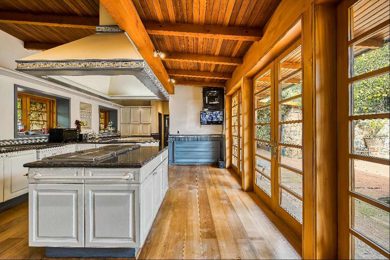
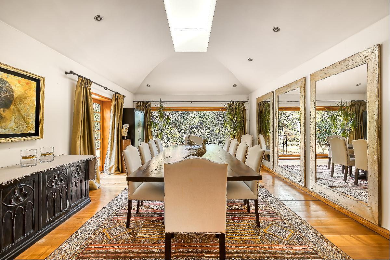
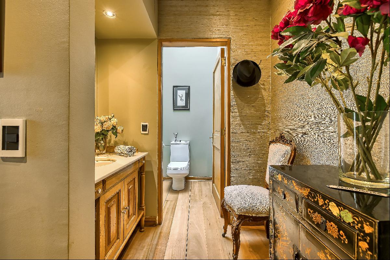
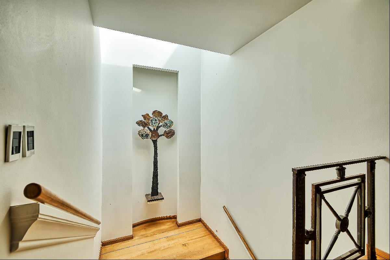
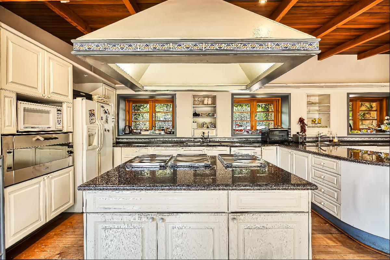
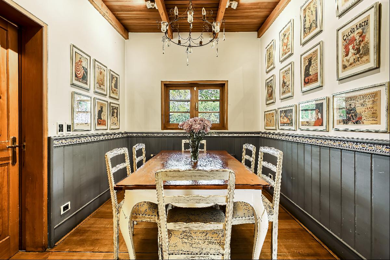
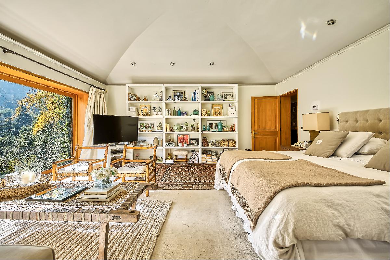
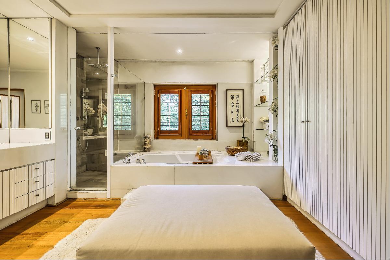
- For Sale
- USD 2,643,700
- Build Size: 6,996 ft2
- Land Size: 73,194 ft2
- Property Type: Single Family Home
- Bedroom: 4
- Bathroom: 5
Exclusive Provencal-style house designed by renowned architect Christian de Groote, located in a spacious park with diverse environments, pathways, and ancient trees.
Upper Level:
- Entrance hall.
- Living and dining room with access to the terrace.
- Family room with a bar.
- Guest bathroom.
- Master bedroom suite with a spacious walk-in closet. Bathroom with a hydro-massage tub.
- Kitchen with central island, breakfast area, and pantry.
- Laundry room, utility room, and service patio.
- Maid's room and bathroom.
Lower Level:
- Two bedrooms with two bathrooms.
- One ensuite bedroom.
- Family room and home theater.
Exterior:
- Gym with a full bathroom, sauna, and steam room.
- Swimming pool.
- BBQ area.
- 6,800 sqm park with pathways, water features, and a bonfire pit.
Specifications:
- Living room with wooden ceiling and beams.
- Vaulted dining room with a skylight.
- Wood flooring in the living room, dining room, and hallways.
- Wooden frames on all windows.
- Gas heating through radiant floor system.
Upper Level:
- Entrance hall.
- Living and dining room with access to the terrace.
- Family room with a bar.
- Guest bathroom.
- Master bedroom suite with a spacious walk-in closet. Bathroom with a hydro-massage tub.
- Kitchen with central island, breakfast area, and pantry.
- Laundry room, utility room, and service patio.
- Maid's room and bathroom.
Lower Level:
- Two bedrooms with two bathrooms.
- One ensuite bedroom.
- Family room and home theater.
Exterior:
- Gym with a full bathroom, sauna, and steam room.
- Swimming pool.
- BBQ area.
- 6,800 sqm park with pathways, water features, and a bonfire pit.
Specifications:
- Living room with wooden ceiling and beams.
- Vaulted dining room with a skylight.
- Wood flooring in the living room, dining room, and hallways.
- Wooden frames on all windows.
- Gas heating through radiant floor system.


