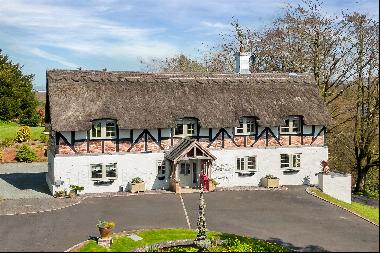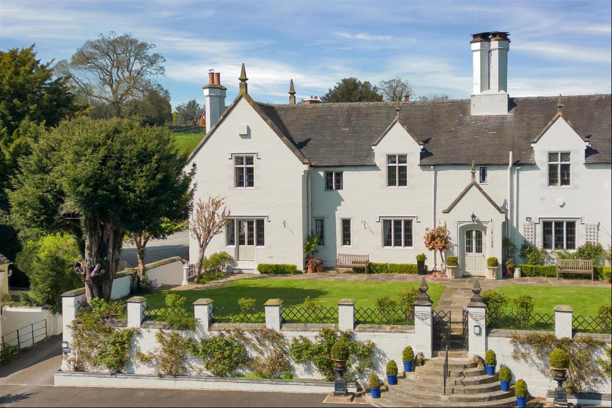
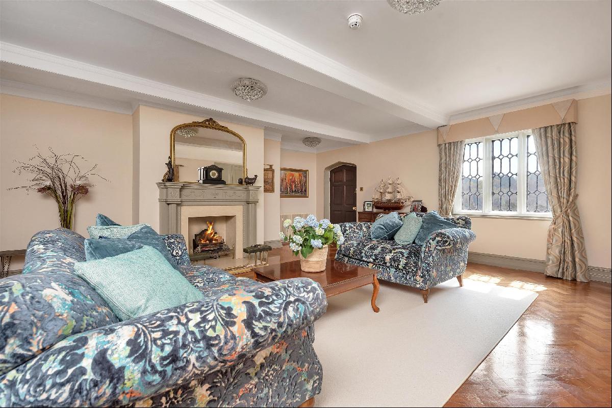
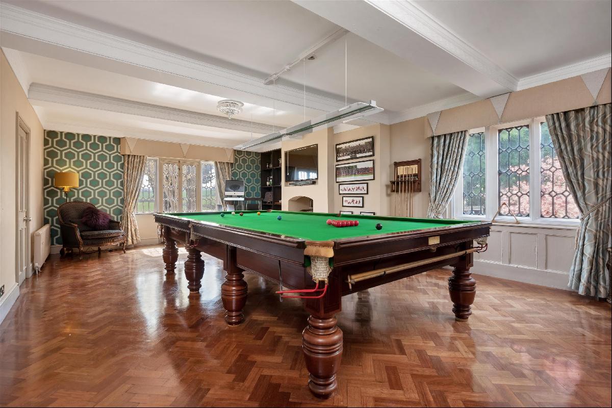
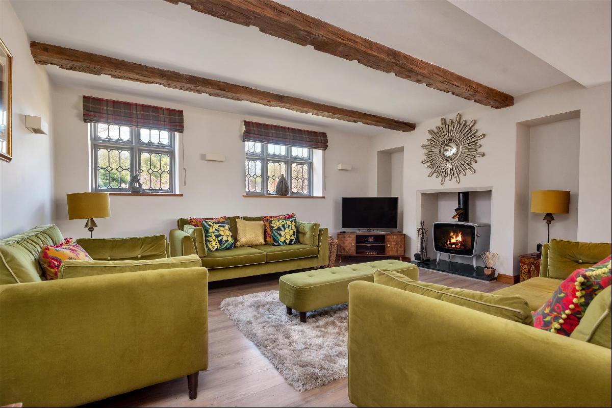
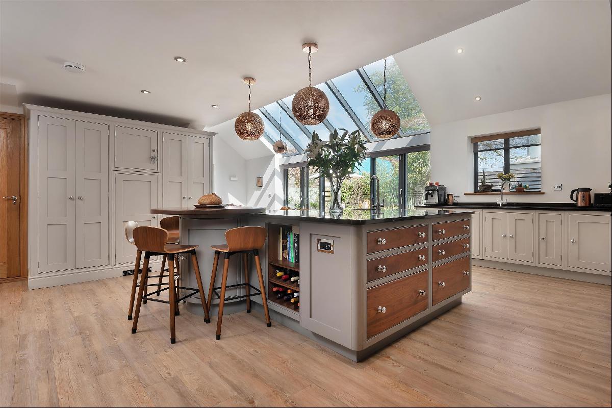
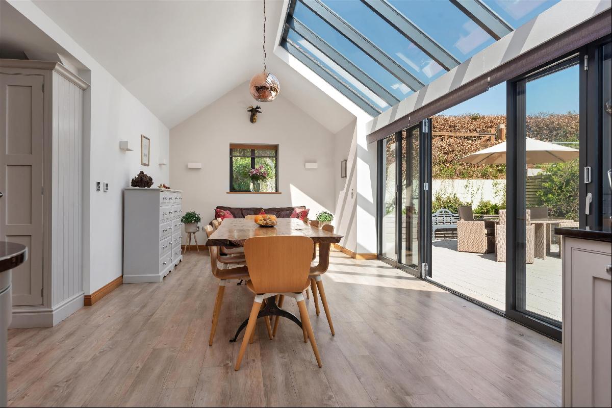
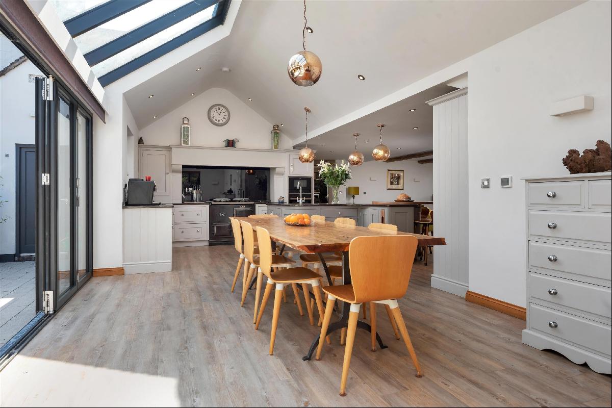
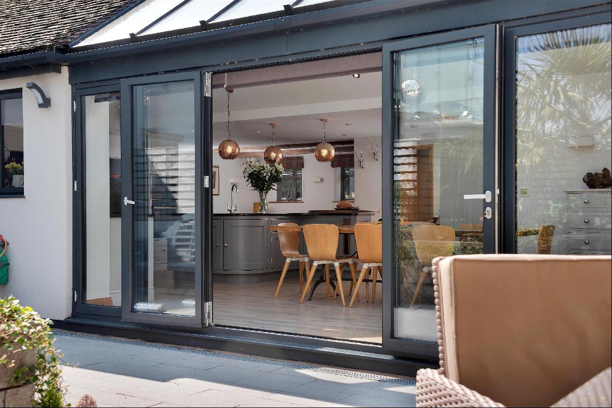
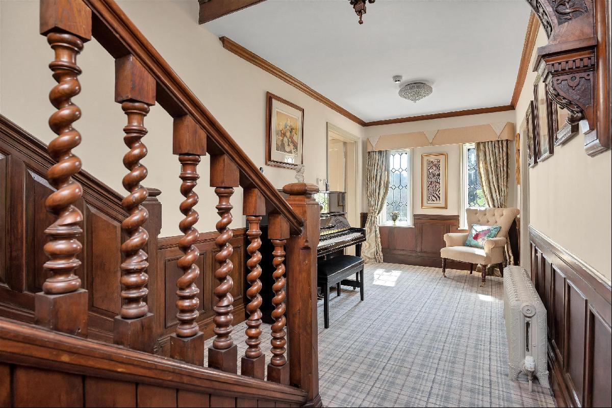
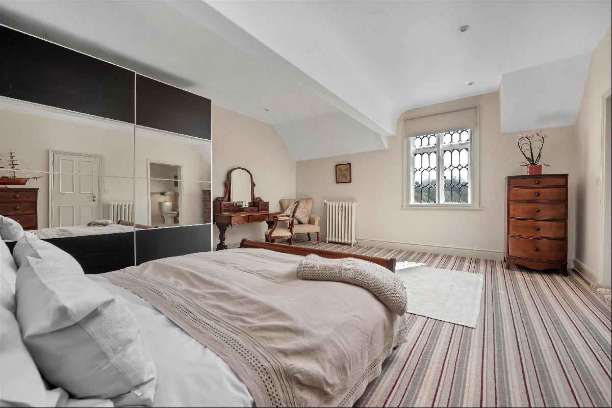
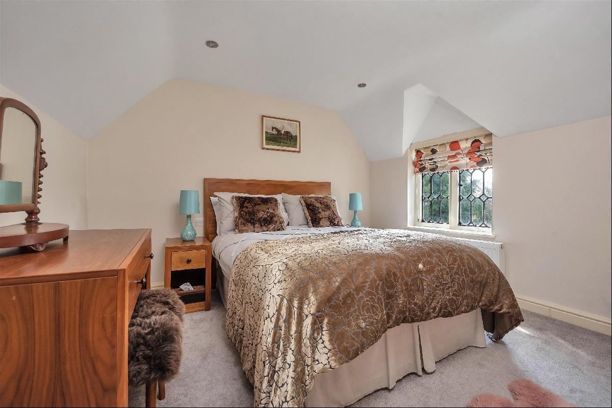
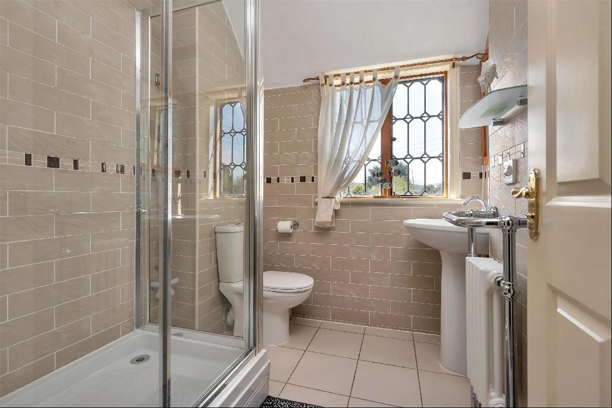
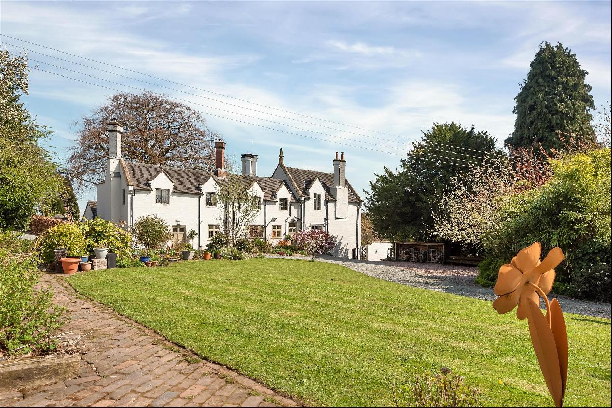
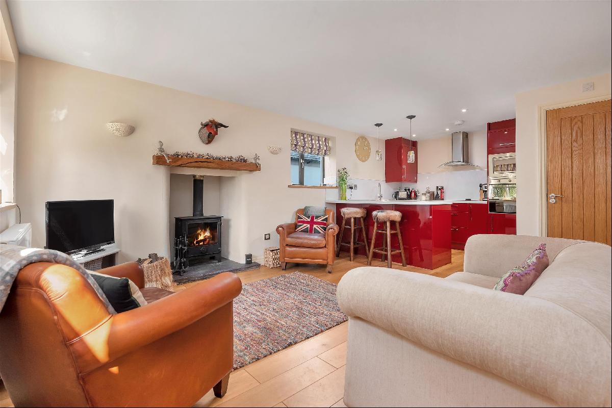
- For Sale
- Offers in excess of 950,000 GBP
- Property Type: House
- Bedroom: 5
- Bathroom: 5
The principal 4 bedroom portion of a Jacobean manor, together with annexe, stabling / equestrian facilities and 7.7 acres.
Hewitt HouseThe principal portion of the grade II listed Jacobean house, Hanchurch Manor, Hewitt House has been completely refurbished to create an exquisite home, ideal for modern day living, embellished with stunning character features such as the original Jacobean carved staircase. The manor itself is thought to have a 17th century core but has undergone a major remodel by renowned architect Sir Charles Barry, best known for work on the Houses of Parliament. There is an excellent opportunity to combine a home with a lifestyle business in the shape of commercial opportunities utilising the stabling, workshop and annexe to provide additional income. The front door opens to an entrance hallway which runs through the centre of house and leads to the staircase hallway, featuring the original carved staircase which is thought to have been relocated to Hewitt House. A set of double doors opens to a vast formal sitting room with stunning wood block parquet flooring and central fireplace with an open gas fire. An original arched door opens to a porch, whilst there is a door to the extensive cellars. On the opposite side of the hallway is the dual aspect snooker room which can easily accommodate a full sized table. The wood block parquet continues into the snooker room which is centred around a fireplace with wood burner inset whilst there are double doors to the front garden. A doorway leads back into the hallway which is open to the spectacular kitchen dining family room. The family room is a delightful space which offers plenty of cosy space for seating set around a fireplace with contemporary wood burner. The kitchen area leads off and offers stunning blend of two tone painted cabinetry with polished wood fronts. An island includes a breakfast bar area, whilst integrated appliances include Neff microwave grill, Neff oven and dishwasher as well as black enamelled two oven Aga. The kitchen area continues into a dining area which is flooded with natural light via the partially glazed ceiling and bi folding doors. The kitchen dining family room is a truly outstanding space which is both highly specified and versatile, and benefits from underfloor heating. A range of ancillary rooms can be found accessible off the family area, including a study, utility / boot room with an array of storage and a downstairs shower room. The staircase rises from the hallway to a half landing with the staircase rising further to the main first floor landing area. The principal bedroom is vast and offers an en suite bathroom whilst the second bedroom opposite offers an en suite shower room. A further en suite bedroom is found off the main landing area, with the fourth double bedroom being accessed off the half landing and is complete with en suite shower room also. Robin CottageAttached to the main house, Robin Cottage is a one bedroom annex which can be used flexibly with the main house. OutbuildingsThere is an extensive range of equestrian facilities including six loose boxes, tack room with WC, hay store and wash area. A steel framed building with three phase power offers a workshop space, with a further workshop attached to the greenhouse. In addition, there is a double garage which is found at the end of the driveway. Gardens and Grounds Accessed via a sweeping shared driveway which opens to a front courtyard, a private, electrically gated driveway continues to the side of Hewitt House and opens to a parking area for numerous vehicles. The driveway gives access to the equestrian facilities and the workshop, as well as to the rear paddocks. The land to the rear is excellent grazing land and is fenced into three large paddocks. A pathway leads from the front of Hewitt House and to the side of Robin Cottage to provide access to the rear sunken terrace. Providing a Mediterranean feel, the sunken terrace is ac
Hewitt HouseThe principal portion of the grade II listed Jacobean house, Hanchurch Manor, Hewitt House has been completely refurbished to create an exquisite home, ideal for modern day living, embellished with stunning character features such as the original Jacobean carved staircase. The manor itself is thought to have a 17th century core but has undergone a major remodel by renowned architect Sir Charles Barry, best known for work on the Houses of Parliament. There is an excellent opportunity to combine a home with a lifestyle business in the shape of commercial opportunities utilising the stabling, workshop and annexe to provide additional income. The front door opens to an entrance hallway which runs through the centre of house and leads to the staircase hallway, featuring the original carved staircase which is thought to have been relocated to Hewitt House. A set of double doors opens to a vast formal sitting room with stunning wood block parquet flooring and central fireplace with an open gas fire. An original arched door opens to a porch, whilst there is a door to the extensive cellars. On the opposite side of the hallway is the dual aspect snooker room which can easily accommodate a full sized table. The wood block parquet continues into the snooker room which is centred around a fireplace with wood burner inset whilst there are double doors to the front garden. A doorway leads back into the hallway which is open to the spectacular kitchen dining family room. The family room is a delightful space which offers plenty of cosy space for seating set around a fireplace with contemporary wood burner. The kitchen area leads off and offers stunning blend of two tone painted cabinetry with polished wood fronts. An island includes a breakfast bar area, whilst integrated appliances include Neff microwave grill, Neff oven and dishwasher as well as black enamelled two oven Aga. The kitchen area continues into a dining area which is flooded with natural light via the partially glazed ceiling and bi folding doors. The kitchen dining family room is a truly outstanding space which is both highly specified and versatile, and benefits from underfloor heating. A range of ancillary rooms can be found accessible off the family area, including a study, utility / boot room with an array of storage and a downstairs shower room. The staircase rises from the hallway to a half landing with the staircase rising further to the main first floor landing area. The principal bedroom is vast and offers an en suite bathroom whilst the second bedroom opposite offers an en suite shower room. A further en suite bedroom is found off the main landing area, with the fourth double bedroom being accessed off the half landing and is complete with en suite shower room also. Robin CottageAttached to the main house, Robin Cottage is a one bedroom annex which can be used flexibly with the main house. OutbuildingsThere is an extensive range of equestrian facilities including six loose boxes, tack room with WC, hay store and wash area. A steel framed building with three phase power offers a workshop space, with a further workshop attached to the greenhouse. In addition, there is a double garage which is found at the end of the driveway. Gardens and Grounds Accessed via a sweeping shared driveway which opens to a front courtyard, a private, electrically gated driveway continues to the side of Hewitt House and opens to a parking area for numerous vehicles. The driveway gives access to the equestrian facilities and the workshop, as well as to the rear paddocks. The land to the rear is excellent grazing land and is fenced into three large paddocks. A pathway leads from the front of Hewitt House and to the side of Robin Cottage to provide access to the rear sunken terrace. Providing a Mediterranean feel, the sunken terrace is ac


