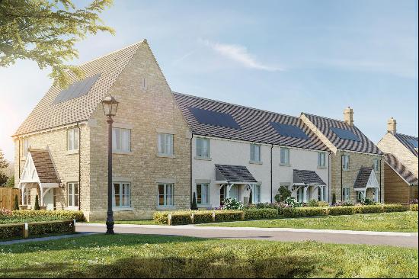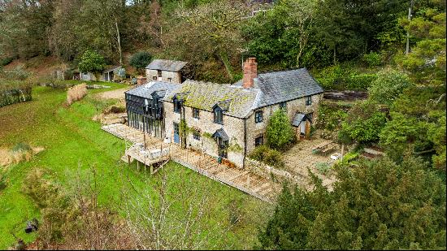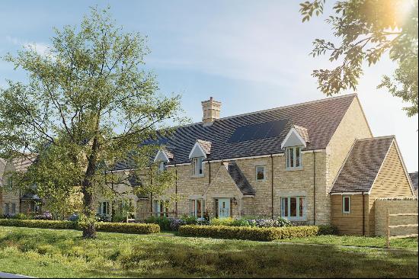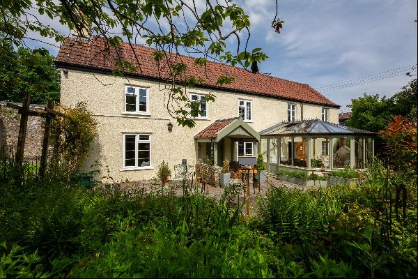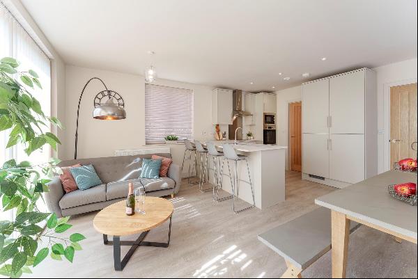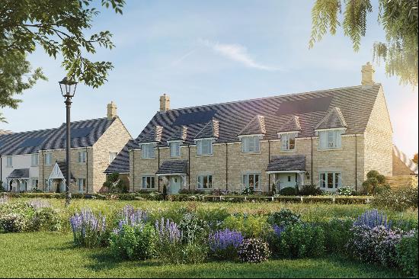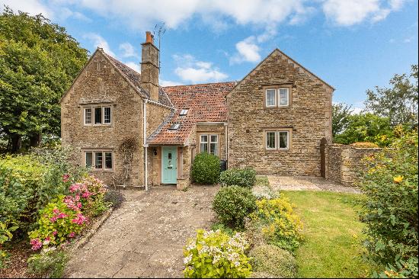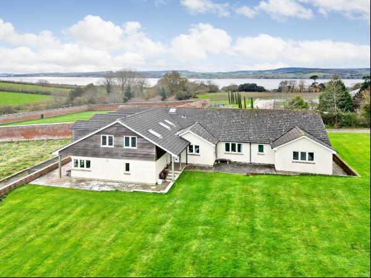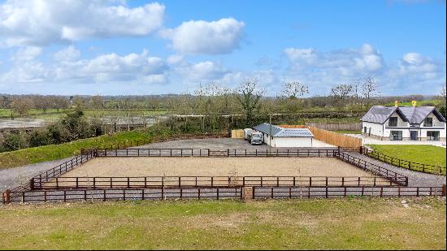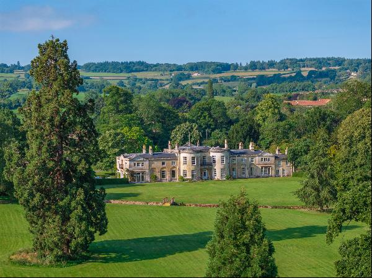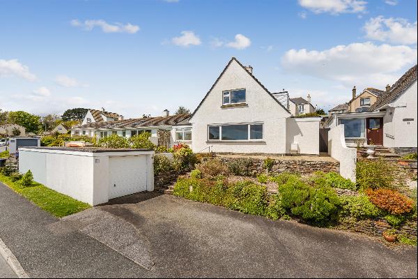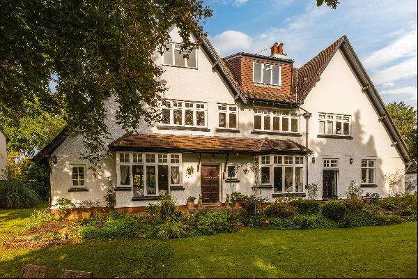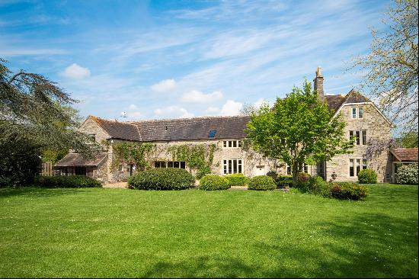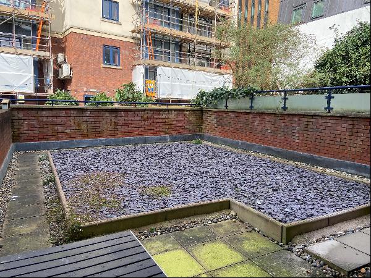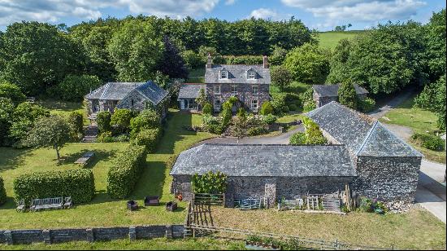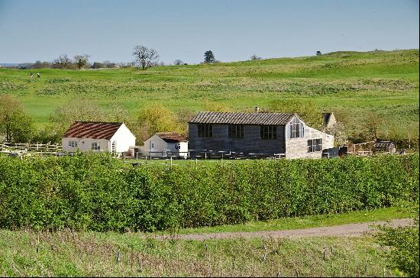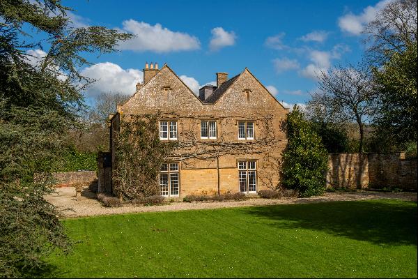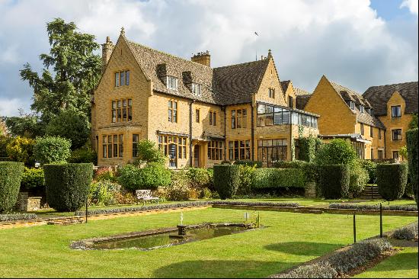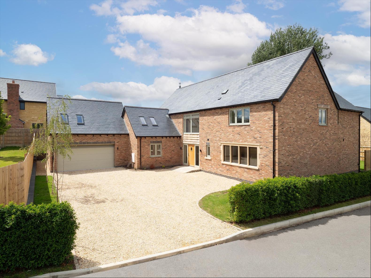
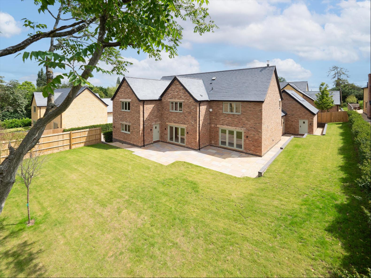
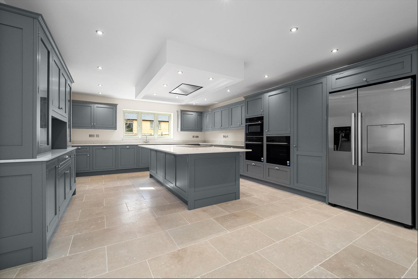
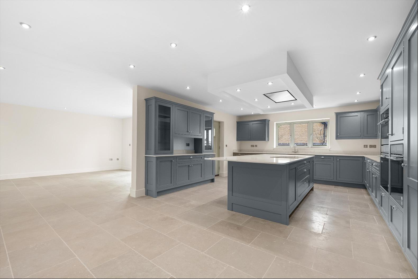
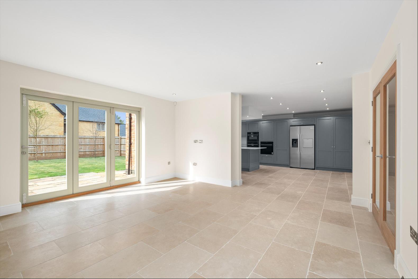
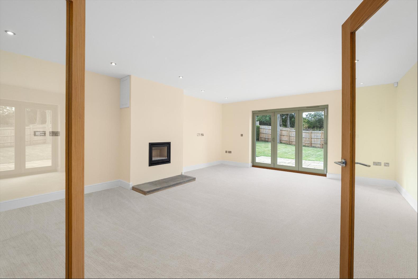
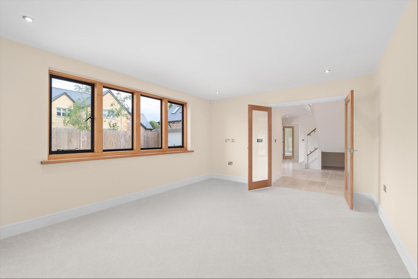
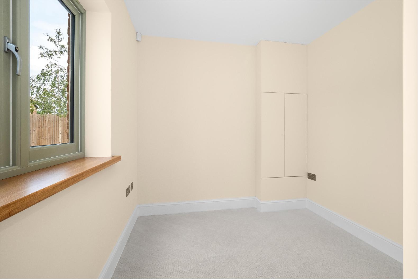
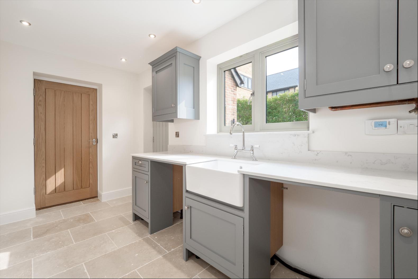
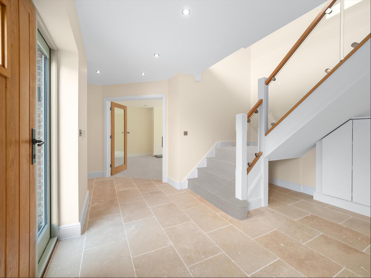
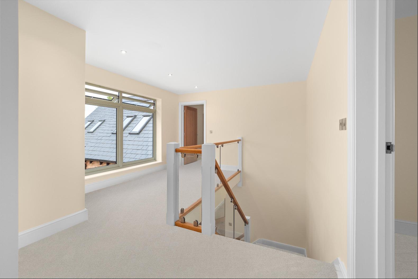
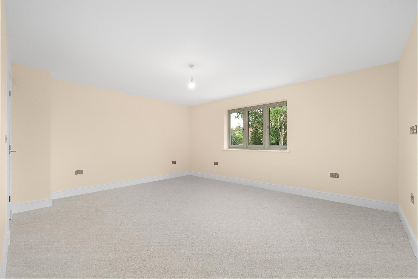
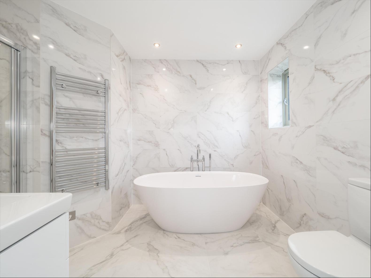
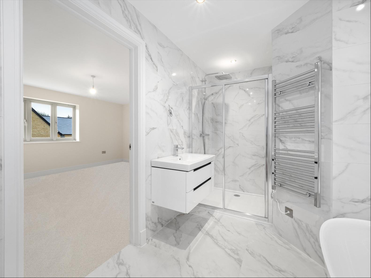
- For Sale
- Asking Price 1,295,000 GBP
- Build Size: 3,478 ft2
- Land Size: 3,478 ft2
- Bedroom: 5
- Bathroom: 4
A brand new, beautifully appointed 5/6 bedroom detached home built in mellow red brick. Part of an exclusive development of just 5 homes situated off a peaceful, no-through lane.
Oldacre Gardens is a collection of 5 spacious family homes, set in a peaceful position in the quaint village of Newbold-on-Stour. Plot 3, Ashcroft House is now complete and ready for immediate occupation.Ashcroft House is a spacious and well-proportioned detached home positioned in a prime position within the development. The property is constructed in mellow red brick under a natural slate roof with a mixture of traditional timber casement and stone mullion windows. Internally the property is finished to the highest of standards using high quality materials and premium fixtures & fittings throughout. Through the solid oak front door the reception hallway provides access to the principal reception rooms as well as the utility/boot room and guest WC. A wide quarter turn staircase rises from the hallway to the first floor.The spacious L-shaped, open plan kitchen/living room is the heart of the home and a perfect space in which to cook, dine and entertain. The impressive kitchen incorporates a large range of bespoke handmade units topped with quartz surfaces and integrated Bosch Series 8 cooking appliances and an American style fridge freezer. The downstairs accommodation continues with a large separate dining room and a further substantial drawing room with inset log burning stove and bi-folding doors taking you outside to the rear garden. There is a study and a large boot room / utility with doors to both the garden and spacious double garage.Upstairs, doors radiate off from the bright and airy landing to five of the six bedrooms. The principal suite includes a separate dressing room and a beautifully appointed en suite bathroom with shower and free standing bath tub. Bedrooms 2 and 3 are further generous spaces which also benefit from en suites whilst bedrooms 4 and 5 share a linked 4 piece bathroom. All en suites and bathrooms feature Villeroy & Boch sanitary ware and Grohe showers.The annexe / bedroom 6 (with en suite) is located over the double garage and is accessed via a separate entrance and staircase.Further specification includes;Travertine tiled and carpeted flooringSolid oak veneer internal doorsZoned underfloor heating to both floors.PV electric solar panels.Electric car charging point located in the garage.Mains water, electricity and drainage are connected to the property. The site is also wired up for high speed fibre optic broadband.This property has the benefit of 10 yr ABC+ Warranty.Additional InformationMobile Coverage:Please look at the Ofcom website for more information
Oldacre Gardens lies approximately 6.7 miles from the historic market town of Stratford-upon-Avon, ideal for all day-to-day amenities and facilities. The local villages amenities consist of a convenience store, local pub & Post Office
Oldacre Gardens is a collection of 5 spacious family homes, set in a peaceful position in the quaint village of Newbold-on-Stour. Plot 3, Ashcroft House is now complete and ready for immediate occupation.Ashcroft House is a spacious and well-proportioned detached home positioned in a prime position within the development. The property is constructed in mellow red brick under a natural slate roof with a mixture of traditional timber casement and stone mullion windows. Internally the property is finished to the highest of standards using high quality materials and premium fixtures & fittings throughout. Through the solid oak front door the reception hallway provides access to the principal reception rooms as well as the utility/boot room and guest WC. A wide quarter turn staircase rises from the hallway to the first floor.The spacious L-shaped, open plan kitchen/living room is the heart of the home and a perfect space in which to cook, dine and entertain. The impressive kitchen incorporates a large range of bespoke handmade units topped with quartz surfaces and integrated Bosch Series 8 cooking appliances and an American style fridge freezer. The downstairs accommodation continues with a large separate dining room and a further substantial drawing room with inset log burning stove and bi-folding doors taking you outside to the rear garden. There is a study and a large boot room / utility with doors to both the garden and spacious double garage.Upstairs, doors radiate off from the bright and airy landing to five of the six bedrooms. The principal suite includes a separate dressing room and a beautifully appointed en suite bathroom with shower and free standing bath tub. Bedrooms 2 and 3 are further generous spaces which also benefit from en suites whilst bedrooms 4 and 5 share a linked 4 piece bathroom. All en suites and bathrooms feature Villeroy & Boch sanitary ware and Grohe showers.The annexe / bedroom 6 (with en suite) is located over the double garage and is accessed via a separate entrance and staircase.Further specification includes;Travertine tiled and carpeted flooringSolid oak veneer internal doorsZoned underfloor heating to both floors.PV electric solar panels.Electric car charging point located in the garage.Mains water, electricity and drainage are connected to the property. The site is also wired up for high speed fibre optic broadband.This property has the benefit of 10 yr ABC+ Warranty.Additional InformationMobile Coverage:Please look at the Ofcom website for more information
Oldacre Gardens lies approximately 6.7 miles from the historic market town of Stratford-upon-Avon, ideal for all day-to-day amenities and facilities. The local villages amenities consist of a convenience store, local pub & Post Office


