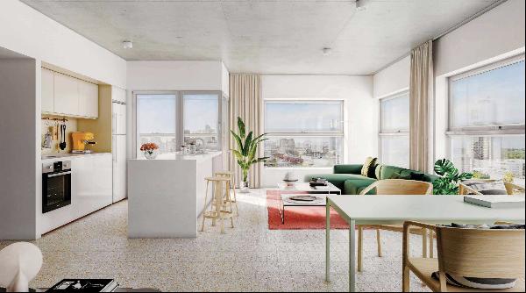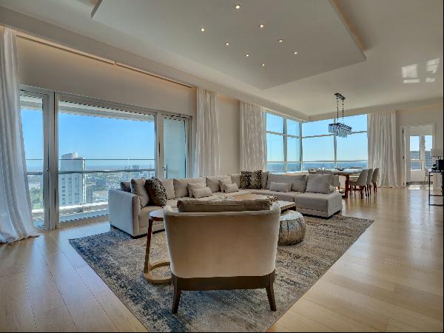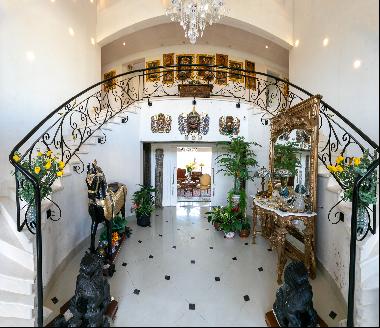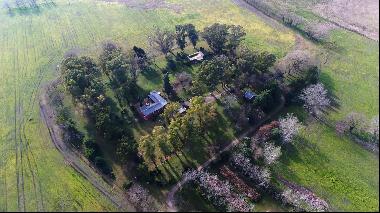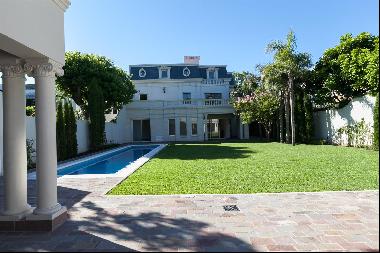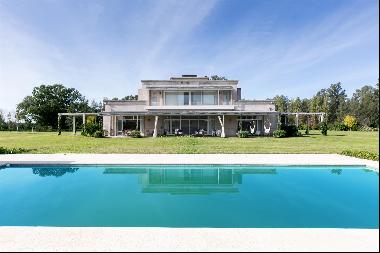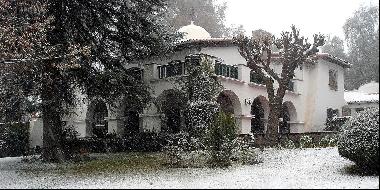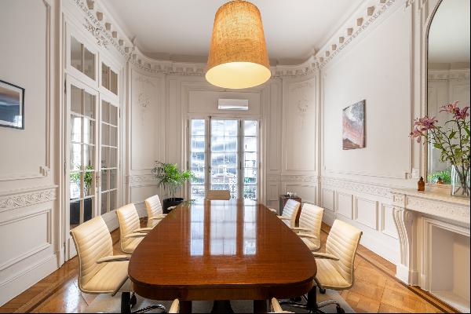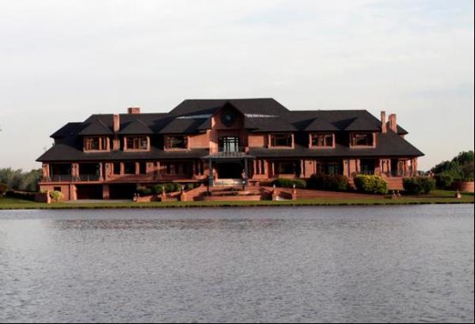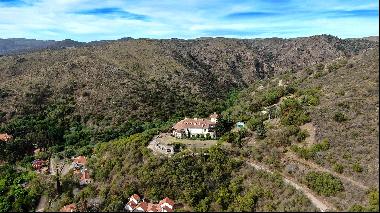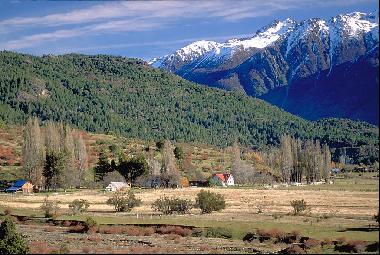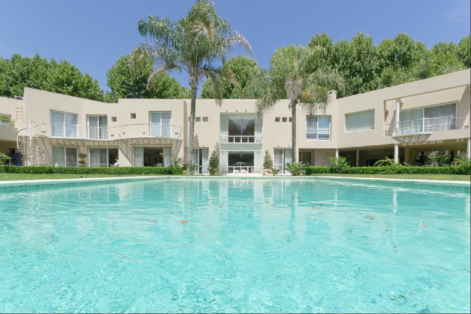
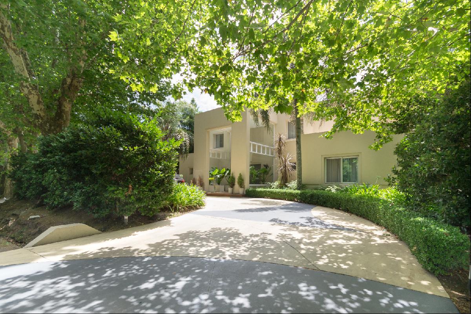
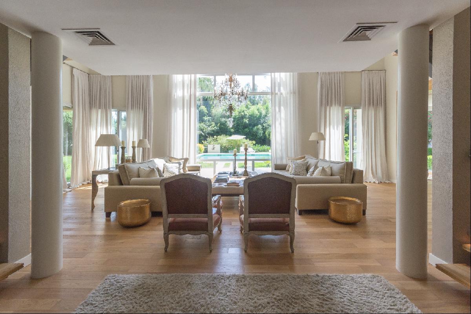
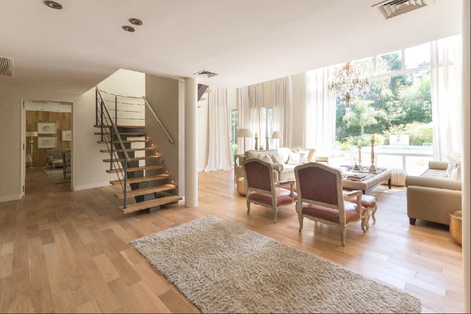
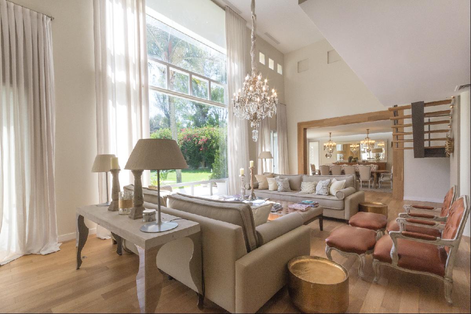
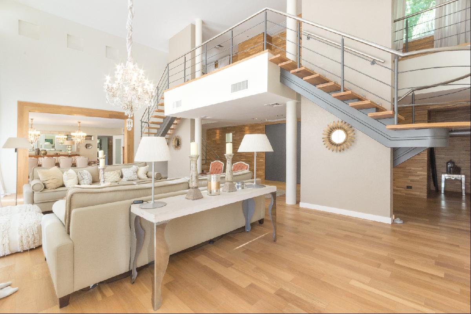
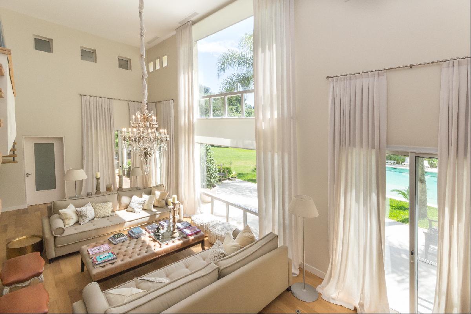
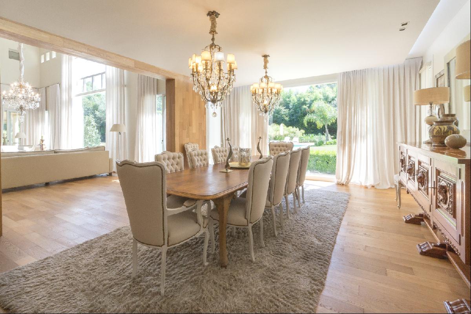
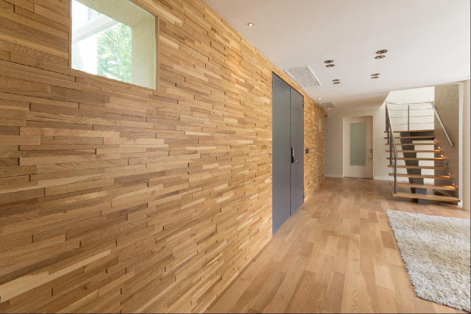
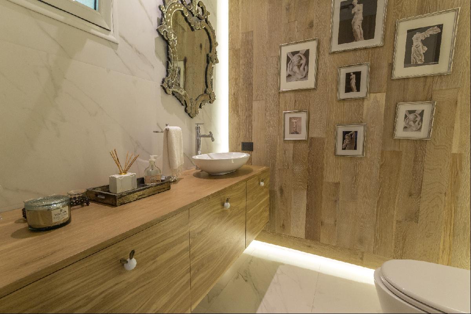
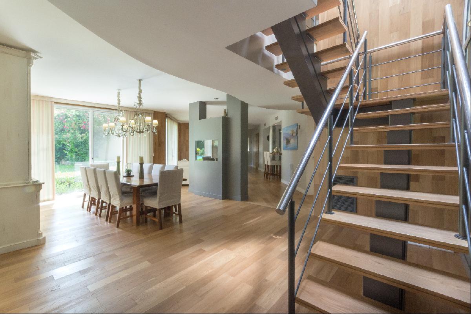
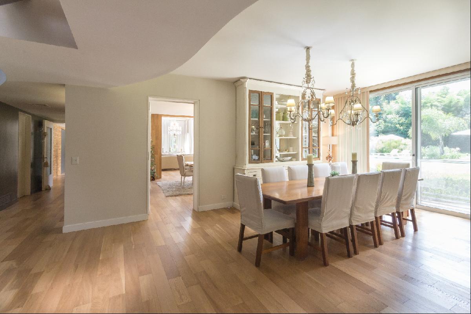
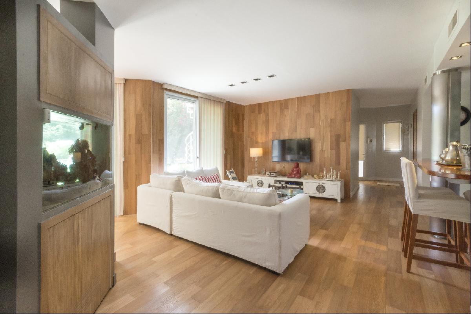
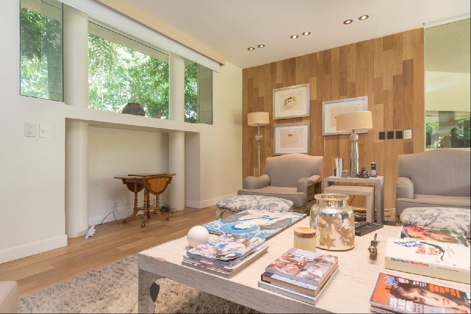
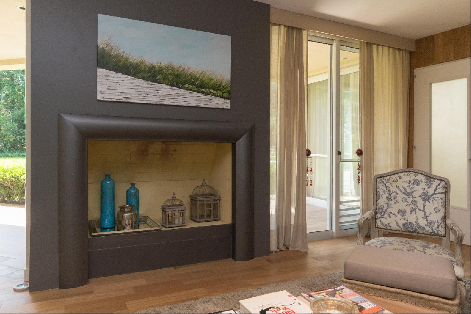
- For Sale
- PRICE UPON REQUEST
- Property Type: Other Residential
Come take a look! You'll fall in love!!!!
This modern home boasts amazing garden and pool views, great entertainment areas, a cozy diner, a lovely family room and a living room, plus a great cabin-like barbecue area where you'll be able to enjoy the best asados, a TV room with a fireplace, an office with a separate entrance, a principal suite with the best walk-in closet you can imagine, and two huge private apartments, each with its own bedroom, living room/office space, full bathroom and dressing room. There is also a perfect swimming pool and a wonderful garden. This is definitely the best residence at Highland Park Country Club.
Social, private, family and service areas work seamlessly yet independently.
Hardwood floors and wall paneling bring warmth and beauty to this home.
The double-height living room gives class, sunlight and airiness to the whole residence, as it is located at the heart of the home.
The house is in perfect condition, with no repairs needed; everything works perfectly.
The property features loads of storage space, plus a house for the staff.
THE ENVIRONMENT
The residence is located within Highland Park Country Club, at Del Viso, County of Pilar, Province of Buenos Aires, 50 kms. from downtown Buenos Aires.
STYLE AND FACADE
This rational-style home features outside walls covered in pastel-colored Tarquini.
The house has outdoor parking space for several cars, and a double-height entrance portico.
CONSTRUCTION FEATURES
The home was built in 2005 and has been recently renovated in full, which makes it comparable to a brand-new home. The renovation included floors, wall coverings, light fixtures, etc.
The house has two floors and was built to wrap around the width of the plot.
Both the service area and the spectacular roofed barbecue area are easily accessible from the main house, but still independent.
The house includes a guest room and an office.
Each of the ensuite bedrooms features a living room, dressing room and bathroom, which means that they can be used as two additional bedrooms, taking the home from 4 to 6 bedrooms.
All the rooms feature hardwood floors by Patagonia Flooring, except for the kitchen, bathrooms and service area.
There is double glazing on all the windows.
There is central heating and AC in all the rooms.
All light fixtures in the home are LED.
The back facade is covered with oak-colored Natural Wall 3D by Patagonia Flooring, which brings warmth, design and class to all the main areas.
INTERIOR SPACE
Ground Floor:
The main entrance hall features a double-circulation internal hallway. On the left hand side, there is an office –which is currently being used as a snug- featuring a fireplace and views of the waterfall and gardens. This room has its own separate access to the veranda outside. The waterfall area of the garden features porcelain floors.
On the right-hand side, a hallway leads to the guest room, with its own ensuite bathroom, and hardwood floors. Another hallway, lined with ample closets, leads to the kitchen, which features porcelain floors and a pantry. A big laundry room is also located in this area.
As you enter the home, right in front of the door, there is the main double-height living room, with scenic views of the garden and the pool. A beautiful wood-covered straight archway connects the living and dining rooms, creating a seamless entertainment space. Right behind the formal dining room, there is an informal dining area and family room.
First floor:
A double staircase leads from the hall to both sides of the first floor, giving access to four well-defined areas.
To the left, there is the principal ensuite bedroom, which includes a living room and a kitchenette. The ensuite bathroom features two sinks, a jetted tub and separate shower with Italian marble walls and porcelain floors.
The principal bedroom is super spacious and features three huge windows looking out unto both the front of the house and the garden. This bedroom has a huge walk-in closet, with lots of storage and a dressing room.
An internal staircase leads from this area to the office located at the front of the house, which has its own separate entrance and a bathroom.
On the right of the first-floor hall there are two separate ensuite apartments, each with its own living room, dressing room, bedroom, and bathroom with a jetted tub.
OUTDOOR AREAS
The house is built on a 3,960 sq.m. plot. The property includes a huge heated pool and a solarium with a-thermic Travertilit tile floor.
The property includes a cabin-like barbecue area with built-in grill, dining room, living room, wood-burning fireplace, bathroom (with a shower), and closet space for guests. This area has huge double-height, three-pane sliding doors, for a seamless connection to the gardens and the pool.
The staff house features two ensuite bedrooms and a kitchen.
GENERAL CONDITION OF THE PROPERTY:
The properly is in perfect condition, and features modern floors and wall coverings.
This modern home boasts amazing garden and pool views, great entertainment areas, a cozy diner, a lovely family room and a living room, plus a great cabin-like barbecue area where you'll be able to enjoy the best asados, a TV room with a fireplace, an office with a separate entrance, a principal suite with the best walk-in closet you can imagine, and two huge private apartments, each with its own bedroom, living room/office space, full bathroom and dressing room. There is also a perfect swimming pool and a wonderful garden. This is definitely the best residence at Highland Park Country Club.
Social, private, family and service areas work seamlessly yet independently.
Hardwood floors and wall paneling bring warmth and beauty to this home.
The double-height living room gives class, sunlight and airiness to the whole residence, as it is located at the heart of the home.
The house is in perfect condition, with no repairs needed; everything works perfectly.
The property features loads of storage space, plus a house for the staff.
THE ENVIRONMENT
The residence is located within Highland Park Country Club, at Del Viso, County of Pilar, Province of Buenos Aires, 50 kms. from downtown Buenos Aires.
STYLE AND FACADE
This rational-style home features outside walls covered in pastel-colored Tarquini.
The house has outdoor parking space for several cars, and a double-height entrance portico.
CONSTRUCTION FEATURES
The home was built in 2005 and has been recently renovated in full, which makes it comparable to a brand-new home. The renovation included floors, wall coverings, light fixtures, etc.
The house has two floors and was built to wrap around the width of the plot.
Both the service area and the spectacular roofed barbecue area are easily accessible from the main house, but still independent.
The house includes a guest room and an office.
Each of the ensuite bedrooms features a living room, dressing room and bathroom, which means that they can be used as two additional bedrooms, taking the home from 4 to 6 bedrooms.
All the rooms feature hardwood floors by Patagonia Flooring, except for the kitchen, bathrooms and service area.
There is double glazing on all the windows.
There is central heating and AC in all the rooms.
All light fixtures in the home are LED.
The back facade is covered with oak-colored Natural Wall 3D by Patagonia Flooring, which brings warmth, design and class to all the main areas.
INTERIOR SPACE
Ground Floor:
The main entrance hall features a double-circulation internal hallway. On the left hand side, there is an office –which is currently being used as a snug- featuring a fireplace and views of the waterfall and gardens. This room has its own separate access to the veranda outside. The waterfall area of the garden features porcelain floors.
On the right-hand side, a hallway leads to the guest room, with its own ensuite bathroom, and hardwood floors. Another hallway, lined with ample closets, leads to the kitchen, which features porcelain floors and a pantry. A big laundry room is also located in this area.
As you enter the home, right in front of the door, there is the main double-height living room, with scenic views of the garden and the pool. A beautiful wood-covered straight archway connects the living and dining rooms, creating a seamless entertainment space. Right behind the formal dining room, there is an informal dining area and family room.
First floor:
A double staircase leads from the hall to both sides of the first floor, giving access to four well-defined areas.
To the left, there is the principal ensuite bedroom, which includes a living room and a kitchenette. The ensuite bathroom features two sinks, a jetted tub and separate shower with Italian marble walls and porcelain floors.
The principal bedroom is super spacious and features three huge windows looking out unto both the front of the house and the garden. This bedroom has a huge walk-in closet, with lots of storage and a dressing room.
An internal staircase leads from this area to the office located at the front of the house, which has its own separate entrance and a bathroom.
On the right of the first-floor hall there are two separate ensuite apartments, each with its own living room, dressing room, bedroom, and bathroom with a jetted tub.
OUTDOOR AREAS
The house is built on a 3,960 sq.m. plot. The property includes a huge heated pool and a solarium with a-thermic Travertilit tile floor.
The property includes a cabin-like barbecue area with built-in grill, dining room, living room, wood-burning fireplace, bathroom (with a shower), and closet space for guests. This area has huge double-height, three-pane sliding doors, for a seamless connection to the gardens and the pool.
The staff house features two ensuite bedrooms and a kitchen.
GENERAL CONDITION OF THE PROPERTY:
The properly is in perfect condition, and features modern floors and wall coverings.


