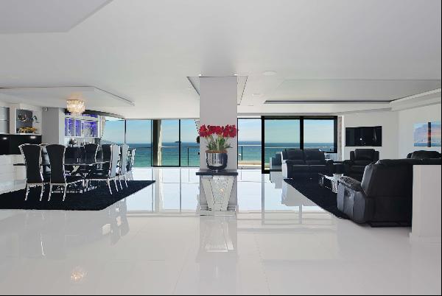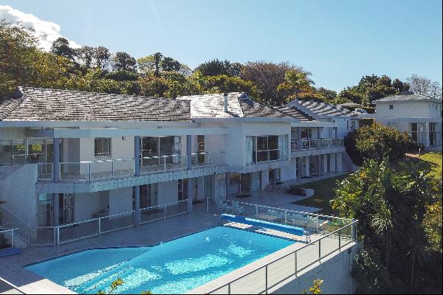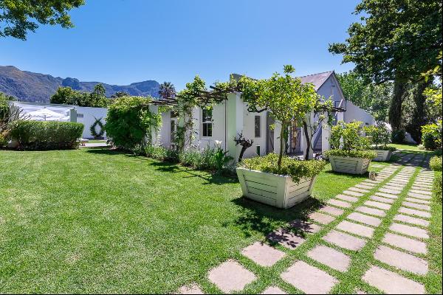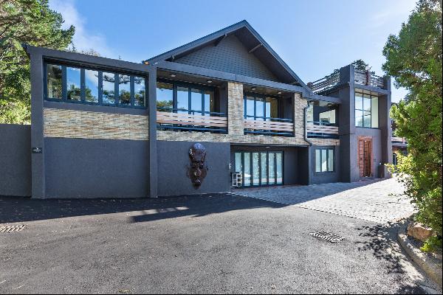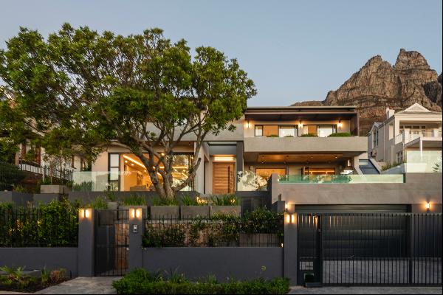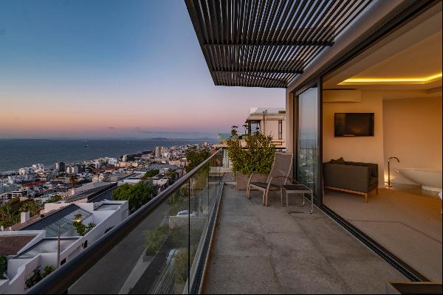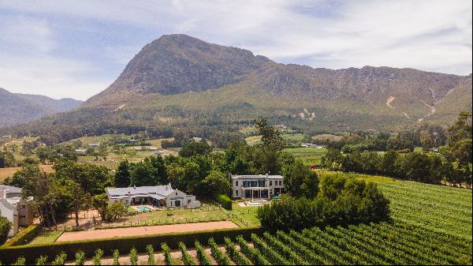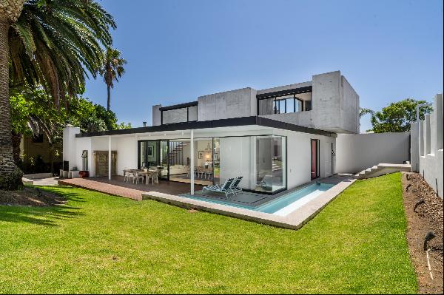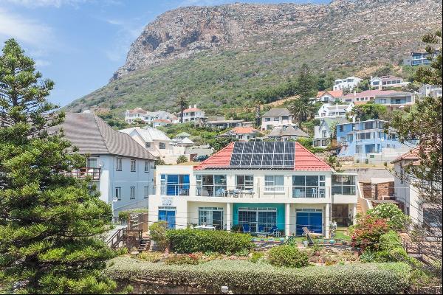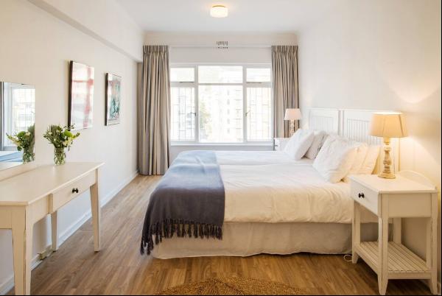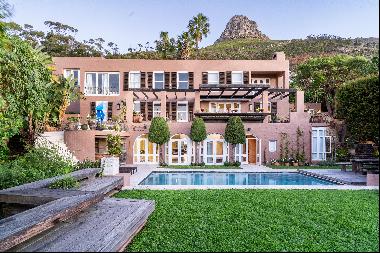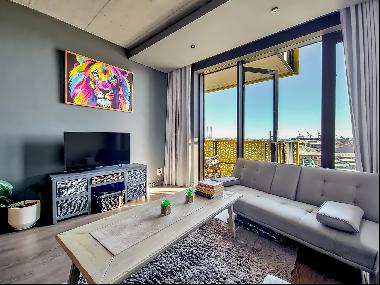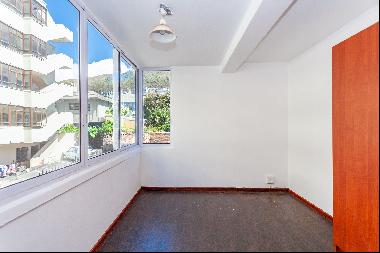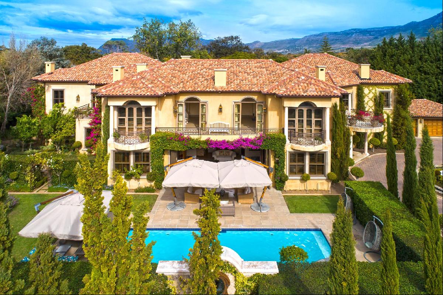
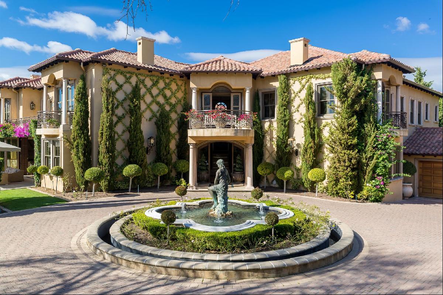
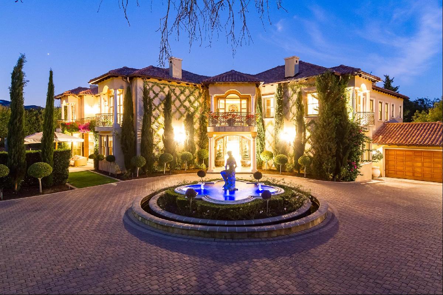
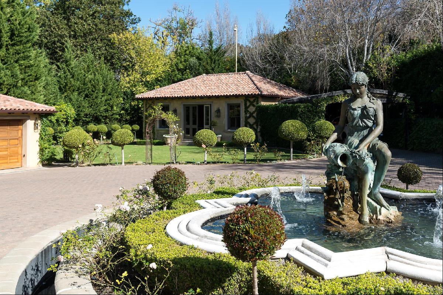
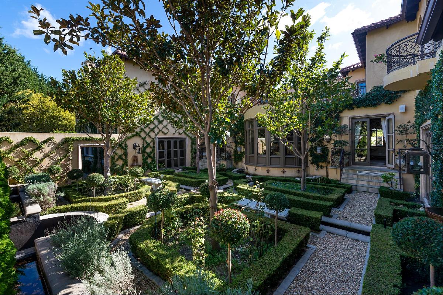
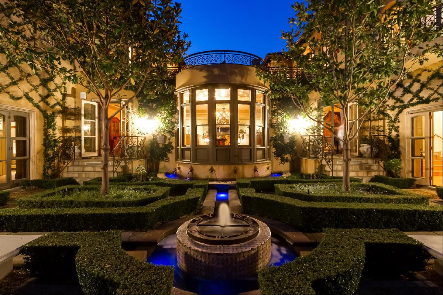
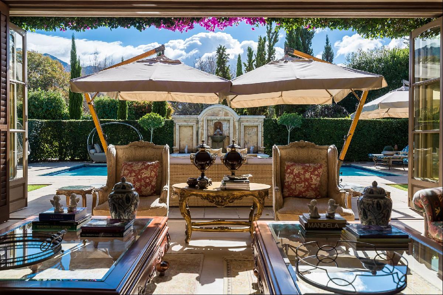
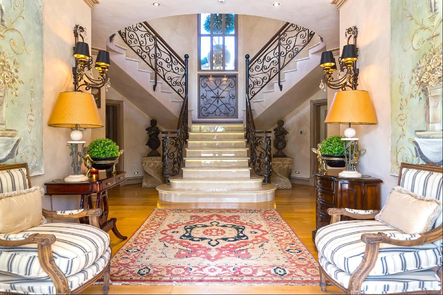
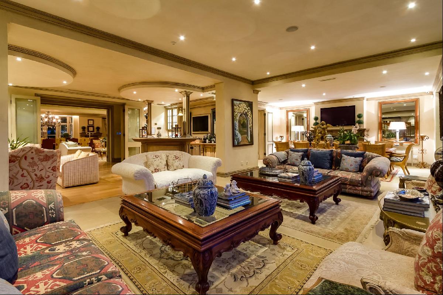
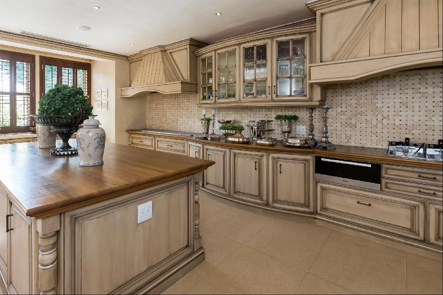
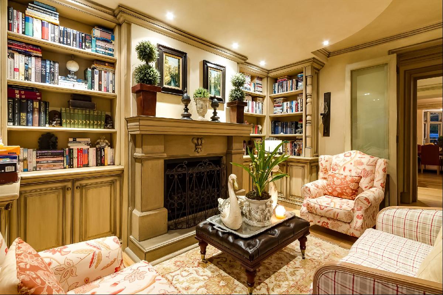
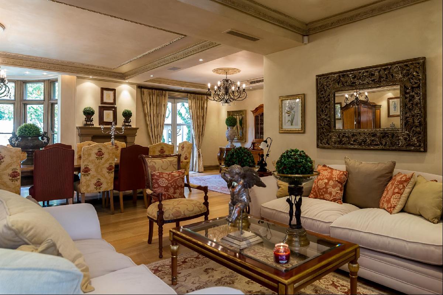
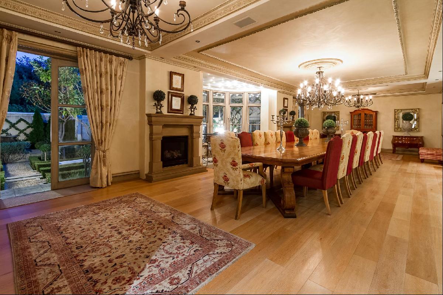
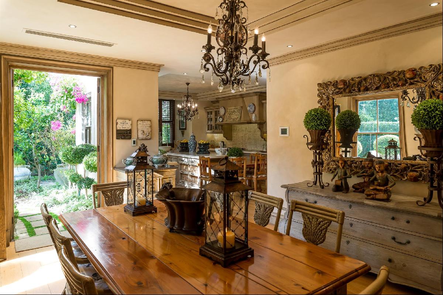
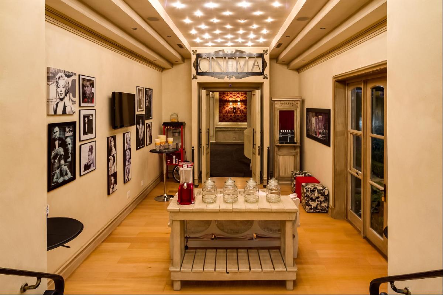
- For Sale
- USD 2,588,483
- Property Type: Other Residential
- Bedroom: 6
- Bathroom: 6
SOLE MANDATE - This 2 000 sq metre villa of luxurious distinction has a wealth of tradition, detail and comfort. The majestic entertainment areas, including a 15-seater award winning cinema, complete with foyer, do not distract from the comfort and love of meaningful, family living. The home caters to the needs of an ever-changing, growing family, with its vast number of recreation rooms, outdoor areas and pool, making it a home for generations to come. A separate garden cottage is nestled away from the house for comfortable privacy. Supreme and meticulous, no expense has been spared to ensure luxury and convenience on every possible level.
Additional highlights include the wine cellar with lounge/tasting room, the boardroom, the library, the gaming room, gym room, the stainless steel and glass lift, the grand, double-volume entrance hall with a marble staircase, pendant chandeliers, decorative ceiling inlays, ornate carpentry as well as state-of-the-art technology and security, plus garaging for five cars. All enhanced by a distinctive, landscaped garden which boasts colourful bougainvillaea, tall Cypress trees, topiaries, water features, cobbled pathways and latticed vines garlanding the walls.
Silverhurst Estate ensures a peaceful and protected lifestyle, with 24-hour manned security and the latest technology innovations. The estate comprises 79 homes and spans over 25 hectares, of which 6.5 acres is landscaped open space, featuring a dam from which the estate's gardens are irrigated, along with the carefully landscaped knot garden including two grass tennis courts, a clubhouse, numerous walking and jogging paths, plus a tennis pavilion with two cloakrooms, showers and a kitchenette. Perfectly positioned in close proximity to some of the country's most celebrated wine estates, golf courses, top-tier schools, shopping centres and a selection of world-class restaurants.
Reception Rooms:
• A double-volume entrance hall with engineered wooden flooring and a sweeping dual marble staircase leading to the upper bedroom
wing
• To the left, there is a casual dining room with a gas fireplace, porcelain tiled floors, and an open-flow reception room to the family room and informal kitchen. Stacking doors open to a beautiful patio with a pool and fountain feature
• The informal entertainment area and open-plan kitchen have a central unit complete with a solid oak worktop, two deep fryers, a preparation bowl, two grillers with stainless steel covers and extractor fans, two built-in wine refrigerators, and two Miele stainless steel warming drawers
• A library with built-in bookshelves and a fireplace is open-plan and leads to a bar with built-in cupboards
• A grand formal dining room with engineered wood flooring and two gas fireplaces is ideal for large family gatherings or formal entertaining. It is open- plan to the formal lounge. French doors lead to a French-styled courtyard with fountain features
• A winding marble staircase leads from the dining room to an impressive tasting room with a wine cellar, mini lounge, wall-mounted TV, and a stainless steel glass lift to the upper levels
• The TV lounge has engineered wood flooring
• A boardroom/home office makes for the perfect working environment, complete with a conference table, lounge area, and carpeted floor
• A welcoming vestibule leads into a luxurious cinema lounge, complete with filigreed skylight panels. Framed acoustic panels blend in with the décor while three rows of leather recliners comfortably seat 15 guests to enjoy the full-scale screen. French doors from the foyer open to a beautifully pruned formal French garden with pebbled paths, fountains, and water features
Separate wing, off the entrance hall:
• Electronics room
• Separate gaming room/hobby room with a fireplace and moulded block ceiling feature, opening to the formal French garden
• Gym room
• Storerooms
• Double doors lead to five garages. The Vacuflo system is housed in the garage area.
• Two guest cloakrooms. One, just off the entrance hall, and another guest cloakroom off the kitchen area
Bedrooms and Bathrooms:
• Five luxurious bedrooms, built to grand proportions, with boutique-style, walk-in dressing rooms and open lounge areas, each with a gas fireplace - One downstairs and four on the upper level
• Main suite with an open lounge, gas fireplace, and a full en-suite with a freestanding oval bath, a central glass shower, two vanities, and a seating area with a gas fireplace, separate toilet and bidet. Complete with a walk-in dressing room, private lounge with fireplace, and French doors to the balcony. Study/studio with French doors leading to the private balcony. The stainless steel lift opens into a private lobby
• Bedroom two is complete with an open-plan lounge, gas fireplace, and French doors that open to a balcony, a double door to the dressing room and a full en suite with a double vanity area and a separate toilet
• Bedroom three is complete with an open-plan lounge and gas fireplace, French doors leading to an exquisite Juliet balcony, as well as a full en suite with two separate vanity areas and a walk-in dressing room
• Bedroom four is complete with an open-plan lounge, gas fireplace, and two sets of French doors opening to a balcony, as well as a full en suite with two separate vanity areas, a separate toilet, and a bidet
• A pyjama lounge, has French doors leading to a balcony with a fountain feature
Additional highlights include the wine cellar with lounge/tasting room, the boardroom, the library, the gaming room, gym room, the stainless steel and glass lift, the grand, double-volume entrance hall with a marble staircase, pendant chandeliers, decorative ceiling inlays, ornate carpentry as well as state-of-the-art technology and security, plus garaging for five cars. All enhanced by a distinctive, landscaped garden which boasts colourful bougainvillaea, tall Cypress trees, topiaries, water features, cobbled pathways and latticed vines garlanding the walls.
Silverhurst Estate ensures a peaceful and protected lifestyle, with 24-hour manned security and the latest technology innovations. The estate comprises 79 homes and spans over 25 hectares, of which 6.5 acres is landscaped open space, featuring a dam from which the estate's gardens are irrigated, along with the carefully landscaped knot garden including two grass tennis courts, a clubhouse, numerous walking and jogging paths, plus a tennis pavilion with two cloakrooms, showers and a kitchenette. Perfectly positioned in close proximity to some of the country's most celebrated wine estates, golf courses, top-tier schools, shopping centres and a selection of world-class restaurants.
Reception Rooms:
• A double-volume entrance hall with engineered wooden flooring and a sweeping dual marble staircase leading to the upper bedroom
wing
• To the left, there is a casual dining room with a gas fireplace, porcelain tiled floors, and an open-flow reception room to the family room and informal kitchen. Stacking doors open to a beautiful patio with a pool and fountain feature
• The informal entertainment area and open-plan kitchen have a central unit complete with a solid oak worktop, two deep fryers, a preparation bowl, two grillers with stainless steel covers and extractor fans, two built-in wine refrigerators, and two Miele stainless steel warming drawers
• A library with built-in bookshelves and a fireplace is open-plan and leads to a bar with built-in cupboards
• A grand formal dining room with engineered wood flooring and two gas fireplaces is ideal for large family gatherings or formal entertaining. It is open- plan to the formal lounge. French doors lead to a French-styled courtyard with fountain features
• A winding marble staircase leads from the dining room to an impressive tasting room with a wine cellar, mini lounge, wall-mounted TV, and a stainless steel glass lift to the upper levels
• The TV lounge has engineered wood flooring
• A boardroom/home office makes for the perfect working environment, complete with a conference table, lounge area, and carpeted floor
• A welcoming vestibule leads into a luxurious cinema lounge, complete with filigreed skylight panels. Framed acoustic panels blend in with the décor while three rows of leather recliners comfortably seat 15 guests to enjoy the full-scale screen. French doors from the foyer open to a beautifully pruned formal French garden with pebbled paths, fountains, and water features
Separate wing, off the entrance hall:
• Electronics room
• Separate gaming room/hobby room with a fireplace and moulded block ceiling feature, opening to the formal French garden
• Gym room
• Storerooms
• Double doors lead to five garages. The Vacuflo system is housed in the garage area.
• Two guest cloakrooms. One, just off the entrance hall, and another guest cloakroom off the kitchen area
Bedrooms and Bathrooms:
• Five luxurious bedrooms, built to grand proportions, with boutique-style, walk-in dressing rooms and open lounge areas, each with a gas fireplace - One downstairs and four on the upper level
• Main suite with an open lounge, gas fireplace, and a full en-suite with a freestanding oval bath, a central glass shower, two vanities, and a seating area with a gas fireplace, separate toilet and bidet. Complete with a walk-in dressing room, private lounge with fireplace, and French doors to the balcony. Study/studio with French doors leading to the private balcony. The stainless steel lift opens into a private lobby
• Bedroom two is complete with an open-plan lounge, gas fireplace, and French doors that open to a balcony, a double door to the dressing room and a full en suite with a double vanity area and a separate toilet
• Bedroom three is complete with an open-plan lounge and gas fireplace, French doors leading to an exquisite Juliet balcony, as well as a full en suite with two separate vanity areas and a walk-in dressing room
• Bedroom four is complete with an open-plan lounge, gas fireplace, and two sets of French doors opening to a balcony, as well as a full en suite with two separate vanity areas, a separate toilet, and a bidet
• A pyjama lounge, has French doors leading to a balcony with a fountain feature


