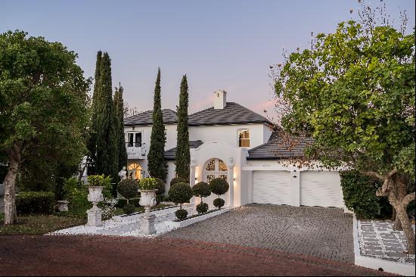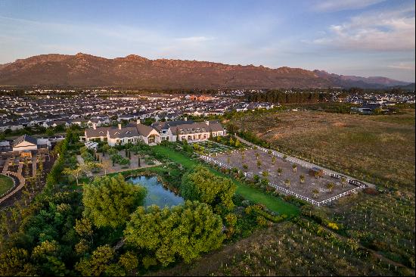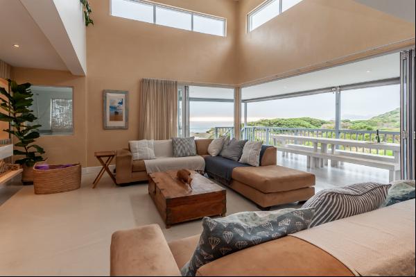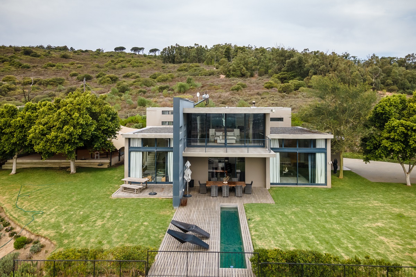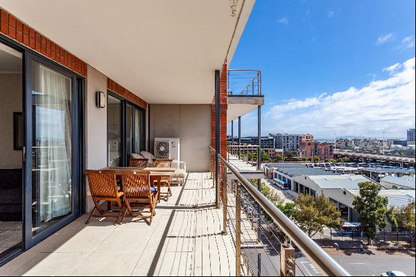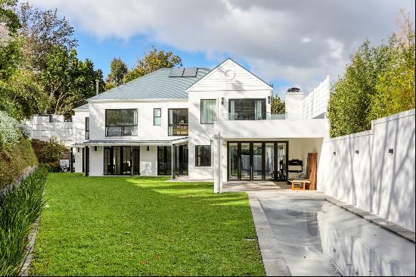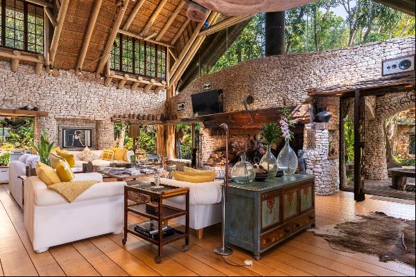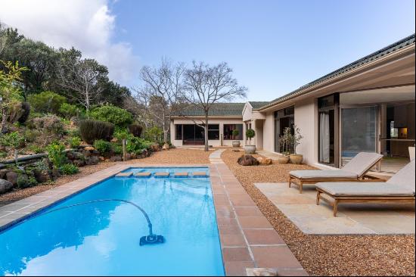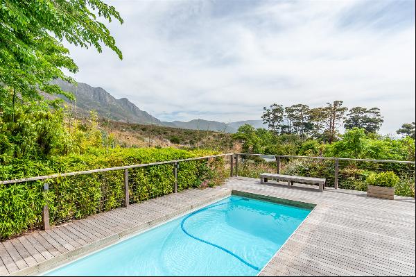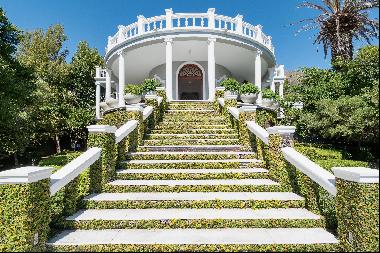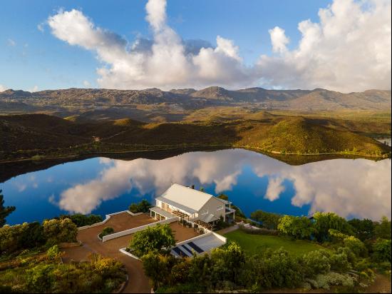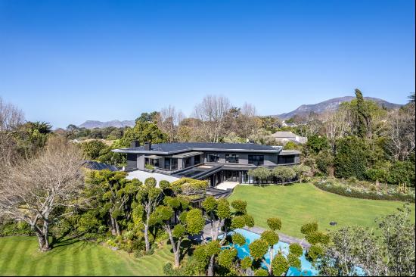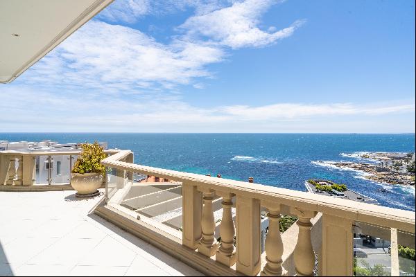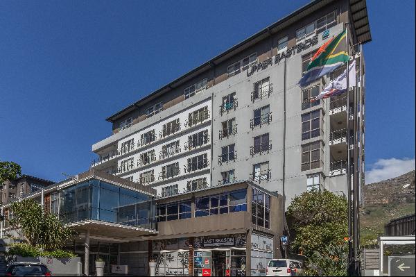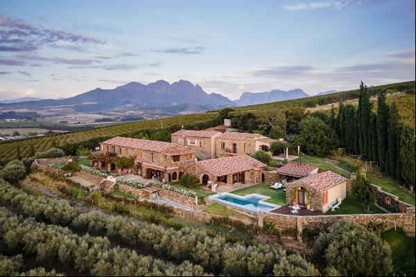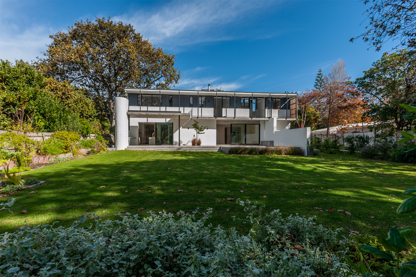
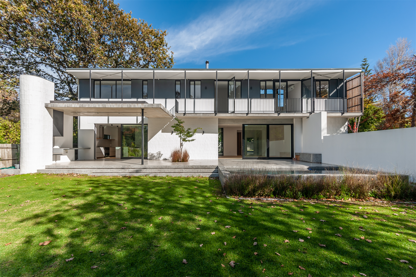
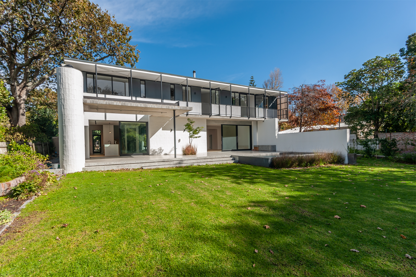
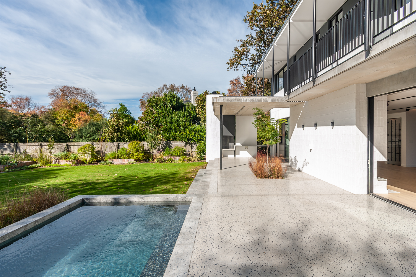
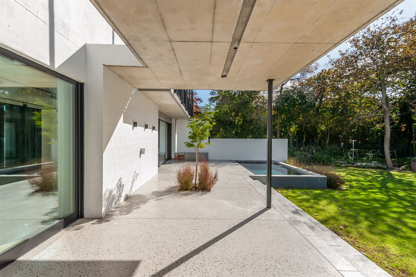
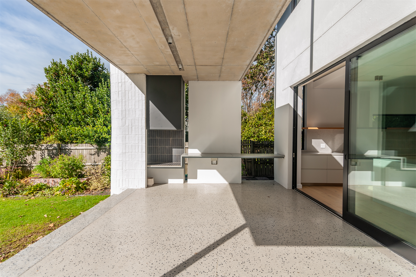
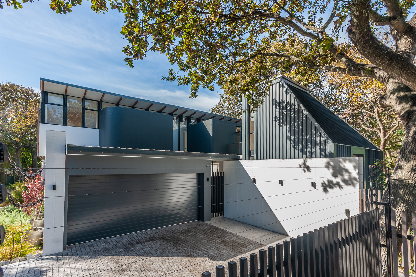
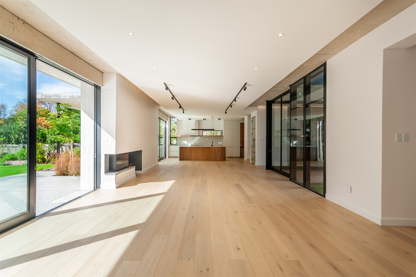
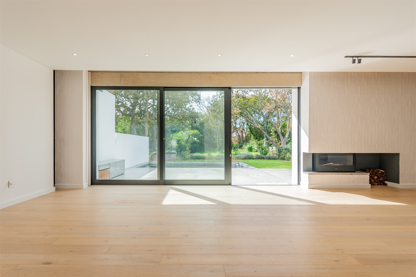
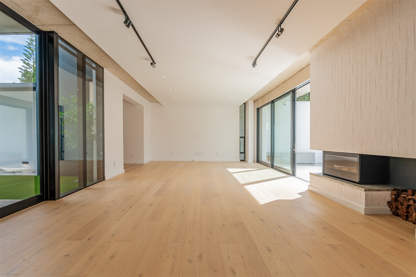
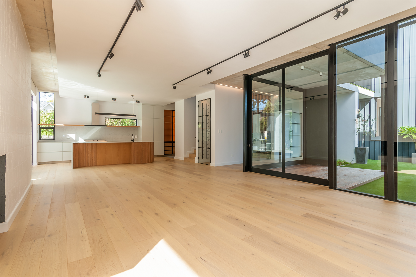
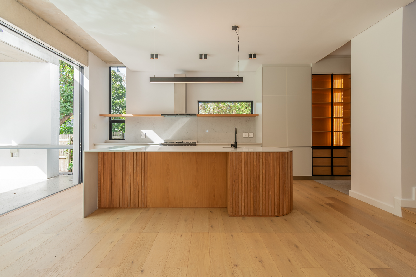
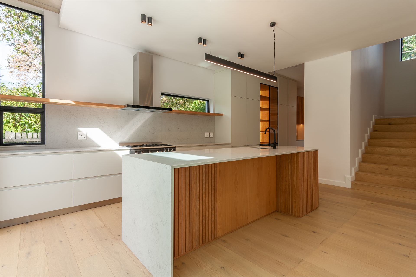
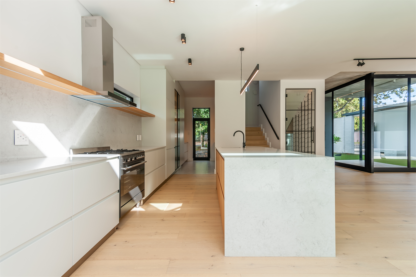
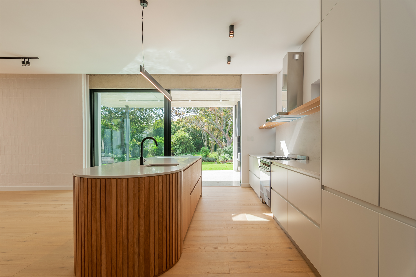
- For Sale
- USD 968,063
- Property Type: Single Family Home
- Bedroom: 4
- Bathroom: 5
Completed in 2022, this spectacular contemporary Masterpiece has large scale fittings with natural light filtering through the strategically placed, high-ceiling windows and large-paned glass doors. The integrated lounge and dining room, with a Lacunza closed combustion wood burner flows to the open-plan kitchen, featuring a Smeg five-plate gas hob and extractor fan, fridge freezer, and centre island with a prep basin, flows out onto the undercover patio, north facing pool and lush borehole-irrigated garden with established trees. Separate scullery plus a laundry room and a staff toilet, is accessed from the kitchen courtyard.
The downstairs guest suite has a shower en suite and door to private courtyard. The downstairs study has a built in desk. The staircase, with feature under-bannister lighting, leads to the pyjama lounge and a study. The rooftop balcony with Astroturf, leads to another separate large studio. Two of the three upstairs suites open to a private balcony with views. The luxurious main suite, has a walk-in dressing room and a well-appointed, full en suite, separate toilet and aircon. The second and third bedrooms have shower en suites.
Featuring wood-engineered oak, ceramic tiled flooring, high-end aluminium window and door frames, industrial feature ceilings, double-glazed glass windows, bespoke Spotlight joinery, wood carpentry, natural stone feature walls, borehole, automated irrigation, to name a few. The Sonoff smart light switch system, which can be remotely controlled, adds to convenient living. Security systems include an electric fence, cameras, outside beams, and reinforced glass windows and doors.
The downstairs guest suite has a shower en suite and door to private courtyard. The downstairs study has a built in desk. The staircase, with feature under-bannister lighting, leads to the pyjama lounge and a study. The rooftop balcony with Astroturf, leads to another separate large studio. Two of the three upstairs suites open to a private balcony with views. The luxurious main suite, has a walk-in dressing room and a well-appointed, full en suite, separate toilet and aircon. The second and third bedrooms have shower en suites.
Featuring wood-engineered oak, ceramic tiled flooring, high-end aluminium window and door frames, industrial feature ceilings, double-glazed glass windows, bespoke Spotlight joinery, wood carpentry, natural stone feature walls, borehole, automated irrigation, to name a few. The Sonoff smart light switch system, which can be remotely controlled, adds to convenient living. Security systems include an electric fence, cameras, outside beams, and reinforced glass windows and doors.


