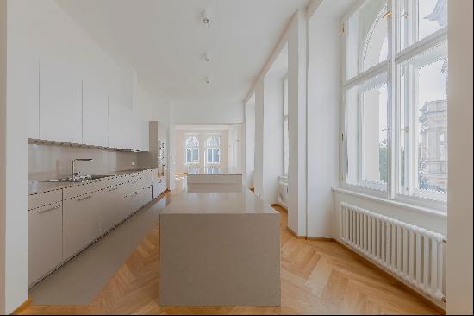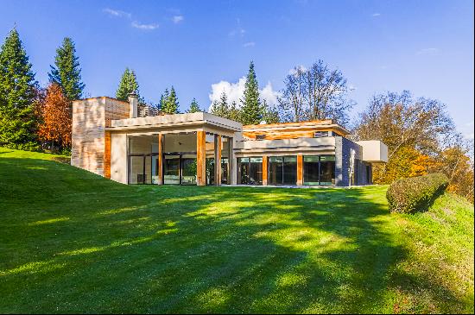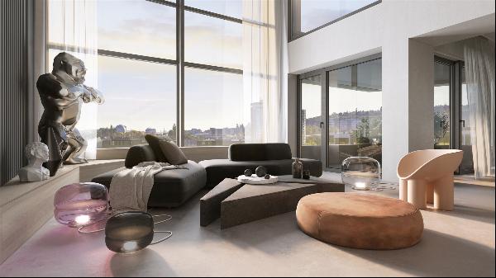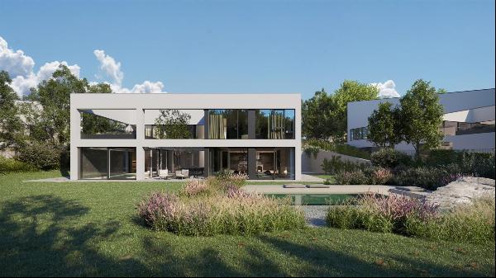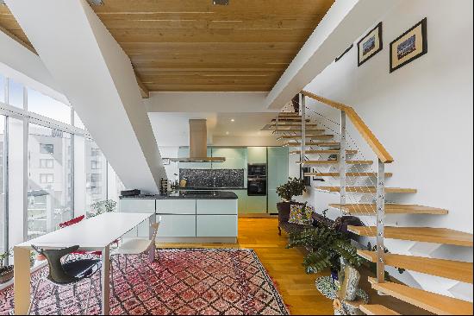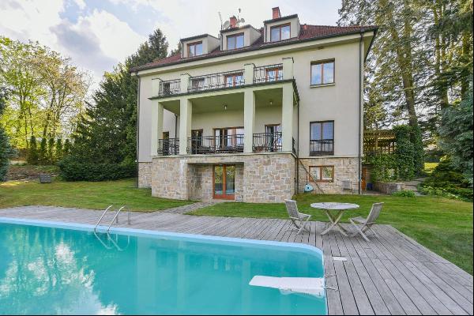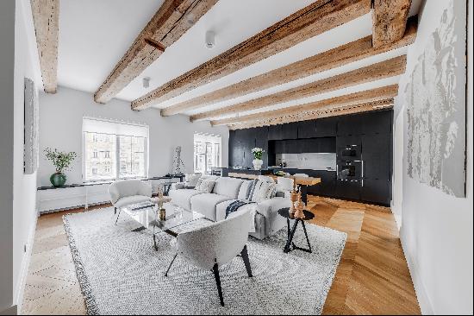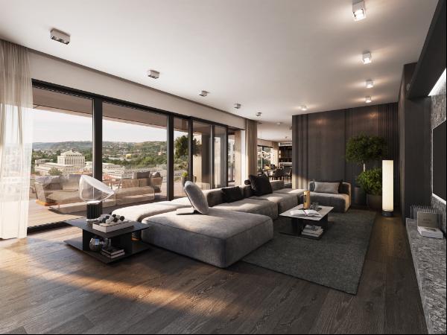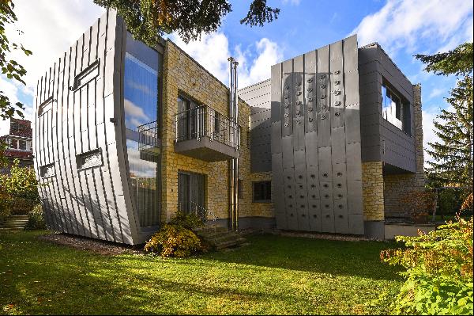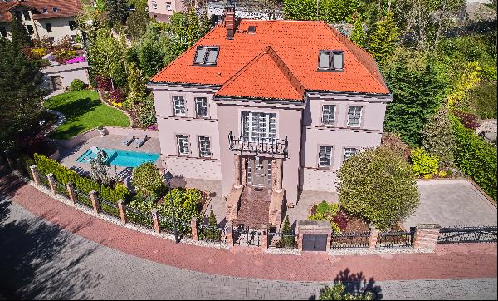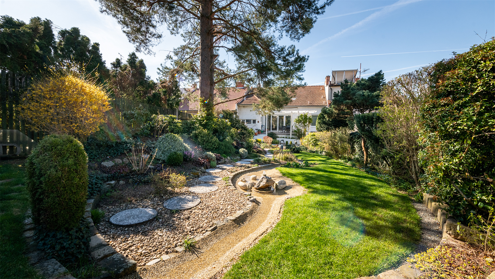
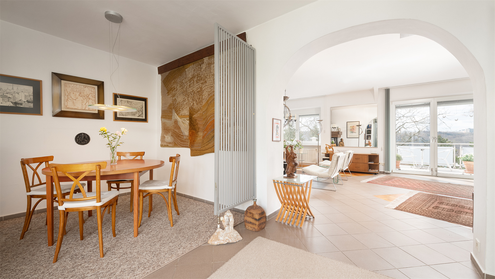
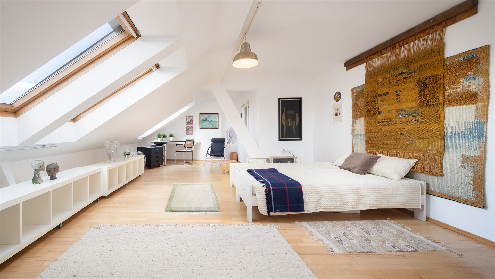
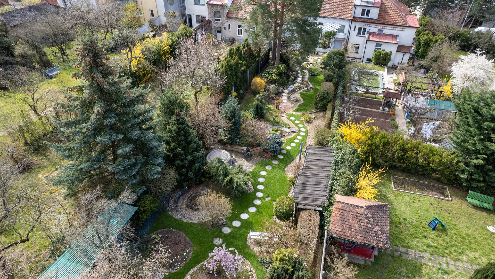
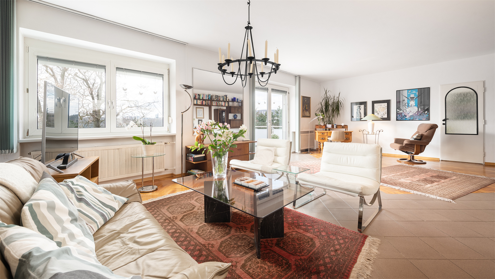
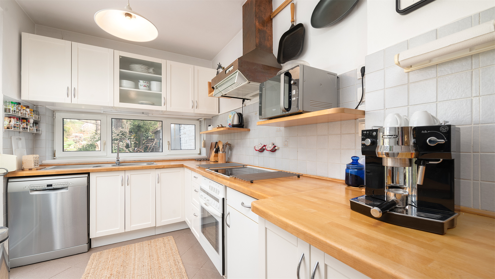
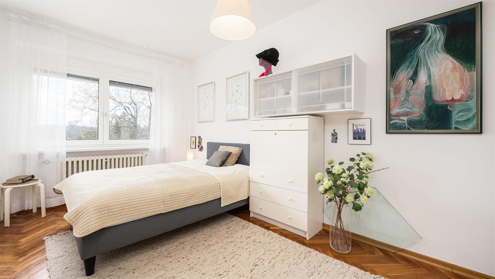
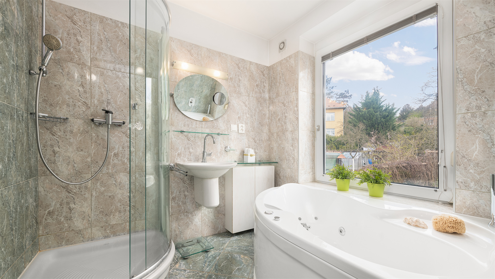
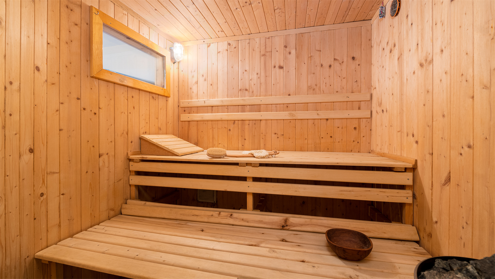
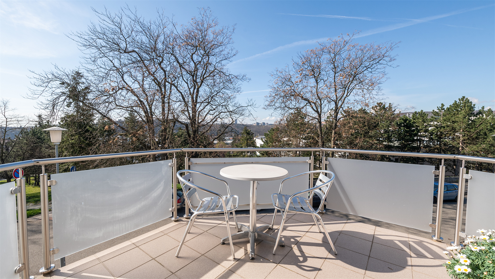
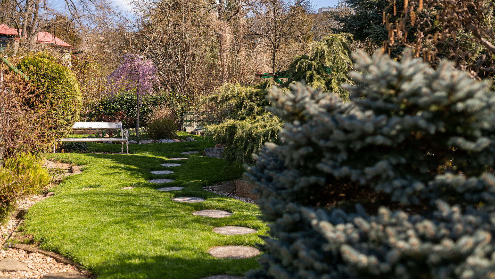
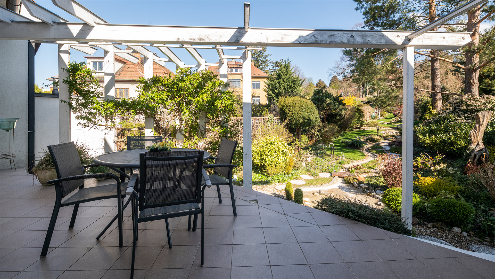
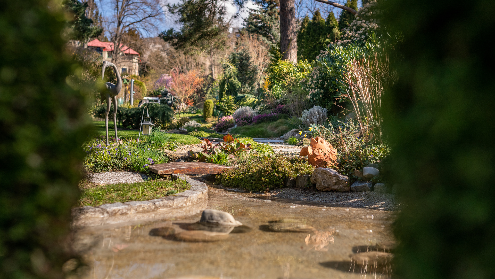
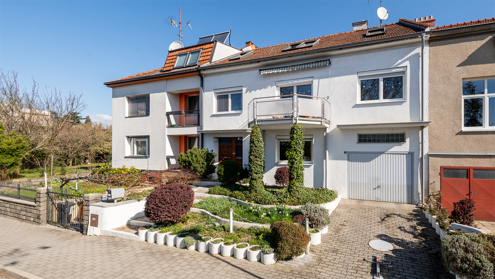
- For Sale
- USD 1,210,025
- Build Size: 3,638 ft2
- Property Type: Other Residential
- Bedroom: 3
- Bathroom: 3
- Half Bathroom: 2
Large enough for multi-generational living, this lovingly maintained house with a charming garden stands on a quiet cul-de-sac near a park.
The entrance level consists of a foyer, a study (or guest room), a spa with a sauna, a laundry room, storage, and access to the garage. The living room with a sunny terrace open onto the garden, a kitchen with a dining area, a bedroom, a bathroom, and a separate toilet are on the first floor, while the largest bedroom (almost 50 sq. m.), second living room, a bathroom, a toilet, and extra space are in the attic.
Continuously maintained and renovated, the house boasts new windows with safety films and blinds, parquet, tile, and carpeted floors, an archway, roof windows, and skylights. Other facilities include a modern gas boiler and wood-burning fireplace. The kitchen has a wooden countertop and views of the back yard with a pond, water features, rock garden, stone path, tall trees, hidden seating areas, and shed, all done a playful inviting style.
The lovely interior and exterior are perfect for those who enjoy spending time in the garden and appreciate mid-century modern European spaces, which are bright, airy, and slightly retro. The neighborhood, full of lovely villas, is home to several parks. The center of Brno can be reached by bus, tram, trolleybus, or car.
Usable area: 338 sq. m., built-up area: 176 sq. m., garden: 565 sq. m., plot: 741 sq. m.
The entrance level consists of a foyer, a study (or guest room), a spa with a sauna, a laundry room, storage, and access to the garage. The living room with a sunny terrace open onto the garden, a kitchen with a dining area, a bedroom, a bathroom, and a separate toilet are on the first floor, while the largest bedroom (almost 50 sq. m.), second living room, a bathroom, a toilet, and extra space are in the attic.
Continuously maintained and renovated, the house boasts new windows with safety films and blinds, parquet, tile, and carpeted floors, an archway, roof windows, and skylights. Other facilities include a modern gas boiler and wood-burning fireplace. The kitchen has a wooden countertop and views of the back yard with a pond, water features, rock garden, stone path, tall trees, hidden seating areas, and shed, all done a playful inviting style.
The lovely interior and exterior are perfect for those who enjoy spending time in the garden and appreciate mid-century modern European spaces, which are bright, airy, and slightly retro. The neighborhood, full of lovely villas, is home to several parks. The center of Brno can be reached by bus, tram, trolleybus, or car.
Usable area: 338 sq. m., built-up area: 176 sq. m., garden: 565 sq. m., plot: 741 sq. m.


