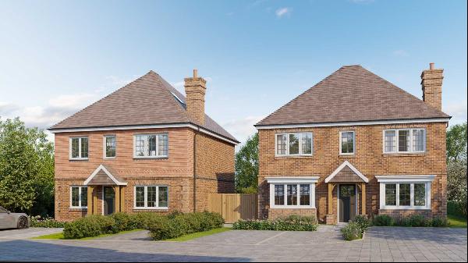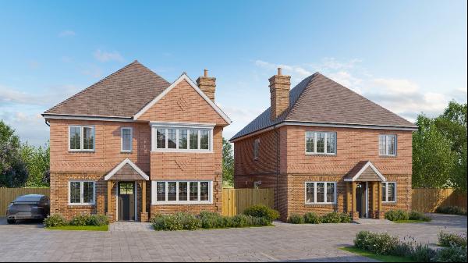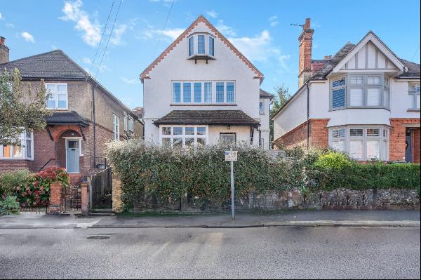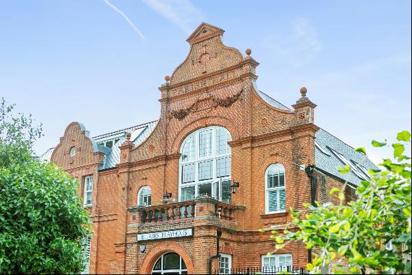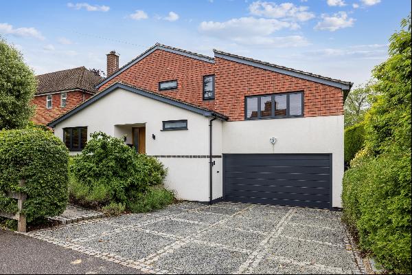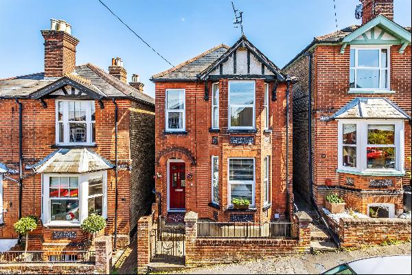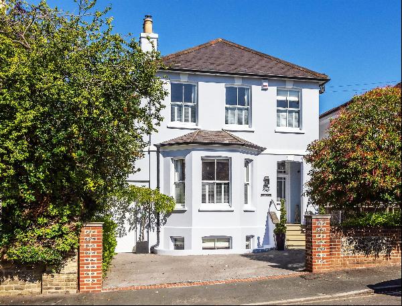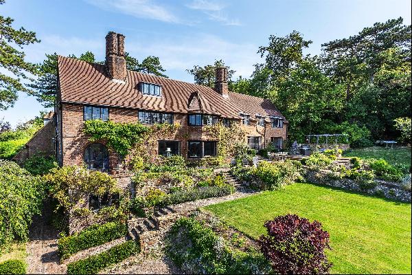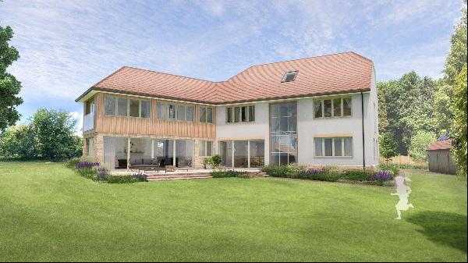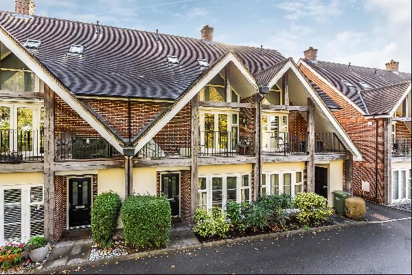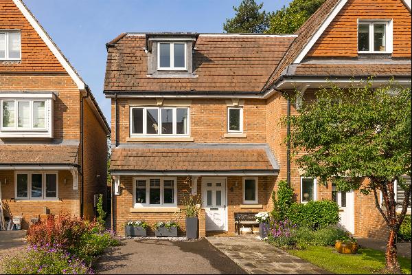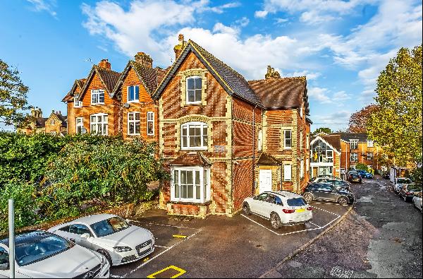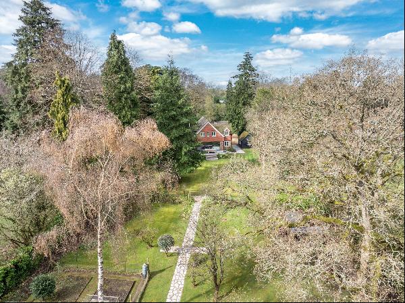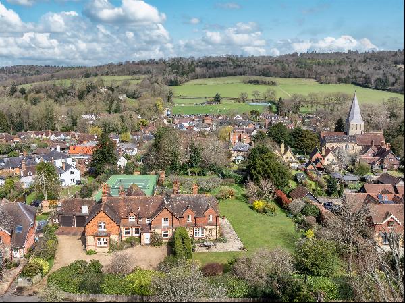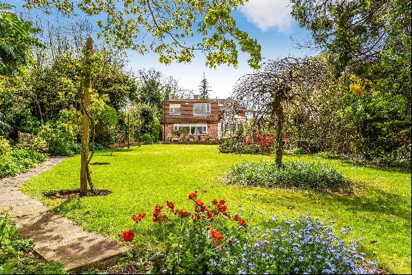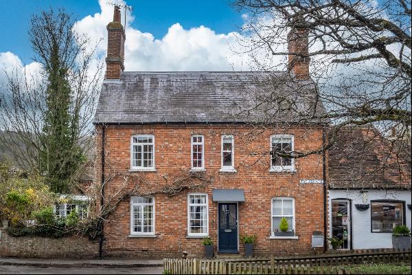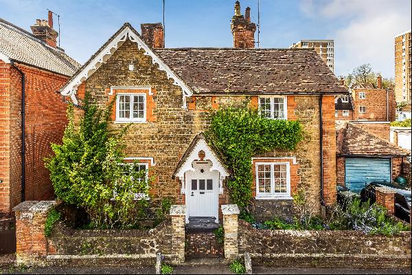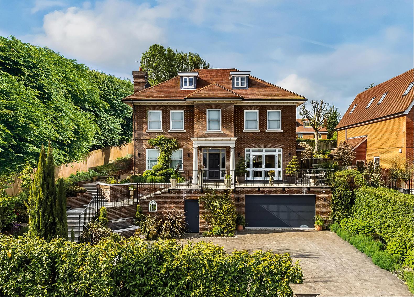
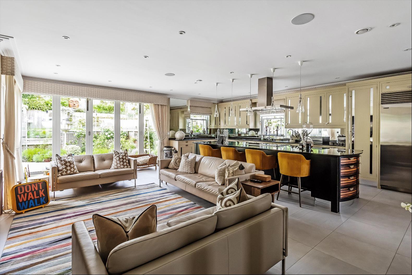
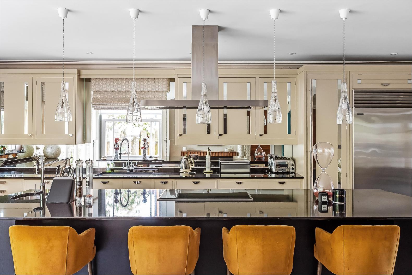
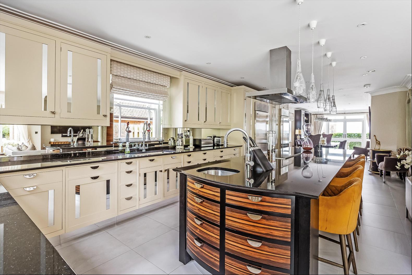
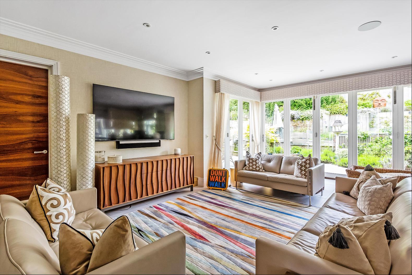
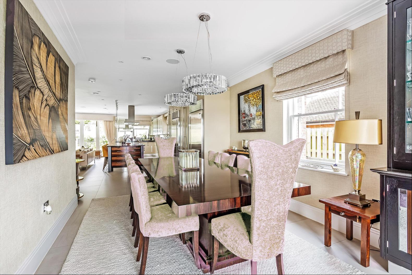
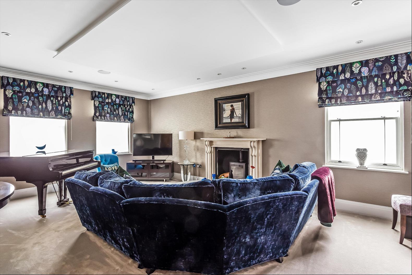
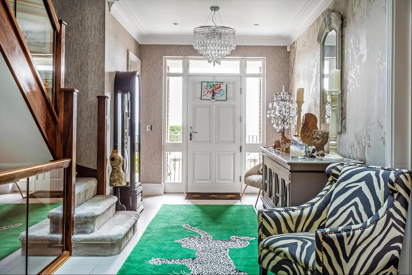
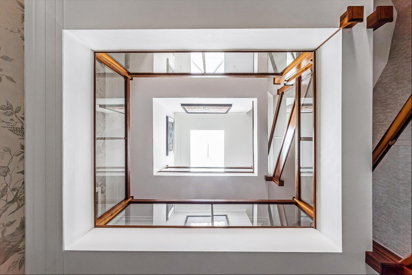
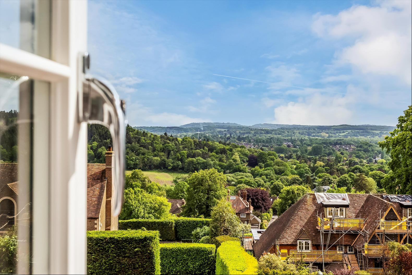
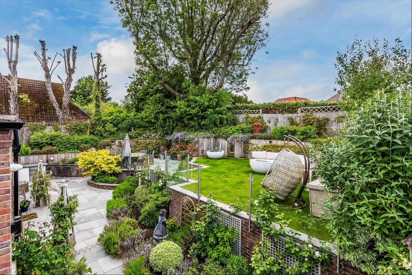

- For Sale
- Guide price 3,350,000 GBP
- Build Size: 6,540 ft2
- Land Size: 6,540 ft2
- Bedroom: 7
- Bathroom: 7
A superb example of a newly built home in an elevated position on Fort Road.
Northdowns Heights is a superb newly built four-storey family home of approximately 6,000 sq ft set within beautifully landscaped front and rear gardens. Carefully designed and built by local companies, many fine technological features complement the light and airy accommodation, which is orientated to take advantage of the elevated setting and southerly views. There are concrete floors and underfloor heating throughout with many hidden quality features, including copper pipe work and a sophisticated heat recovery system which extracts the moisture and stale air from the house and replaces it with clean and fresh air without losing the heat in the house. The accommodation is arranged over four floors and provides everything a modern family requires. The grand reception hall sets the tone of the house with a fine staircase and double doors, which open to the formal drawing room to the left, and to the rear of the house is the stunning kitchen, designed by Smallbone, with a beautiful range of base and wall units with integrated appliances, and a central island with a breakfast bar, perfect for casual dining. The kitchen is open-plan to a dining and seating area at the front of the house, from which the stunning views can be enjoyed. There is access to the raised sun terrace on to the front of the house. There are large bi-fold doors to the rear garden and a separate family room and boot room off the kitchen. These areas form the heart of the house and provide a generous space for sociable informal and family gatherings. The first floor benefits further from the stunning views to the south. It comprises four bedroom suites, all with fitted wardrobes, with the principal suite incorporating a dressing room and a feature bathroom. On the second floor, there are two large bedroom suites and a store room/study. The lower ground floor provides excellent recreation areas with a gym with en suite shower room and a large cinema room with an adjoining bar area. There is also a cloakroom, laundry room and plant/services room. There is also a spacious double garage and bin store at this level.The gardens have been carefully and beautifully landscaped by Kevin Murphy, an award-winning registered member of the Society of Garden Designers, and provide a stunning setting with electric gates leading to a parking forecourt with water features and illuminated steps up to the front door. There is a south-facing sun terrace with astounding views, accessed from the sitting area of the kitchen, and the rear garden comprises terraces, seating areas and carefully designed retaining walls and feature walls. The whole areas are also comprehensively planted with shrubs and trees.
Pewley Downs : 100 Metres; Guildford High Street : 0.75 miles Guildford Mainline Station : 1.0 miles (from 34 minutes to London Waterloo); London Road Guildford: 1.2 miles (from 47 minutes to London Waterloo)A3 at Guildford : 1.9 miles; M25 (jct 10 at Wisley): 9.8 milesHeathrow airport: 22.8 miles; Gatwick airport: 25.6 miles
Northdowns Heights is a superb newly built four-storey family home of approximately 6,000 sq ft set within beautifully landscaped front and rear gardens. Carefully designed and built by local companies, many fine technological features complement the light and airy accommodation, which is orientated to take advantage of the elevated setting and southerly views. There are concrete floors and underfloor heating throughout with many hidden quality features, including copper pipe work and a sophisticated heat recovery system which extracts the moisture and stale air from the house and replaces it with clean and fresh air without losing the heat in the house. The accommodation is arranged over four floors and provides everything a modern family requires. The grand reception hall sets the tone of the house with a fine staircase and double doors, which open to the formal drawing room to the left, and to the rear of the house is the stunning kitchen, designed by Smallbone, with a beautiful range of base and wall units with integrated appliances, and a central island with a breakfast bar, perfect for casual dining. The kitchen is open-plan to a dining and seating area at the front of the house, from which the stunning views can be enjoyed. There is access to the raised sun terrace on to the front of the house. There are large bi-fold doors to the rear garden and a separate family room and boot room off the kitchen. These areas form the heart of the house and provide a generous space for sociable informal and family gatherings. The first floor benefits further from the stunning views to the south. It comprises four bedroom suites, all with fitted wardrobes, with the principal suite incorporating a dressing room and a feature bathroom. On the second floor, there are two large bedroom suites and a store room/study. The lower ground floor provides excellent recreation areas with a gym with en suite shower room and a large cinema room with an adjoining bar area. There is also a cloakroom, laundry room and plant/services room. There is also a spacious double garage and bin store at this level.The gardens have been carefully and beautifully landscaped by Kevin Murphy, an award-winning registered member of the Society of Garden Designers, and provide a stunning setting with electric gates leading to a parking forecourt with water features and illuminated steps up to the front door. There is a south-facing sun terrace with astounding views, accessed from the sitting area of the kitchen, and the rear garden comprises terraces, seating areas and carefully designed retaining walls and feature walls. The whole areas are also comprehensively planted with shrubs and trees.
Pewley Downs : 100 Metres; Guildford High Street : 0.75 miles Guildford Mainline Station : 1.0 miles (from 34 minutes to London Waterloo); London Road Guildford: 1.2 miles (from 47 minutes to London Waterloo)A3 at Guildford : 1.9 miles; M25 (jct 10 at Wisley): 9.8 milesHeathrow airport: 22.8 miles; Gatwick airport: 25.6 miles



