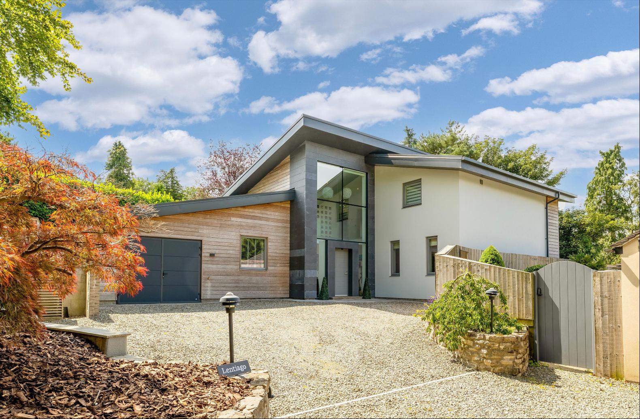
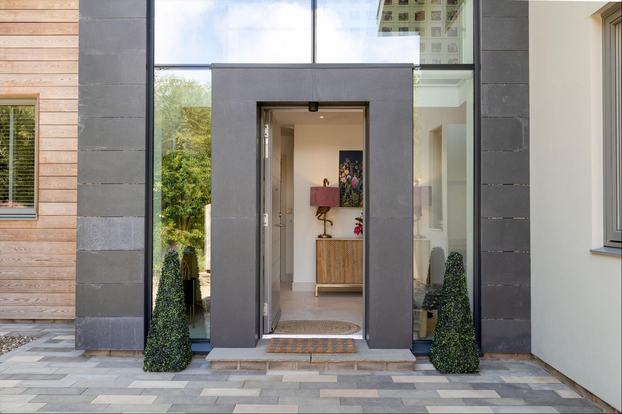
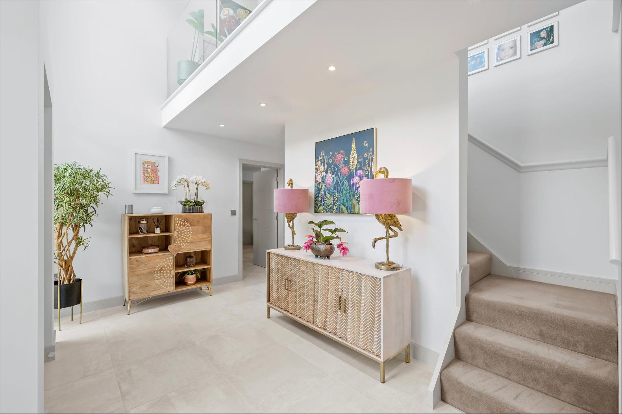
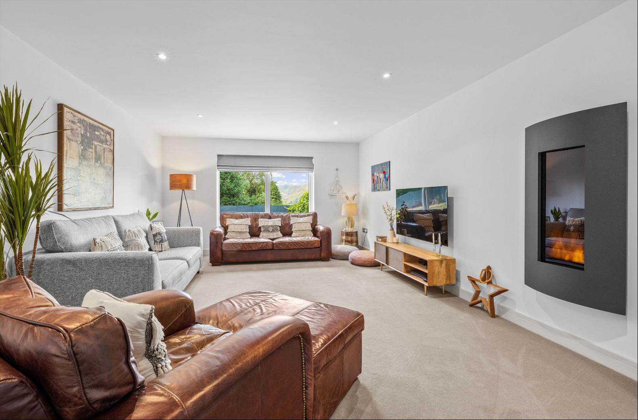
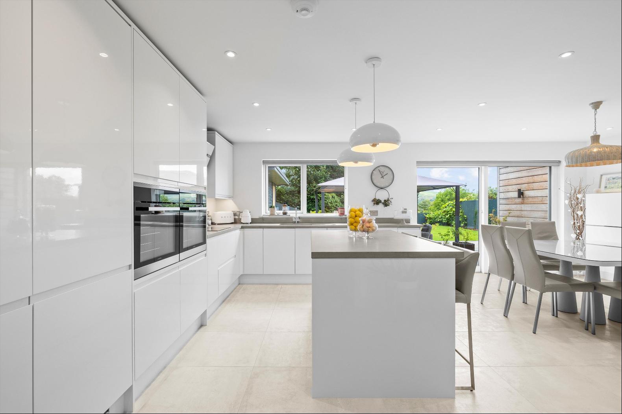
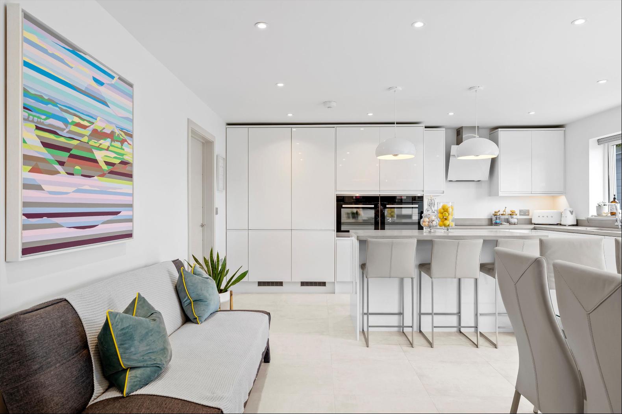
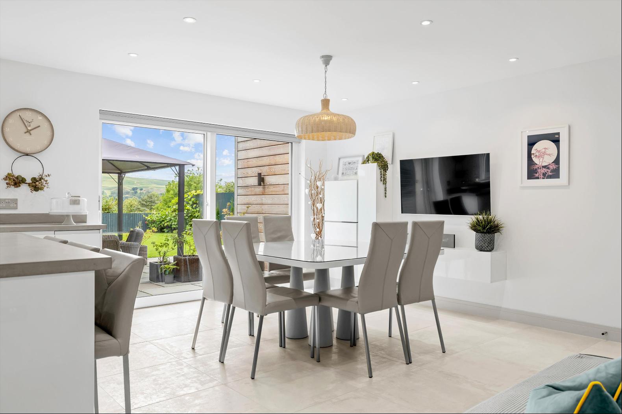
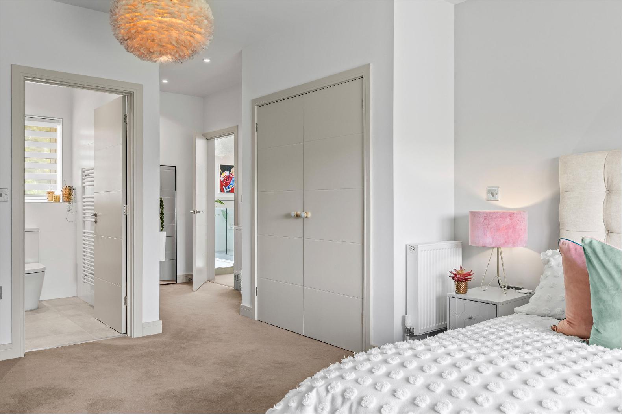
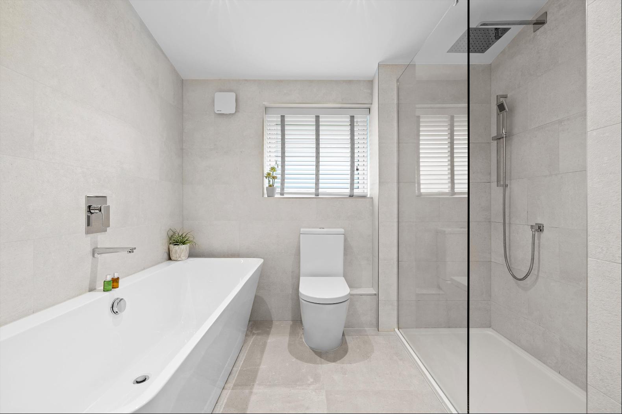
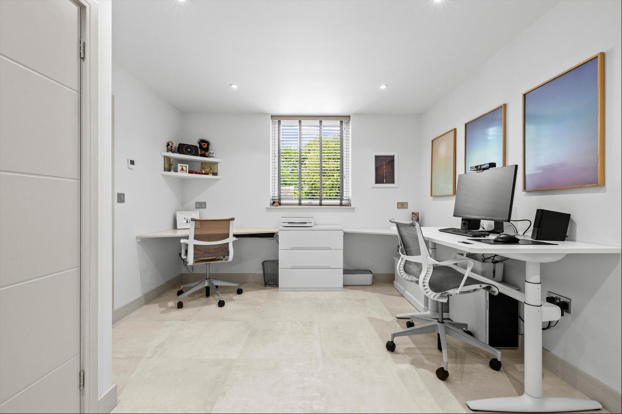
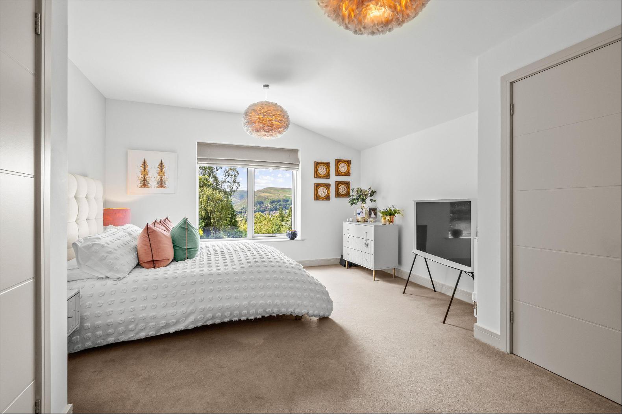
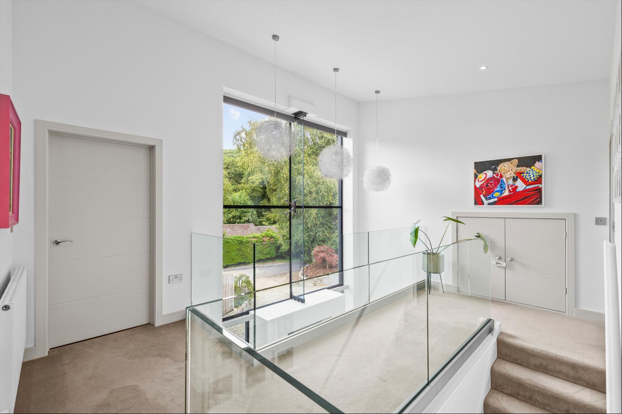
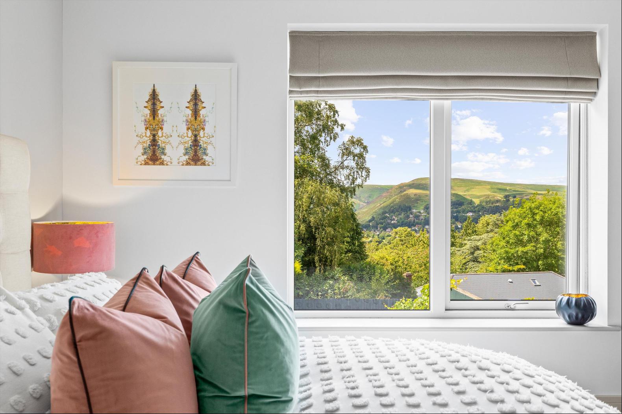
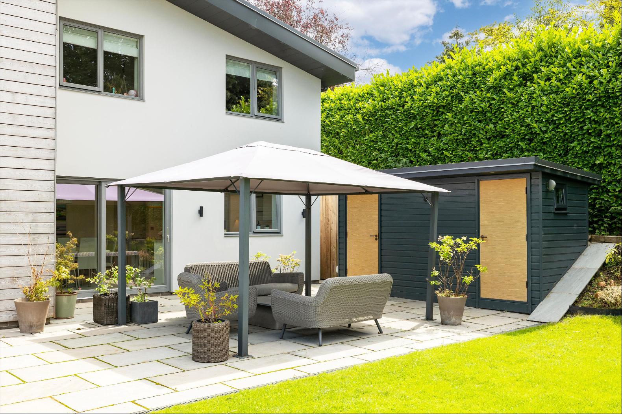
- For Sale
- Guide price 895,000 GBP
- Bedroom: 4
- Bathroom: 3
An architecturally designed detached house with superb views that has been finished to exceptional standards.
Designed by the current owners and built to their exacting standards, the house was completed in 2018 and achieved a rating of B on the EPC. A great deal of thought has gone into creating a stunning home both internally and externally. The finish of render, Siberian Larch timber cladding and standing seam metal roof as well as high spec aluminium faced windows provide a contemporary finish to the design which are all low maintenance. The property benefits from an air source heat pump system with underfloor heating at ground floor and radiator heating at first floor.The house is entered into via an impressive feature hall with galleried landing above with structural glass surrounding a floating front doorway creating a very light and spacious feel. A tiled floor runs seamlessly through the ground floor which provides excellent living spaces. The separate sitting room has views out over the garden and a feature fireplace.The kitchen / dining / family room has doors opening directly onto the terrace and garden. The kitchen is fitted out with a superb range of units and high quality integrated appliances with a polished concrete worksurface and there is a matching centre island. The utility room with a door to the outside and plant room are accessed from the kitchen.As well as leading to the kitchen and sitting room the hallway leads to a separate WC and ground floor bedroom with ensuite shower room. This is currently used as a home office.Upstairs off the galleried landing are three double bedrooms with built in wardrobes and a single bedroom. The main bedroom has an en-suite shower room and there is a main bathroom with separate shower serving the other rooms. There is also an easily accessible large storage room at the top of the staircase.Garden and GroundsTo the front of the house is a gravelled driveway that provides parking for four cars and leads to the garage. This has an electric door and side door. The garage also has an internal door that connects into the house. There is an electric vehicle charging point.The garden lies to the rear of the house with a terrace that opens onto the lawn. From the garden there are superb views over the Stretton Hills towards Cardingmill Valley and the golf course. Within the rear garden is a storage shed with a separate WC.
Set in a plot hidden away from Sandford Avenue and with views out over the town towards the Longmynd, Lentiago has access to all the facilities that the town has to offer as well as being on the doorstep of some of the county's most breath-taking countryside. Church Stretton has an excellent range of facilities with shops, pubs, and restaurants as well as GP and schooling for primary and secondary schools. The area is famed for its wonderful walking over the Stretton Hills and National Trust owned Longmynd. There is a train station in the town on the Manchester to Cardiff line with regular trains connecting to the county town of Shrewsbury which in turn go to Birmingham. Distances Church Stretton town centre 0.6 miles Church Stretton Railway station 0.3 miles Shrewsbury 13 miles Ludlow 14 miles Telford 20 miles (Distances and time approximate).Directions (Postcode SY6 7AE)At the traffic lights on the A49, turn left and climb up Sandford Avenue for about 0.6 miles before turning right onto the splay of the driveway. The driveway to Lentiago is shown by the name plate.
Designed by the current owners and built to their exacting standards, the house was completed in 2018 and achieved a rating of B on the EPC. A great deal of thought has gone into creating a stunning home both internally and externally. The finish of render, Siberian Larch timber cladding and standing seam metal roof as well as high spec aluminium faced windows provide a contemporary finish to the design which are all low maintenance. The property benefits from an air source heat pump system with underfloor heating at ground floor and radiator heating at first floor.The house is entered into via an impressive feature hall with galleried landing above with structural glass surrounding a floating front doorway creating a very light and spacious feel. A tiled floor runs seamlessly through the ground floor which provides excellent living spaces. The separate sitting room has views out over the garden and a feature fireplace.The kitchen / dining / family room has doors opening directly onto the terrace and garden. The kitchen is fitted out with a superb range of units and high quality integrated appliances with a polished concrete worksurface and there is a matching centre island. The utility room with a door to the outside and plant room are accessed from the kitchen.As well as leading to the kitchen and sitting room the hallway leads to a separate WC and ground floor bedroom with ensuite shower room. This is currently used as a home office.Upstairs off the galleried landing are three double bedrooms with built in wardrobes and a single bedroom. The main bedroom has an en-suite shower room and there is a main bathroom with separate shower serving the other rooms. There is also an easily accessible large storage room at the top of the staircase.Garden and GroundsTo the front of the house is a gravelled driveway that provides parking for four cars and leads to the garage. This has an electric door and side door. The garage also has an internal door that connects into the house. There is an electric vehicle charging point.The garden lies to the rear of the house with a terrace that opens onto the lawn. From the garden there are superb views over the Stretton Hills towards Cardingmill Valley and the golf course. Within the rear garden is a storage shed with a separate WC.
Set in a plot hidden away from Sandford Avenue and with views out over the town towards the Longmynd, Lentiago has access to all the facilities that the town has to offer as well as being on the doorstep of some of the county's most breath-taking countryside. Church Stretton has an excellent range of facilities with shops, pubs, and restaurants as well as GP and schooling for primary and secondary schools. The area is famed for its wonderful walking over the Stretton Hills and National Trust owned Longmynd. There is a train station in the town on the Manchester to Cardiff line with regular trains connecting to the county town of Shrewsbury which in turn go to Birmingham. Distances Church Stretton town centre 0.6 miles Church Stretton Railway station 0.3 miles Shrewsbury 13 miles Ludlow 14 miles Telford 20 miles (Distances and time approximate).Directions (Postcode SY6 7AE)At the traffic lights on the A49, turn left and climb up Sandford Avenue for about 0.6 miles before turning right onto the splay of the driveway. The driveway to Lentiago is shown by the name plate.

