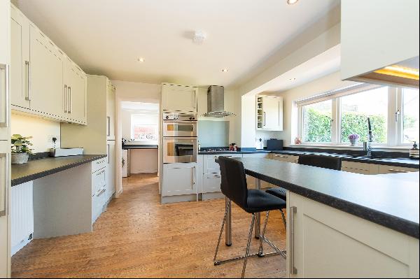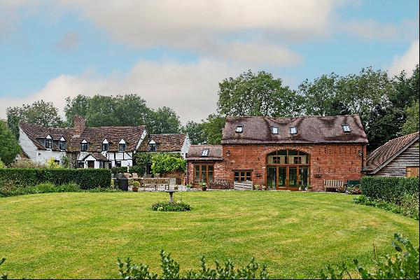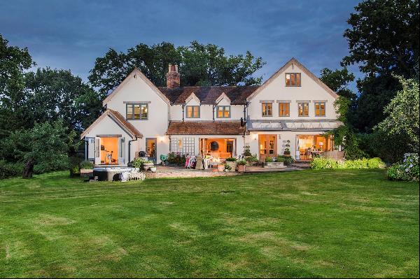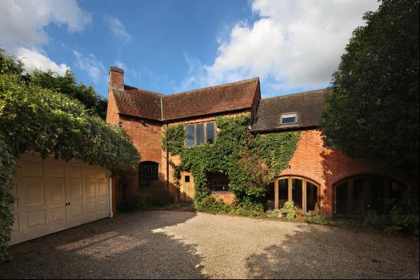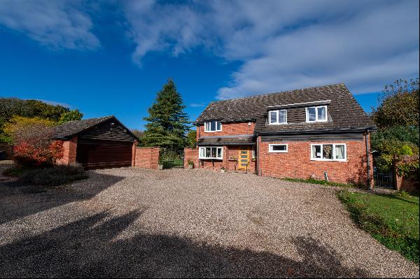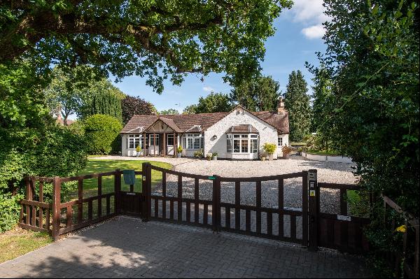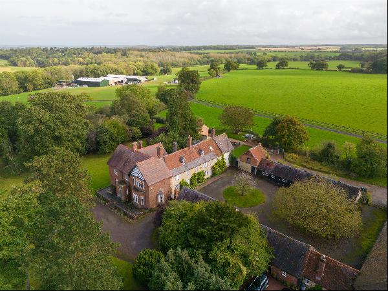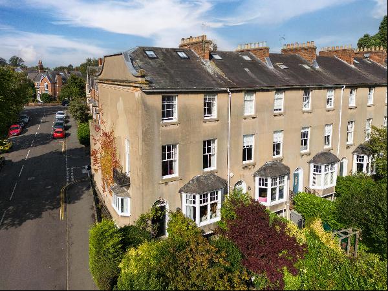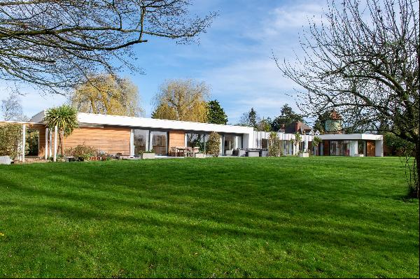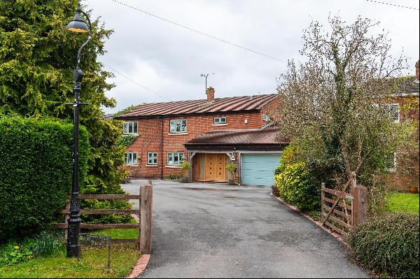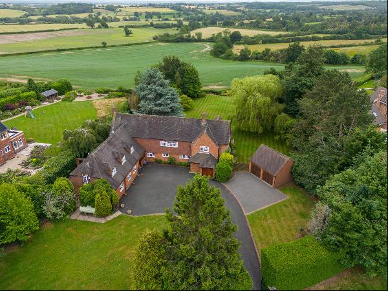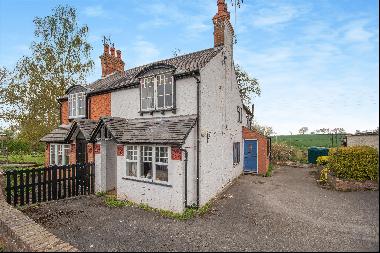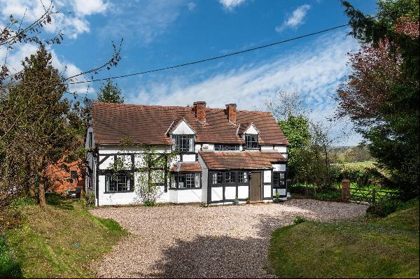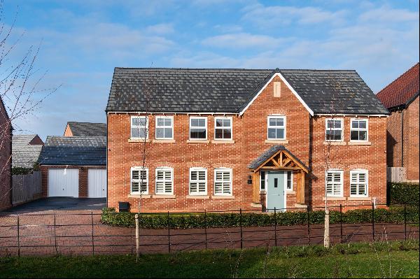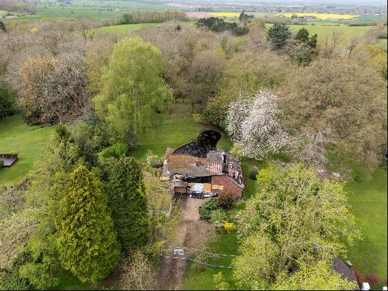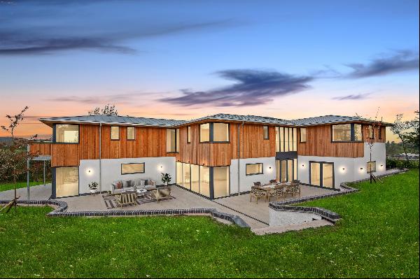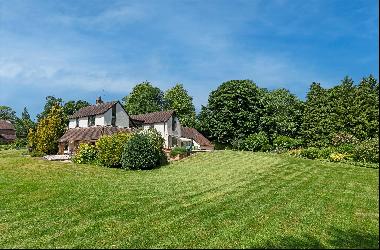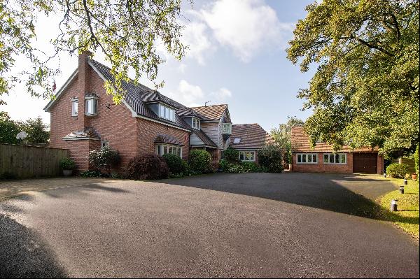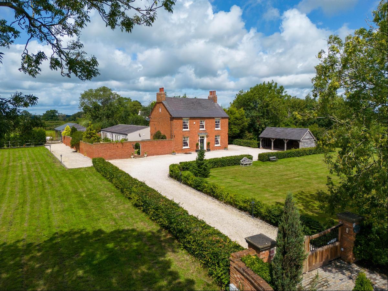
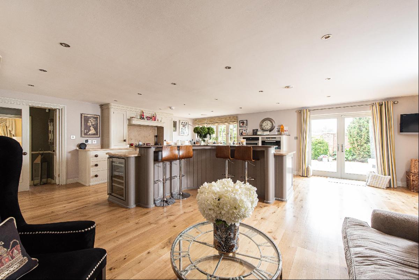
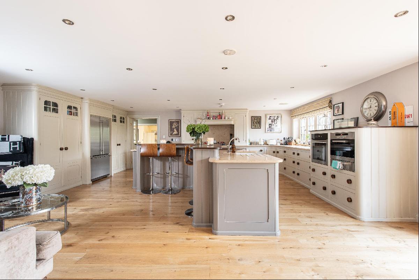
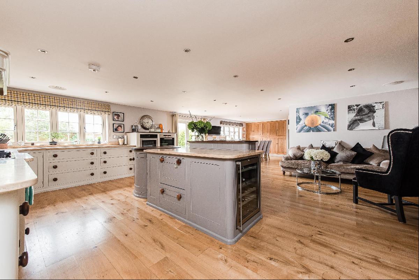
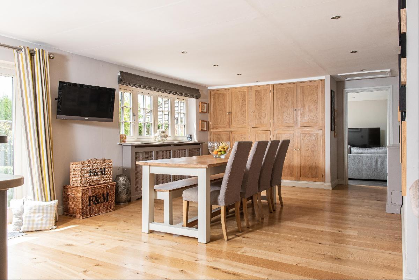
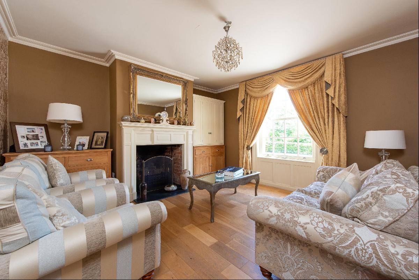
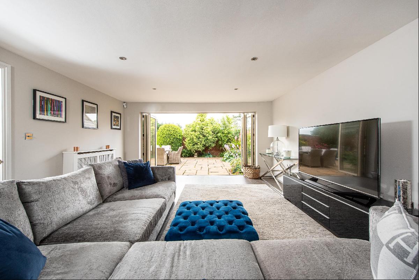
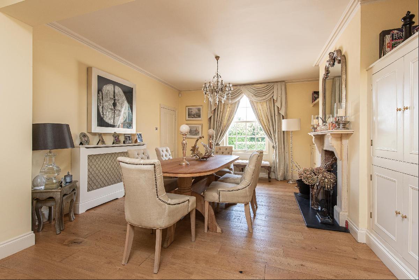
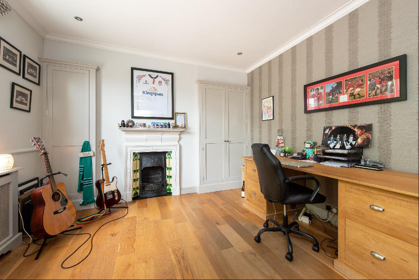
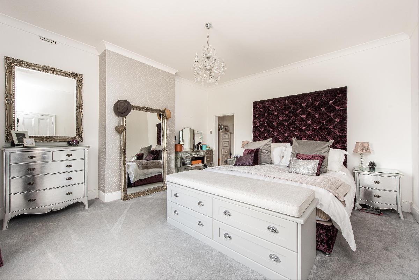
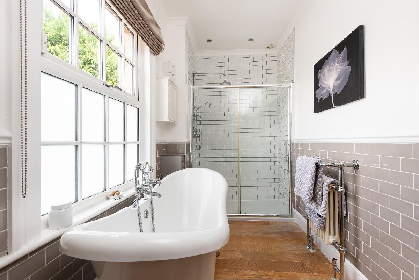
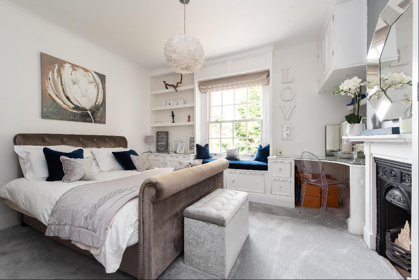
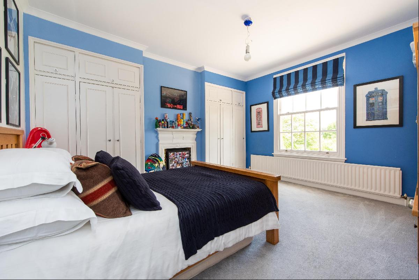
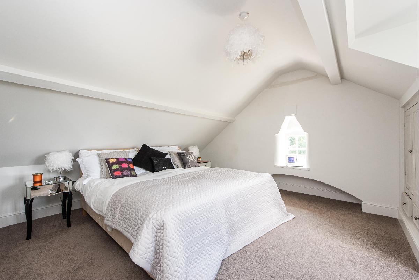
- For Sale
- Guide price 2,250,000 GBP
- Build Size: 3,951 ft2
- Land Size: 4,834 ft2
- Bedroom: 5
- Bathroom: 3
A period family home with ancillary accommodation and land totalling 1.47 acres on the edge of the village.
The property features a great range of accommodation throughout, presented immaculately with an original water pump located in the cobbled courtyard dating back to 1860.One enters the property via a reception hall with stairs rising to the first floor and doors radiating to the principal reception rooms, which include a delightful drawing room and an excellent dining room, both featuring original fireplaces. The hub of this home is sure to be the stunning kitchen breakfast room, having a bespoke Mark Wilkinson kitchen and central island with integrated appliances, including two Miele ovens, a Miele hot plate, microwave, hob and two dishwashers. Double doors open out from this room into the 'walled garden', ensuring this space lends itself well to those that like to entertain. The ground floor is enhanced further via the family room, study with original fireplace, utility and cloakroom. Please note there is a cellar accessed via the hallway, which could lend itself to various uses. The upper floors comprise a principal bedroom suite with dressing room and well-appointed en suite bathroom, four further double rooms, two with original fireplaces and two bathrooms, one for each floor. The Old Mill House is enhanced further via a gated driveway offering parking for several cars and giving access to the carport with a universal car charging point. To the rear of the property is a self-contained annexe comprising a large room with kitchenette and shower room. This space works exceptionally as a studio, gym or home office.The formal gardens are excellent, having a walled garden perfect for entertaining with a great range of herbaceous borders offering an abundance of colour around the lovely patio area. There is a formal garden area to the front and a further paddock to the side, which reaches down to the annexe.
The Old Mill House is situated on the edge of the village of Shrewley in a secluded position. The larger villages of Lowsonford, Claverdron and Lapworth are close by. All are popular villages, with Claverdon and Lapworth benefiting from several amenities, including a village hall, post office and stores, junior and infant schools and doctor's surgery. The property is well situated for access to the motorway network and railway stations at Hatton and Warwick Parkway, with connections to the West Midlands centres of employment and surrounding towns. There is an excellent range of schools in the area, including primary schools at Claverdon and Lapworth, Warwick Prep and Public schools, King's High School for Girls, The Croft Prep School near Stratford-upon-Avon and Stratford grammar schools. Stratford-upon-Avon, with its theatres and Shakespearean heritage, is the region's cultural centre. There are a number of golf courses locally, including the Ardencote Manor Country Club at Claverdon and racing at Stratford-upon-Avon and Warwick. The Cotswolds lie a short distance to the south.
The property features a great range of accommodation throughout, presented immaculately with an original water pump located in the cobbled courtyard dating back to 1860.One enters the property via a reception hall with stairs rising to the first floor and doors radiating to the principal reception rooms, which include a delightful drawing room and an excellent dining room, both featuring original fireplaces. The hub of this home is sure to be the stunning kitchen breakfast room, having a bespoke Mark Wilkinson kitchen and central island with integrated appliances, including two Miele ovens, a Miele hot plate, microwave, hob and two dishwashers. Double doors open out from this room into the 'walled garden', ensuring this space lends itself well to those that like to entertain. The ground floor is enhanced further via the family room, study with original fireplace, utility and cloakroom. Please note there is a cellar accessed via the hallway, which could lend itself to various uses. The upper floors comprise a principal bedroom suite with dressing room and well-appointed en suite bathroom, four further double rooms, two with original fireplaces and two bathrooms, one for each floor. The Old Mill House is enhanced further via a gated driveway offering parking for several cars and giving access to the carport with a universal car charging point. To the rear of the property is a self-contained annexe comprising a large room with kitchenette and shower room. This space works exceptionally as a studio, gym or home office.The formal gardens are excellent, having a walled garden perfect for entertaining with a great range of herbaceous borders offering an abundance of colour around the lovely patio area. There is a formal garden area to the front and a further paddock to the side, which reaches down to the annexe.
The Old Mill House is situated on the edge of the village of Shrewley in a secluded position. The larger villages of Lowsonford, Claverdron and Lapworth are close by. All are popular villages, with Claverdon and Lapworth benefiting from several amenities, including a village hall, post office and stores, junior and infant schools and doctor's surgery. The property is well situated for access to the motorway network and railway stations at Hatton and Warwick Parkway, with connections to the West Midlands centres of employment and surrounding towns. There is an excellent range of schools in the area, including primary schools at Claverdon and Lapworth, Warwick Prep and Public schools, King's High School for Girls, The Croft Prep School near Stratford-upon-Avon and Stratford grammar schools. Stratford-upon-Avon, with its theatres and Shakespearean heritage, is the region's cultural centre. There are a number of golf courses locally, including the Ardencote Manor Country Club at Claverdon and racing at Stratford-upon-Avon and Warwick. The Cotswolds lie a short distance to the south.


