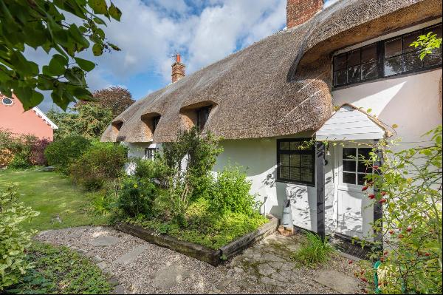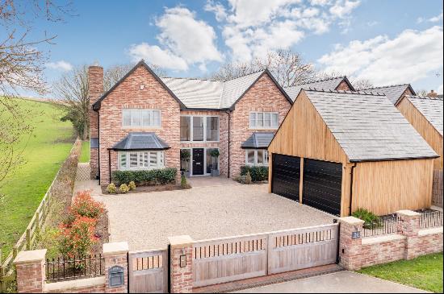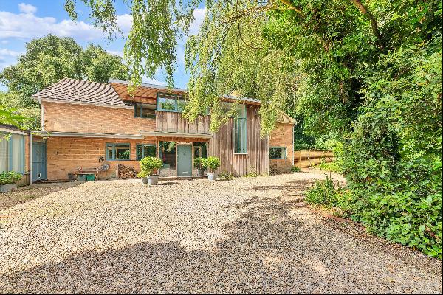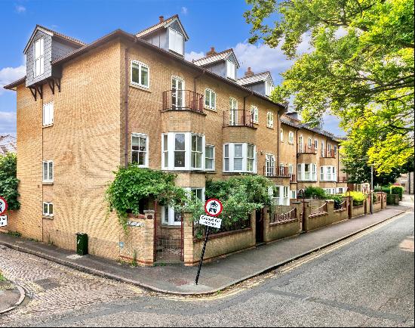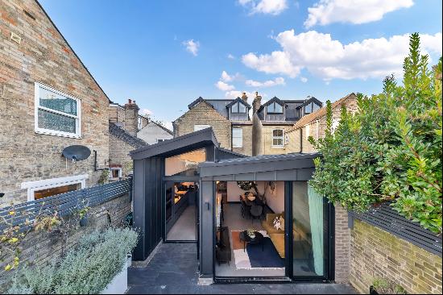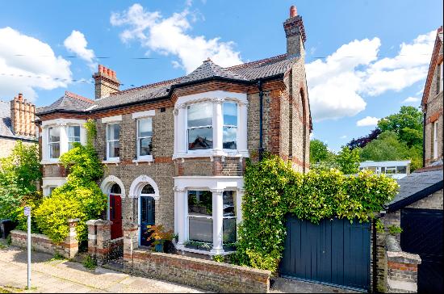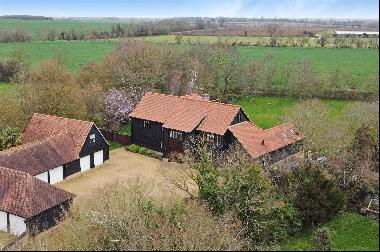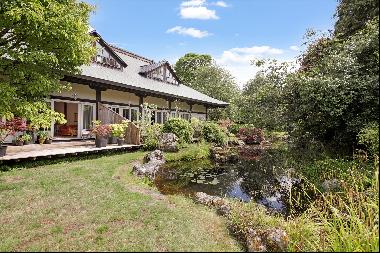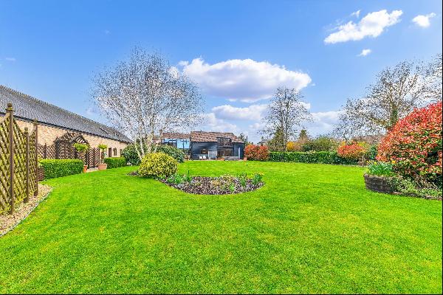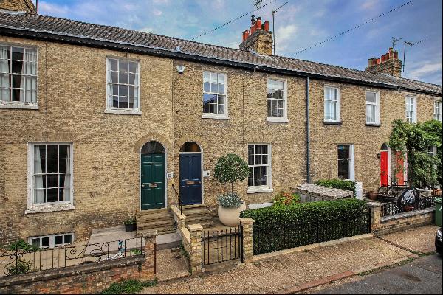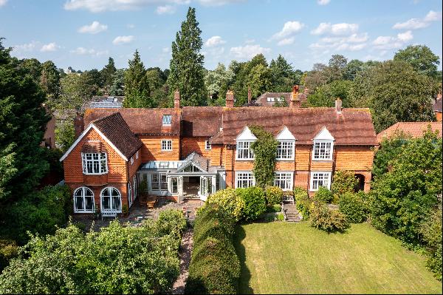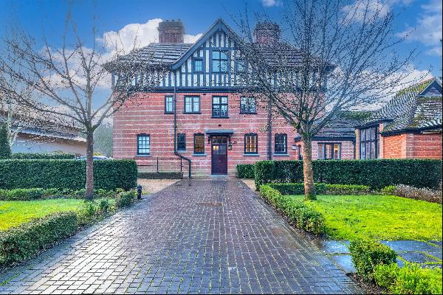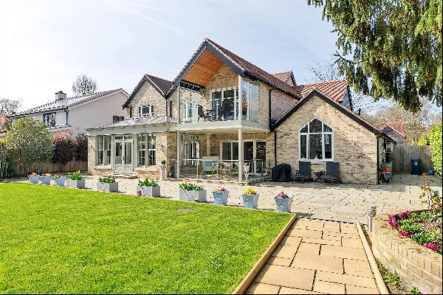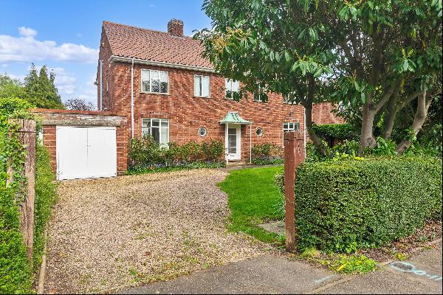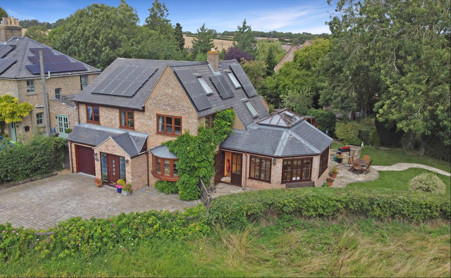
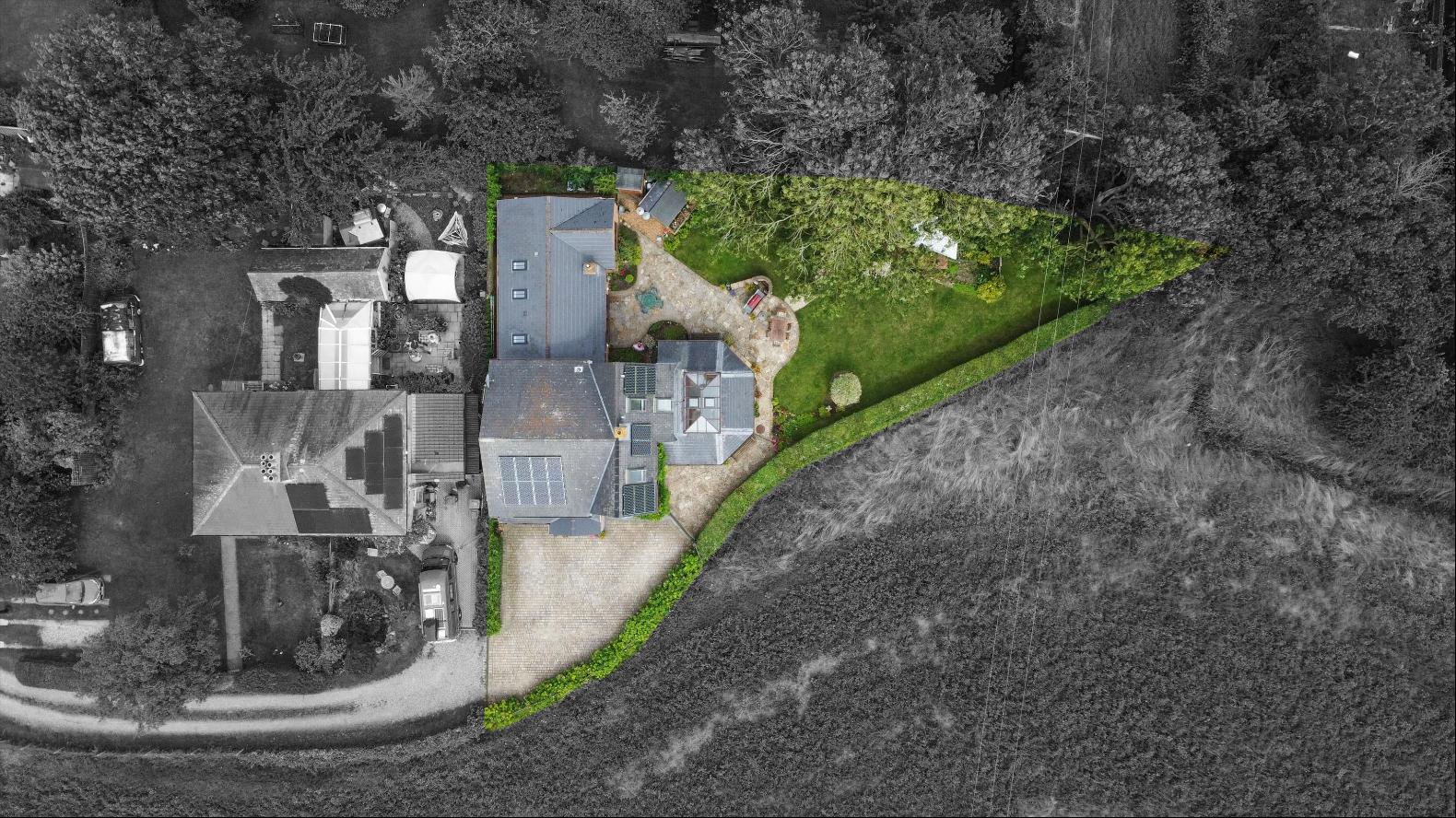
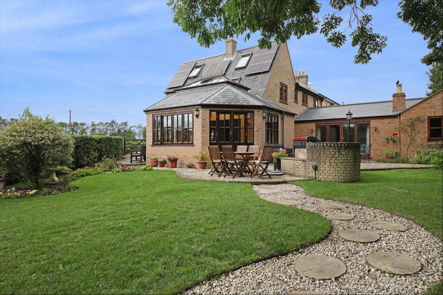
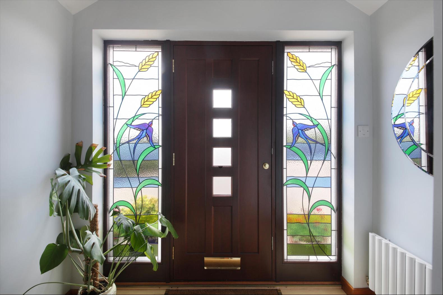
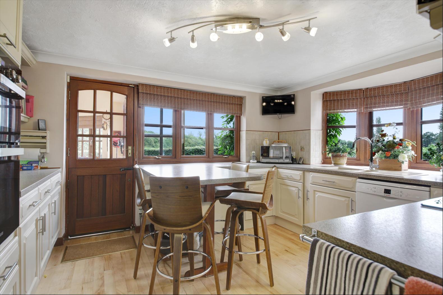
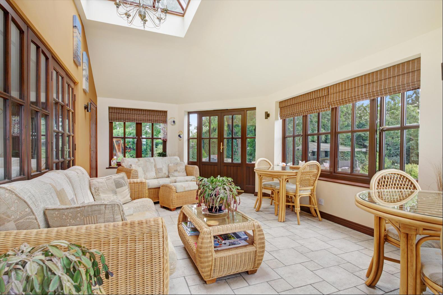
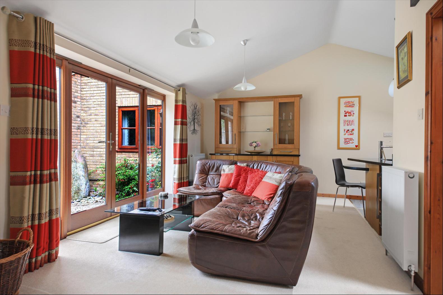
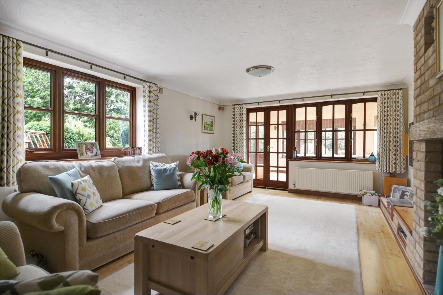
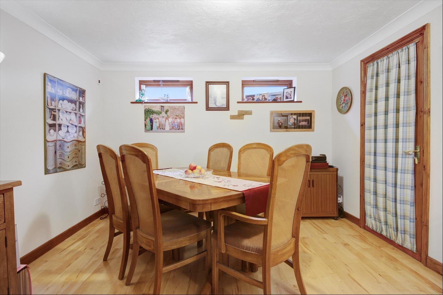
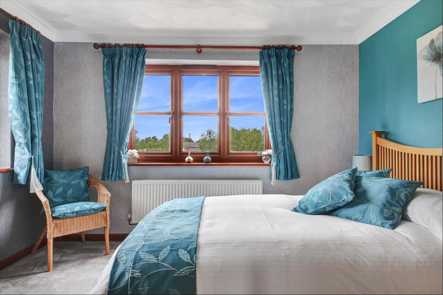
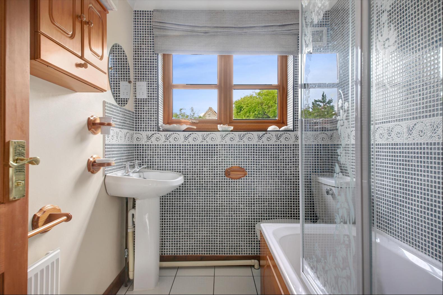
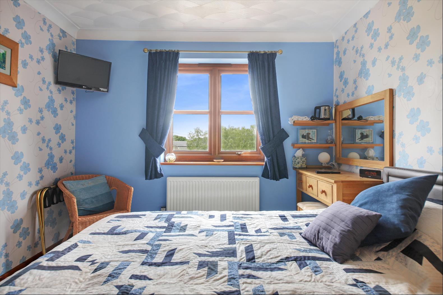
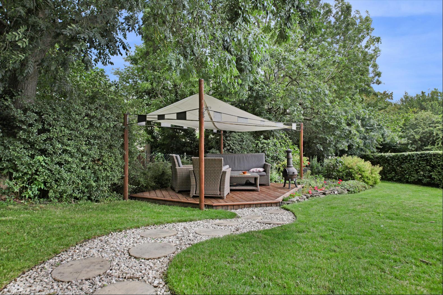
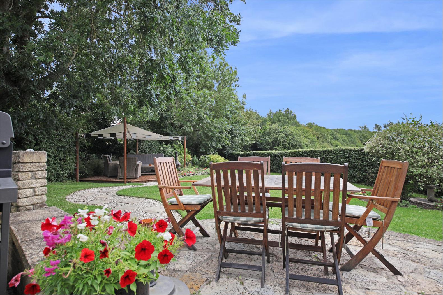
- For Sale
- Guide price 1,150,000 GBP
- Build Size: 2,796 ft2
- Land Size: 2,796 ft2
- Bedroom: 5
- Bathroom: 5
A 5 bedroom detached house for sale with spacious self-contained annexe
'Harvest View' was built for the current owners some 30 years ago, set to optimise outstanding views across farm farm fields, with many of the rooms enjoying the outlook. The family accommodation has a splendid level of versatility and a superb annexe ideal for an independent teenager or elderly parents. The PropertyThe entrance door with stained glass side panels leads into a light, spacious main hallway with a galleried landing, cloakroom, and access to the integral garage/storage area. The kitchen is adjacent to the hallway with a range of wall and base cabinetry, built-in appliances, and a feature bay window to the front elevation. A morning/breakfast room is accessed from the kitchen and sitting room, enjoying a skylight lantern over an array of windows and doors, creating a naturally bright space with delightful views over the gardens. The sitting room, with brick fire surround and attractive inset gas fire, leads into a dining room through double doors. Although self-contained from here, there is access to the annexe, an enviable space offering privacy and seclusion. The kitchen is fitted with a modern arrangement of units, appliances, and individual splashback, open-planned into the main living area featuring a vaulted ceiling and french doors leading to a paved entertainment area on to the garden. A separate utility room leads from the living area, with an outer door to the rear. The bedroom has built-in wardrobes and is served by a separate shower room/wc. Four well-proportioned bedrooms lead from a landing area, three with en suite shower rooms and a separate family bathroom. A ladder gives access to a generous attic space used currently as an office/study area. Gardens and GroundsTo the front of the property is a generous block paved driveway and an integral garage/storage area. There is also a useful workshop at the rear of the house. A mature south-west facing garden, with rear pedestrian access and five bar gate to the front, is mainly laid to lawn with flower bordering and screened by shrubs and trees, adding to the privacy offered. A designated paved area with enjoyable views is perfect for al fresco dining and the sun-deck with shade sail offers a glorious place to relax.Note: Rental income from the annexe is around £12,000 per annum. It can be let as a holiday rental or with a lease agreement on a 6 or 12 monthly basis. The website is also available. Income from the solar panels and Tesla storage battery is £2,500 per year and will be paid until February 2037.
Coton is a highly sought-after village, approximately 3 miles west of Cambridge city centre. Local amenities include a gastropub, village hall and a large recreation ground with various sports clubs. Coton Orchard Garden Centre lies at the edge of the village, with a farm shop brimming with locally sourced goods, a post office, and cafe. The village has an Ofsted 'Outstanding' primary school and is in the catchment for 'Outstanding' secondary school 'Comberton Village College'. Within the city centre there is a more comprehensive range of educational facilities in both the state and private sector, which can be easily accessed by cycle or foot via the Coton Footpath.The Nature Reserve is located just south-east of the village and includes several footpaths. The M11 is approximately one mile from Coton, providing onward access to major road networks, and Cambridge mainline train station has regular services to London from around 48 minutes (times and distances are approximate).
'Harvest View' was built for the current owners some 30 years ago, set to optimise outstanding views across farm farm fields, with many of the rooms enjoying the outlook. The family accommodation has a splendid level of versatility and a superb annexe ideal for an independent teenager or elderly parents. The PropertyThe entrance door with stained glass side panels leads into a light, spacious main hallway with a galleried landing, cloakroom, and access to the integral garage/storage area. The kitchen is adjacent to the hallway with a range of wall and base cabinetry, built-in appliances, and a feature bay window to the front elevation. A morning/breakfast room is accessed from the kitchen and sitting room, enjoying a skylight lantern over an array of windows and doors, creating a naturally bright space with delightful views over the gardens. The sitting room, with brick fire surround and attractive inset gas fire, leads into a dining room through double doors. Although self-contained from here, there is access to the annexe, an enviable space offering privacy and seclusion. The kitchen is fitted with a modern arrangement of units, appliances, and individual splashback, open-planned into the main living area featuring a vaulted ceiling and french doors leading to a paved entertainment area on to the garden. A separate utility room leads from the living area, with an outer door to the rear. The bedroom has built-in wardrobes and is served by a separate shower room/wc. Four well-proportioned bedrooms lead from a landing area, three with en suite shower rooms and a separate family bathroom. A ladder gives access to a generous attic space used currently as an office/study area. Gardens and GroundsTo the front of the property is a generous block paved driveway and an integral garage/storage area. There is also a useful workshop at the rear of the house. A mature south-west facing garden, with rear pedestrian access and five bar gate to the front, is mainly laid to lawn with flower bordering and screened by shrubs and trees, adding to the privacy offered. A designated paved area with enjoyable views is perfect for al fresco dining and the sun-deck with shade sail offers a glorious place to relax.Note: Rental income from the annexe is around £12,000 per annum. It can be let as a holiday rental or with a lease agreement on a 6 or 12 monthly basis. The website is also available. Income from the solar panels and Tesla storage battery is £2,500 per year and will be paid until February 2037.
Coton is a highly sought-after village, approximately 3 miles west of Cambridge city centre. Local amenities include a gastropub, village hall and a large recreation ground with various sports clubs. Coton Orchard Garden Centre lies at the edge of the village, with a farm shop brimming with locally sourced goods, a post office, and cafe. The village has an Ofsted 'Outstanding' primary school and is in the catchment for 'Outstanding' secondary school 'Comberton Village College'. Within the city centre there is a more comprehensive range of educational facilities in both the state and private sector, which can be easily accessed by cycle or foot via the Coton Footpath.The Nature Reserve is located just south-east of the village and includes several footpaths. The M11 is approximately one mile from Coton, providing onward access to major road networks, and Cambridge mainline train station has regular services to London from around 48 minutes (times and distances are approximate).


