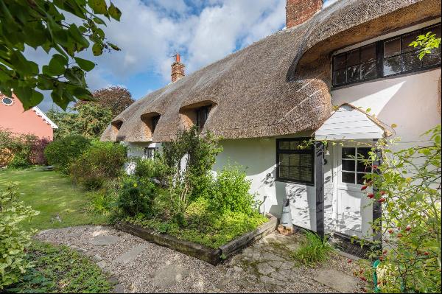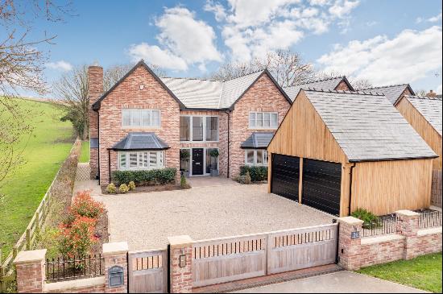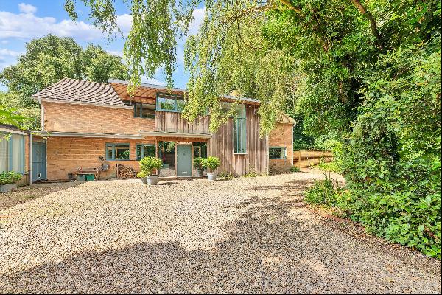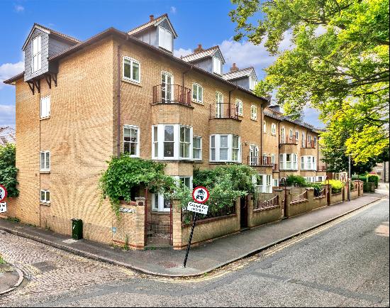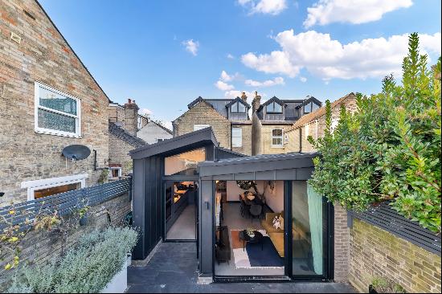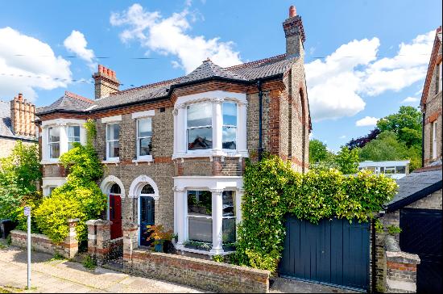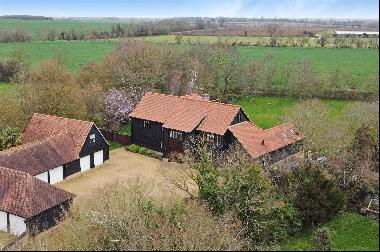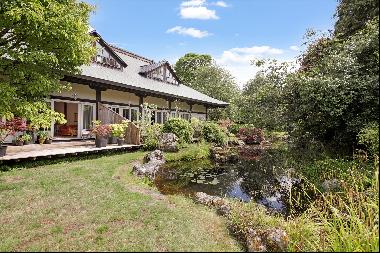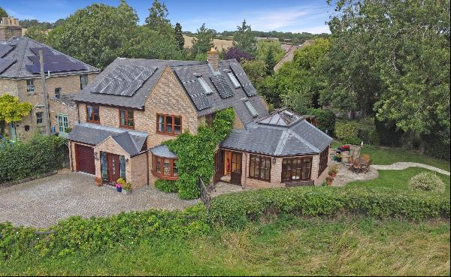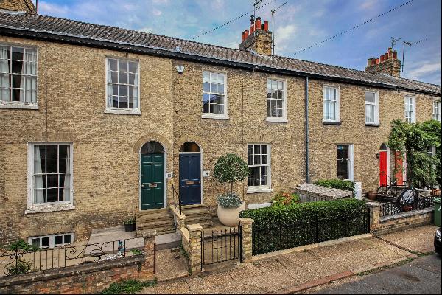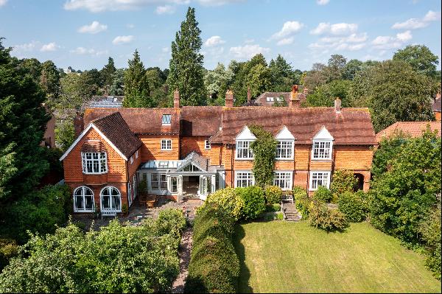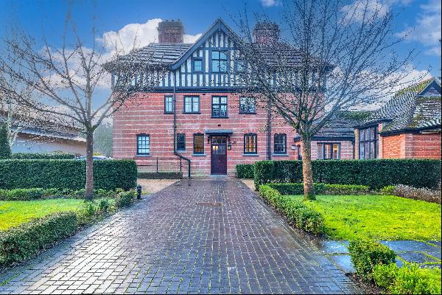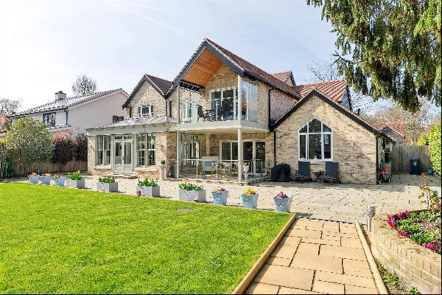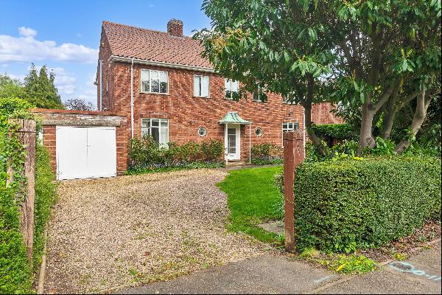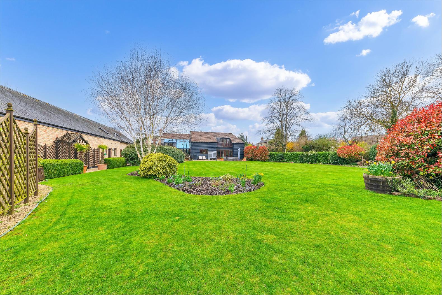
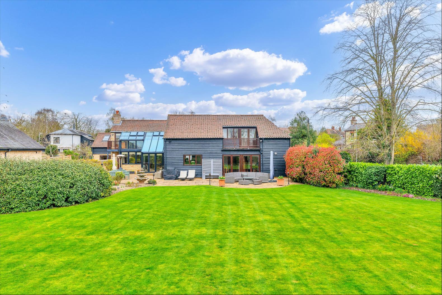
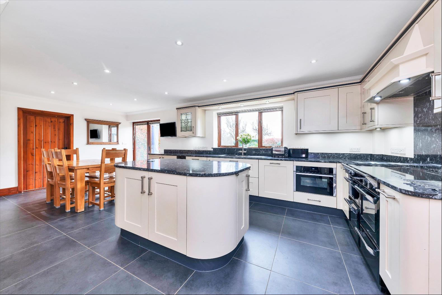
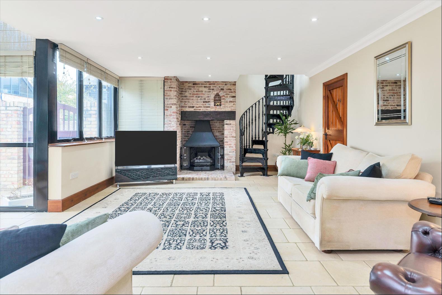
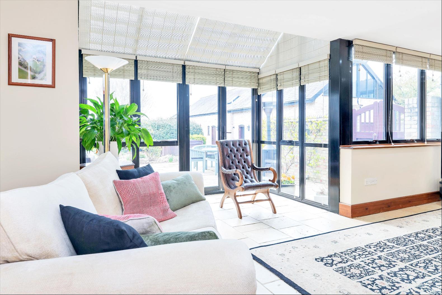
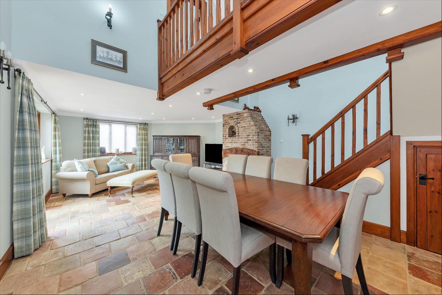
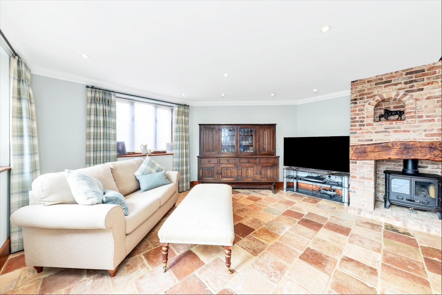
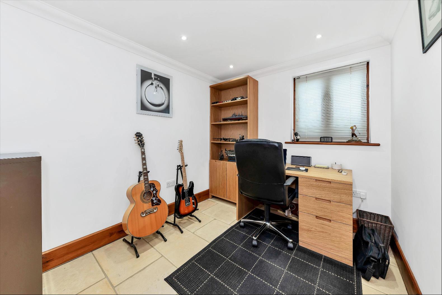
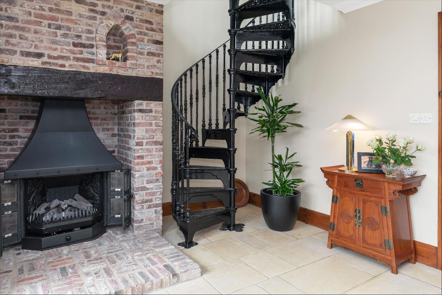
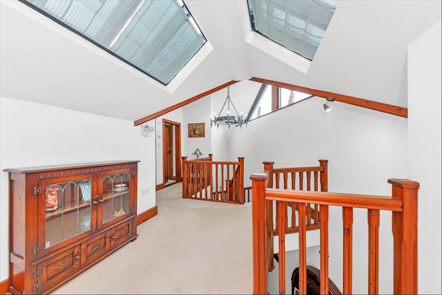
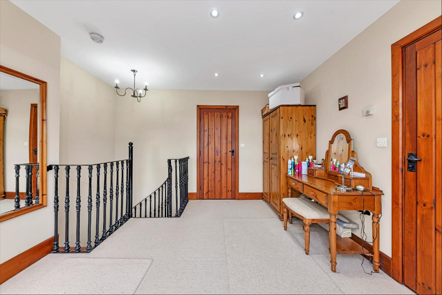
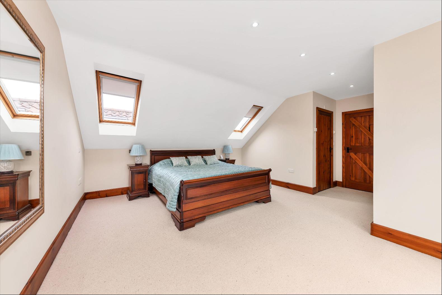
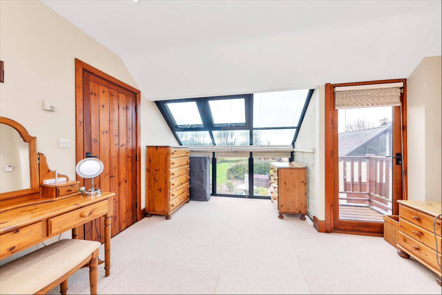
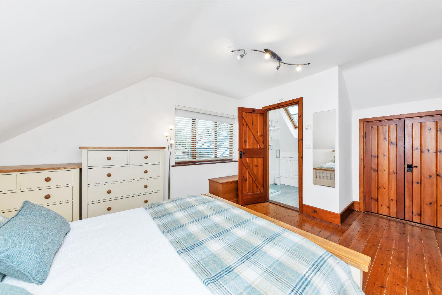
- For Sale
- Offers in excess of 1,900,000 GBP
- Build Size: 3,744 ft2
- Land Size: 4,785 ft2
- Bedroom: 6
- Bathroom: 4
An imposing and stylish barn style family home, offering true individuality throughout.
Blackwood Barn was rebuilt by the current owners, conventionally constructed with the exterior replicating the original building. This substantial family home is presented to the highest order, offering stylish and characterful accommodation with underfloor heating over two floors with over 3,700 sq ft of living accommodation to the main house . An annexe/studio adds another 1,000 sq ft of multi-useable space, ideal for a gym or home office. The entrance hallway, featuring limestone flooring, leads into a magnificent dining room, alluding to the dimensions of the house, with reclaimed terracotta flooring and gas-fired wood burner effect fire. The primary study is adjacent to the dining room with a shower room/cloakroom off the hallway. A staircase and full-pitch galleried landing leads to two bedrooms above. The hallway widens with double doors to the main sitting room, bathed in light with French windows on to the south-westerly gardens, a feature fireplace with a log effect gas fire, and a spiral staircase leading to the principal bedroom suite. At the hub of the house is an impressive dual-aspect kitchen/breakfast room with an extensive arrangement of wall and base cabinetry, granite worktops, a boiling water tap, a range of built-in appliances, and doors leading to the garden and entertaining areas. The utility room is well-fitted with wall and base units. A study/playroom from the kitchen and a cloakroom complete the ground floor accommodation with patio doors to the garden.On the first floor, the impressive vaulted landing gives access to bedroom two with en suite, bedroom three with a paved balcony, a family bathroom, and the principal bedroom, featuring an en suite shower room, large dressing room with a walk-in wardrobe, and spiral stairs leading to the sitting room. The property is accessed via electric double gates to a hard-standing area with parking for several vehicles. The garage complex consists of a quadruple garage with light and power, a ground-floor shower room with an adjacent gym/hobby room, and a first-floor vaulted multi-useable space, ideal for a games room or home office with a full window to the front elevations. The delightful south-west facing gardens are extensively laid to lawn with mature trees and well-stocked borders, ideal for growing families for the discerning gardener. Across the back of the house is a large paved terraced area, perfect for outside entertaining. There is a Summer House at the rear with power and lighting.
Coton is a highly sought-after village, approximately 3 miles west of Cambridge city centre. Local amenities include a gastropub, village hall and a large recreation ground with various sports clubs. Coton Orchard Garden Centre lies at the edge of the village, with a farm shop brimming with locally sourced goods, a post office, and cafe. The village has an Ofsted 'Outstanding' primary school, with a more comprehensive range of educational facilities in both the state and private sector within Cambridge city centre, which can be easily accessed by cycle or foot via the Coton Footpath. The Nature Reserve is located just south-east of the village and includes several footpaths. The M11 is approximately one mile from Coton, providing onward access to major road networks, and Cambridge mainline train station has regular services to London from around 48 minutes (times and distances are approximate).
Blackwood Barn was rebuilt by the current owners, conventionally constructed with the exterior replicating the original building. This substantial family home is presented to the highest order, offering stylish and characterful accommodation with underfloor heating over two floors with over 3,700 sq ft of living accommodation to the main house . An annexe/studio adds another 1,000 sq ft of multi-useable space, ideal for a gym or home office. The entrance hallway, featuring limestone flooring, leads into a magnificent dining room, alluding to the dimensions of the house, with reclaimed terracotta flooring and gas-fired wood burner effect fire. The primary study is adjacent to the dining room with a shower room/cloakroom off the hallway. A staircase and full-pitch galleried landing leads to two bedrooms above. The hallway widens with double doors to the main sitting room, bathed in light with French windows on to the south-westerly gardens, a feature fireplace with a log effect gas fire, and a spiral staircase leading to the principal bedroom suite. At the hub of the house is an impressive dual-aspect kitchen/breakfast room with an extensive arrangement of wall and base cabinetry, granite worktops, a boiling water tap, a range of built-in appliances, and doors leading to the garden and entertaining areas. The utility room is well-fitted with wall and base units. A study/playroom from the kitchen and a cloakroom complete the ground floor accommodation with patio doors to the garden.On the first floor, the impressive vaulted landing gives access to bedroom two with en suite, bedroom three with a paved balcony, a family bathroom, and the principal bedroom, featuring an en suite shower room, large dressing room with a walk-in wardrobe, and spiral stairs leading to the sitting room. The property is accessed via electric double gates to a hard-standing area with parking for several vehicles. The garage complex consists of a quadruple garage with light and power, a ground-floor shower room with an adjacent gym/hobby room, and a first-floor vaulted multi-useable space, ideal for a games room or home office with a full window to the front elevations. The delightful south-west facing gardens are extensively laid to lawn with mature trees and well-stocked borders, ideal for growing families for the discerning gardener. Across the back of the house is a large paved terraced area, perfect for outside entertaining. There is a Summer House at the rear with power and lighting.
Coton is a highly sought-after village, approximately 3 miles west of Cambridge city centre. Local amenities include a gastropub, village hall and a large recreation ground with various sports clubs. Coton Orchard Garden Centre lies at the edge of the village, with a farm shop brimming with locally sourced goods, a post office, and cafe. The village has an Ofsted 'Outstanding' primary school, with a more comprehensive range of educational facilities in both the state and private sector within Cambridge city centre, which can be easily accessed by cycle or foot via the Coton Footpath. The Nature Reserve is located just south-east of the village and includes several footpaths. The M11 is approximately one mile from Coton, providing onward access to major road networks, and Cambridge mainline train station has regular services to London from around 48 minutes (times and distances are approximate).


