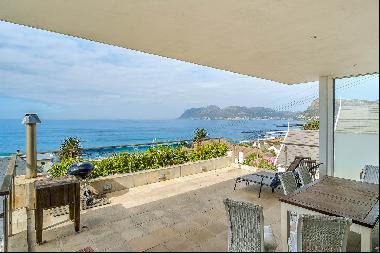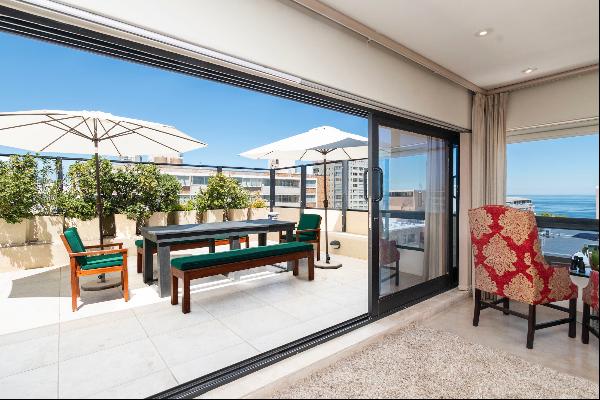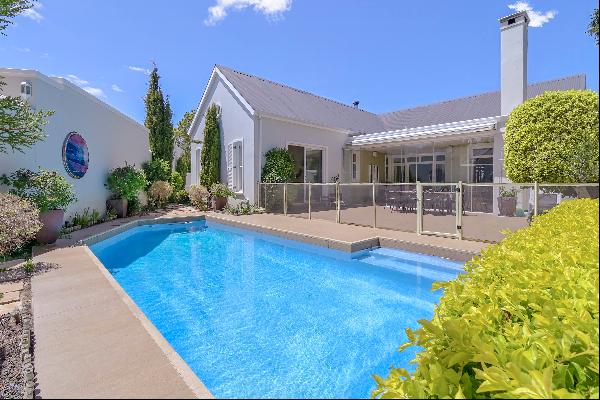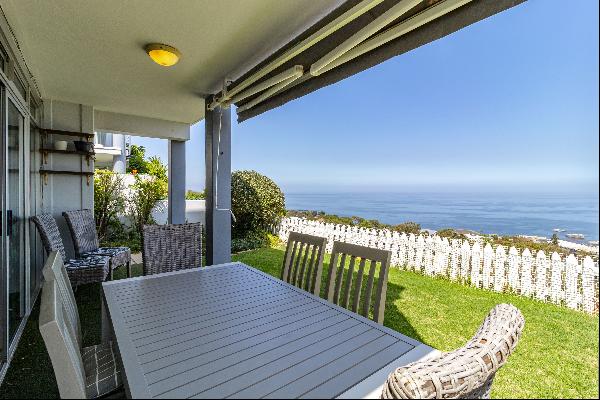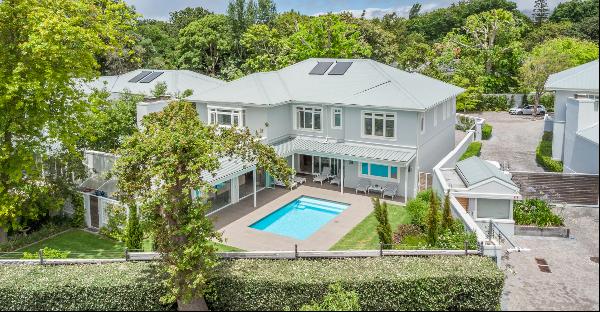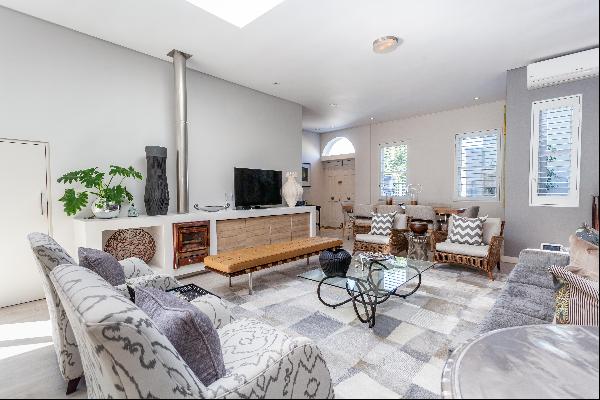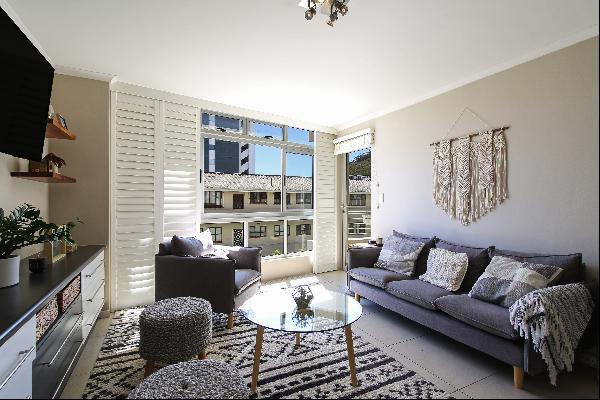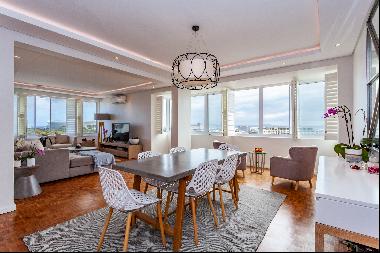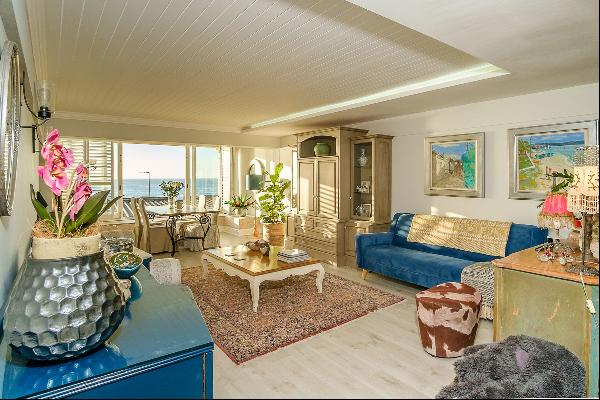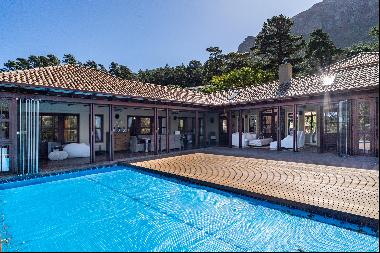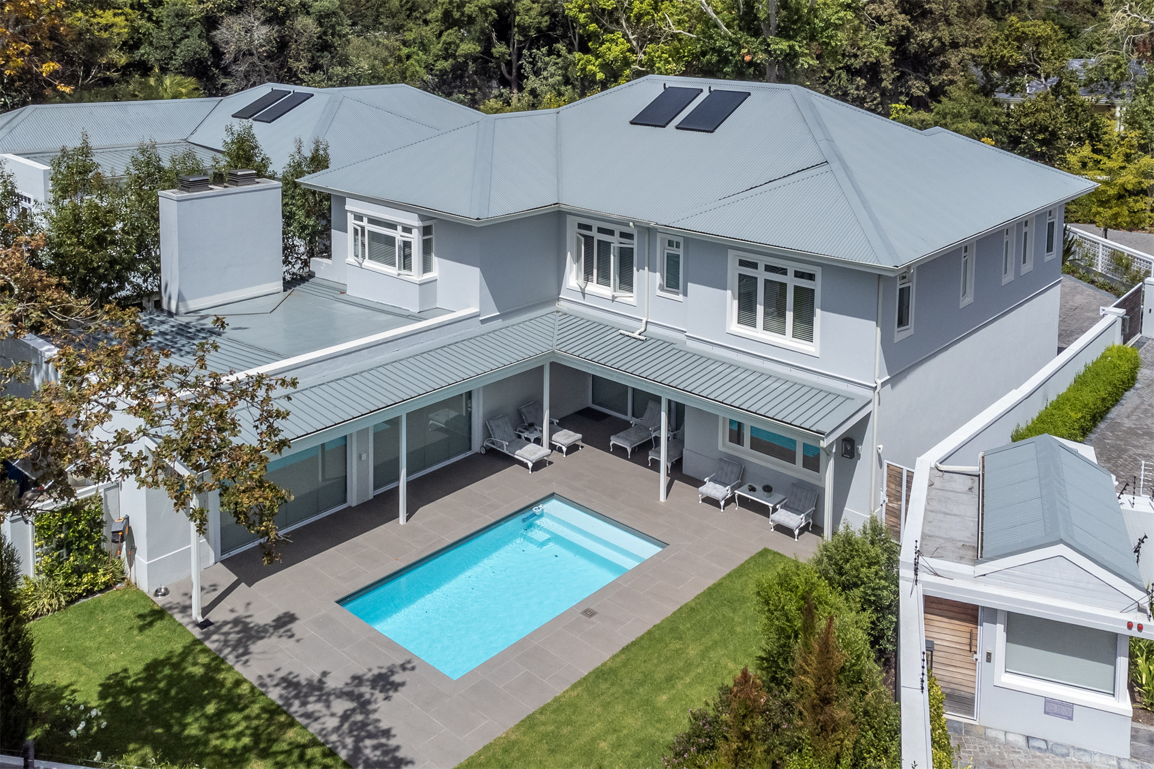









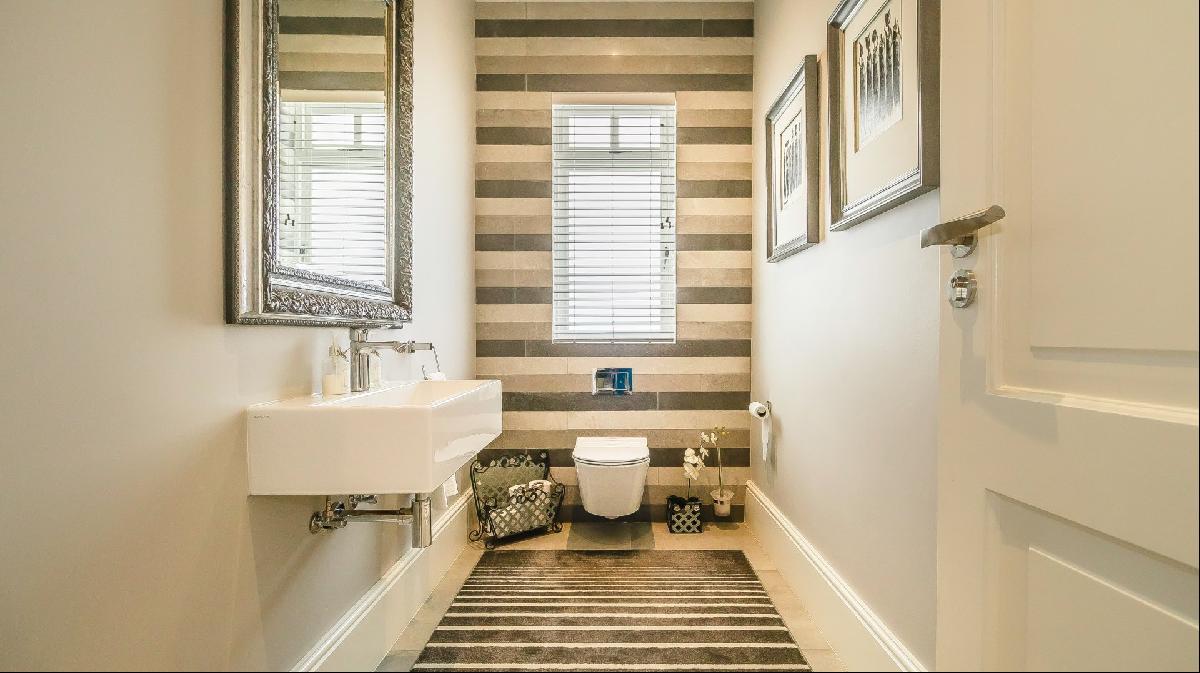




- For Sale
- USD 884,838
- Property Type: Other Residential
- Bedroom: 4
- Bathroom: 4
Defined by classic architectural lines with a vernacular feel, this spacious with thoughtfully custom designed interior by present owners with top-finishes and fittings and natural tones is ‘one of a kind.'
Unit 5 Wycombe Place is set in an exclusive enclave of six luxury, sectional-title, homes in a gated estate in a tree lined Avenue in the heart of Constantia Upper. This north facing home with custom designed interior by present owners comprises of four luxurious en suite bedrooms plus a guest cloakroom and outside toilet, a study, formal lounge, and dining room plus entertainment/TV area with built in Piazetta pellet fireplace and stainless-steel gas braai as well as a well-equipped bar. Generously proportioned with spacious interiors and high-volume ceilings set on grounds of 764m², designed for easy maintenance, while estate living allows for a carefree, lock-up-and-go lifestyle. Features are the state-of-the art security, Fibre optic connectivity, HD TV/DSTV network, LED lighting throughout, 2.4-metre-high solid internal doors, AEG glass top Induction hob, built in Whirlpool Microwave and grill, AEG built in warmer drawer, Hans Grohe sanitary fittings, Geberit cisterns, landscaped garden with automated irrigation with borehole water, solar heating to all geysers, Greywater and rainwater harvesting underground tank. North facing with excellent mountain views.
Included in the offering is an array of magnificent countryside trails for outdoor activities including child and dog friendly walking/running/horse trails as well as on and off-road cycling paths at either end of the road. The property is also near some of the country's most celebrated wine estates, golf courses, top tier schools, shopping centres, boutiques, and a selection of world-class restaurants. The Constantia Village shopping centre and Constantia Emporium is 5 minutes away.
Downstairs:
Reception Rooms: Italcotta tiles used throughout reception areas and outside patio
Welcoming entrance hall set the tone of this stunning home.
Guest cloakroom
Separate study off the entrance hall
Separate formal lounge with fireplace
Formal dining area with frameless glass stacking doors open to the undercover patio and pool. Open plan to kitchen.
TV/Entertainment area comprises of informal dining and lounge area with built-in Piazetta pellet fireplace, stainless-steel gas braai and two plate gas cooker and prep basin. Frameless glass stacking doors open to the pool patio, pool, and beautifully manicured garden.
Bar/serving area with seating, built in cupboards, glass fronted cabinets and space for a bar fridge. Open flow to reception, entertainment areas and kitchen
Kitchen: The hub of the home
Contemporary kitchen uniquely designed for open plan living
Hanging cupboard between kitchen and stunning bar
Engineered stone worktops with splashbacks
AEG Glass top Induction hob
Built in Whirlpool Microwave and grill
AEG Built in warmer drawer
Underslung sinks with high-end mixers
Large centre island with built in cupboards
Separate scullery and laundry room. Space for fridge and freezer, washing machine and drier. Door to courtyard with outdoor double sink and wash-line. Laundry/cupboards in garage. Direct access to the double garage.
Upstairs:
Bedrooms: 4 and Bathrooms: 4.
Custom designed balustrade and staircase with tread-level lighting
Landing with built in linen cupboard.
Underfloor heating and heated towel rails in all bathrooms (guest room towel rail not connected)
Aircons in all bedrooms.
Main bedroom with ceiling fan and walk in dressing room. Full en suite bathroom with free standing bath, separate shower, double vanity, medicine cupboard, toilet, and bidet.
Bedroom two, carpeted. Built in cupboards. Shower en suite.
Bedroom three, carpeted. Built in cupboards. Shower en suite.
Bedroom four with built in cupboards and desk currently used as a studio. Shower en suite with vanity and toilet.
MONTHLY COSTS:
▪ Audited Annual Financial Statements for the Year Ended 28 Feb 2022
▪ Electricity Account R3,100 pm (average)
▪ Rates account R7,548 pm
▪ Water account Nil (borehole & fixed charge is included in the levy)
▪ Levy Account R6,500 pm
Levy includes:
o Building Insurance
o ADT armed response for the house
o Omnivision security cameras surrounding the complex are monitored throughout the night
o Constantia Watch and their Special Response Team
FEATURES:
▪ Stand extent 764m²
▪ House size 512m²
▪ 4 bedrooms en suite (one currently used as a studio)
▪ Study
▪ Scullery
▪ Main lounge
▪ TV/Entertainment area with frameless glass stacking doors
▪ AEG 90cm ELO, Induction Hob, warmer drawer & built-in Whirlpool microwave
▪ Built-in stainless steel gas braai
▪ Built-in two plate gas cooker at the braai
▪ Bar/serving area
▪ Bedrooms and TV/Entertainment area & dining room fully air conditioned
▪ Laundry/cupboards in garage
▪ Courtyard with outdoor double sink and wash-line
▪ High speed fibre
▪ Borehole has reverse osmosis filtration into house (with RPZ valve)
▪ Auto pool cover (remote control)
▪ Auto blinds downstairs (remote control)
▪ Underfloor heating and heated towel rails in all bathrooms (guest room towel rail not connected)
▪ Solar panels on geysers and Geyserwise controls for easy temperature control and setting
▪ Pellet auto fireplace (remote control) with vent to main bedroom
▪ Lithium back up battery and inverter in the house and common area
▪ Garden irrigation
▪ Auto Garden lighting & outdoor lights (garage and entrance gate to our unit)
▪ Swimming pool (Salt chlorinator)
▪ Intercom to main gate
▪ Alarm and outdoor beams (ADT armed response included in the levy)
▪ Electric fencing around entire estate
▪ Security cameras around the estate with monitoring from 6pm to 6am
▪ Fully walled on roadside unlike the other units in the complex
▪ House is airconditioned throughout
Unit 5 Wycombe Place is set in an exclusive enclave of six luxury, sectional-title, homes in a gated estate in a tree lined Avenue in the heart of Constantia Upper. This north facing home with custom designed interior by present owners comprises of four luxurious en suite bedrooms plus a guest cloakroom and outside toilet, a study, formal lounge, and dining room plus entertainment/TV area with built in Piazetta pellet fireplace and stainless-steel gas braai as well as a well-equipped bar. Generously proportioned with spacious interiors and high-volume ceilings set on grounds of 764m², designed for easy maintenance, while estate living allows for a carefree, lock-up-and-go lifestyle. Features are the state-of-the art security, Fibre optic connectivity, HD TV/DSTV network, LED lighting throughout, 2.4-metre-high solid internal doors, AEG glass top Induction hob, built in Whirlpool Microwave and grill, AEG built in warmer drawer, Hans Grohe sanitary fittings, Geberit cisterns, landscaped garden with automated irrigation with borehole water, solar heating to all geysers, Greywater and rainwater harvesting underground tank. North facing with excellent mountain views.
Included in the offering is an array of magnificent countryside trails for outdoor activities including child and dog friendly walking/running/horse trails as well as on and off-road cycling paths at either end of the road. The property is also near some of the country's most celebrated wine estates, golf courses, top tier schools, shopping centres, boutiques, and a selection of world-class restaurants. The Constantia Village shopping centre and Constantia Emporium is 5 minutes away.
Downstairs:
Reception Rooms: Italcotta tiles used throughout reception areas and outside patio
Welcoming entrance hall set the tone of this stunning home.
Guest cloakroom
Separate study off the entrance hall
Separate formal lounge with fireplace
Formal dining area with frameless glass stacking doors open to the undercover patio and pool. Open plan to kitchen.
TV/Entertainment area comprises of informal dining and lounge area with built-in Piazetta pellet fireplace, stainless-steel gas braai and two plate gas cooker and prep basin. Frameless glass stacking doors open to the pool patio, pool, and beautifully manicured garden.
Bar/serving area with seating, built in cupboards, glass fronted cabinets and space for a bar fridge. Open flow to reception, entertainment areas and kitchen
Kitchen: The hub of the home
Contemporary kitchen uniquely designed for open plan living
Hanging cupboard between kitchen and stunning bar
Engineered stone worktops with splashbacks
AEG Glass top Induction hob
Built in Whirlpool Microwave and grill
AEG Built in warmer drawer
Underslung sinks with high-end mixers
Large centre island with built in cupboards
Separate scullery and laundry room. Space for fridge and freezer, washing machine and drier. Door to courtyard with outdoor double sink and wash-line. Laundry/cupboards in garage. Direct access to the double garage.
Upstairs:
Bedrooms: 4 and Bathrooms: 4.
Custom designed balustrade and staircase with tread-level lighting
Landing with built in linen cupboard.
Underfloor heating and heated towel rails in all bathrooms (guest room towel rail not connected)
Aircons in all bedrooms.
Main bedroom with ceiling fan and walk in dressing room. Full en suite bathroom with free standing bath, separate shower, double vanity, medicine cupboard, toilet, and bidet.
Bedroom two, carpeted. Built in cupboards. Shower en suite.
Bedroom three, carpeted. Built in cupboards. Shower en suite.
Bedroom four with built in cupboards and desk currently used as a studio. Shower en suite with vanity and toilet.
MONTHLY COSTS:
▪ Audited Annual Financial Statements for the Year Ended 28 Feb 2022
▪ Electricity Account R3,100 pm (average)
▪ Rates account R7,548 pm
▪ Water account Nil (borehole & fixed charge is included in the levy)
▪ Levy Account R6,500 pm
Levy includes:
o Building Insurance
o ADT armed response for the house
o Omnivision security cameras surrounding the complex are monitored throughout the night
o Constantia Watch and their Special Response Team
FEATURES:
▪ Stand extent 764m²
▪ House size 512m²
▪ 4 bedrooms en suite (one currently used as a studio)
▪ Study
▪ Scullery
▪ Main lounge
▪ TV/Entertainment area with frameless glass stacking doors
▪ AEG 90cm ELO, Induction Hob, warmer drawer & built-in Whirlpool microwave
▪ Built-in stainless steel gas braai
▪ Built-in two plate gas cooker at the braai
▪ Bar/serving area
▪ Bedrooms and TV/Entertainment area & dining room fully air conditioned
▪ Laundry/cupboards in garage
▪ Courtyard with outdoor double sink and wash-line
▪ High speed fibre
▪ Borehole has reverse osmosis filtration into house (with RPZ valve)
▪ Auto pool cover (remote control)
▪ Auto blinds downstairs (remote control)
▪ Underfloor heating and heated towel rails in all bathrooms (guest room towel rail not connected)
▪ Solar panels on geysers and Geyserwise controls for easy temperature control and setting
▪ Pellet auto fireplace (remote control) with vent to main bedroom
▪ Lithium back up battery and inverter in the house and common area
▪ Garden irrigation
▪ Auto Garden lighting & outdoor lights (garage and entrance gate to our unit)
▪ Swimming pool (Salt chlorinator)
▪ Intercom to main gate
▪ Alarm and outdoor beams (ADT armed response included in the levy)
▪ Electric fencing around entire estate
▪ Security cameras around the estate with monitoring from 6pm to 6am
▪ Fully walled on roadside unlike the other units in the complex
▪ House is airconditioned throughout



