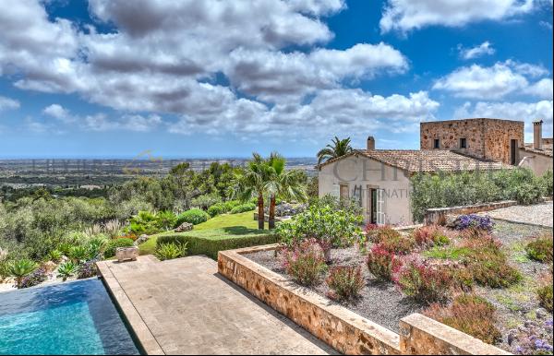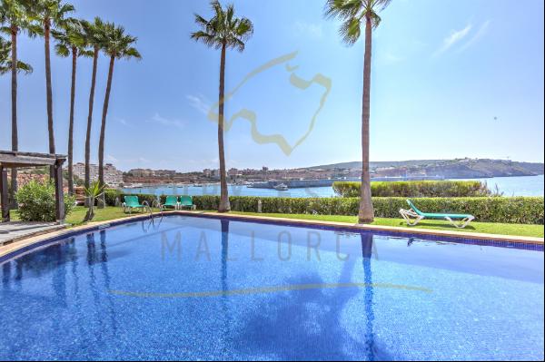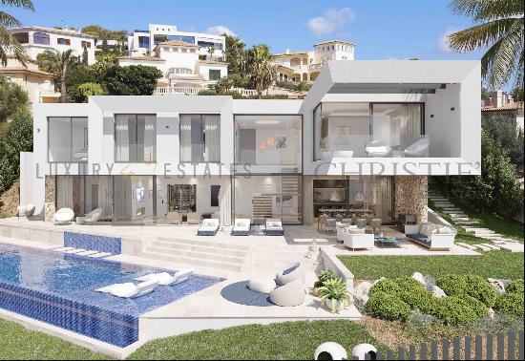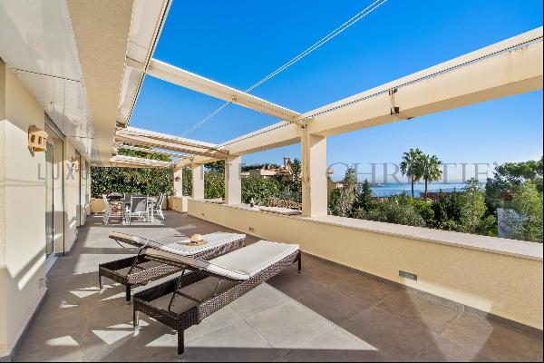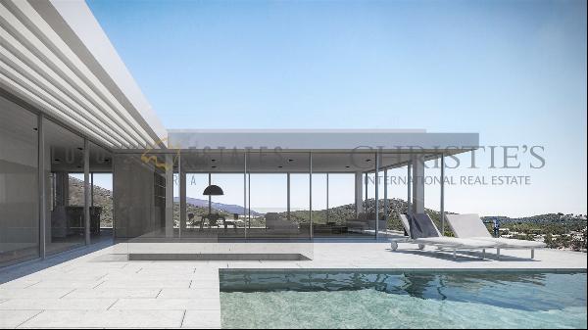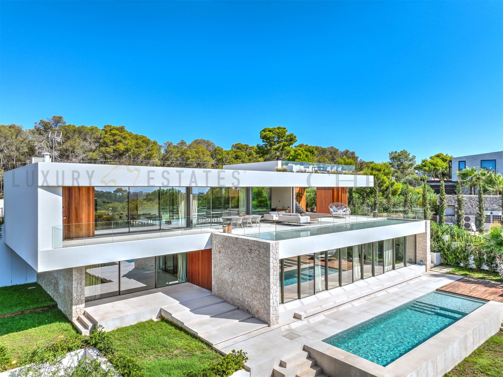
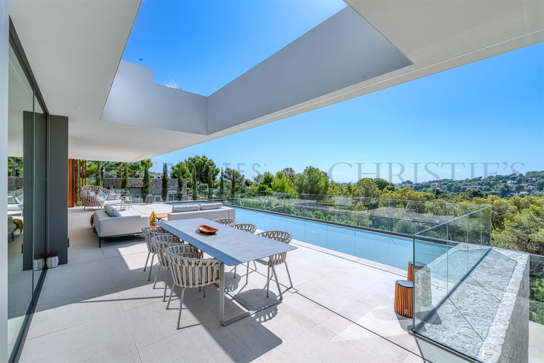
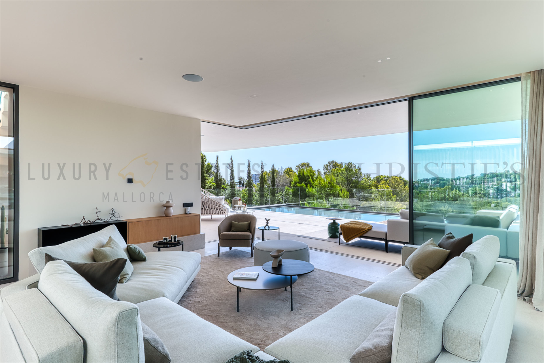
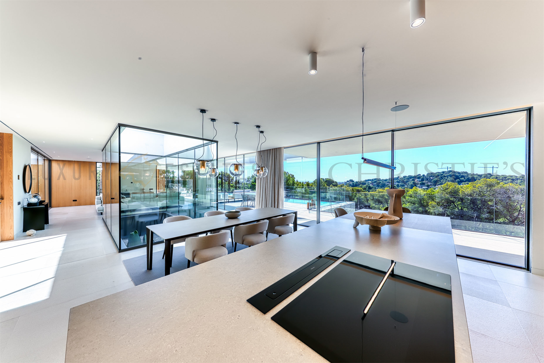
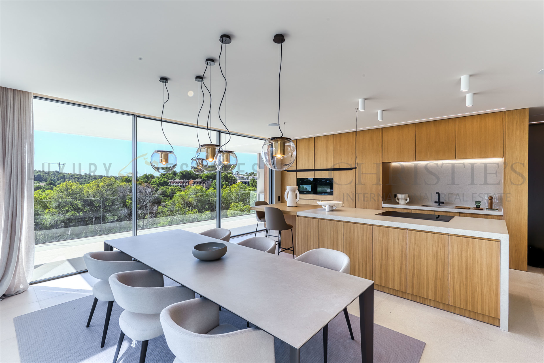
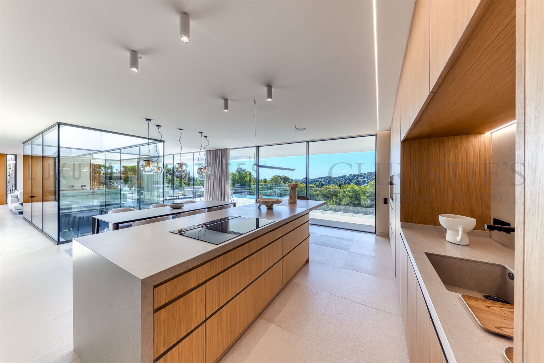
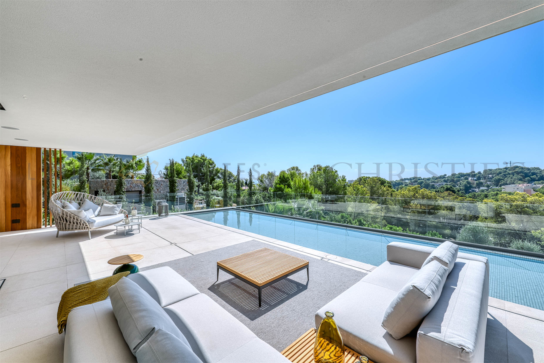
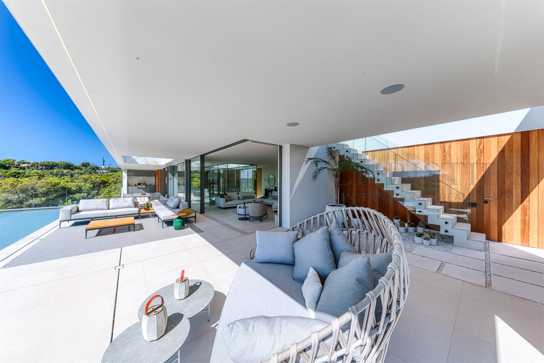
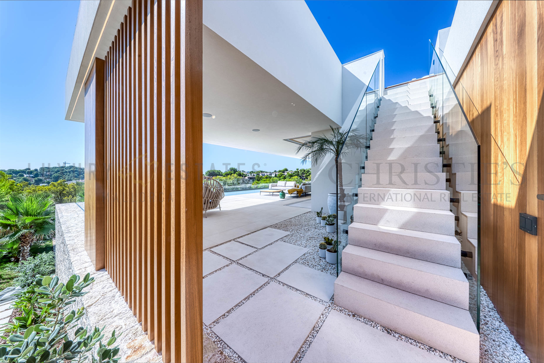
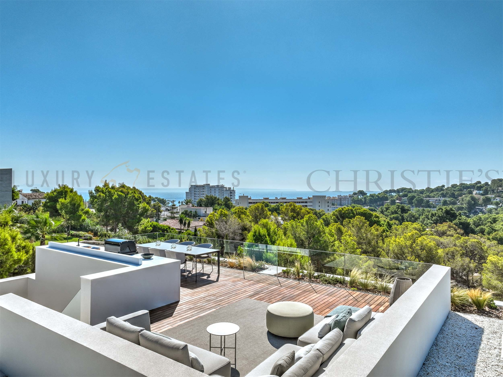
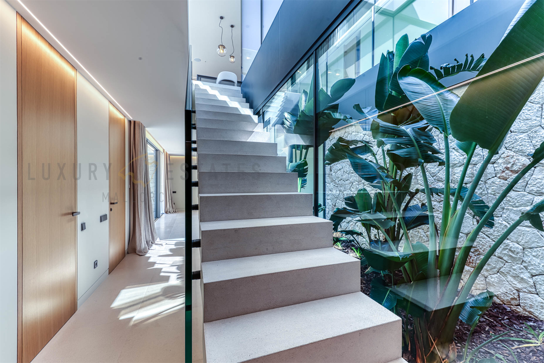
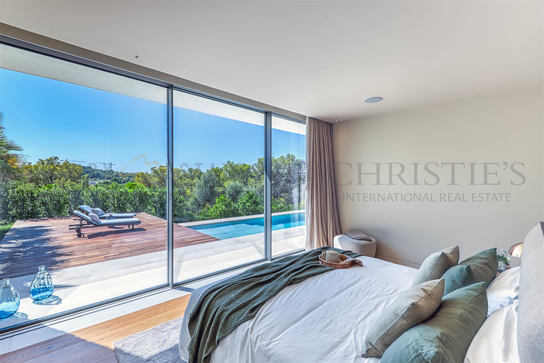
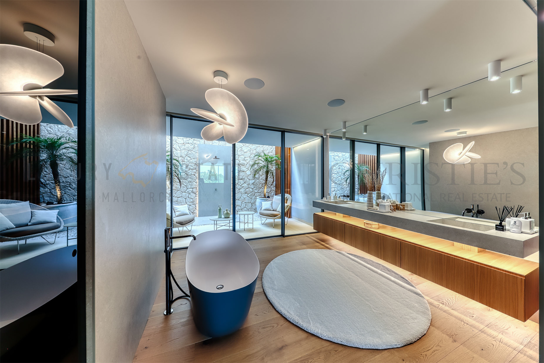
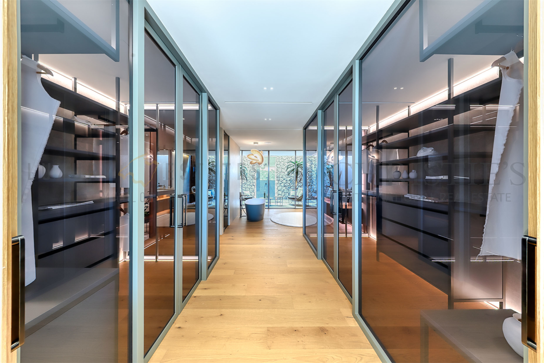
- For Sale
- USD 6,467,391
- Build Size: 6,899 ft2
- Property Type: Single Family Home
- Bedroom: 4
- Bathroom: 5
- Half Bathroom: 1
This contemporary property in Cala Vinyas was meticulously planned and built with remarkable attention to detail. A lot of thought has gone into creating a comfortable living space, including the use of fine materials, lots of wood, and natural stones. On the first floor of the villa is the entrance. A patio space on the ground floor extends up to the second story and splits this level into two areas, with the kitchen and dining area and guest restroom with wardrobe on one side. The living room with fireplace is on the other side. A sizable, partially covered terrace with a barbecue area and a shallow basin, as well as an exterior restroom, are also located on this level. These features create a pleasant ambiance, especially at night. The completely furnished roof terrace with outdoor kitchen and a stunning panoramic view of the bay and the sea is reached via elegant stairs. Four bedrooms and four bathrooms, three of which are en suite, are located on the ground floor. Two walk-in closets, a patio space and an outdoor shower are all features of the large master bedroom. There is also a large laundry room and a spacious, individually useable room that is very bright thanks to the additional light from the inside patio. The large pool is also located on this level.




