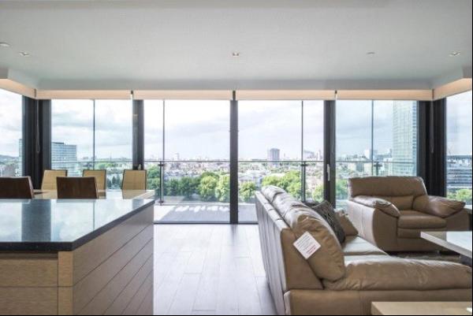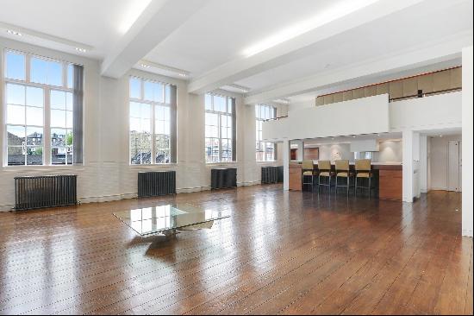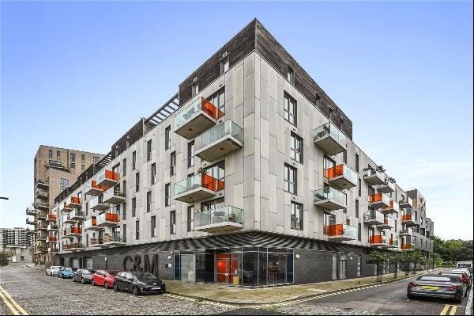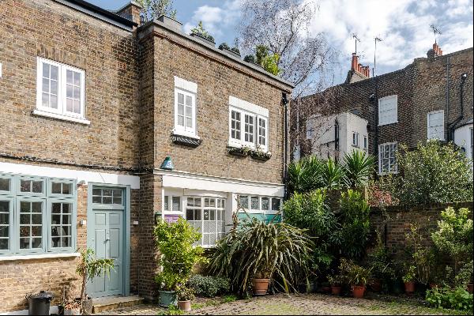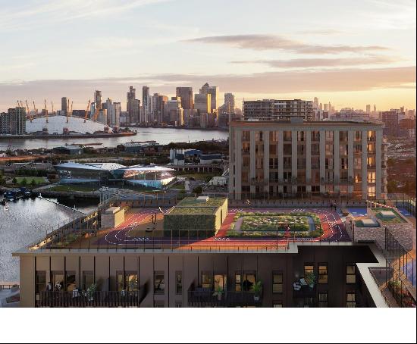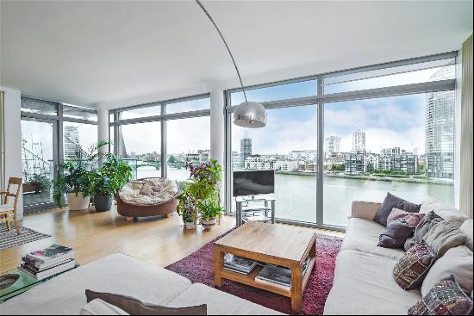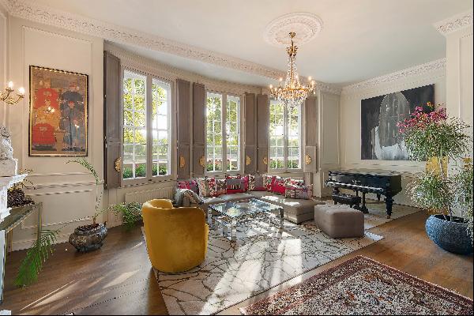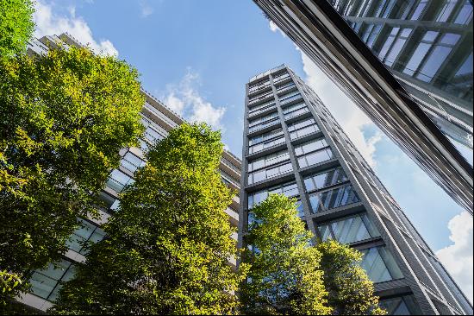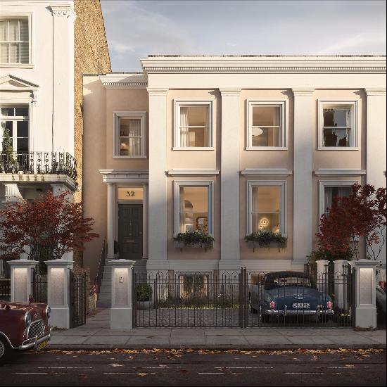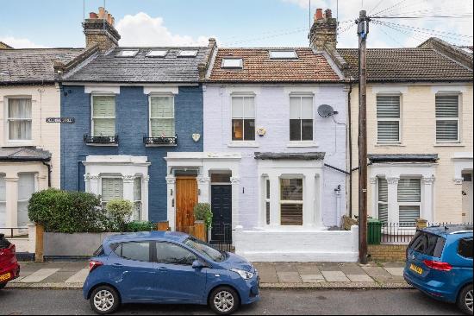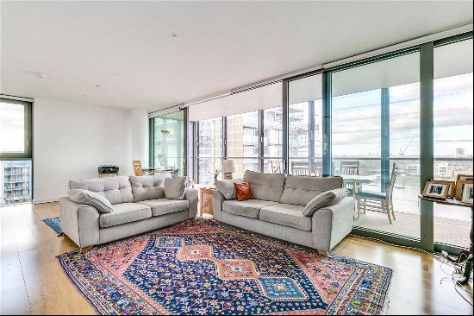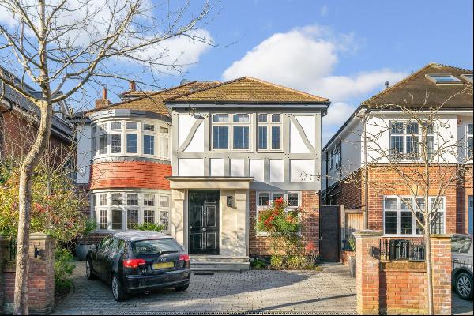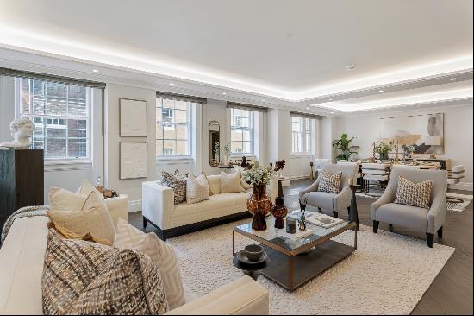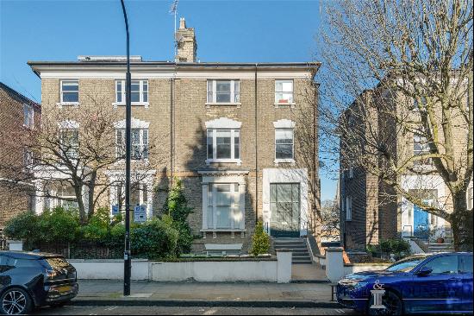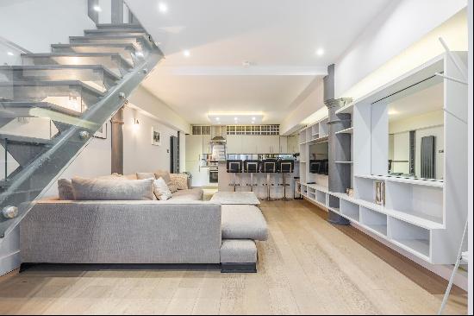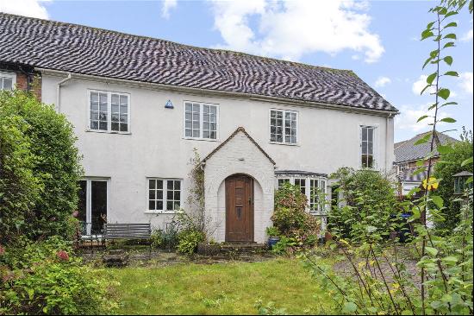


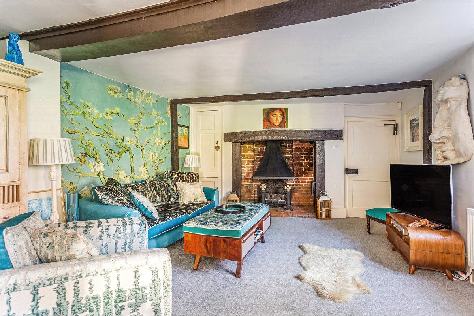
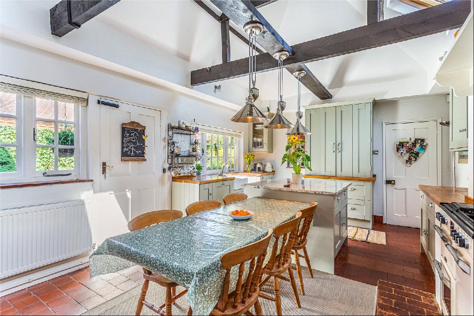
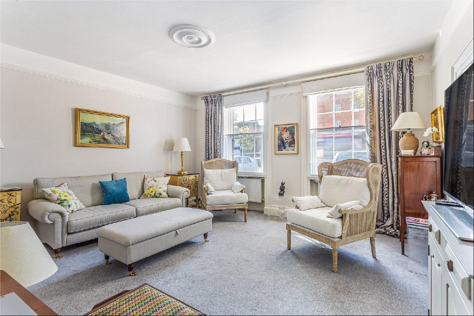
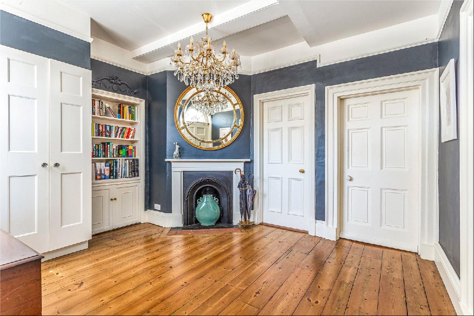
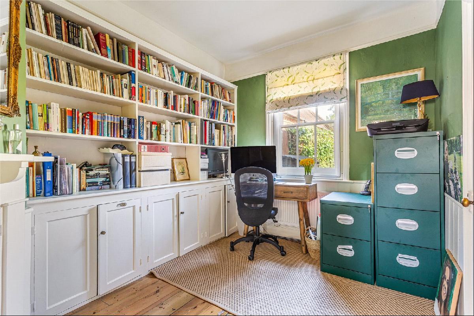
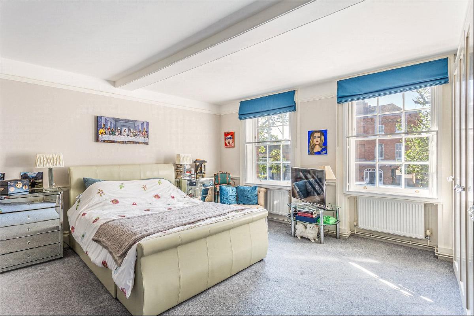



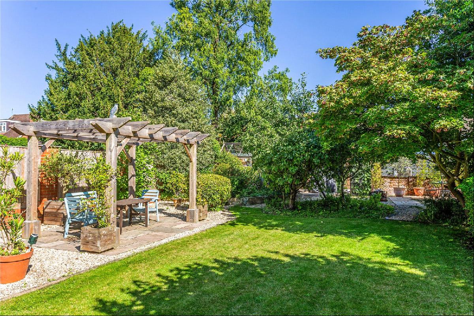
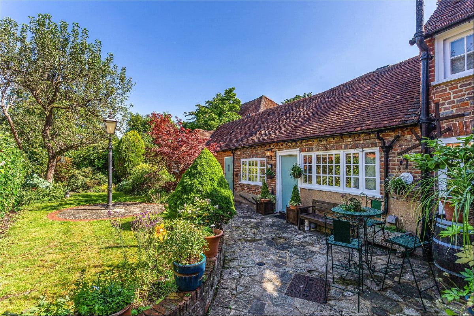
- For Sale
- Guided Price: GBP 1,750,000
- Build Size: 2,893 ft2
- Property Type: Single Family Home
- Bedroom: 5
Location
M40 (J2) 1 mile, Beaconsfield station 1.5 miles, Gerrards Cross 4 miles, Heathrow (T5) 14 miles, central London 23 miles. All distances are approximate.
Beaconsfield Old Town. The picturesque Old Town dates back to the thirteenth century with fine Georgian buildings. Local facilities include convenience and independent retail stores together with a variety of restaurants and public houses. There is a weekly market on Tuesdays and a monthly Saturday farmers market. The New Town offers an excellent range of shops for day to day needs including Marks and Spencer Simply Food, Waitrose and Sainsburys.
Communication links in the area are excellent. From Beaconsfield station there are regular train services to London Marylebone (from 23 minutes at the time of writing) and Birmingham. The M40 is accessible from Beaconsfield (J2) and Loudwater (J3).
Buckinghamshire is renowned for its choice and standard of schooling. The county is one of the last to maintain the traditional grammar school system, of which the Beaconsfield High School for girls and the Royal Grammar School for boys in High Wycombe are the closest. Local independent schools include Caldicott, The Beacon and Davenies for boys, High March, Pipers Corner and Godstowe for girls, to name a few.
Description
A beautiful Grade II listed townhouse, formerly the Old Bank and ideally located in an enviable position in the heart of Beaconsfield Old Town. The accommodation is arranged over three floors, combining classic features with a contemporary finish together with a spacious, landscaped garden to the rear. The house exudes charm and character with features including sash windows, exposed timbers and period fireplaces.
A handsome Georgian facade fronts a medieval core of this historic house. The reception hall gives an impressive welcome, with a feature fireplace, bespoke cabinetry and leads through into a quietly situated office, perfect for working from home. There are two elegant reception rooms, both of wonderful proportions and with feature period fireplaces. The vaulted kitchen/breakfast/dining room is beautifully appointed with a comprehensive range of units complemented by both granite and timber worktops, with a central island incorporating a breakfast bar and dining table. Just off the kitchen is a utility/boot room, a guest cloakroom and access to the garden. Beyond here is a bedroom with an en suite shower room and a door leading into the garden.
On the first floor are two generous double bedrooms, both with bespoke built-in wardrobes and beautiful period fireplaces. One bedroom enjoys a luxurious en suite bathroom, overlooking the garden, with a roll top bath and a separate shower cubicle. The adjacent bedroom has an en suite WC and is served by a large, wonderfully appointed family bathroom, with built-in storage, bath and shower
Outside
A particular feature is the garden to the rear, affording a good deal of seclusion and an unexpected oasis, with an overall plot size of just over 0.2 acres. The garden is landscaped to provide areas of lawn, interspersed with trees and bordered with mature beds of specimen plants and shrubs. Several patios and terraces provide superb areas to relax, entertain and enjoy the outlook. Beyond the main garden, approached via a gated brick arch, a kitchen garden features a variety of vegetables and soft fruits. A separate gated side passage provides pedestrian access to London End.
M40 (J2) 1 mile, Beaconsfield station 1.5 miles, Gerrards Cross 4 miles, Heathrow (T5) 14 miles, central London 23 miles. All distances are approximate.
Beaconsfield Old Town. The picturesque Old Town dates back to the thirteenth century with fine Georgian buildings. Local facilities include convenience and independent retail stores together with a variety of restaurants and public houses. There is a weekly market on Tuesdays and a monthly Saturday farmers market. The New Town offers an excellent range of shops for day to day needs including Marks and Spencer Simply Food, Waitrose and Sainsburys.
Communication links in the area are excellent. From Beaconsfield station there are regular train services to London Marylebone (from 23 minutes at the time of writing) and Birmingham. The M40 is accessible from Beaconsfield (J2) and Loudwater (J3).
Buckinghamshire is renowned for its choice and standard of schooling. The county is one of the last to maintain the traditional grammar school system, of which the Beaconsfield High School for girls and the Royal Grammar School for boys in High Wycombe are the closest. Local independent schools include Caldicott, The Beacon and Davenies for boys, High March, Pipers Corner and Godstowe for girls, to name a few.
Description
A beautiful Grade II listed townhouse, formerly the Old Bank and ideally located in an enviable position in the heart of Beaconsfield Old Town. The accommodation is arranged over three floors, combining classic features with a contemporary finish together with a spacious, landscaped garden to the rear. The house exudes charm and character with features including sash windows, exposed timbers and period fireplaces.
A handsome Georgian facade fronts a medieval core of this historic house. The reception hall gives an impressive welcome, with a feature fireplace, bespoke cabinetry and leads through into a quietly situated office, perfect for working from home. There are two elegant reception rooms, both of wonderful proportions and with feature period fireplaces. The vaulted kitchen/breakfast/dining room is beautifully appointed with a comprehensive range of units complemented by both granite and timber worktops, with a central island incorporating a breakfast bar and dining table. Just off the kitchen is a utility/boot room, a guest cloakroom and access to the garden. Beyond here is a bedroom with an en suite shower room and a door leading into the garden.
On the first floor are two generous double bedrooms, both with bespoke built-in wardrobes and beautiful period fireplaces. One bedroom enjoys a luxurious en suite bathroom, overlooking the garden, with a roll top bath and a separate shower cubicle. The adjacent bedroom has an en suite WC and is served by a large, wonderfully appointed family bathroom, with built-in storage, bath and shower
Outside
A particular feature is the garden to the rear, affording a good deal of seclusion and an unexpected oasis, with an overall plot size of just over 0.2 acres. The garden is landscaped to provide areas of lawn, interspersed with trees and bordered with mature beds of specimen plants and shrubs. Several patios and terraces provide superb areas to relax, entertain and enjoy the outlook. Beyond the main garden, approached via a gated brick arch, a kitchen garden features a variety of vegetables and soft fruits. A separate gated side passage provides pedestrian access to London End.


