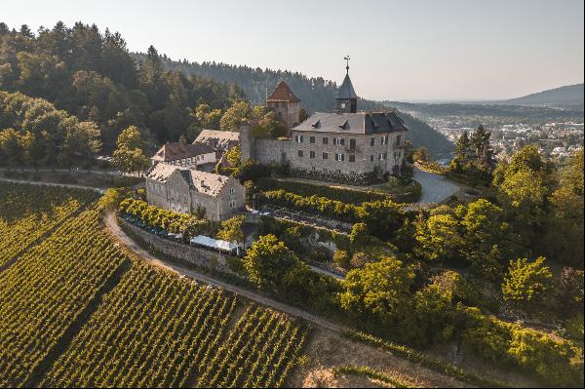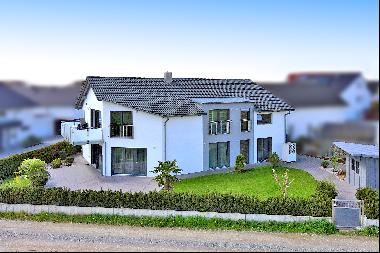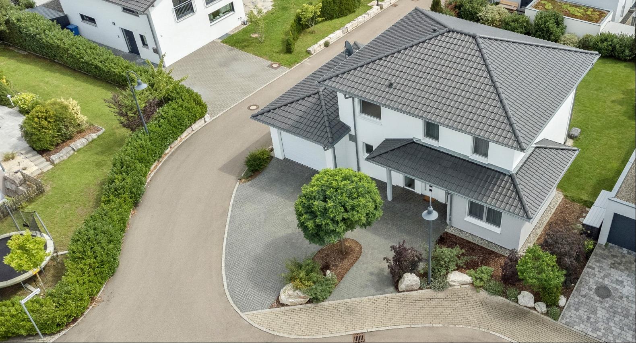
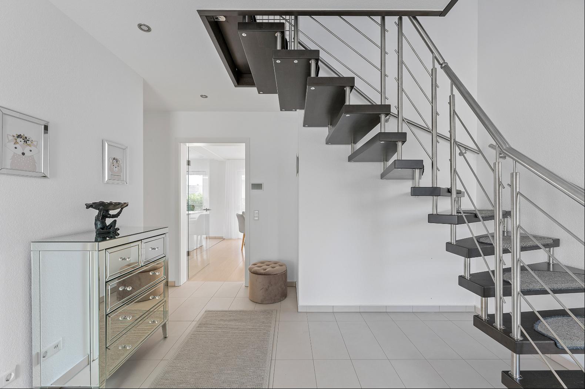
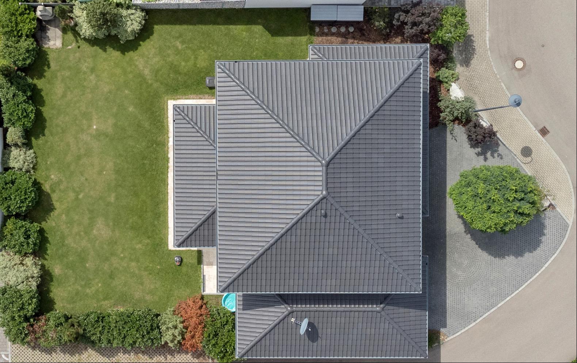
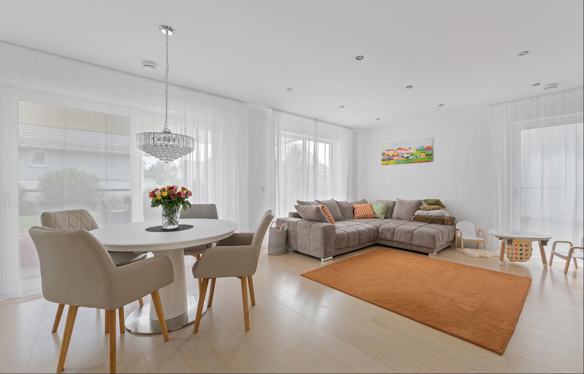
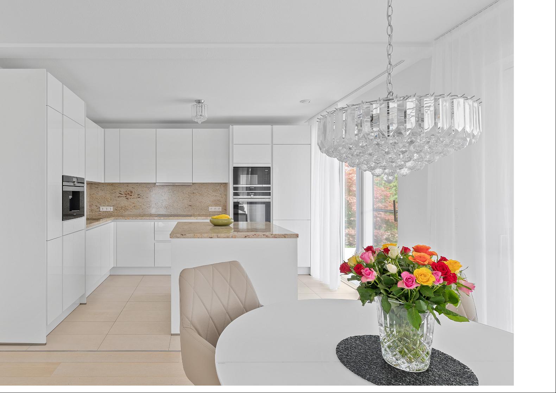
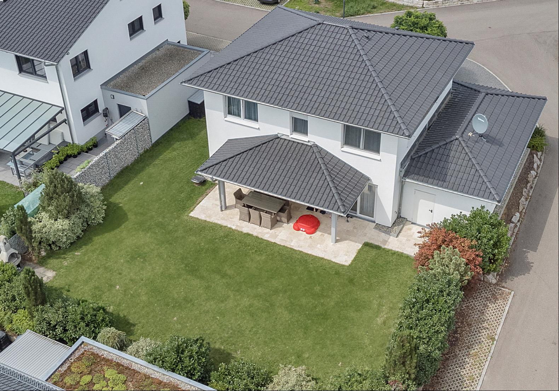
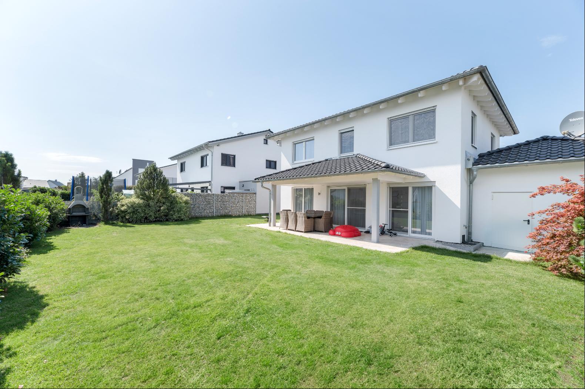
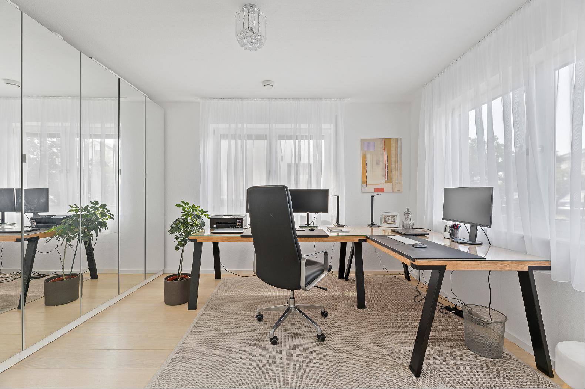
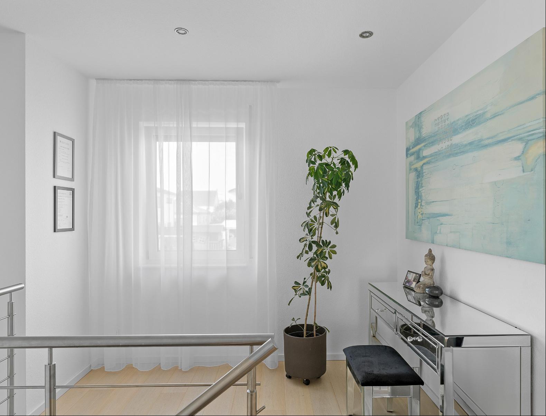
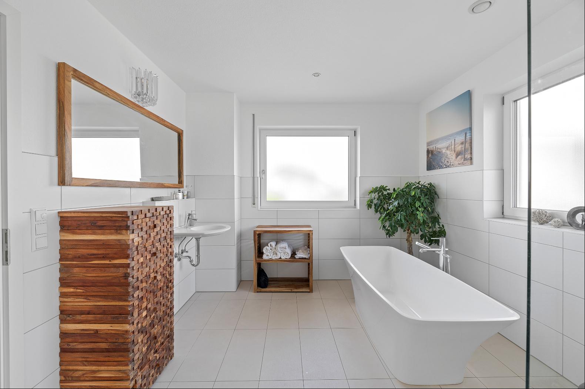
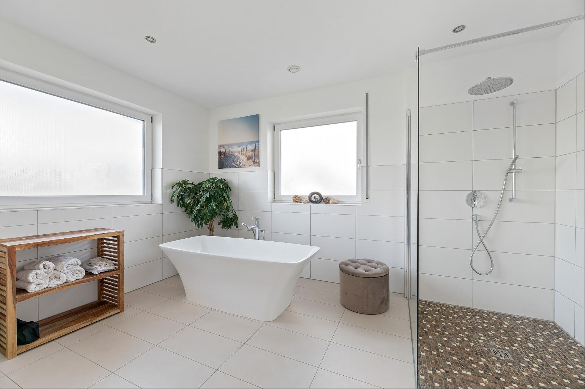
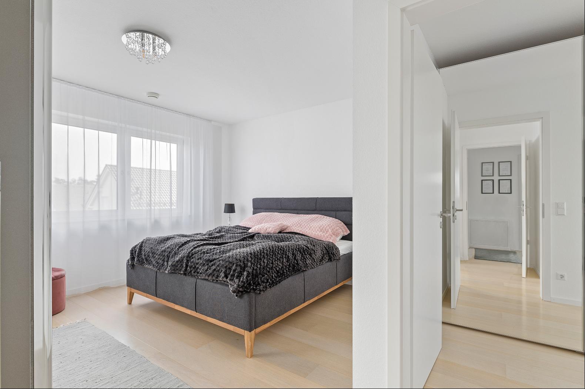
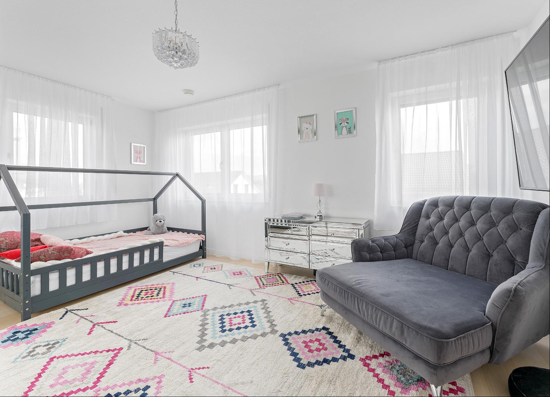
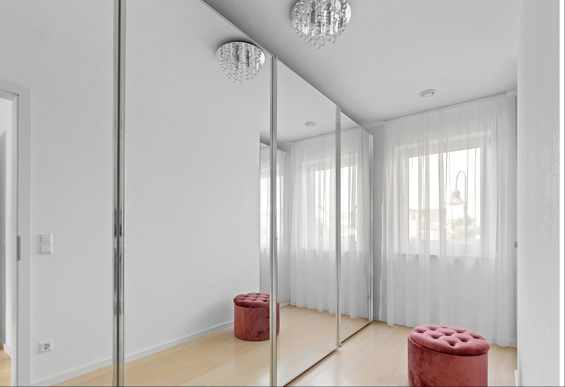
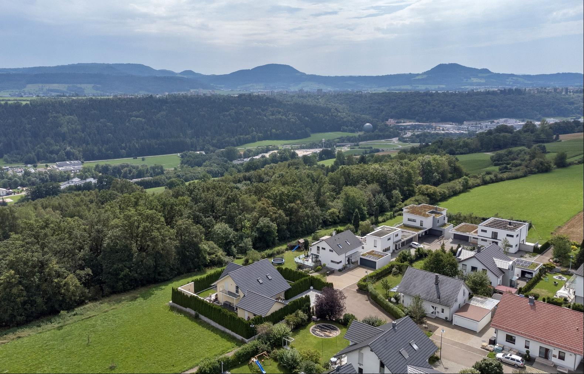
- For Sale
- GBP 941,903
- Build Size: 6,027 ft2
- Property Type: Single Family Home
- Property Style: Modern
- Bedroom: 3
- Bathroom: 1
This luxurious architect-designed urban villa was built in 2015 and presents itself in an extremely appealing and modern way thanks to its thoughtful and aesthetic design.
With five rooms distributed over two floors and a living area of about 157 m², the property has enough space.
The elegant property impresses with its luxurious furnishings, the use of high-quality natural stone materials, modern technology and stylish details.
The hipped roof covered with anthracite-colored engobed clay tiles perfects the aesthetic appearance and extends over the attached garage, the study as well as the covered terrace with a view of the greenery.
For your cars you will find enough space in the adjacent garage as well as the numerous outdoor parking spaces in front of the house. A wallbox inside the garage offers a contemporary charging option for an e-vehicle. The adjacent storage room offers a generous storage possibility for several bicycles.
The as-new driveway made of Vietnamese basalt as well as the terrace made of natural travertine stone are a special highlight and make the urban villa look particularly luxurious.
The light-filled living and dining area with floor-to-ceiling patio doors serves as a central place to relax. The barrier-free access to the garden makes the terrace feel like an extension of the living room, creating a connection to the ever-present nature.
For your very special cooking experience, the newly installed Nolte kitchen with Siemens appliances and Shivakashi granite offers a high level of comfort and style.
From the living room as well as the kitchen you enter the spacious covered terrace made of natural travertine stone, which was artfully laid in Roman bond.
The high-quality planting of the garden creates a pleasant atmosphere. Various plants, such as Japanese maple, ball acacia are a real eye-catcher.
From the entrance area on the first floor, in addition to the living and dining area, you enter another room, which is currently used as an office. This can be converted into a guest room or continue to serve as a separate workplace in the home office.
The staircase leads to the spacious hallway, which is the entrance to the master area upstairs. This area can be converted into a reading nook or a workspace, or separated to create another shower area.
A true oasis of well-being for a luxurious bathing experience can be found in the spacious bathroom with high-quality fixtures, free-standing bathtub of the brand "Victoria + Albert" made of QUARRYCAST, a particularly high-quality stone composite material, an oversized shower with natural stone mosaic floor and a rain shower.
Next to the master bedroom is the walk-in dressing room with ceiling-high partly custom-made built-in wardrobes, which can also be purchased. Other pieces of furniture can also be taken over in consultation and for an additional charge with the property
The largest room on the upper floor is currently used as a children's room and offers sufficient brightness due to the large windows.
With five rooms distributed over two floors and a living area of about 157 m², the property has enough space.
The elegant property impresses with its luxurious furnishings, the use of high-quality natural stone materials, modern technology and stylish details.
The hipped roof covered with anthracite-colored engobed clay tiles perfects the aesthetic appearance and extends over the attached garage, the study as well as the covered terrace with a view of the greenery.
For your cars you will find enough space in the adjacent garage as well as the numerous outdoor parking spaces in front of the house. A wallbox inside the garage offers a contemporary charging option for an e-vehicle. The adjacent storage room offers a generous storage possibility for several bicycles.
The as-new driveway made of Vietnamese basalt as well as the terrace made of natural travertine stone are a special highlight and make the urban villa look particularly luxurious.
The light-filled living and dining area with floor-to-ceiling patio doors serves as a central place to relax. The barrier-free access to the garden makes the terrace feel like an extension of the living room, creating a connection to the ever-present nature.
For your very special cooking experience, the newly installed Nolte kitchen with Siemens appliances and Shivakashi granite offers a high level of comfort and style.
From the living room as well as the kitchen you enter the spacious covered terrace made of natural travertine stone, which was artfully laid in Roman bond.
The high-quality planting of the garden creates a pleasant atmosphere. Various plants, such as Japanese maple, ball acacia are a real eye-catcher.
From the entrance area on the first floor, in addition to the living and dining area, you enter another room, which is currently used as an office. This can be converted into a guest room or continue to serve as a separate workplace in the home office.
The staircase leads to the spacious hallway, which is the entrance to the master area upstairs. This area can be converted into a reading nook or a workspace, or separated to create another shower area.
A true oasis of well-being for a luxurious bathing experience can be found in the spacious bathroom with high-quality fixtures, free-standing bathtub of the brand "Victoria + Albert" made of QUARRYCAST, a particularly high-quality stone composite material, an oversized shower with natural stone mosaic floor and a rain shower.
Next to the master bedroom is the walk-in dressing room with ceiling-high partly custom-made built-in wardrobes, which can also be purchased. Other pieces of furniture can also be taken over in consultation and for an additional charge with the property
The largest room on the upper floor is currently used as a children's room and offers sufficient brightness due to the large windows.


