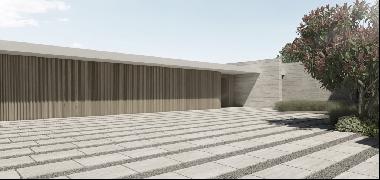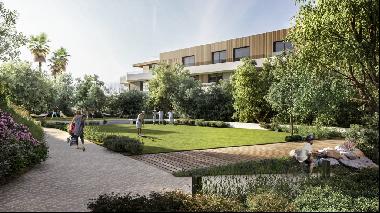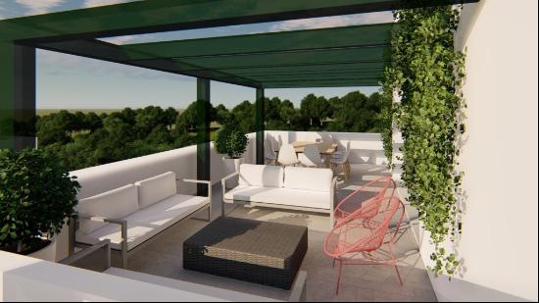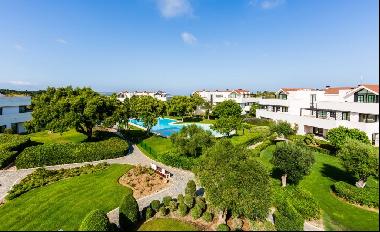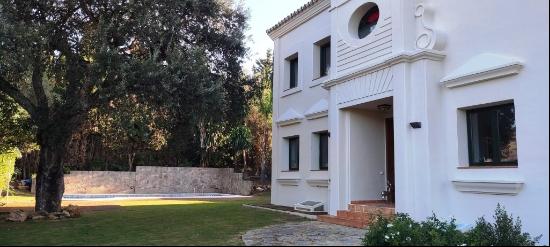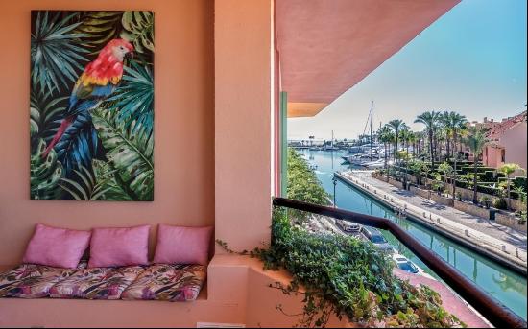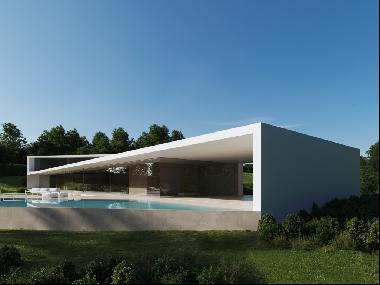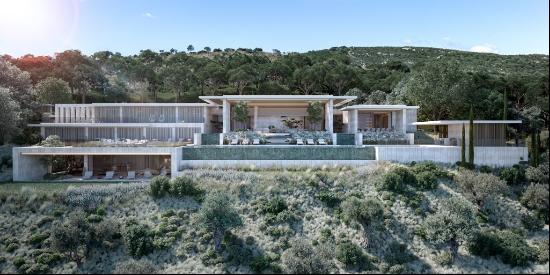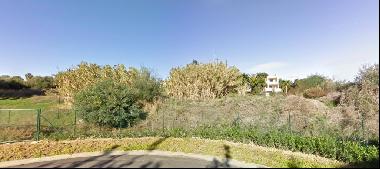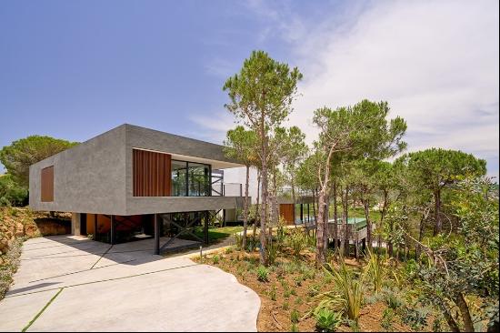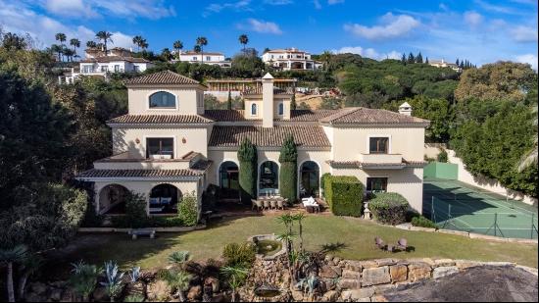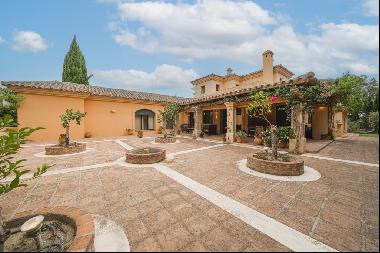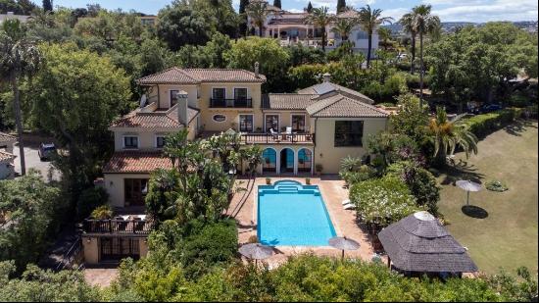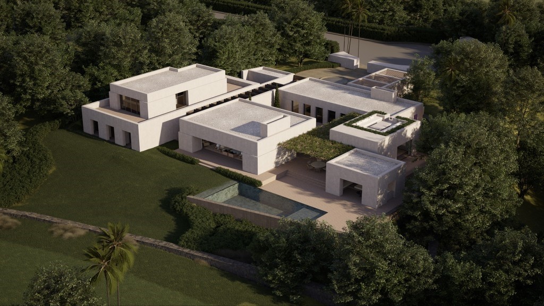
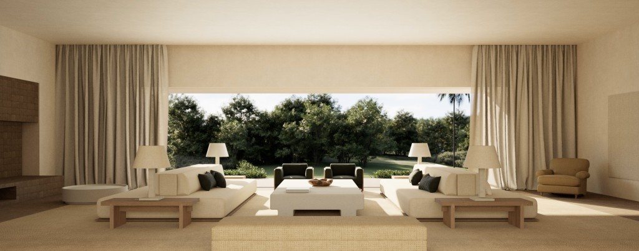
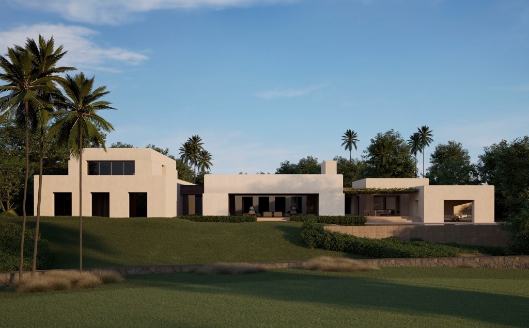
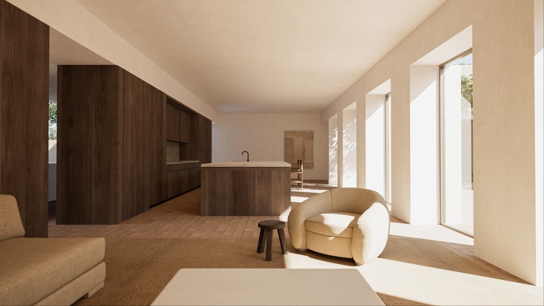
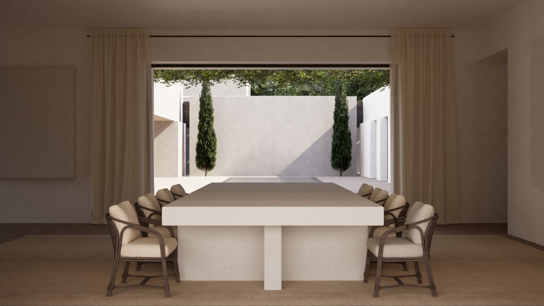
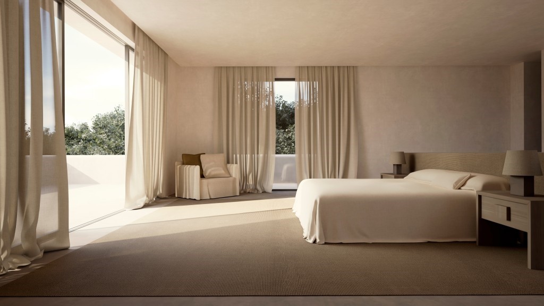
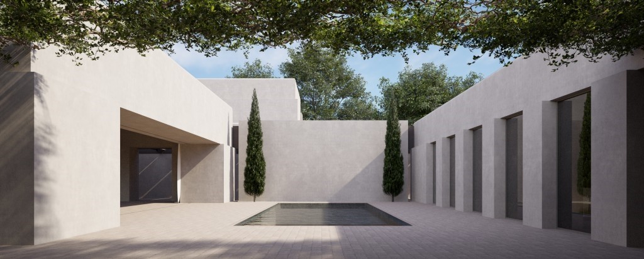
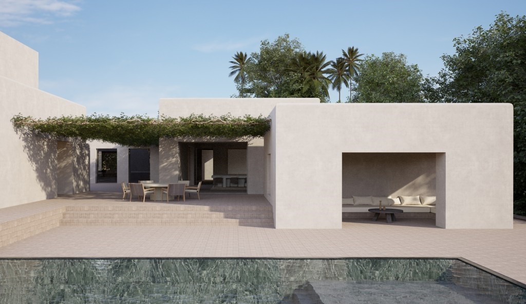
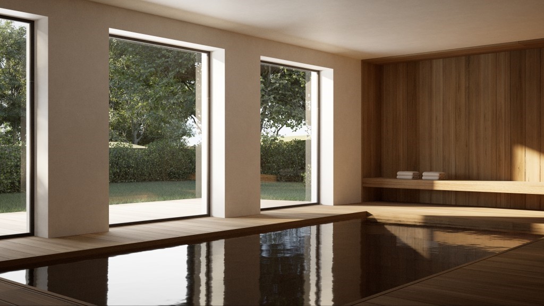
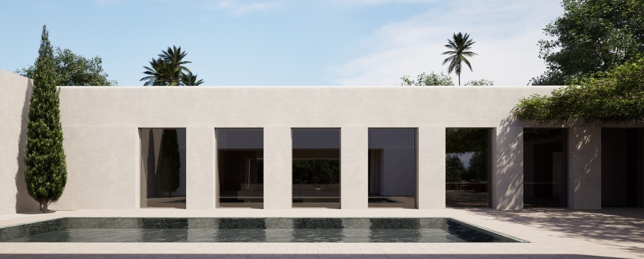
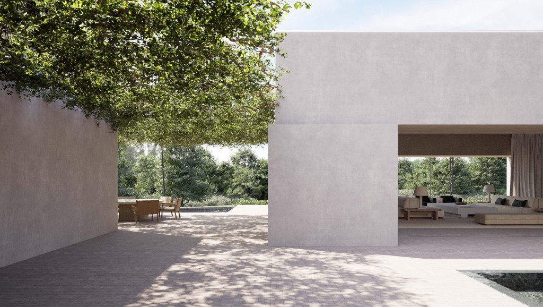
- For Sale
- EUR 11,000,000
- Build Size: 14,638 ft2
- Property Type: Single Family Home
- Bedroom: 7
- Bathroom: 7
- Half Bathroom: 3
Located in a cul-de-sac street, the elevated position of the villa offers good views to the surroundings and the sea. The villa has been designed by a prestigious architecture studio, using simple volumes, symmetries, patios, and classical rhythms, all combined with contemporary spaces and technology such as pocket windows that connect interior and exterior and convert the spaces into porches.The property is distributed on two levels, comprising a welcoming entrance with plenty of parking space. A blind façade opens up to a large gallery that splits the house into the day and the night area. The property is distributed around a central patio that connects the different rooms, including the living room, the dining room, the kitchen and the porch. All of them open to large windows that offer golf, patio, and surrounding landscape views.The outdoor area offers different situations such as the garden, porches, patio, golf views swimming pool, children pool, and covered terrace from where to enjoy the sunset.The night area has 6 en-suite bedrooms that are distributed by a hall, plus a further room that could be used as a further bedroom if needed. The master bedroom has a privileged space in the house, located on the first floor with sea views.Sotogrande is a high-end destination, located in the Southern coast of Spain, that is renowned by its unique landscape surrounding. This property is in the heart of this natural paradise.Estimated completion date: Summer 2025.




