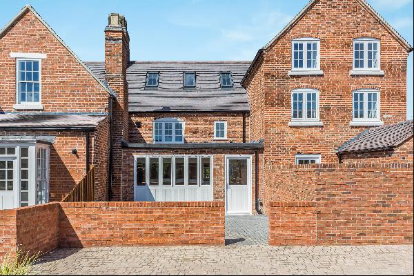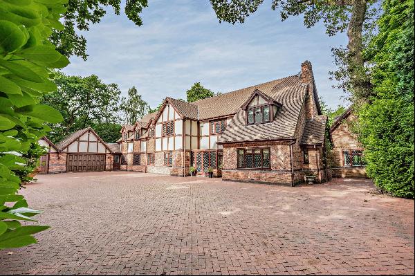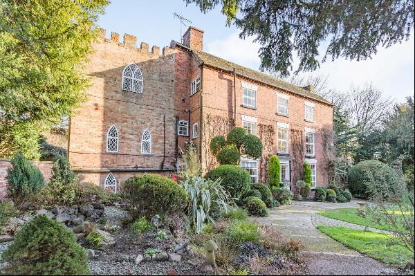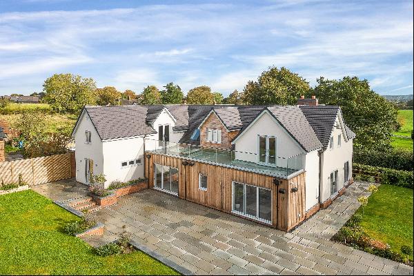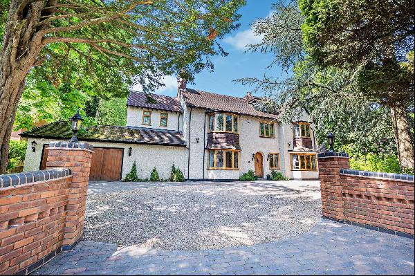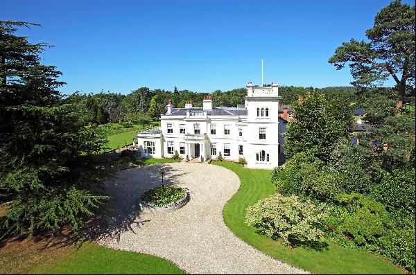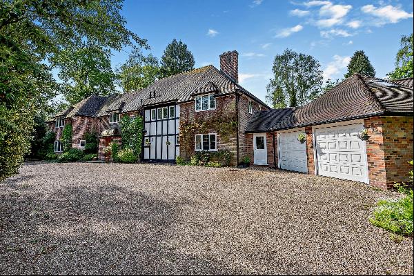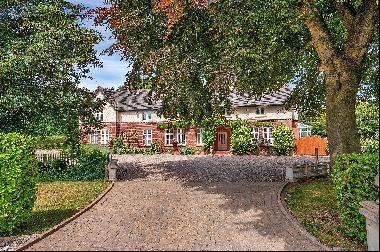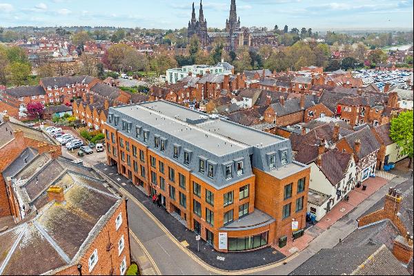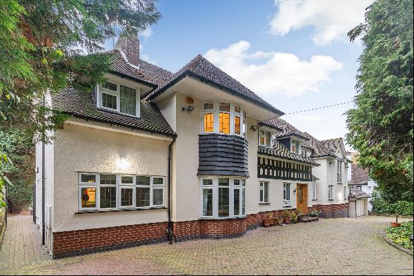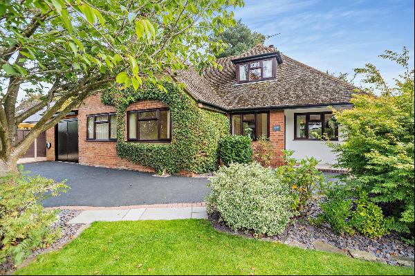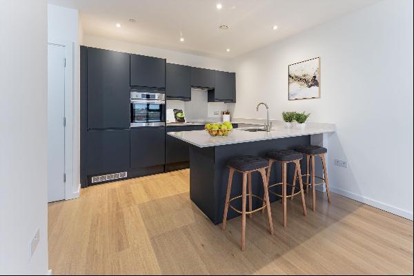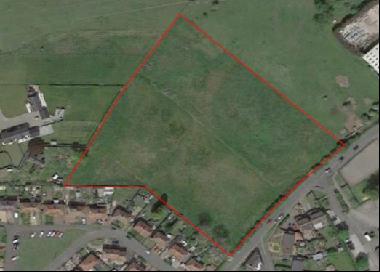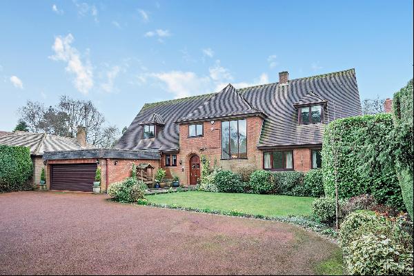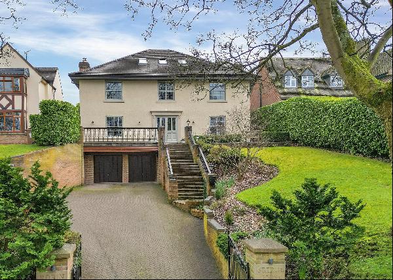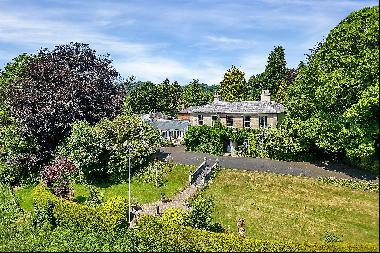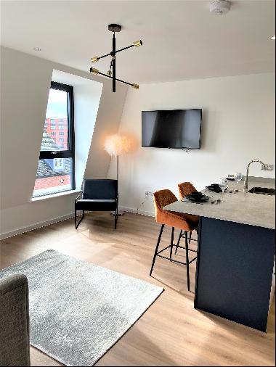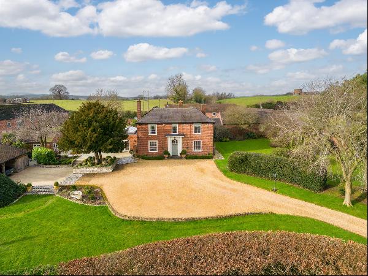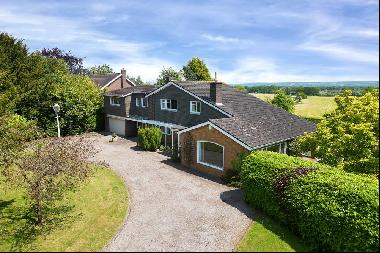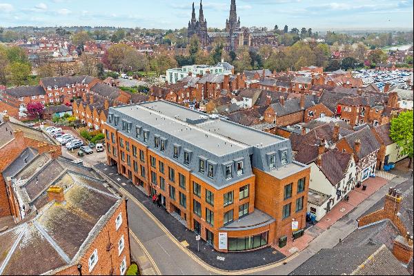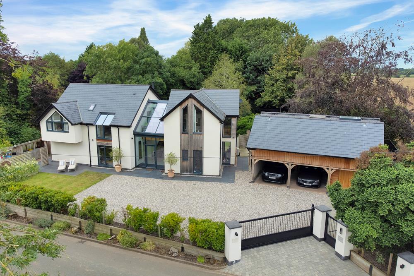
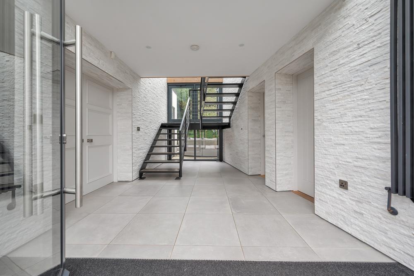
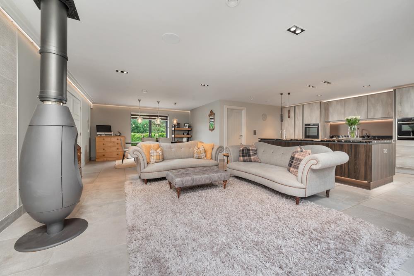
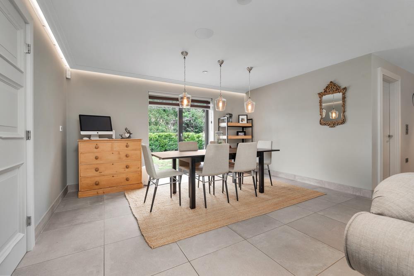
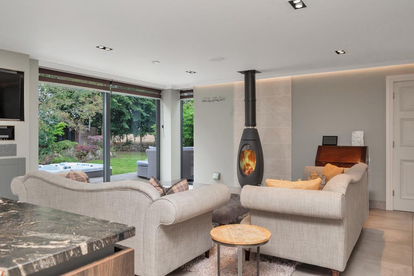
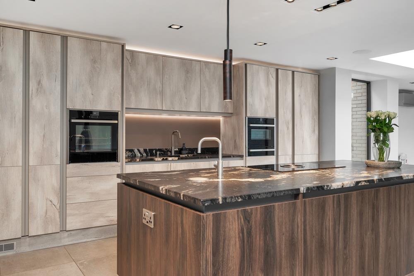
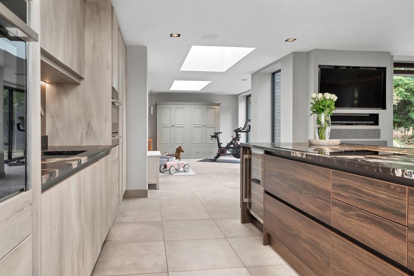
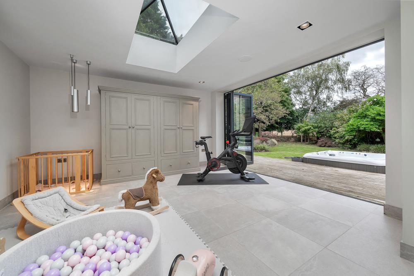
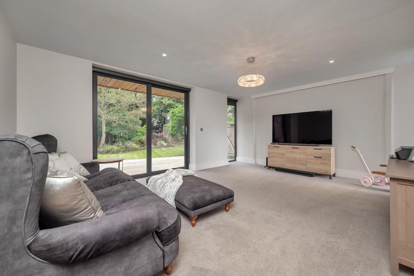
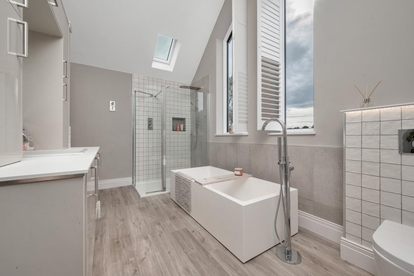
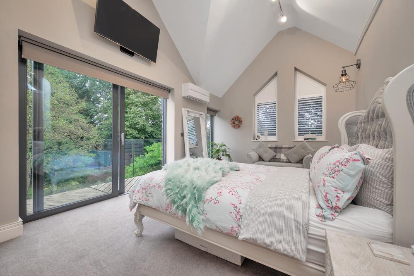
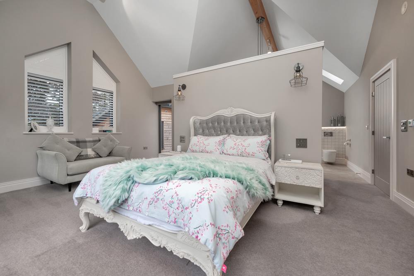

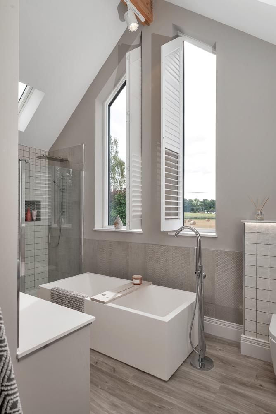
- For Sale
- Guide price 1,195,000 GBP
- Build Size: 3,384 ft2
- Land Size: 3,384 ft2
- Bedroom: 5
- Bathroom: 4
An architect designed contemporary residence set within the south Staffordshire countryside.
A bespoke contemporary creation located amongst rolling countryside, Briar Croft is an architect designed home where no detail has been neglected. Set on the edge of the village of Dunston, the house has been designed to ensure every space is unique and interesting, with a range of high specification installations including underfloor heating, sound system, larch clad elevations and large sections of glazing allowing the outside in. An oversized glazed door opens to the galleried entrance hall, which is a fully glazed section of the building. Island stone clads either side of the entrance hall, which offers access to the sitting room. A secluded space, the sitting room is of excellent proportions and offers sliding doors to a covered terrace area, which leads onto the garden. Adjacent to the sitting room is the useful boot room which is fully fitted out with cupboards. The boot room has a door to the driveway, as well as a door to the guest WC. On the opposite side of the entrance hall, double doors lead to the open plan kitchen living diner which is the centre of this contemporary home. The dining area is filled with light via a set of sliding doors and offers plenty of space for entertaining. The living area blends seamlessly with a modernist wood burner providing a striking focal point. Oversized sliding doors lead to the rear terrace, whilst recessed spotlights and warm hidden LED lighting tie this vast room into one. The kitchen area is the most striking part of the space, with a range of two-tone wall, floor and island cabinetry set underneath a bespoke matt granite worksurface. There are a range of appliances including Bora hob and extractor, ZIP water tap (sparkling, boiling and filtered), CDA wine fridge and Neff fridge freezer, oven, warming drawer, microwave grill and dishwasher. The kitchen area continues on to the family / garden room, via a glazed link. The garden room is set under two glass atriums, has bi folding doors to the rear terrace and can be used flexibly as a gym, office area or playroom to suit an individual purchasers needs. The utility is off the kitchen, providing further storage as well as plant room and completes the ground floor accommodation. The bespoke turned staircase rises up to the glazed landing, which acts as a bridge connecting the two halves of the first floor. The principal suite is a luxurious open plan space filled with natural light, whilst the vaulted ceilings offer an even greater feeling of space. The bedroom area has large sliding doors to an elongated balcony, with walkways leading to the dressing area which is fitted with sliding wardrobes. The en suite is exceptional and offers a range of fitted units, as well as shower and feature Porcelanosa matt bath. Off the opposite side of the landing is a guest bedroom with en suite shower room, and two further double bedrooms which share a Jack and Jill bathroom. OutsideA sliding gate opens to a driveway which provides excellent parking. The driveway offers access to the double carport and workshop which offer power, light and hot / cold water feeds. A set of external stairs rise to the one bedroom annex which has a large living area with fully fitted kitchen, bedroom and contemporary en suite shower room. Several doors and gateways lead to the rear garden, which is split into various sections. The main area is laid to lawn, with a raised terrace wrapping around the house itself. Set towards the rear of the garden is a summer house benefitting from power and light. In all the plot totals approx. 0.43 acres SpecificationBriar Croft has been completed to an exacting specification •
Heat recovery system •
Mitsubishi / Samsung air source heat pumps•
Rainwater harvesting system•
Underfloor heating to ground floor•
Air conditioning to garden room and principal bedroom•
Regianni lighting •
Sonos speaker system to living a
A bespoke contemporary creation located amongst rolling countryside, Briar Croft is an architect designed home where no detail has been neglected. Set on the edge of the village of Dunston, the house has been designed to ensure every space is unique and interesting, with a range of high specification installations including underfloor heating, sound system, larch clad elevations and large sections of glazing allowing the outside in. An oversized glazed door opens to the galleried entrance hall, which is a fully glazed section of the building. Island stone clads either side of the entrance hall, which offers access to the sitting room. A secluded space, the sitting room is of excellent proportions and offers sliding doors to a covered terrace area, which leads onto the garden. Adjacent to the sitting room is the useful boot room which is fully fitted out with cupboards. The boot room has a door to the driveway, as well as a door to the guest WC. On the opposite side of the entrance hall, double doors lead to the open plan kitchen living diner which is the centre of this contemporary home. The dining area is filled with light via a set of sliding doors and offers plenty of space for entertaining. The living area blends seamlessly with a modernist wood burner providing a striking focal point. Oversized sliding doors lead to the rear terrace, whilst recessed spotlights and warm hidden LED lighting tie this vast room into one. The kitchen area is the most striking part of the space, with a range of two-tone wall, floor and island cabinetry set underneath a bespoke matt granite worksurface. There are a range of appliances including Bora hob and extractor, ZIP water tap (sparkling, boiling and filtered), CDA wine fridge and Neff fridge freezer, oven, warming drawer, microwave grill and dishwasher. The kitchen area continues on to the family / garden room, via a glazed link. The garden room is set under two glass atriums, has bi folding doors to the rear terrace and can be used flexibly as a gym, office area or playroom to suit an individual purchasers needs. The utility is off the kitchen, providing further storage as well as plant room and completes the ground floor accommodation. The bespoke turned staircase rises up to the glazed landing, which acts as a bridge connecting the two halves of the first floor. The principal suite is a luxurious open plan space filled with natural light, whilst the vaulted ceilings offer an even greater feeling of space. The bedroom area has large sliding doors to an elongated balcony, with walkways leading to the dressing area which is fitted with sliding wardrobes. The en suite is exceptional and offers a range of fitted units, as well as shower and feature Porcelanosa matt bath. Off the opposite side of the landing is a guest bedroom with en suite shower room, and two further double bedrooms which share a Jack and Jill bathroom. OutsideA sliding gate opens to a driveway which provides excellent parking. The driveway offers access to the double carport and workshop which offer power, light and hot / cold water feeds. A set of external stairs rise to the one bedroom annex which has a large living area with fully fitted kitchen, bedroom and contemporary en suite shower room. Several doors and gateways lead to the rear garden, which is split into various sections. The main area is laid to lawn, with a raised terrace wrapping around the house itself. Set towards the rear of the garden is a summer house benefitting from power and light. In all the plot totals approx. 0.43 acres SpecificationBriar Croft has been completed to an exacting specification •
Heat recovery system •
Mitsubishi / Samsung air source heat pumps•
Rainwater harvesting system•
Underfloor heating to ground floor•
Air conditioning to garden room and principal bedroom•
Regianni lighting •
Sonos speaker system to living a


