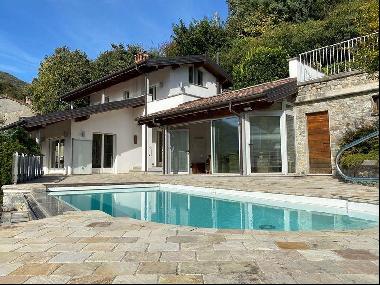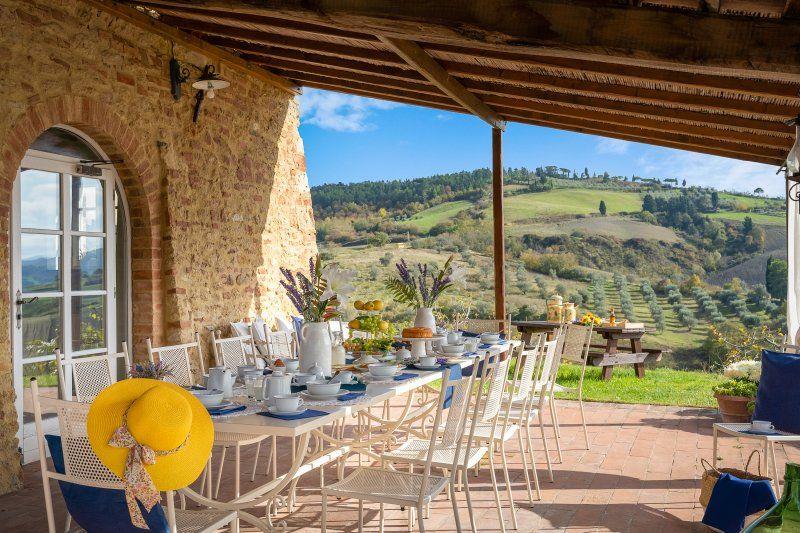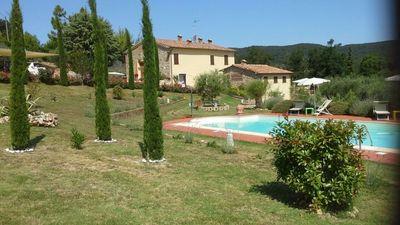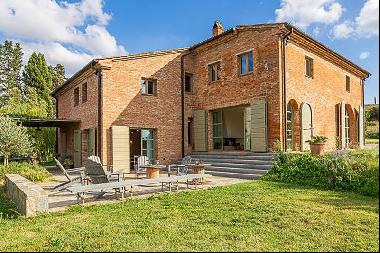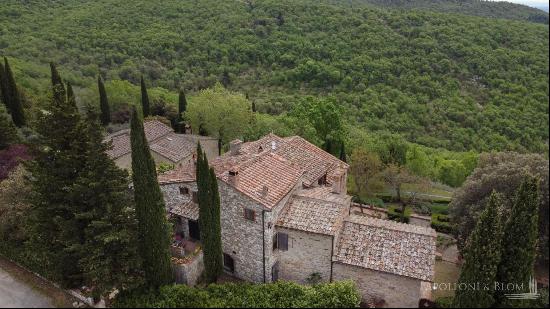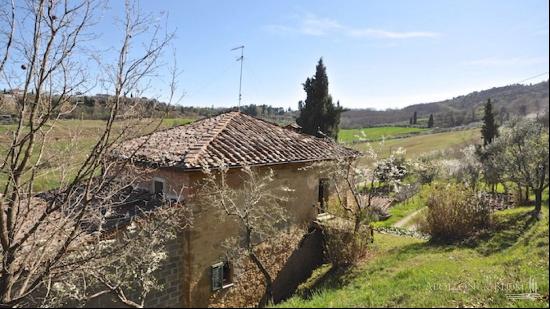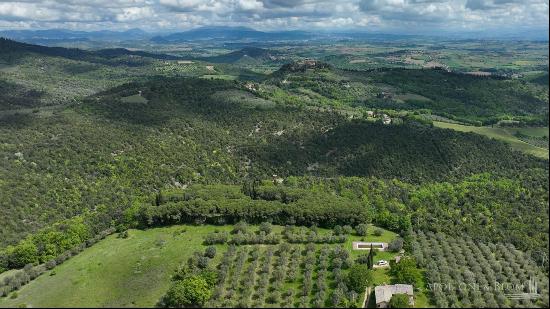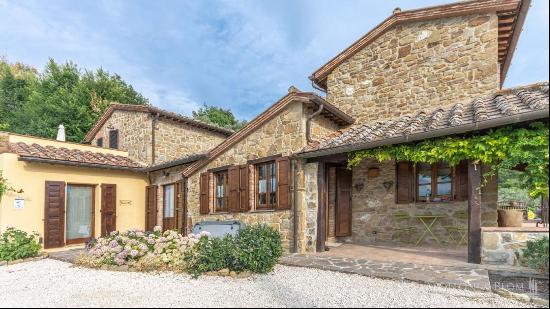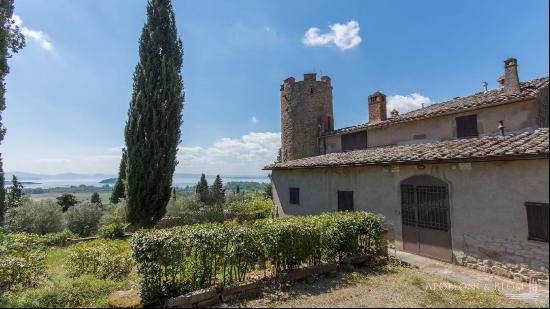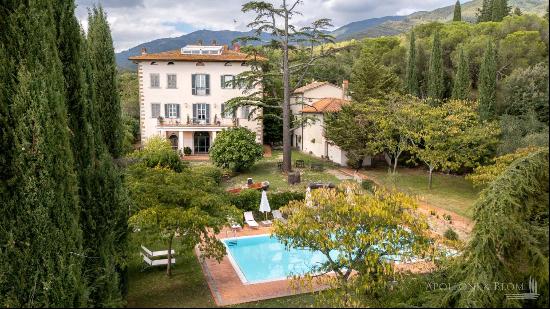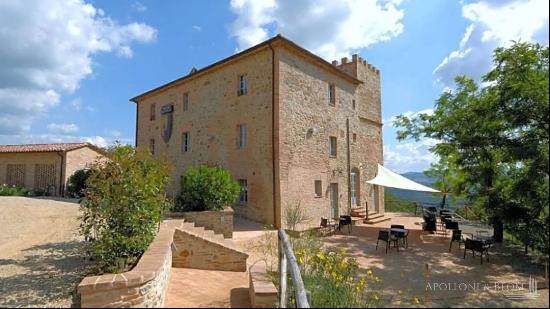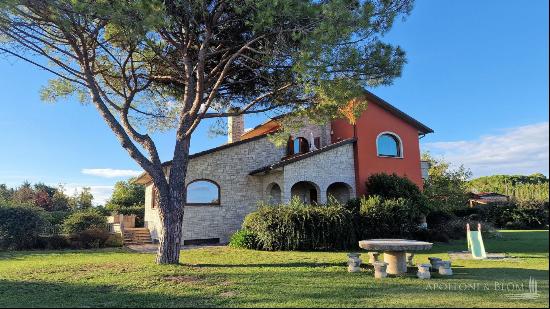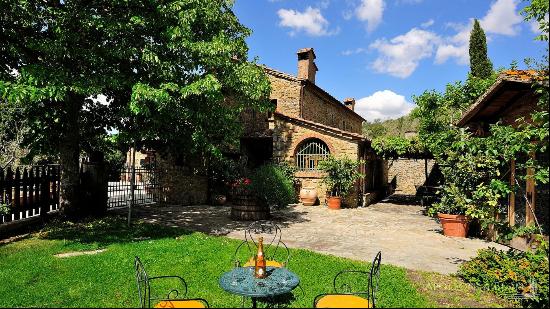


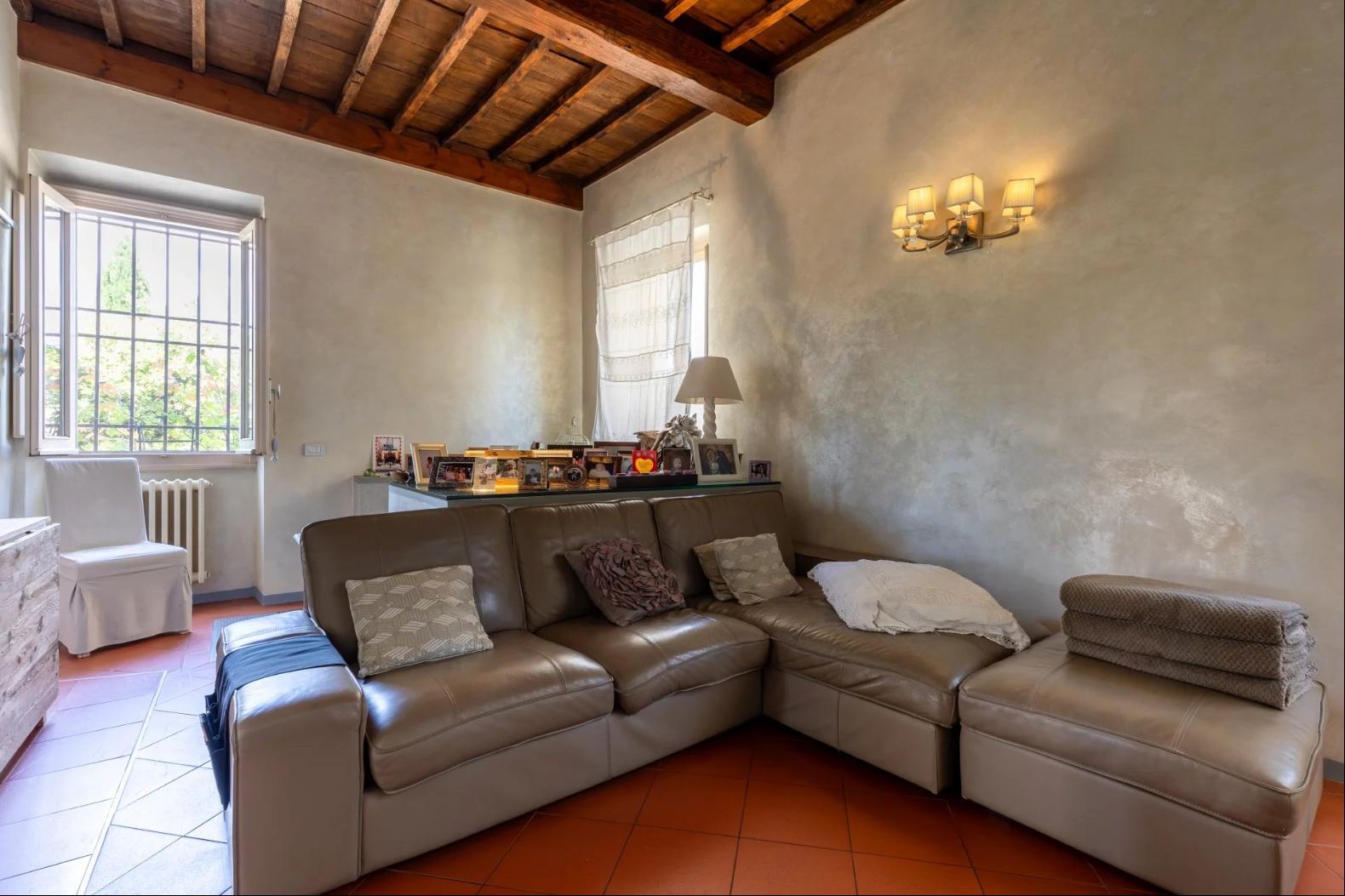










- For Sale
- EUR 1,380,000
- Build Size: 2,411 ft2
- Property Type: Single Family Home
- Bedroom: 3
- Bathroom: 3
Portion of a villa on the hills of Scandicci, surrounded by lush countryside, with a panoramic view of the surrounding hills. The property combines classic elegance with a modern twist, offering a comfortable and refined place to live.The property is accessed through an exclusive gate that opens onto the well-kept garden with trees. The facade is embellished with windows and openings that offer a panoramic view of the surrounding picturesque countryside and allow you to experience the outdoor space as an extension of the interior spaces in the summer.The ground floor features an entrance hall with fireplace, a large living room, a dining room and a beautiful equipped and furnished kitchen designed by a prestigious Florentine interior designer. Service bathroom.The heart of this property is undoubtedly this welcoming living area with plenty of space for all the family's needs.Upstairs we find the master bedroom with bathroom and walk-in closet, two bedrooms and a second bathroom.On the second floor a large living room with exposed beams and four panoramic windows. This space can be used for various functions, lounge, study, gym or for a very large 4th bedroom.In the basement there is a large service area with storage room and laundry.The materials used for the renovation are of high quality and represent a synthesis between respect for the original materials used for this type of property and a contemporary touch.The resulting atmosphere is light, airy, very welcoming and comfortable. The colors used are neutral and blend perfectly with the modern and refined furnishings.The equipped garden is a great opportunity to experience the greenery and an opportunity to relax.The property includes a small outbuilding in the final part of the garden.Land with olive trees of about 2,500 square meters.For information 339 5356103


