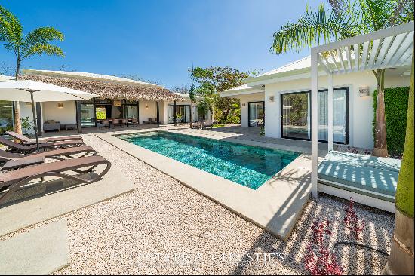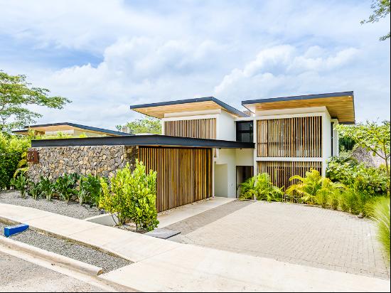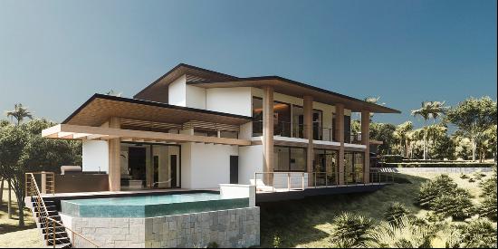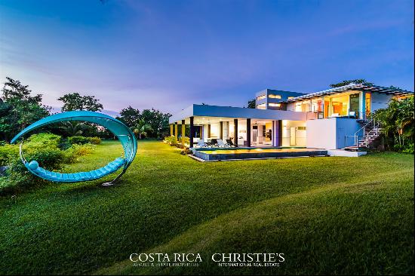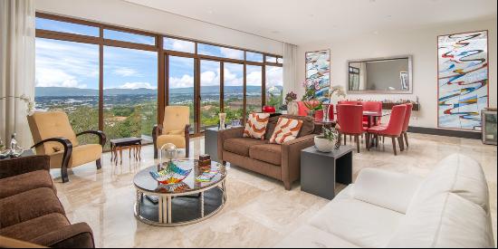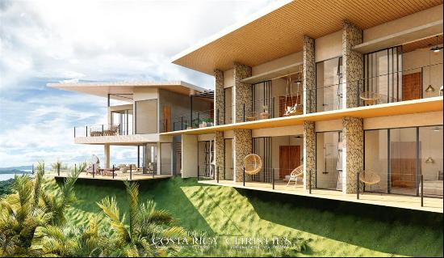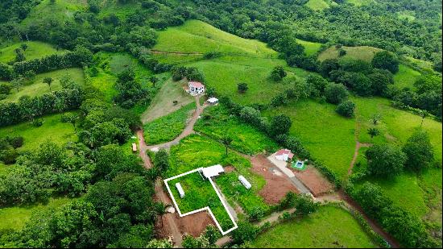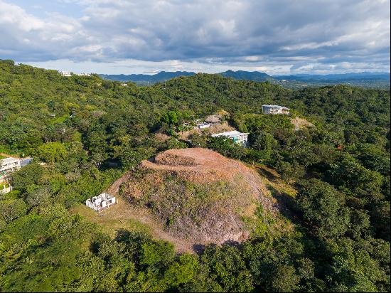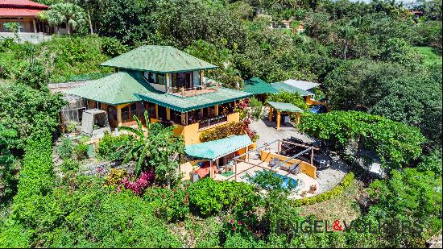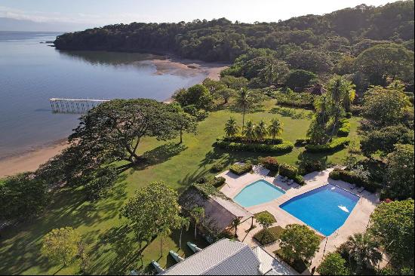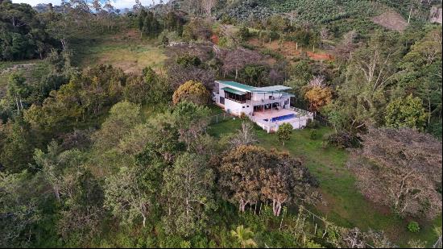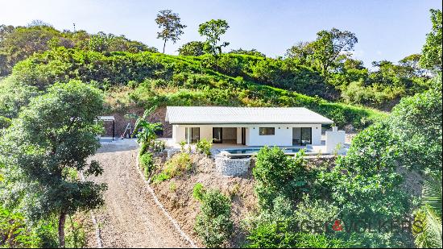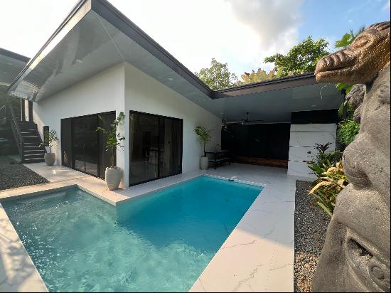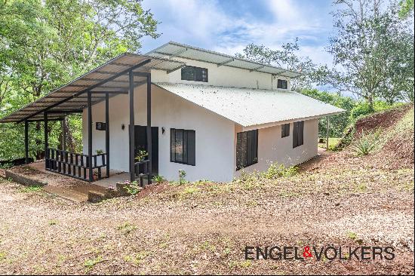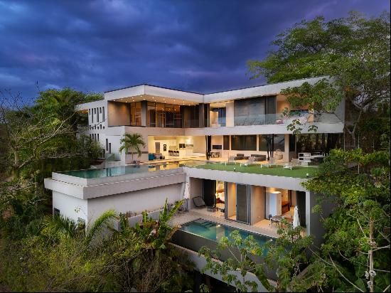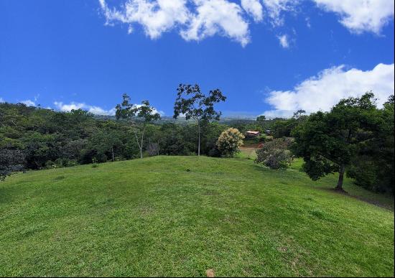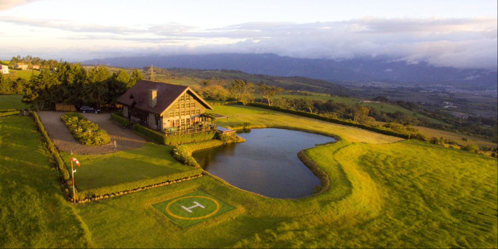
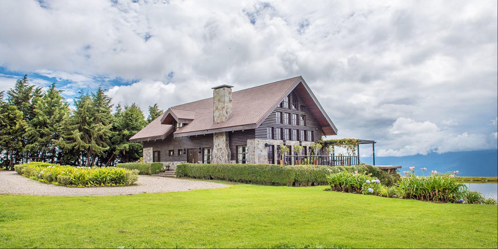
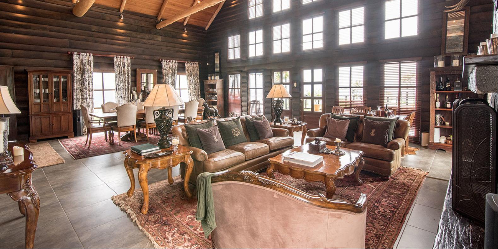
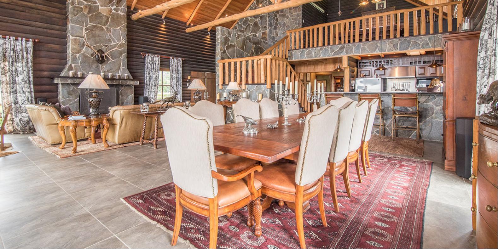
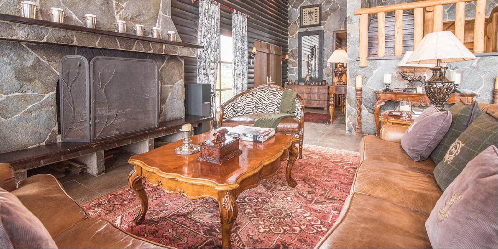
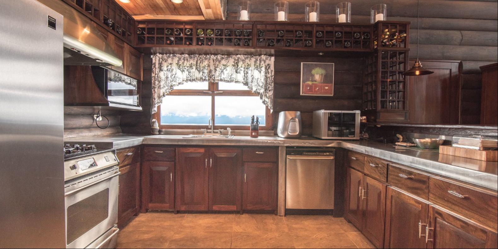
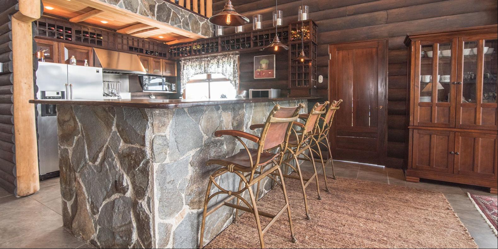
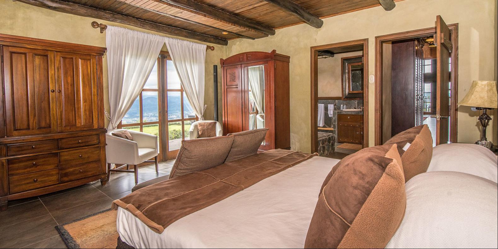
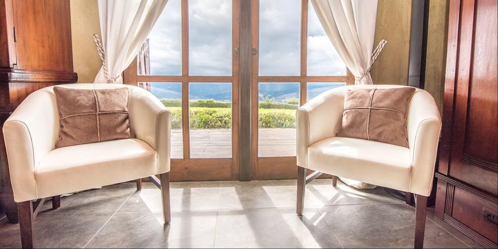
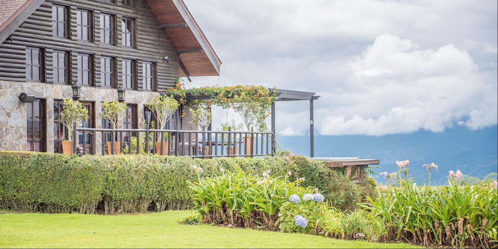
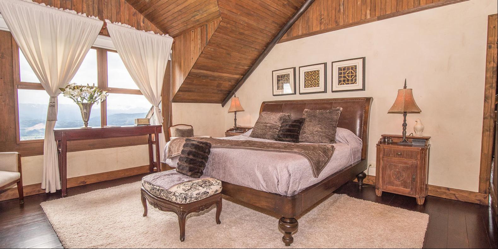
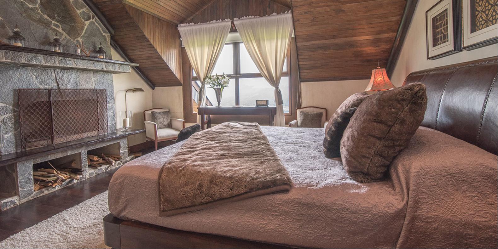
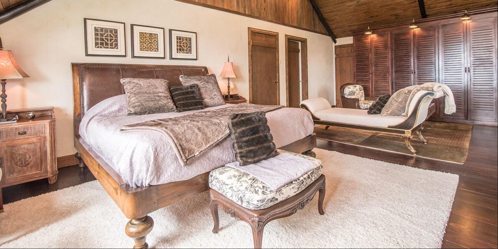
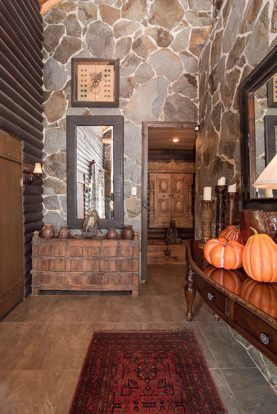
- For Sale
- USD 3,000,000
- Build Size: 3,767 ft2
- Property Type: Single Family Home
- Bedroom: 3
- Bathroom: 3
- Half Bathroom: 1
Peaceful Homestead is a magnificent luxury retreat with a rustic natural feel and the mountain elegance of a custom-built designer cabin. Characterized by it’s vaulted ceilings, wood detailing and a central stone chimney, the home also offers an integrated social and kitchen area with wine cellar, additional wine storage, and stunning city and mountain views. Located east of San José, off the main Oreamuno road in Cartago, this 24-acre property boasts absolute privacy with expansive green areas, easy city access, and a convenient helipad. The magic of Peaceful Homestead is a joy to the senses that combines visual aesthetics with warm and inviting details within the home and throughout this mountain property.From the moment you enter the main gate a stone-lined driveway guides the eyes towards the majestic stone and wood home, a view framed by pine trees, the lake, and the breathtaking city and mountains in the background. This is the signal to relax, enjoy, and sink into the pure and peaceful air of the property. Almost on cue, a perfectly maintained red barn appears to the left. More than just a storage or work area, the three-building barn area also marks the start of what seems like greener pastures and bluer skies.A circular stone driveway wraps around the front of Peaceful Homestead, lined by manicured flower hedges that welcome you to the home. The parking area is just meters away from the heliport facing the lake. On the northern side of the home, a few small steps lead up to the wooden corridor that runs through the front of the house and extends to form a roofed deck/terrace on one side, with an outdoor dining and BBQ area, jacuzzi, and stunning Cartago valley views that offer daytime mountain scenery and nighttime city lights.A double-wide solid wood door opens into the Peaceful Homestead residence, setting the tone for a rustic yet elegant mountain cabin. A small receiving area lined with antique furniture opens up to the heart of the home, the large integrated social area with towering walls and a masterful central stone fireplace. The social heart of the home integrates a seamless open dining and living room floor plan with a combination of stone and precious woods along with large windows that allow for plenty of natural light and spectacular views. Careful attention has been placed to illumination design ensuring a variety of moods and highlights both during the day and the evening, when a playful combination of lights, candles, windows and solid wood beams blend to create a magical touch.The Peaceful Homestead kitchen is also integrated with the main living space, separated only by the solid wood furniture that wraps around to become a bar facing the living area, with views towards the lake, open pasture, and the twinkling city lights below. The nearby corridor to the left includes the wine cellar and leads to two of the bedrooms. They both offer an inviting rustic style with impeccable amenities and finishes. Each includes its own bathroom and private jacuzzi.Facing the kitchen, wood stairs lead to a private living room currently used as a billiards room. The master bedroom, located on this level, includes a beautiful custom-shaped library, a beautiful fireplace and a third bathroom with Jacuzzi spectacular views. This entire floor boasts precious wood flooring that, together with the exposed wood beam ceilings, frames the living space.The property also includes the full barn with a bedroom and bathroom that can also be used as the caretaker’s quarters.The Peaceful Homestead is a unique mountain property that invites residents and visitors to relax, to escape the daily grind without leaving the central valley of Costa Rica.


