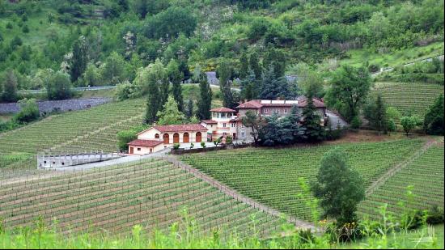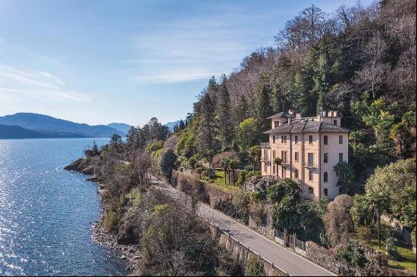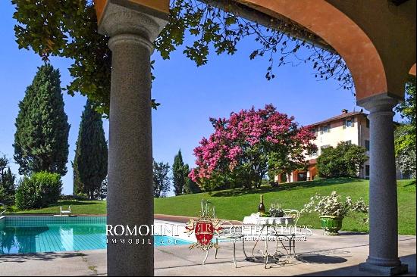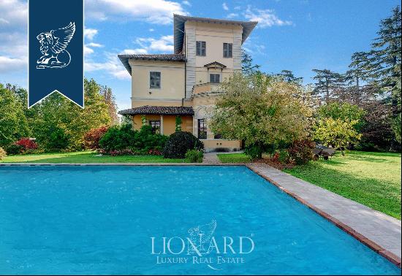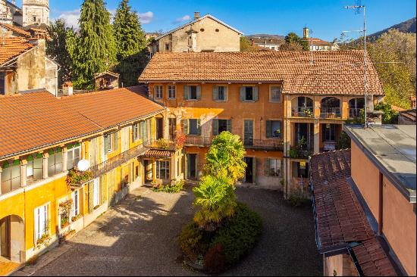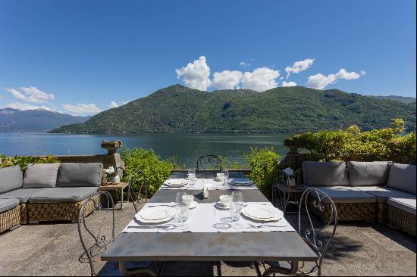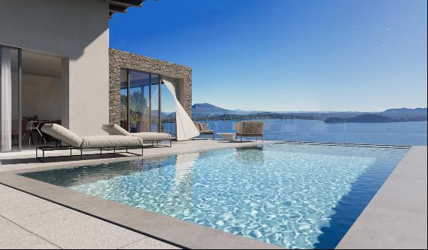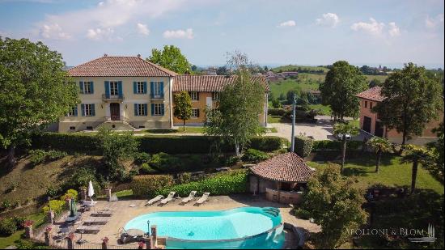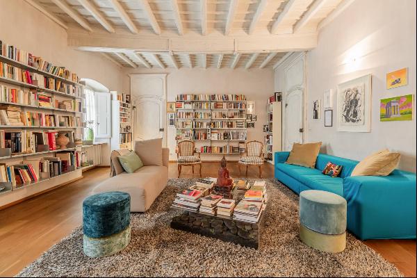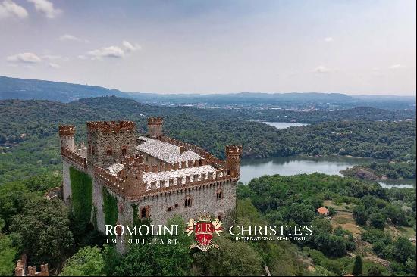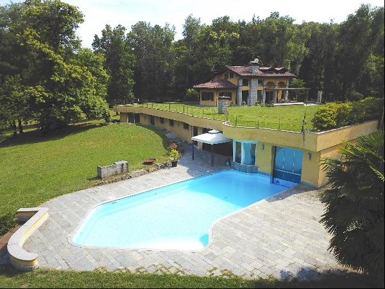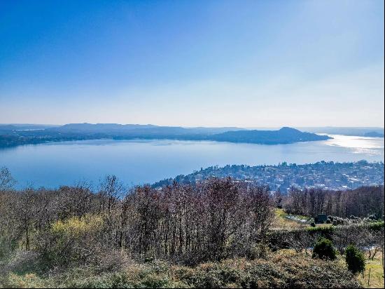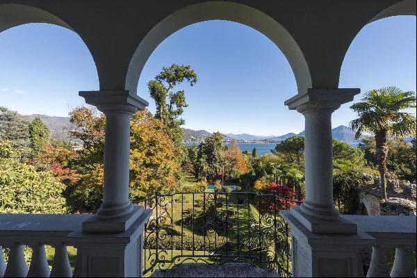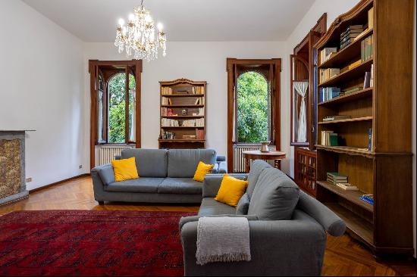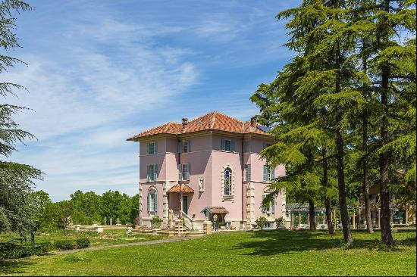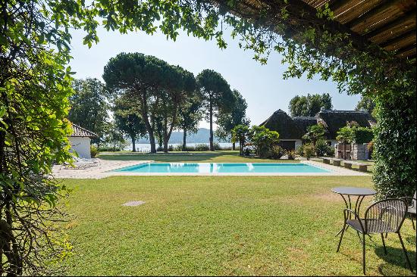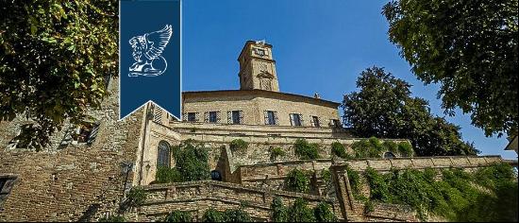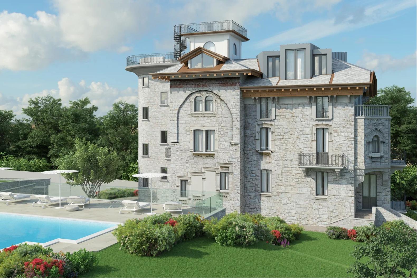
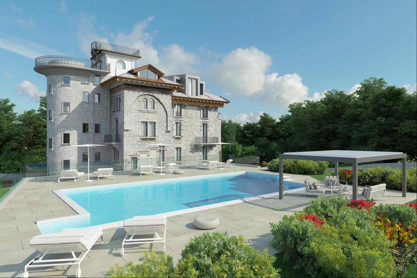
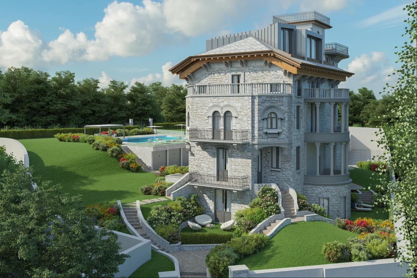
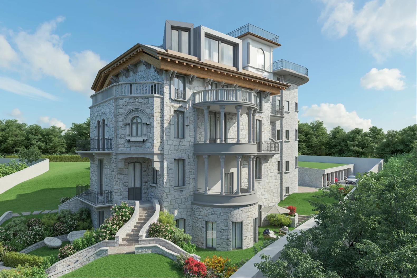
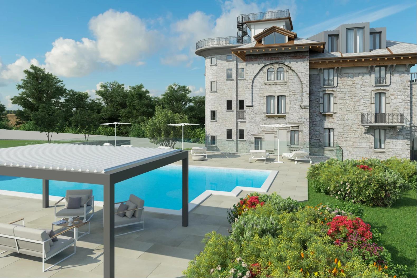
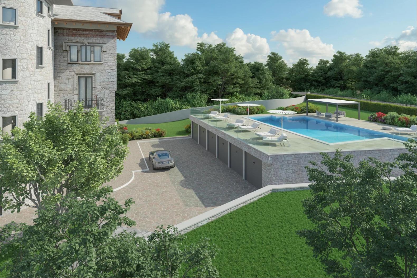
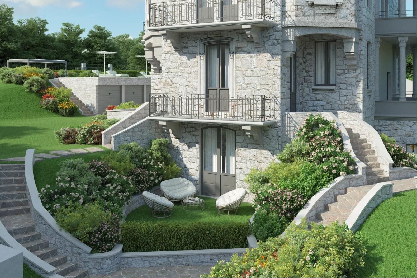
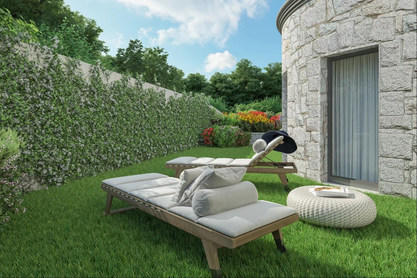
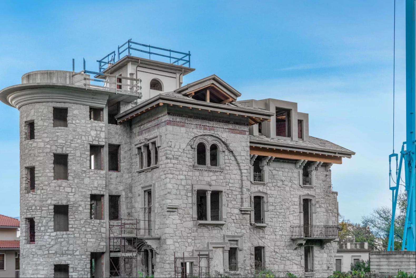
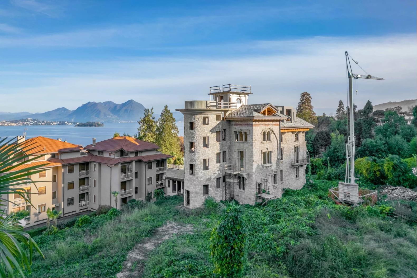
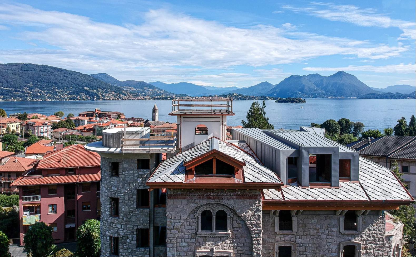
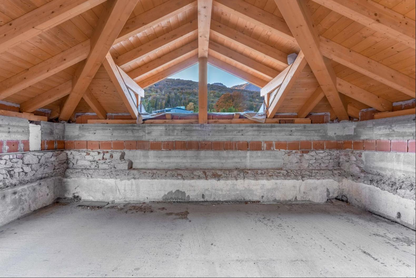
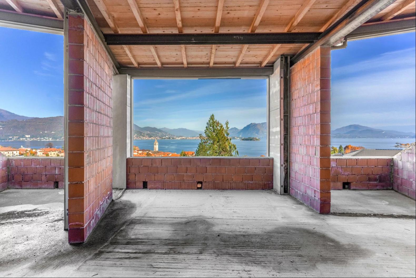
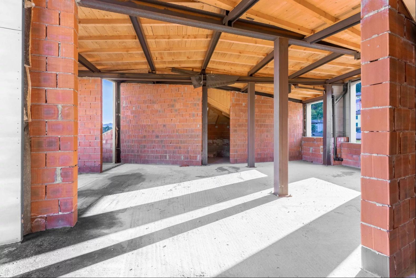
- For Sale
- EUR 2,100,000
- Build Size: 10,000 ft2
- Property Type: Single Family Home
- Bedroom: 3
Elegant period villa for renovation on the Piedmont coast of Lake Maggiore. It is located in the centre of Baveno, a few steps from Lake Maggiore. It is located within an area of 4,500 square metres. The villa is entirely to be renovated. Work has already been carried out. In particular, all partition walls have been demolished. The villa has an elevation of one storey above the original volume and a new, insulated roof has been built. In addition, as a technical room addition, there is a lift tower with a circular staircase. The villa is made of blocks of Rosa di Baveno granite, the material with which all the prestigious villas on Lake Maggiore were built. At present, the villa lends itself to any internal subdivision, as on each floor the spaces can be subdivided as one prefers. If one wanted to create spaces for a single use of the villa, one could envisage a division in this way. On the basement floor, create a flat for the caretakers consisting of two bedrooms, living room, kitchen and two bathrooms. On the mezzanine floor, the living area has a large living room, kitchen, dining room, veranda and guest bathroom. On the first floor is an elegant master suite with two bedrooms, two walk-in wardrobes, study, two bathrooms and terrace. On the second floor four bedrooms with four en suite bathrooms and four walk-in wardrobes. Third floor spa of 251 square metres, with terraces and a room in the turret on the fourth floor with a terrace and solarium on the upper floor. Garage for eight to ten cars. All authorisations for the renovation are available. In addition to the possibility of building garages, the project also includes a swimming pool. There are large terraces with a view of Lake Maggiore. Thanks to its location, this elegant period villa offers the possibility of reaching the centre of Baveno on foot. There are many opportunities to dine in excellent restaurants or to enjoy an aperitif on the lakeside promenade.


