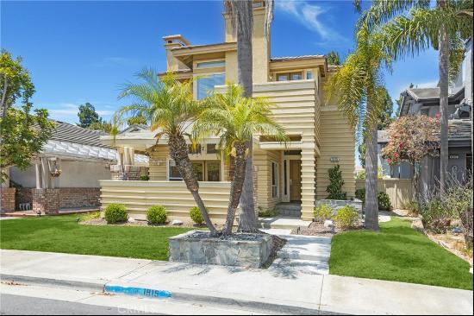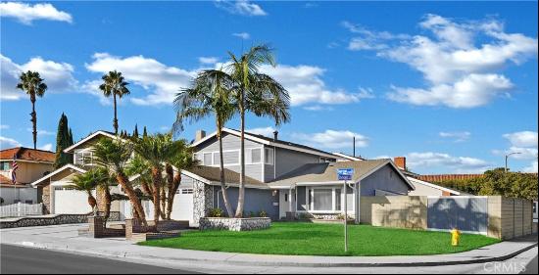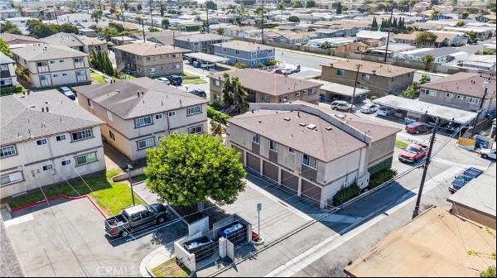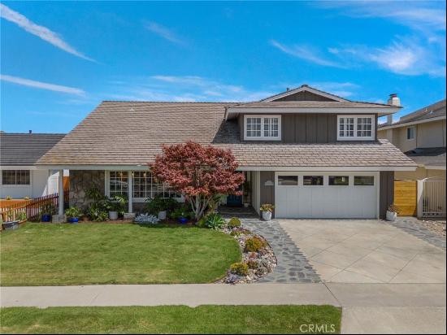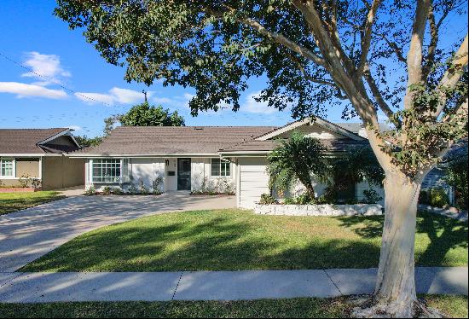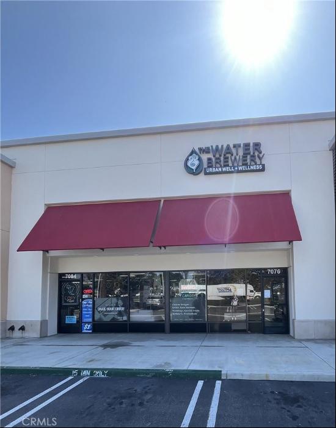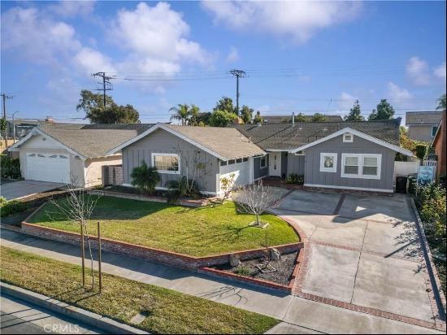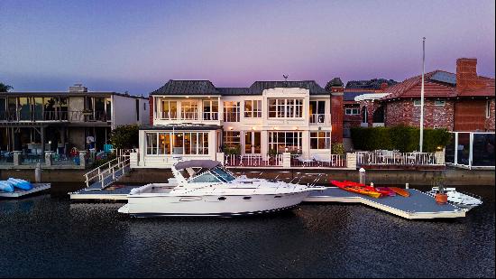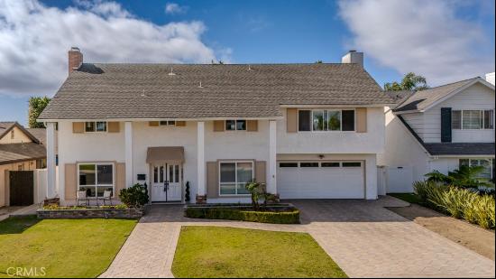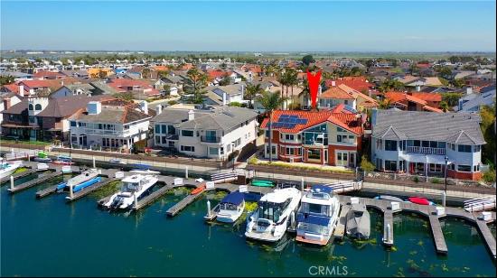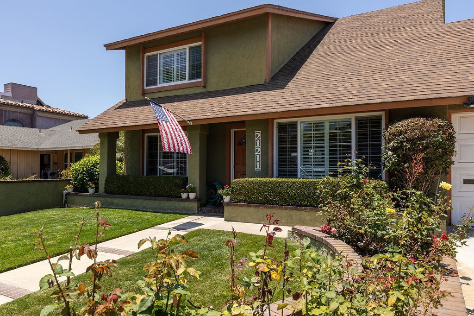
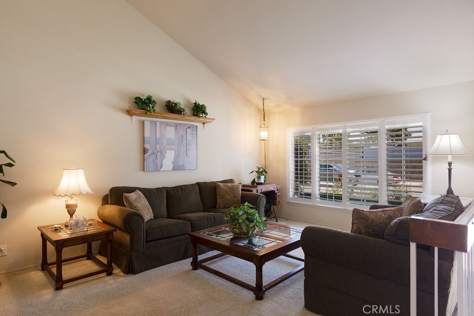
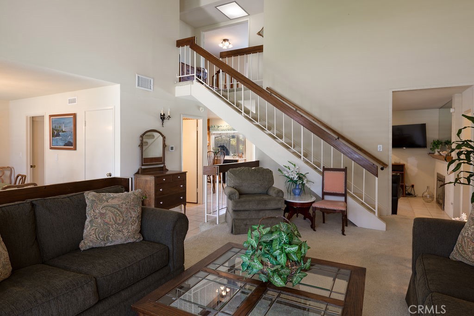
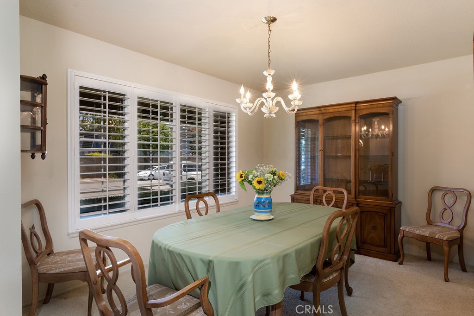
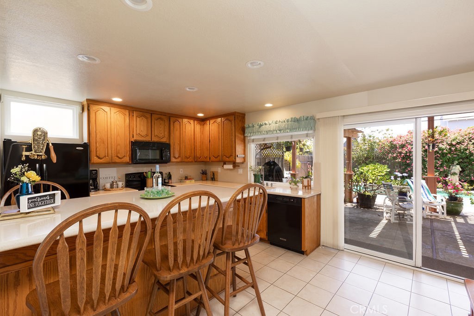
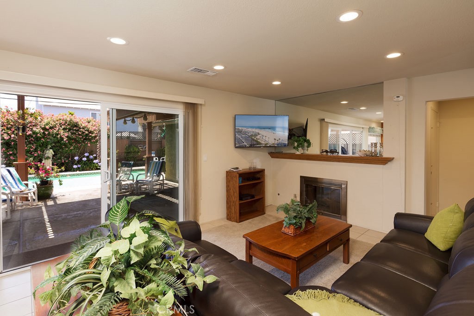
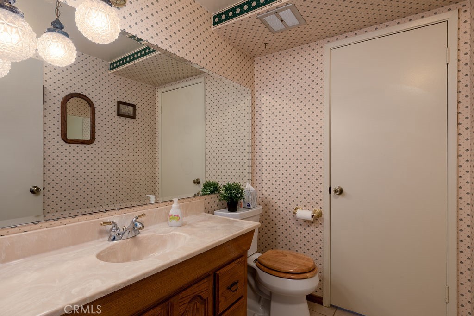
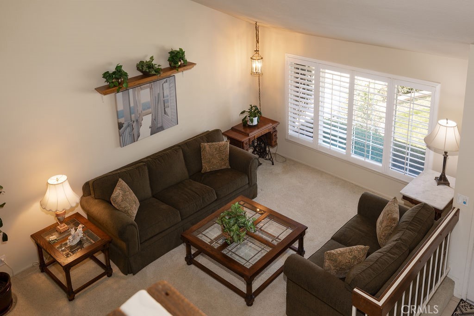
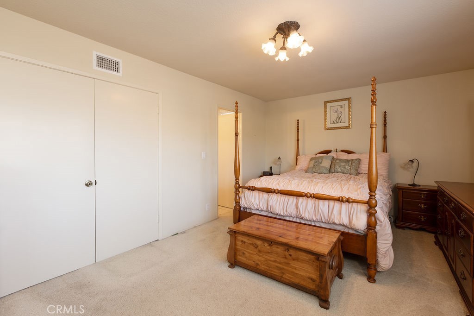
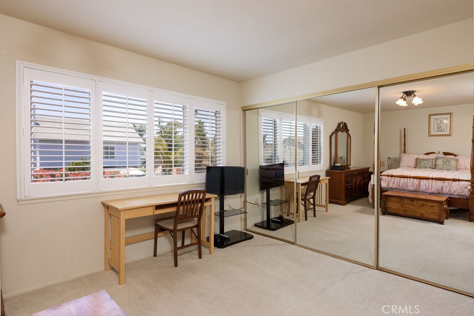
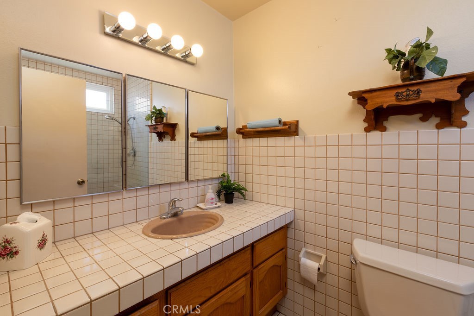
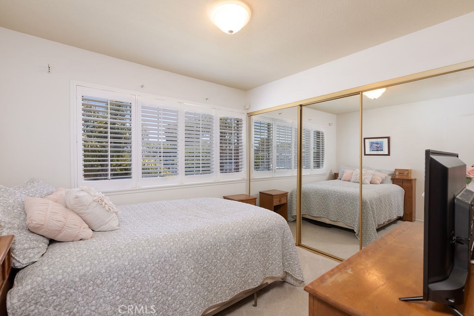
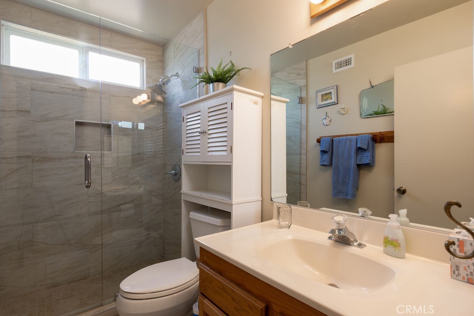
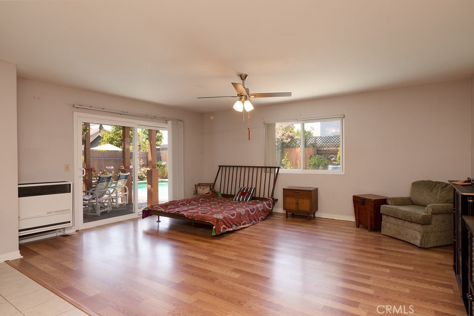
- For Sale
- USD 1,325,000
- Property Type: Single Family Home
Fabulous home with a flexible floorplan a half-mile to the beach! Beautiful rose garden in the front is the envy of the neighborhood. Main house has three bedrooms and 2.5 baths in 1684 square feet. Attached addition with a full bath in 532 square feet can be bonus room, downstairs master, or a potential ADU. Both spaces lead to beautiful backyard with covered patio, sparkling pool, and spa. Formal entry is flanked by the spacious living room with soaring ceilings to the right. On the left, is the formal dining room with direct access to kitchen via butler's hall. Gourmet kitchen with breakfast bar has all black aplliances, large pantry in adjacent butler's hall, and tons of cabinet space. Family room with fireplace has large slider that leads to backyard. Powder bathroom and direct access to bonus room and garage complete the first floor. Upstairs, the master suite overlooks the backyard. Two additional bedrooms and an updated hall bathroom complete the upstairs. Dual pane windows, plantation shutters, mirrored closet doors, and smooth ceilings throughout the house. House is carpeted and bonus room has wood, laminate flooring. House has big windows and lots of natural light and feels bigger than its square footage numbers. The bonus room, with minor changes, could have a full kitchenette and be a rentable ADU studio. Pool has solar panel water heating system.



