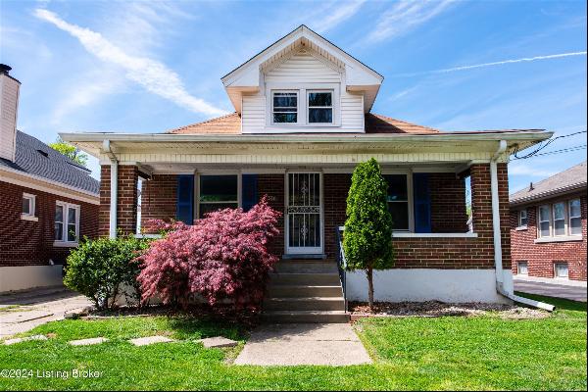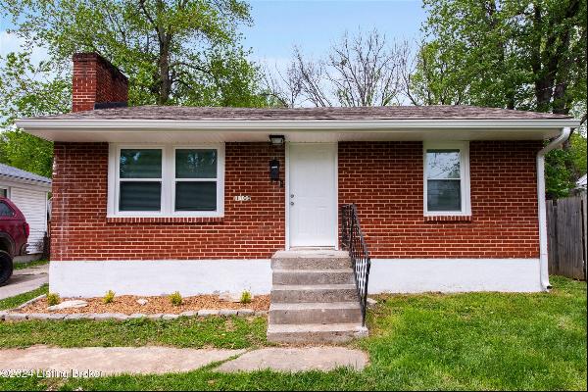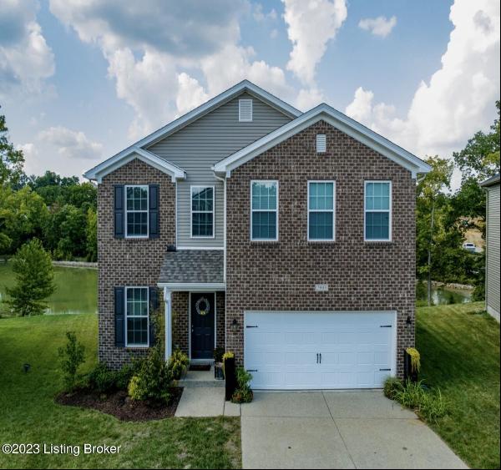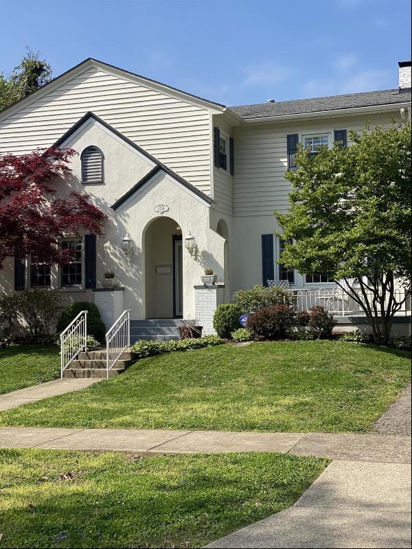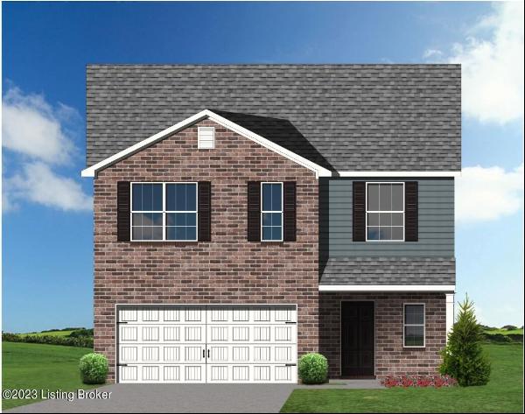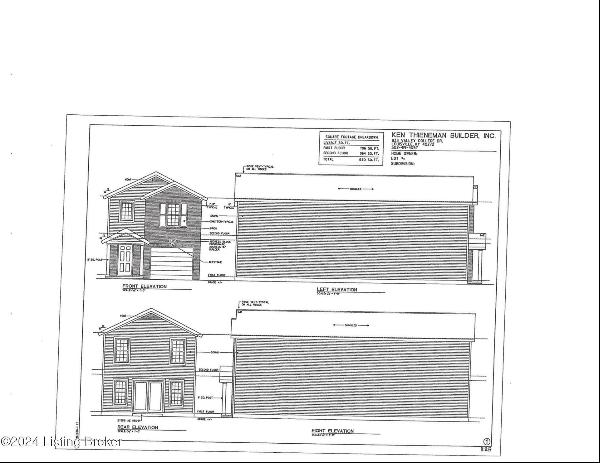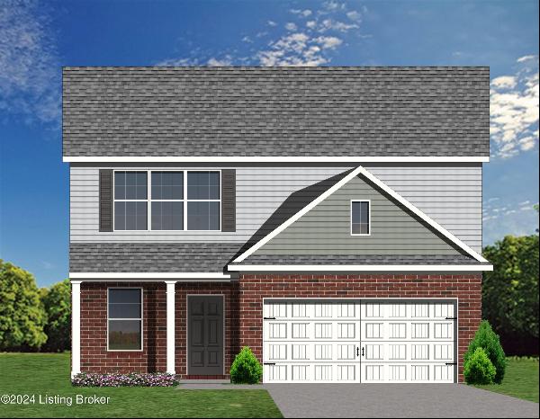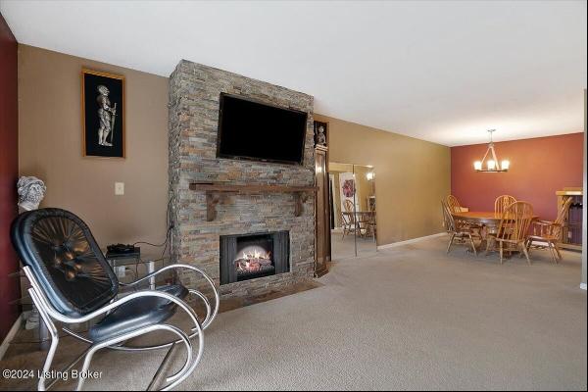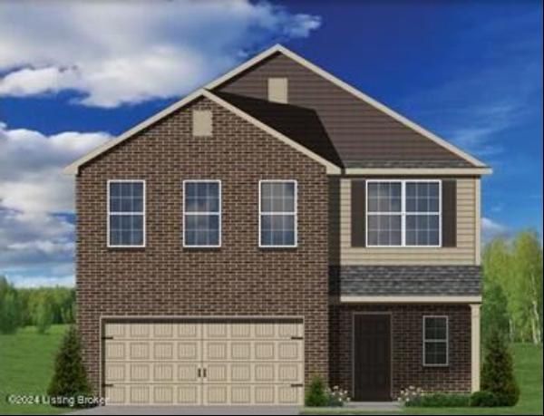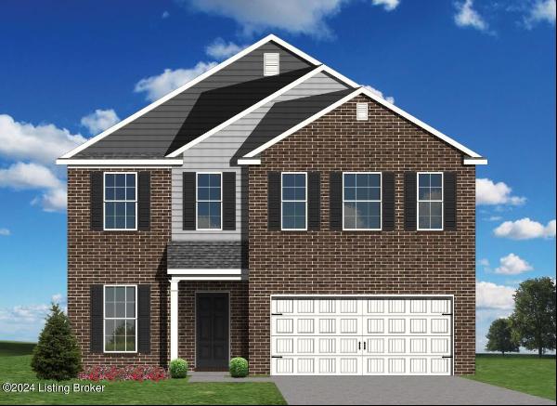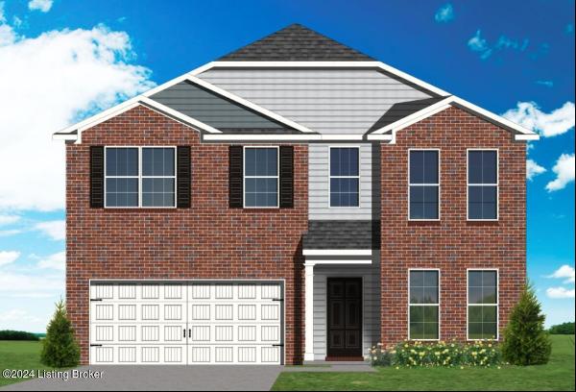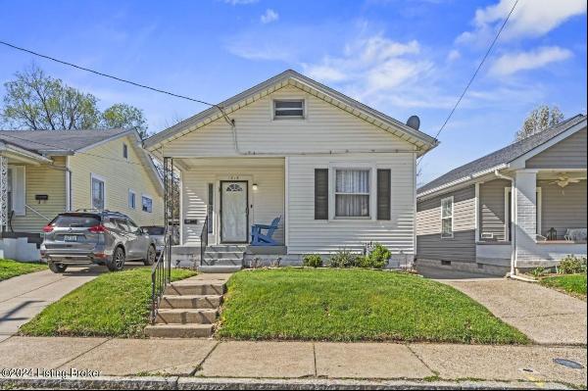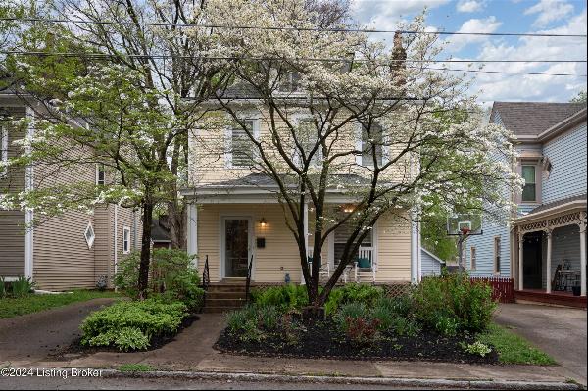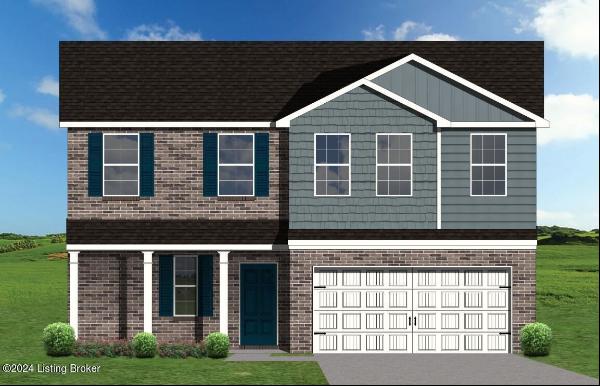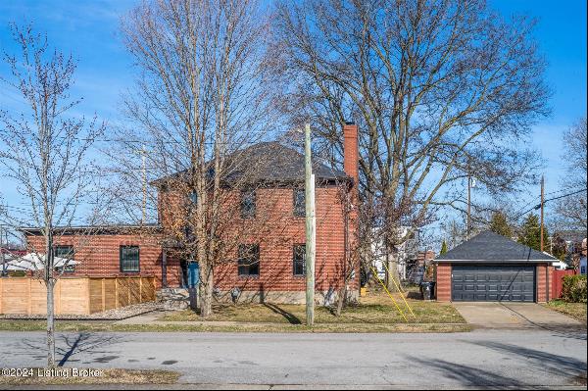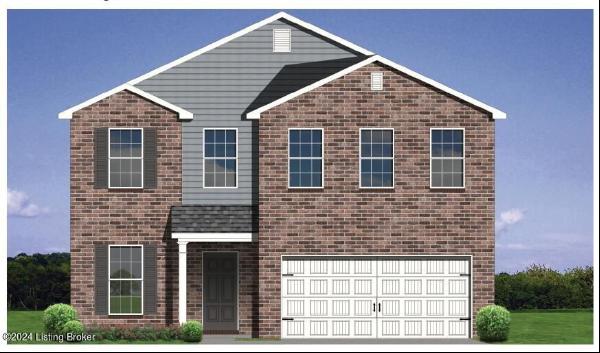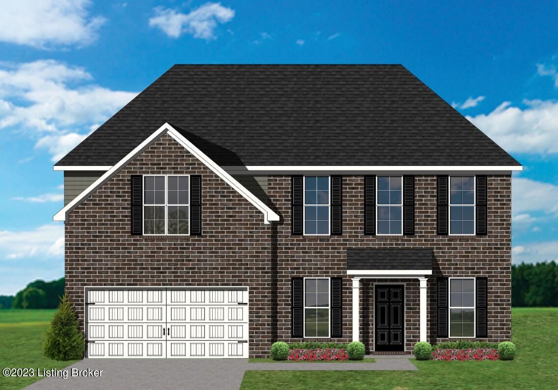
- For Sale
- USD 510,381
- Build Size: 2,459 ft2
- Property Type: Single Family Home
- Bedroom: 4
- Bathroom: 3
This example of the Oakmont plan is a spacious two story with a guest suite on the first floor and an upstairs primary bedroom suite. The large family room is open to the kitchen which makes this plan deal for entertaining. Kitchen features include an island design, sunny breakfast area, lots of cabinet space, and a walk-in corner pantry. The guest suite is located right off the breakfast area and can be accessed from the garage entry. The upstairs primary bedroom suite has a vaulted ceiling and a luxury bath with a garden tub, separate fully tiled shower, double bowl vanity, and a large walk-in closet. Two additional upstairs bedrooms, utility room with folding area, and a large loft for gathering complete the second floor. Exterior features include a hip roof design and covered front entry. This home is built on a walk out basement foundation that has the rough in for a future full bath. There is a 14' x 12' covered deck accessed from the breakfast room door. There is a 14' x 11' patio located under the deck.


