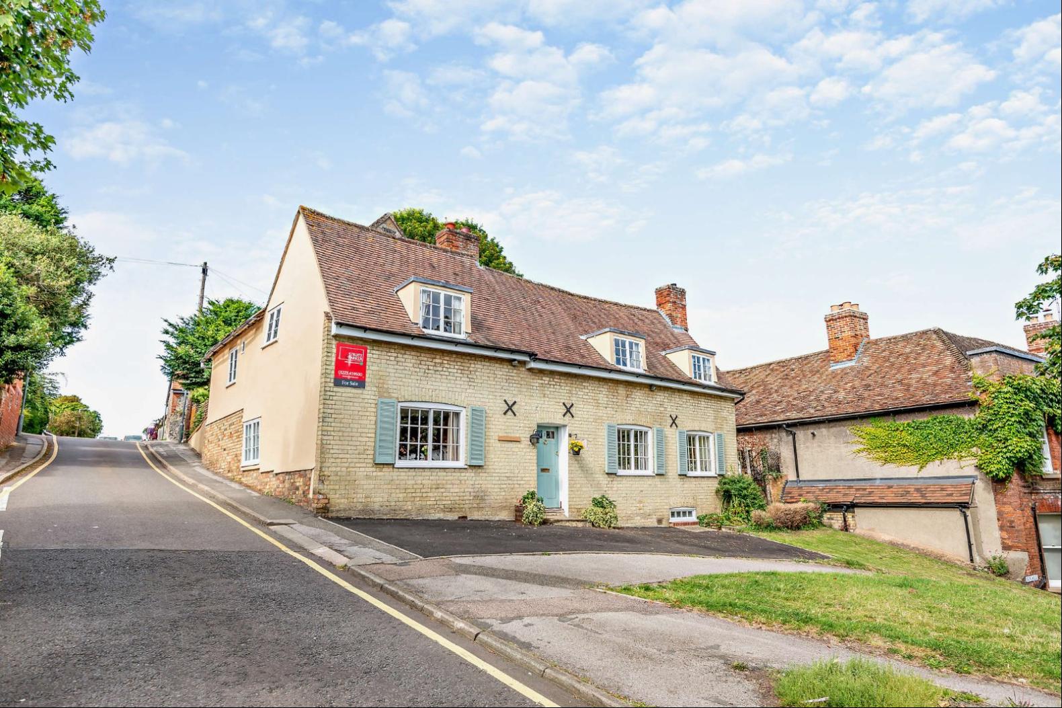
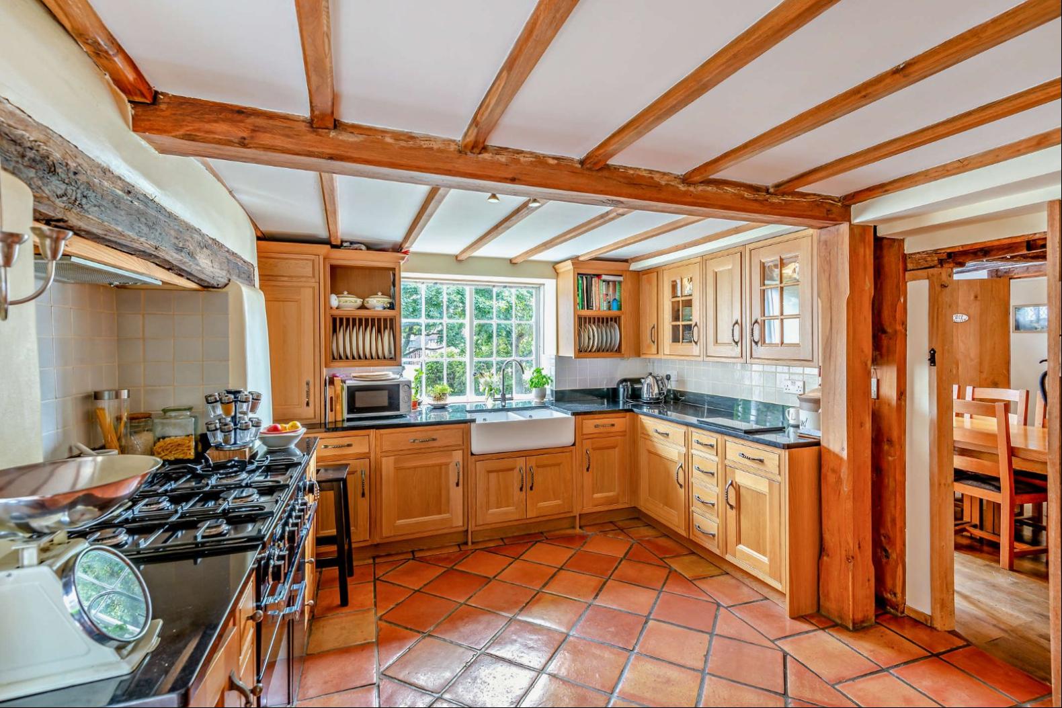
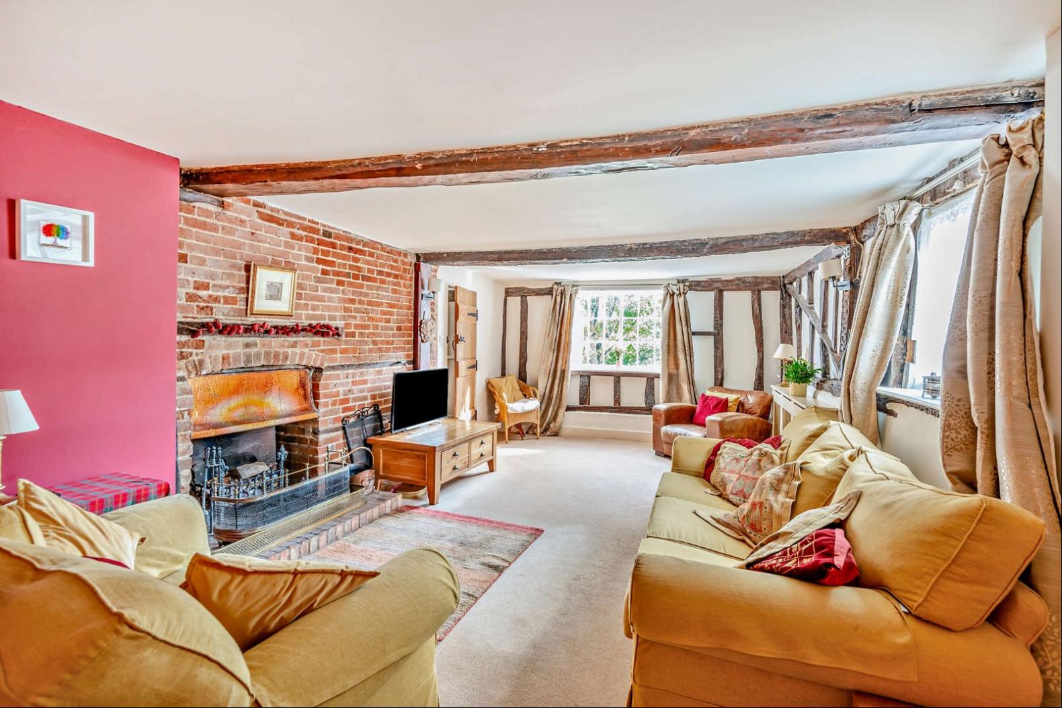
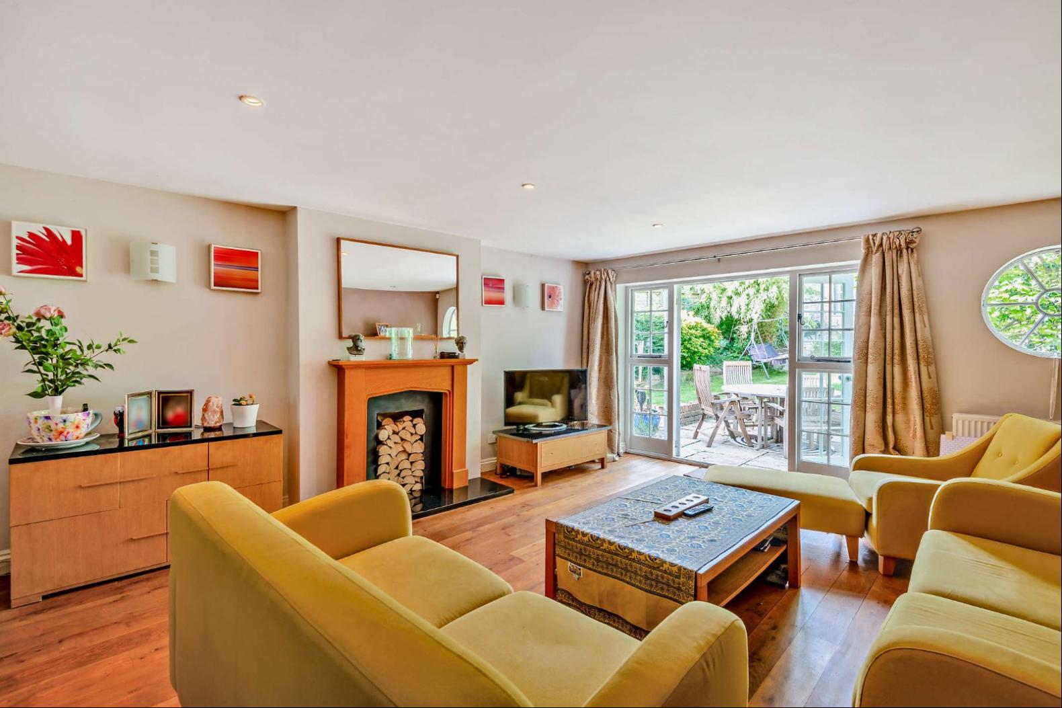
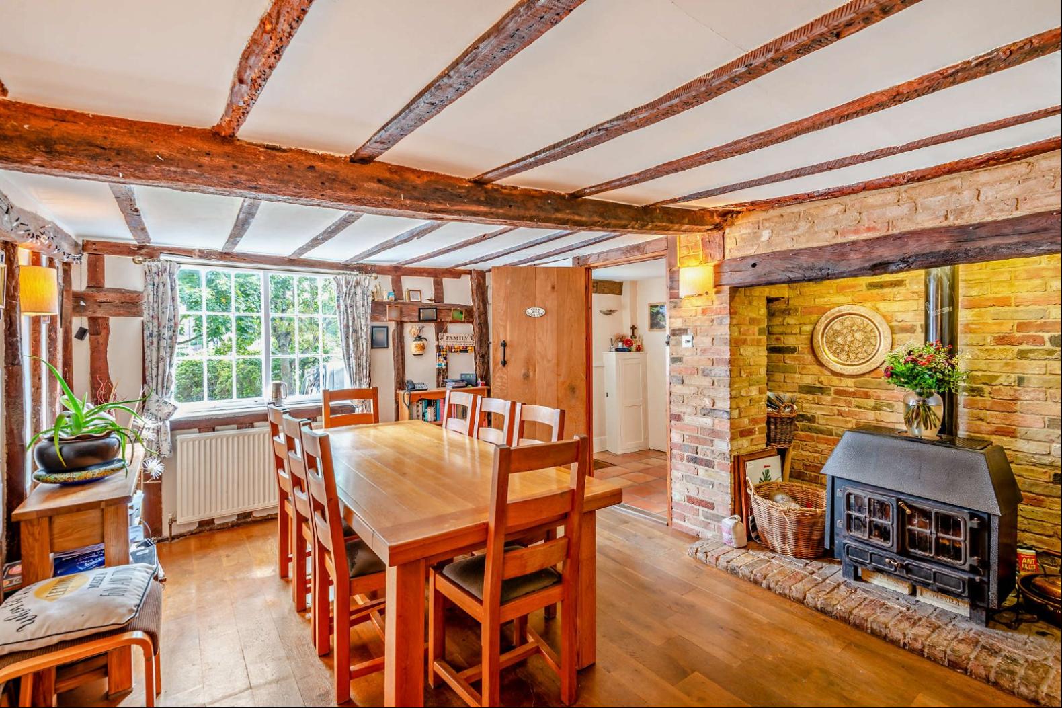
- For Sale
- Guided Price: GBP 900,000
- Property Type: Single Family Home
- Bedroom: 5
A charming town centre Grade II listed home offering over 2,700 sq. ft. of versatile and character-filled accommodation across three floors. The brick-built, heavily beamed 17th century former public house has a beautifully converted two-storey brick and flint barn offering adaptable additional accommodation.
A welcoming entrance hall opens to the expansive double-aspect sitting room with feature fireplace. Adjacent is an oak-floored formal dining room with a striking inglenook fireplace housing a log-burning stove. Stairways flow down to the converted cellar below and rise to the spacious first-floor level. The bright kitchen comprises a range of in-keeping wooden wall and base cabinetry with black granite worksurfaces, a butler sink and range cooker with a five-ring gas hob. Completing the ground floor is a cloakroom and a four-piece family bathroom.
On the first floor, the landing flows into a generous drawing room with a glazed room divider, circular window and wide French doors opening to the south-westerly terrace. The adjacent bedroom also enjoys double doors to the terrace and a shower room alongside, with the principal suite also benefitting from its own en suite bathroom. Three further pleasing and well-proportioned bedrooms conclude the floor, one with a substantial walk-in wardrobe.
The property lies within a Conservation Area with the traditional and historic market town of Royston, which benefits from a wealth of lush green spaces and a plethora of amenities, including a station with rail services into Cambridge and London's Kings Cross. There are a range of shops, supermarkets, banks, eateries and public houses, along with a library, comprehensive recreational amenities, schools and doctor's and dentist's surgeries. For the commuter, there are excellent road links to the M11 (Stansted Airport, London, M25 and A14 north) and to the city of Cambridge and the A1 (north and south) via the A10 and A505.
The home benefits from a well-sized private plot with a private garden enclosed via fencing and mature trees and shrubs. There is a tarmac driveway to the front of the property and a large paved south-westerly facing terrace followed by a level lawned garden with a timber-built summer house. An herbaceous border divides the private sun terrace of the detached barn conversion, with its airy open-plan ground floor with stylish contemporary kitchen, utility area and dining/sitting room space. Also on the ground floor is one of three bedrooms, with the second floor housing a family bathroom between two further bedrooms.

