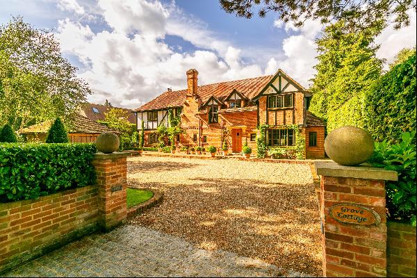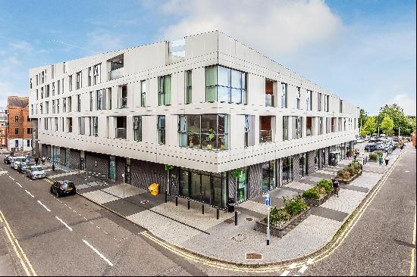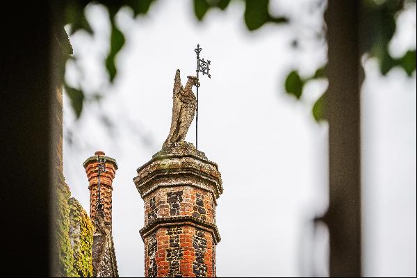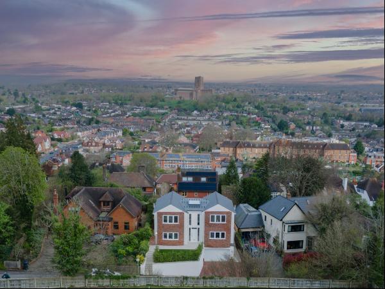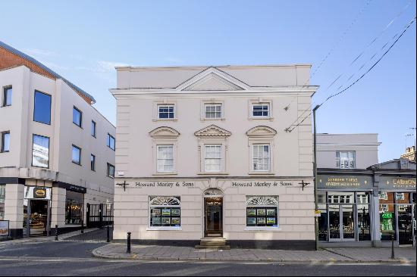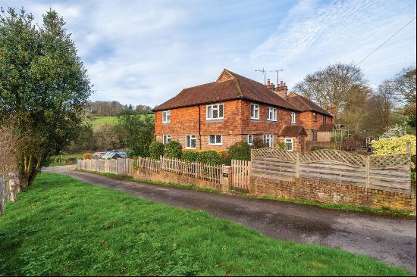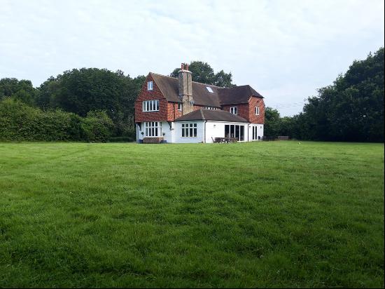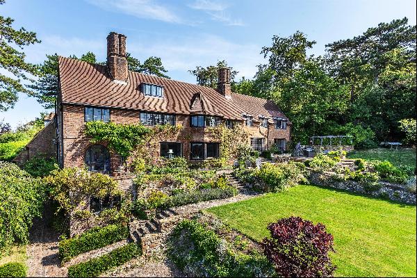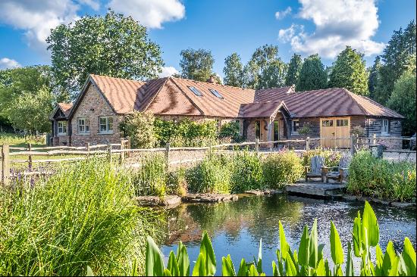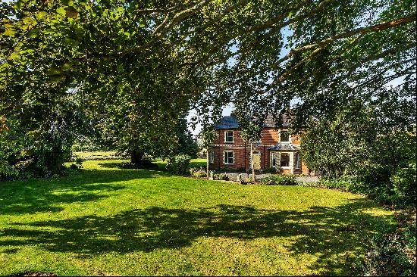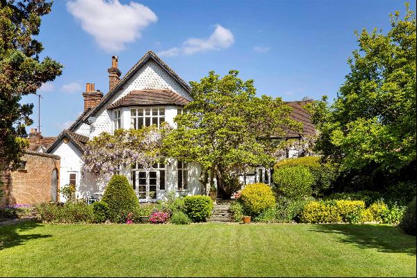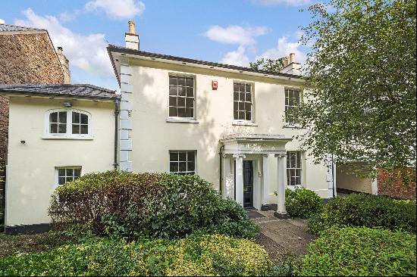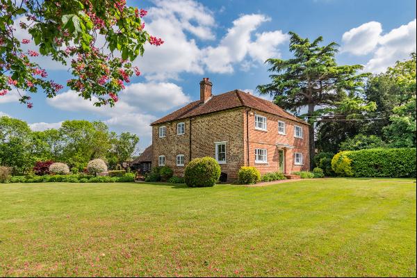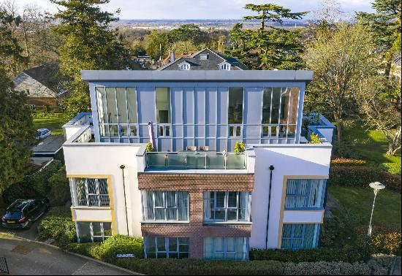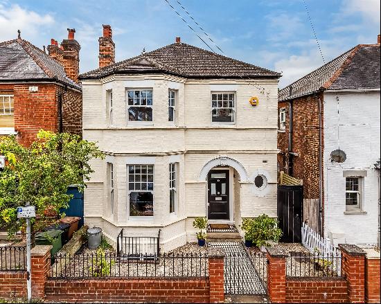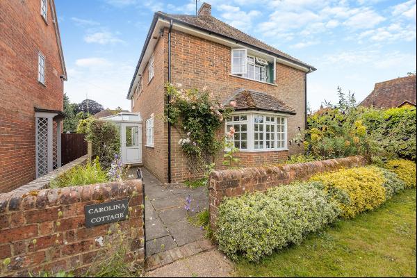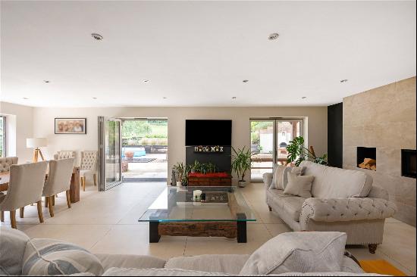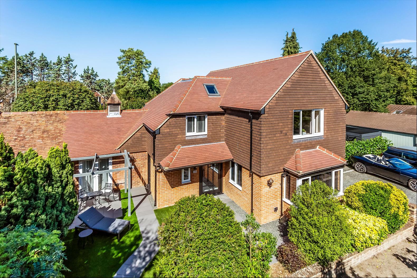
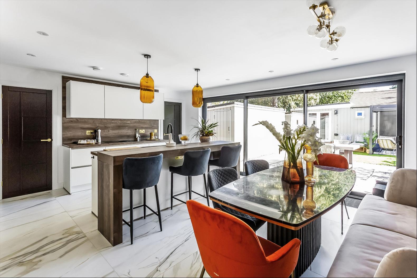
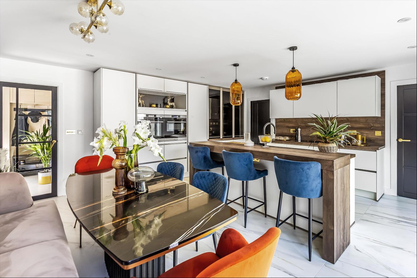
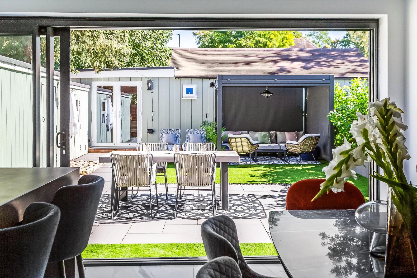
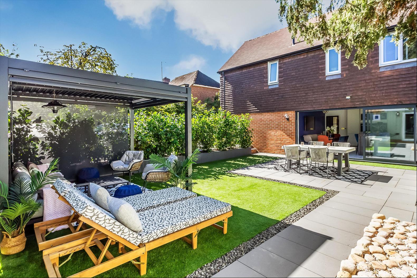
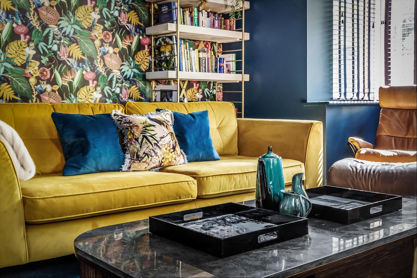
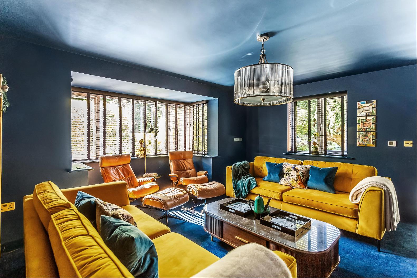
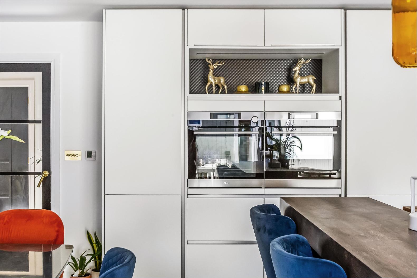
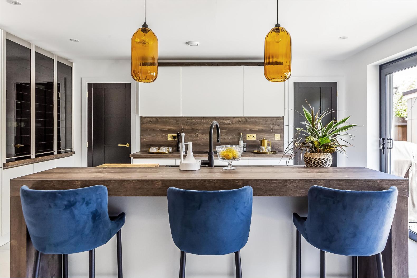
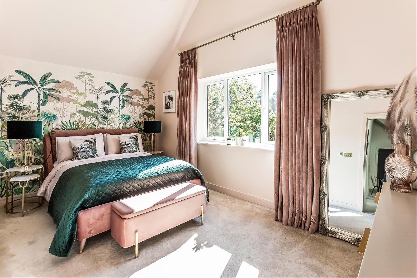
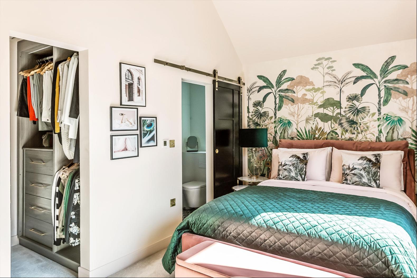
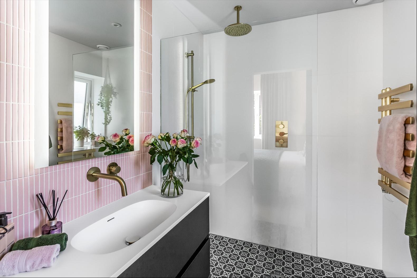
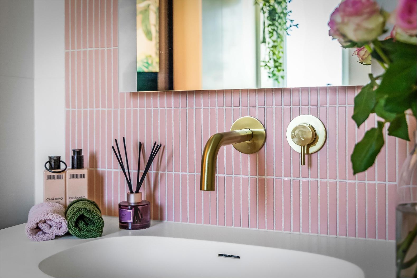
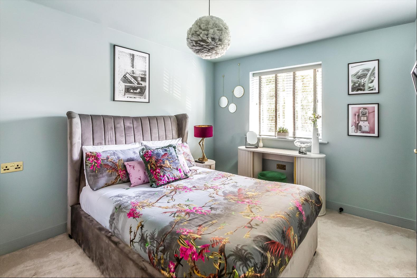
- For Sale
- Guide price 1,150,000 GBP
- Build Size: 2,450 ft2
- Land Size: 2,450 ft2
- Bedroom: 5
- Bathroom: 4
A newly renovated home finished to the highest of standards, close to the Merrow Downs.
Twynings is a beautifully redeveloped and renovated home with exceptionally versatile accommodation. A real feature of the ground floor is the open plan kitchen/dining room with sliding doors leading on to the rear garden, a large kitchen island and dining area behind. From the kitchen there is also a pantry and utility room. The sitting room is a generous size with an attractive bay window creating an abundance of natural light. There is also a welcoming entrance hall and cloakroom.The first floor has an attractive glass balustrade and comprises; a wonderful principal bedroom with vaulted ceiling, dressing room and en suite bathroom, guest bedroom with en suite shower room, two further bedrooms and family bathroom.AnnexeTywnings has the added benefit of a self-contained annexe on the ground floor, with a separate entrance but can also be accessed from the main house, providing versatile accommodation. The annexe comprises of a living room with a fitted kitchen that enjoys double doors out to a garden to the front of the property, double bedroom with built in wardrobes, shower room reception hall and utility.Additional accommodationA separate office space sits adjacent to the driveway to the front of the house with a kitchenette and a cloakroom. The games room adjoins this space and is accessed from the garden.Garden and groundsThe property is approached via a shared driveway (access is shared with only two other properties), with parking for four cars, and a path which leads through the front garden. To the side of the house is a landscaped garden with a terrace leading from the kitchen and dining room. There is a further seating area under a pergola to the end of the garden and there are two useful storage sheds, a quirky external shower and the bonus of a sauna which has a Tyrolean bucket shower next to it.Ground Floor: Reception hall | Kitchen/dining room | Sitting room | Utility room | Pantry | CloakroomFirst Floor: Principal bedroom with dressing room and en suite shower room | Three bedrooms, one en suite | Family bathroomGround Floor Annexe: Kitchen/sitting room | Utility | Bedroom with built in wardrobes | Shower roomGarden and Grounds: Terrace | Seating area | Front garden | Office with kitchenette and WC | Games room | Sheds | Sauna | Back garden | Parking for four carsAdditional InformationMobile Coverage:Please look at the Ofcom website for more information
Twynings is tucked away in a small cul de sac off Gateways, which is very conveniently situated just off the Epsom Road and within walking distance of all of the town's excellent amenities. The historic High Street is one mile away with its shops, restaurants and bars, and here there is a weekly market and a monthly farmer's market. The wide-open spaces of the Downs are also nearby providing miles of lovely walks, and the main line station is also within walking distance via the High Street.Guildford's Upper High Street 0.9 miles, Central London 39.1 milesLondon Road Station, Guildford 0.9 miles (from 47 minutes to London Waterloo), Guildford station 1.6 miles (from 37 minutes to London Waterloo)A3 (Guildford) 1.7 miles, M25 (Junction 10) 8 milesHeathrow Airport 19.9 miles, Gatwick Airport 24 miles(All distances and times are approximate)
Twynings is a beautifully redeveloped and renovated home with exceptionally versatile accommodation. A real feature of the ground floor is the open plan kitchen/dining room with sliding doors leading on to the rear garden, a large kitchen island and dining area behind. From the kitchen there is also a pantry and utility room. The sitting room is a generous size with an attractive bay window creating an abundance of natural light. There is also a welcoming entrance hall and cloakroom.The first floor has an attractive glass balustrade and comprises; a wonderful principal bedroom with vaulted ceiling, dressing room and en suite bathroom, guest bedroom with en suite shower room, two further bedrooms and family bathroom.AnnexeTywnings has the added benefit of a self-contained annexe on the ground floor, with a separate entrance but can also be accessed from the main house, providing versatile accommodation. The annexe comprises of a living room with a fitted kitchen that enjoys double doors out to a garden to the front of the property, double bedroom with built in wardrobes, shower room reception hall and utility.Additional accommodationA separate office space sits adjacent to the driveway to the front of the house with a kitchenette and a cloakroom. The games room adjoins this space and is accessed from the garden.Garden and groundsThe property is approached via a shared driveway (access is shared with only two other properties), with parking for four cars, and a path which leads through the front garden. To the side of the house is a landscaped garden with a terrace leading from the kitchen and dining room. There is a further seating area under a pergola to the end of the garden and there are two useful storage sheds, a quirky external shower and the bonus of a sauna which has a Tyrolean bucket shower next to it.Ground Floor: Reception hall | Kitchen/dining room | Sitting room | Utility room | Pantry | CloakroomFirst Floor: Principal bedroom with dressing room and en suite shower room | Three bedrooms, one en suite | Family bathroomGround Floor Annexe: Kitchen/sitting room | Utility | Bedroom with built in wardrobes | Shower roomGarden and Grounds: Terrace | Seating area | Front garden | Office with kitchenette and WC | Games room | Sheds | Sauna | Back garden | Parking for four carsAdditional InformationMobile Coverage:Please look at the Ofcom website for more information
Twynings is tucked away in a small cul de sac off Gateways, which is very conveniently situated just off the Epsom Road and within walking distance of all of the town's excellent amenities. The historic High Street is one mile away with its shops, restaurants and bars, and here there is a weekly market and a monthly farmer's market. The wide-open spaces of the Downs are also nearby providing miles of lovely walks, and the main line station is also within walking distance via the High Street.Guildford's Upper High Street 0.9 miles, Central London 39.1 milesLondon Road Station, Guildford 0.9 miles (from 47 minutes to London Waterloo), Guildford station 1.6 miles (from 37 minutes to London Waterloo)A3 (Guildford) 1.7 miles, M25 (Junction 10) 8 milesHeathrow Airport 19.9 miles, Gatwick Airport 24 miles(All distances and times are approximate)


