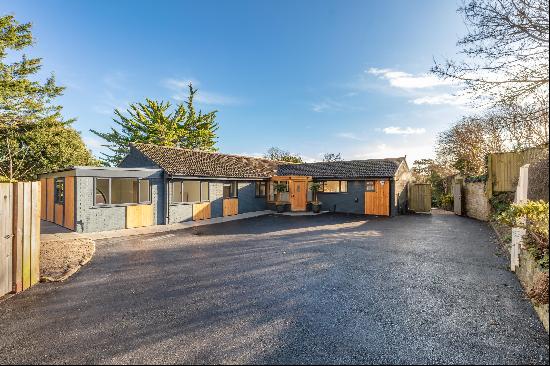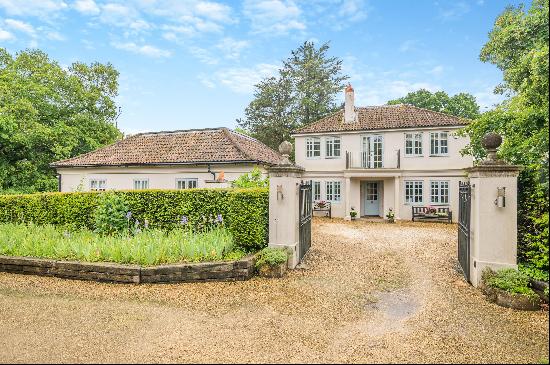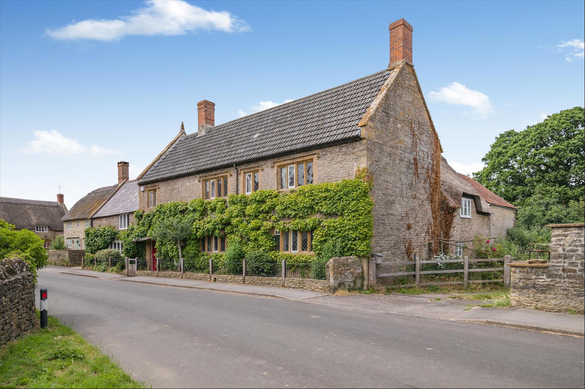
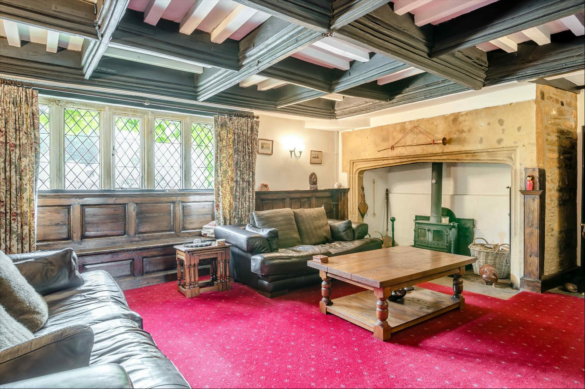
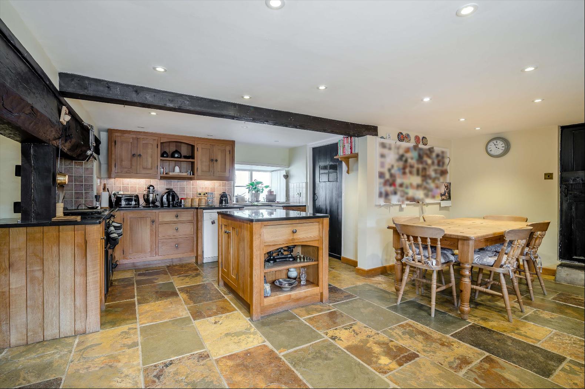
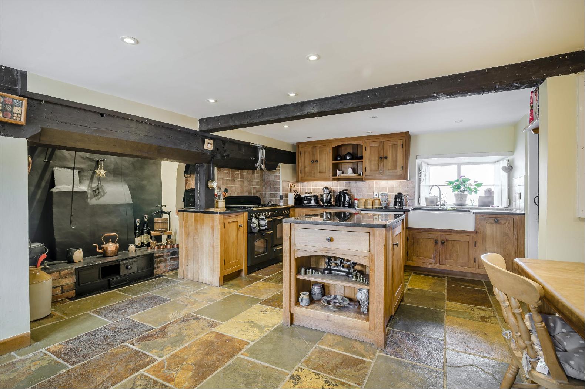
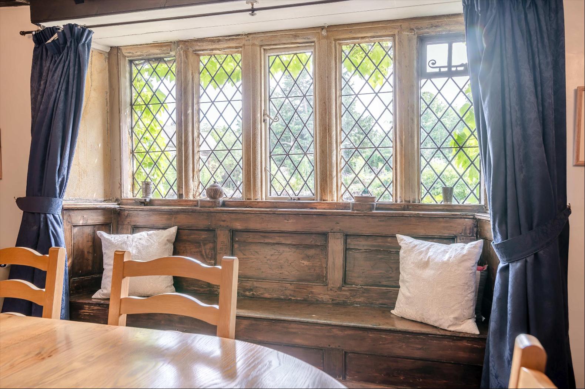
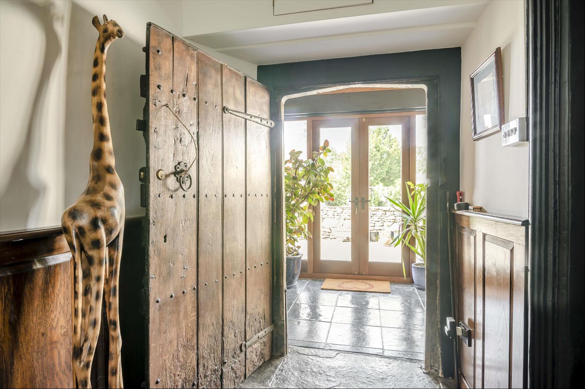
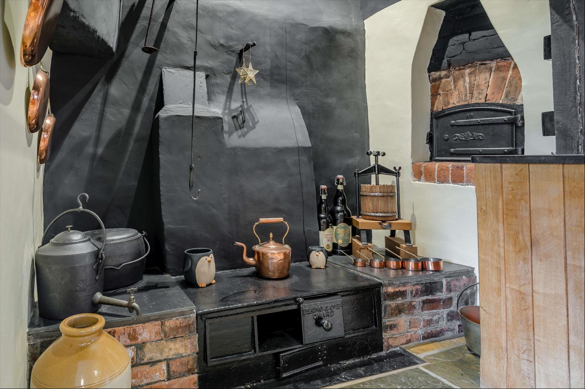
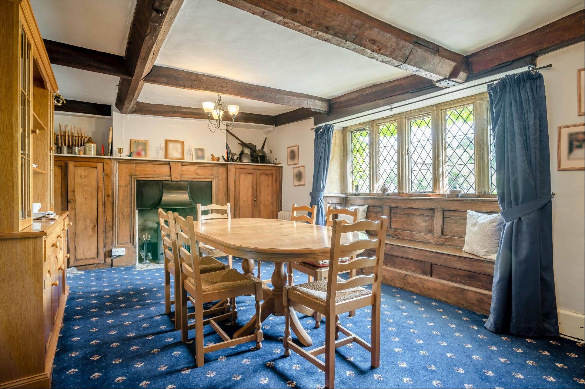
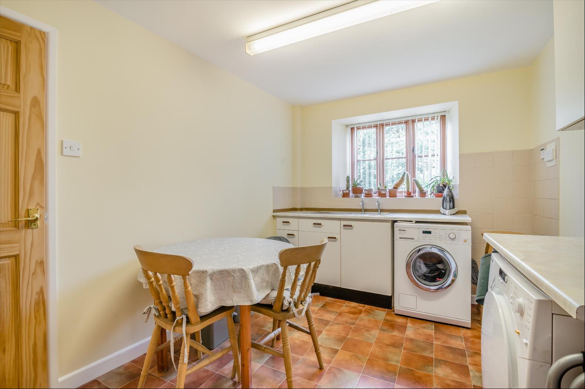
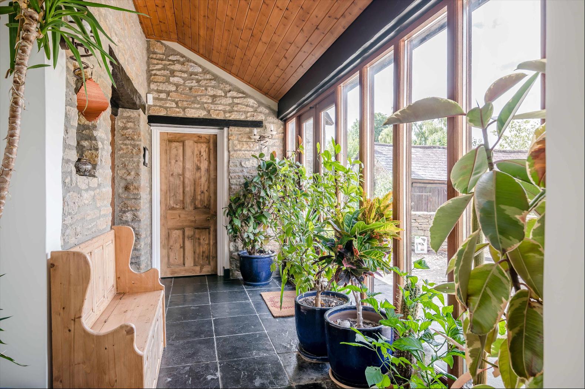
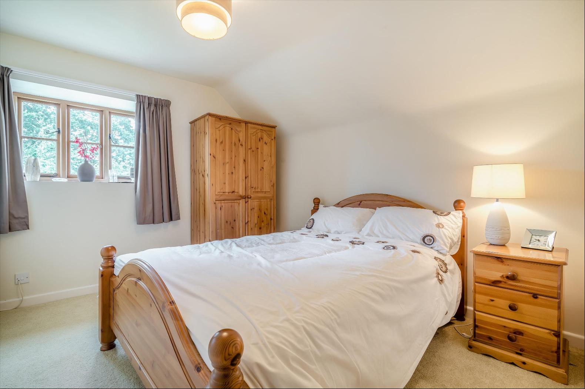
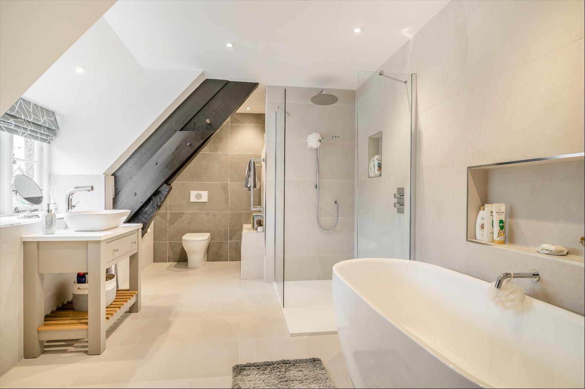
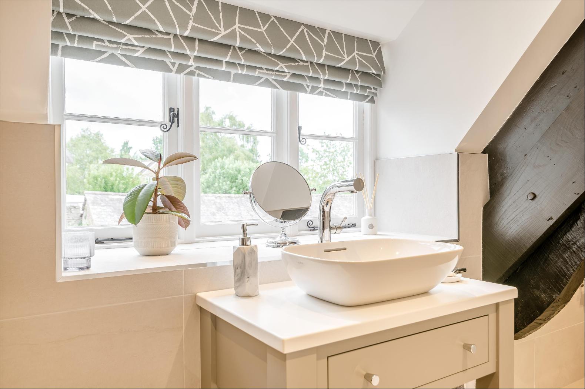
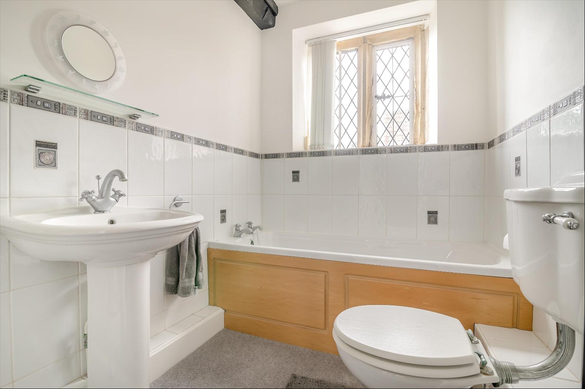
- For Sale
- Guide price 1,250,000 GBP
- Build Size: 4,185 ft2
- Land Size: 4,185 ft2
- Bedroom: 6
- Bathroom: 3
A fascinating mid-17th century village house with potential annexe, outbuildings and part-walled grounds.
The two words that spring to mind about The Manor House are unique and unexpected. The house dates from about 1660 replacing an older building and is chock full of character and local history. When it was built it was clearly one of the most prominent houses in the village and today stands as an example of a fine 17th century family house with a charming 19th century cottage attached on one side. It is built of local stone under a mainly tiled roof although one small section of roof behind is thatched and it is Grade II* listed. It has also retained a wealth of original architectural fittings including stone mullion windows with diamond leaded lights, chamfered ceiling beams, several fine fireplaces including an inglenook with a bread oven in the kitchen, original joinery including a plank and muntin wall between the sitting and dining rooms and several attractive, panelled window seats. The sitting room is especially noteworthy having a distinctive Tudor ceiling of deep moulded beams, a magnificent, arched stone fireplace and carved graffiti dating back to the late 17th century.A two storey extension at the back currently provides a guest wing but with minimal investment could serve as a self-contained, two bedroom annexe or holiday cottage. The main part of the house has three good sized reception rooms and a lovely, characterful kitchen/breakfast room looking onto the walled garden, a gas-fired range cooker, double Belfast sink, single Belfast sink, two-section, walk-in larder and bespoke timber units under granite work surfaces. Upstairs in the main part of the house are four good-sized double bedrooms sharing two bathrooms with separate shower cubicles. The principal bedroom has also an ensuite dressing room (potential bath/shower room), which can also serve as a fifth bedroom if required as it has dual access to the main landing. The upper floor of the guest annexe has two further double bedrooms and a shower room.The Manor House is set back from the passing and behind a pavement and a low stone wall surmounted by wrought iron railings. A gravelled driveway extends down one side of the house to a parking area within the house's walled garden. Immediately behind the house is a paved terrace dropping down to lawn beside a three-bay, period cow byre and a walled vegetable garden. Beyond the lawn is a further concrete parking area in front of stone barn that currently serves as a large, single garage. Behind the walled garden is a part-walled arboretum containing a wide selection of mature trees including Monkey Puzzle, Gingko, Mountain Ash, Cabbage Tree, wild cherry, oak, plum, walnut and a Giant Redwood. The next section of garden contains a part-walled, mixed orchard containing dessert and eating apples, plum, greengage, crab apple and quince. The final section of grounds is an area of native, broadleaf woodland, once the site of a tennis court, which now provides a mellow “mindful space” where meandering paths trace their way through the trees to immerse the walker in nature and birdsong. In all the garden and grounds extend to about 0.97 acre (0.39 hectare).
The Manor House is situated off the unbusy central street (High Street) passing through the centre of the large, attractive village of Yetminster. The village is located within a conservation area and is a thriving community with a health centre with dispensary, veterinary surgery, railway station, church, village hall, pub, local Spar supermarket, primary school and sports/social club with a tennis court. Sherborne is convenient for most day-to-day requirements including a Waitrose supermarket and many local businesses, whilst the larger towns of Yeovil and Dorchester are also both within easy reach when required. For travel links there is an early rail service from the village to Paddington (2.5 hours) as well as regular services from Sherbo
The two words that spring to mind about The Manor House are unique and unexpected. The house dates from about 1660 replacing an older building and is chock full of character and local history. When it was built it was clearly one of the most prominent houses in the village and today stands as an example of a fine 17th century family house with a charming 19th century cottage attached on one side. It is built of local stone under a mainly tiled roof although one small section of roof behind is thatched and it is Grade II* listed. It has also retained a wealth of original architectural fittings including stone mullion windows with diamond leaded lights, chamfered ceiling beams, several fine fireplaces including an inglenook with a bread oven in the kitchen, original joinery including a plank and muntin wall between the sitting and dining rooms and several attractive, panelled window seats. The sitting room is especially noteworthy having a distinctive Tudor ceiling of deep moulded beams, a magnificent, arched stone fireplace and carved graffiti dating back to the late 17th century.A two storey extension at the back currently provides a guest wing but with minimal investment could serve as a self-contained, two bedroom annexe or holiday cottage. The main part of the house has three good sized reception rooms and a lovely, characterful kitchen/breakfast room looking onto the walled garden, a gas-fired range cooker, double Belfast sink, single Belfast sink, two-section, walk-in larder and bespoke timber units under granite work surfaces. Upstairs in the main part of the house are four good-sized double bedrooms sharing two bathrooms with separate shower cubicles. The principal bedroom has also an ensuite dressing room (potential bath/shower room), which can also serve as a fifth bedroom if required as it has dual access to the main landing. The upper floor of the guest annexe has two further double bedrooms and a shower room.The Manor House is set back from the passing and behind a pavement and a low stone wall surmounted by wrought iron railings. A gravelled driveway extends down one side of the house to a parking area within the house's walled garden. Immediately behind the house is a paved terrace dropping down to lawn beside a three-bay, period cow byre and a walled vegetable garden. Beyond the lawn is a further concrete parking area in front of stone barn that currently serves as a large, single garage. Behind the walled garden is a part-walled arboretum containing a wide selection of mature trees including Monkey Puzzle, Gingko, Mountain Ash, Cabbage Tree, wild cherry, oak, plum, walnut and a Giant Redwood. The next section of garden contains a part-walled, mixed orchard containing dessert and eating apples, plum, greengage, crab apple and quince. The final section of grounds is an area of native, broadleaf woodland, once the site of a tennis court, which now provides a mellow “mindful space” where meandering paths trace their way through the trees to immerse the walker in nature and birdsong. In all the garden and grounds extend to about 0.97 acre (0.39 hectare).
The Manor House is situated off the unbusy central street (High Street) passing through the centre of the large, attractive village of Yetminster. The village is located within a conservation area and is a thriving community with a health centre with dispensary, veterinary surgery, railway station, church, village hall, pub, local Spar supermarket, primary school and sports/social club with a tennis court. Sherborne is convenient for most day-to-day requirements including a Waitrose supermarket and many local businesses, whilst the larger towns of Yeovil and Dorchester are also both within easy reach when required. For travel links there is an early rail service from the village to Paddington (2.5 hours) as well as regular services from Sherbo


