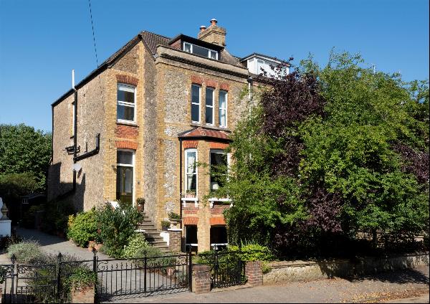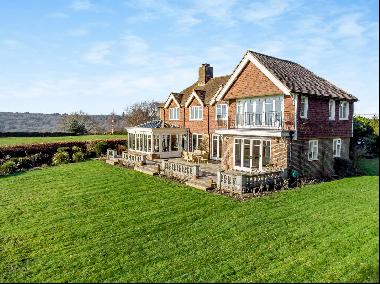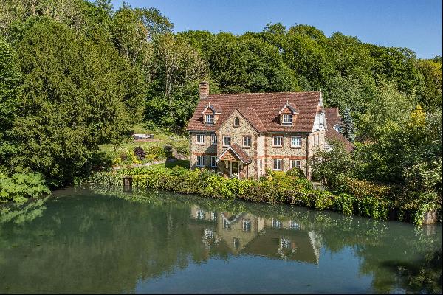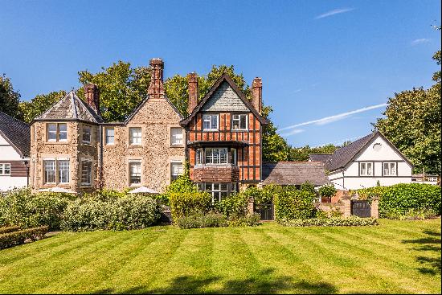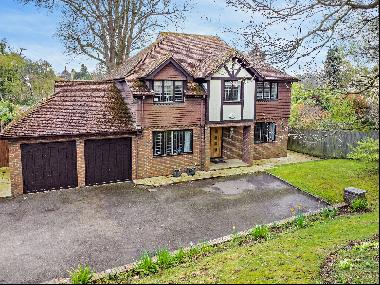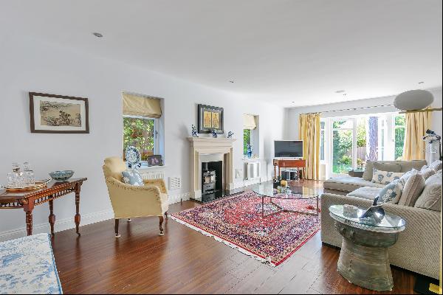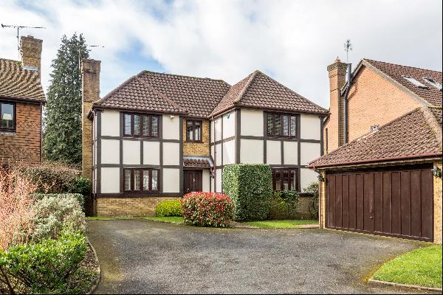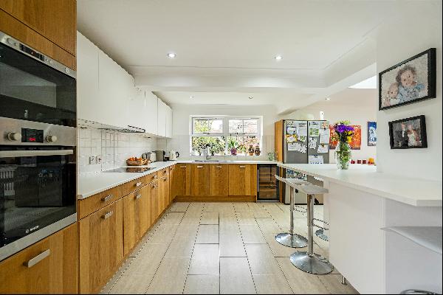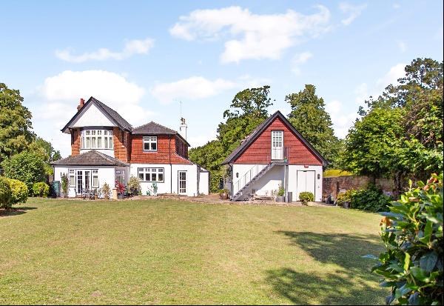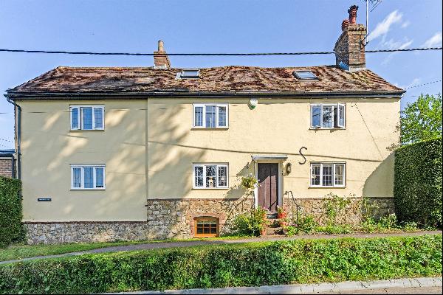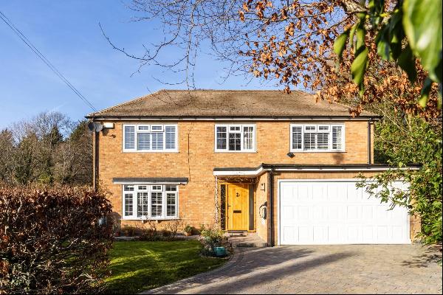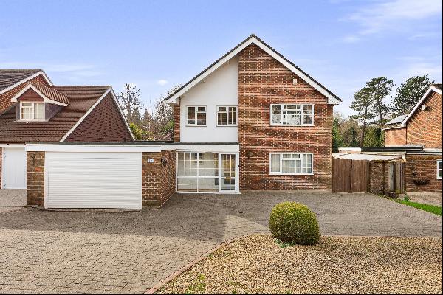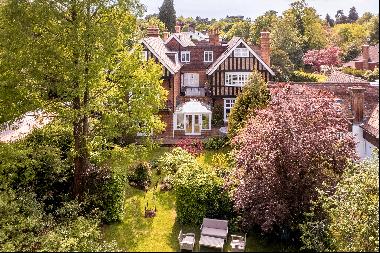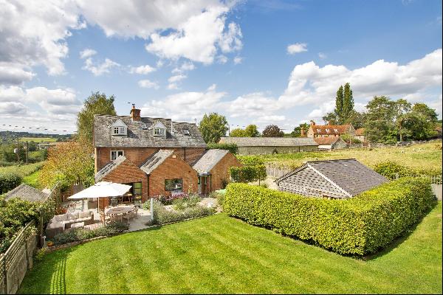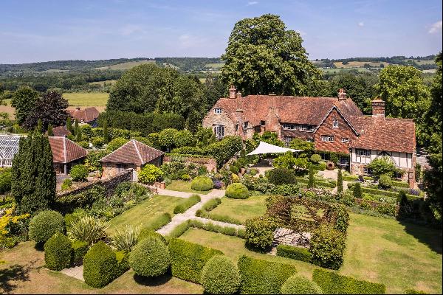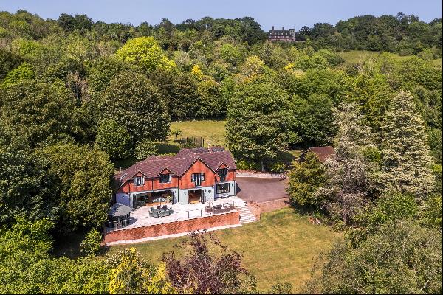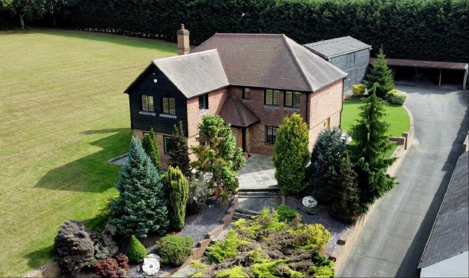
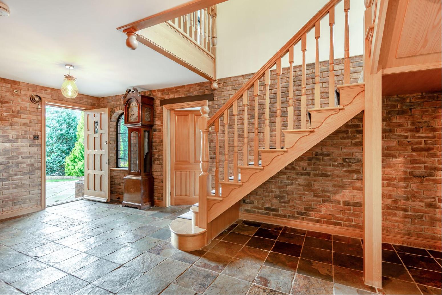
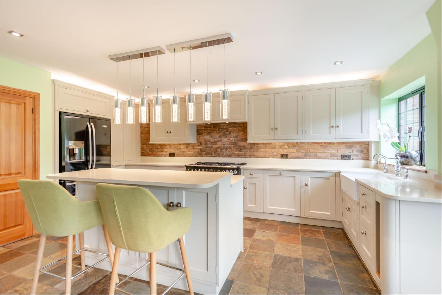
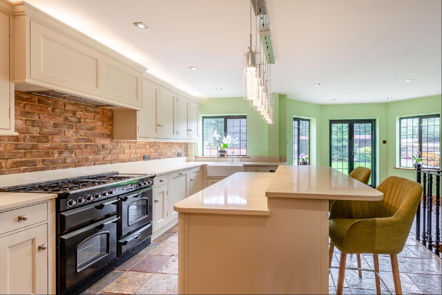


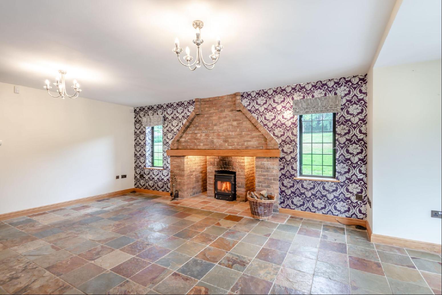
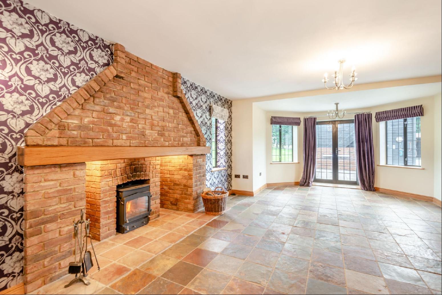
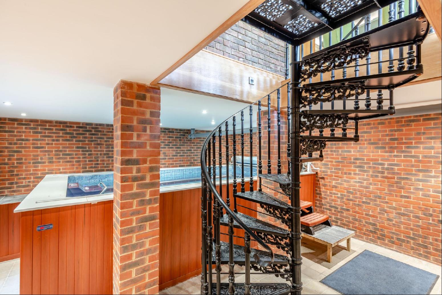

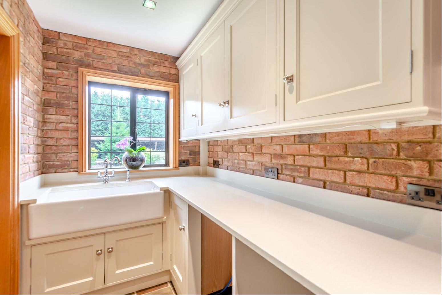
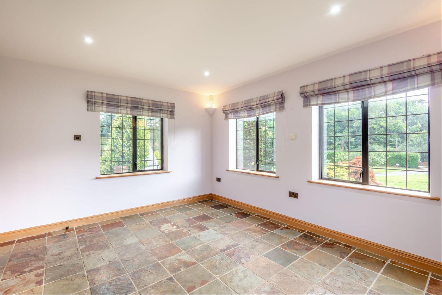
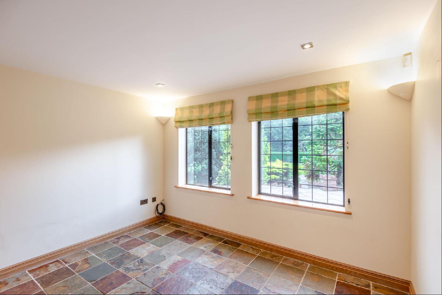
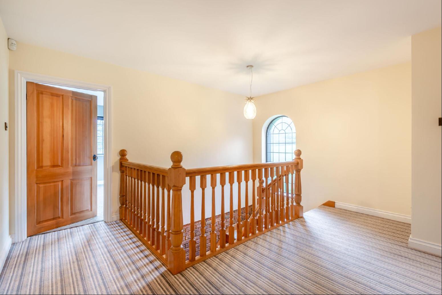
- For Sale
- Offers in excess of 1,700,000 GBP
- Build Size: 3,050 ft2
- Land Size: 4,733 ft2
- Bedroom: 5
- Bathroom: 3
A spacious family house (sold with vacant possession) with substantial outbuildings set in a large plot and within easy reach of local amenities, schools and transport links.
Set in a countryside location yet just outside the bustling village of Otford, this modern family house (built in 2002) is set over three floors and provides an excellent mix of living and entertaining space coupled with excellent outbuildings and storage together with a large recreational room with future potential (subject to the appropriate permissions) for development.The entrance to the house comes through a set of electrical gates with a long sweeping driveway through the gardens and alongside the house to a large parking area on the south side of the property whilst a guest parking area sits at the front of the house. The entrance to the house leads into the formal entrance hallway which acts as a central hub of the house; providing access to an office/snug at the front of the house, stairs to the first floor, a guest WC, formal living room and the kitchen/dining room space. The living room enjoys a double aspect with feature fireplace and doors out onto the south facing terrace. The kitchen/breakfast room is a bespoke fitted Rencraft kitchen with a central island and granite work surfaces. Appliances include a Rangemaster range cooker with five-ring gas hob, integral American style fridge/freezer and integrated Neff dishwasher,. An adjoining utility room is fitted to match the kitchen with space for washing machine and tumble dryer. A spiral staircase leads down from the kitchen into a basement room that offers excellent additional space and currently has a resistance swimming pool in situ. The house has underfloor heating throughout. The first floor is flooded with light and provides five large bedrooms, two of which have en suite shower rooms. The principal bedroom also enjoys access to a south facing balcony with views over the garden and surrounding countryside. On the south side of the house a large terrace and grass space provide a perfect space for al fresco dining and outdoor entertaining. Paved terraces surround the house together with landscaped borders and conifer beds whilst the garden is mainly set to lawn but also has the flexibility for alternative uses.To the south of the main house sit the large detached barn-styled outbuildings which provide substantial secure parking together with excellent storage and an open covered parking and storage area. On the first floor of the building is a pair of large recreation rooms which could also double up as a home office or, subject to the appropriate permissions be converted into additional annex living space.
The house is ideally located just outside the pretty and well situated village of Otford with its trains running into London (Victoria in 43 minutes and the new fast train into London Bridge) and also close to nearby Sevenoaks with its mainline station (into Charing Cross and London Bridge in 28 minutes) as well as the nearby motorway network for the M25 (providing easy access to Gatwick and Heathrow airports) and the channel ports. Sevenoaks provides an additional range of shopping and amenities whilst the immediate area has many excellent schools including (but not only) Kemsing Primary School, Trinity School and Knole Academy alongside a great selection of independent schools such as St. Michael's Prep, Russell House, The New Beacon, Walthamstow Hall, The Granville, Sevenoaks Prep, Sevenoaks School, The Judd school and Tonbridge School.
Set in a countryside location yet just outside the bustling village of Otford, this modern family house (built in 2002) is set over three floors and provides an excellent mix of living and entertaining space coupled with excellent outbuildings and storage together with a large recreational room with future potential (subject to the appropriate permissions) for development.The entrance to the house comes through a set of electrical gates with a long sweeping driveway through the gardens and alongside the house to a large parking area on the south side of the property whilst a guest parking area sits at the front of the house. The entrance to the house leads into the formal entrance hallway which acts as a central hub of the house; providing access to an office/snug at the front of the house, stairs to the first floor, a guest WC, formal living room and the kitchen/dining room space. The living room enjoys a double aspect with feature fireplace and doors out onto the south facing terrace. The kitchen/breakfast room is a bespoke fitted Rencraft kitchen with a central island and granite work surfaces. Appliances include a Rangemaster range cooker with five-ring gas hob, integral American style fridge/freezer and integrated Neff dishwasher,. An adjoining utility room is fitted to match the kitchen with space for washing machine and tumble dryer. A spiral staircase leads down from the kitchen into a basement room that offers excellent additional space and currently has a resistance swimming pool in situ. The house has underfloor heating throughout. The first floor is flooded with light and provides five large bedrooms, two of which have en suite shower rooms. The principal bedroom also enjoys access to a south facing balcony with views over the garden and surrounding countryside. On the south side of the house a large terrace and grass space provide a perfect space for al fresco dining and outdoor entertaining. Paved terraces surround the house together with landscaped borders and conifer beds whilst the garden is mainly set to lawn but also has the flexibility for alternative uses.To the south of the main house sit the large detached barn-styled outbuildings which provide substantial secure parking together with excellent storage and an open covered parking and storage area. On the first floor of the building is a pair of large recreation rooms which could also double up as a home office or, subject to the appropriate permissions be converted into additional annex living space.
The house is ideally located just outside the pretty and well situated village of Otford with its trains running into London (Victoria in 43 minutes and the new fast train into London Bridge) and also close to nearby Sevenoaks with its mainline station (into Charing Cross and London Bridge in 28 minutes) as well as the nearby motorway network for the M25 (providing easy access to Gatwick and Heathrow airports) and the channel ports. Sevenoaks provides an additional range of shopping and amenities whilst the immediate area has many excellent schools including (but not only) Kemsing Primary School, Trinity School and Knole Academy alongside a great selection of independent schools such as St. Michael's Prep, Russell House, The New Beacon, Walthamstow Hall, The Granville, Sevenoaks Prep, Sevenoaks School, The Judd school and Tonbridge School.


