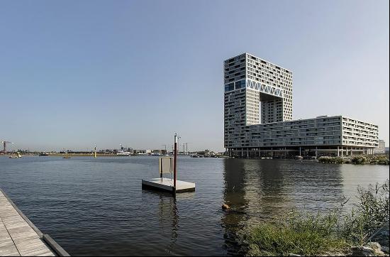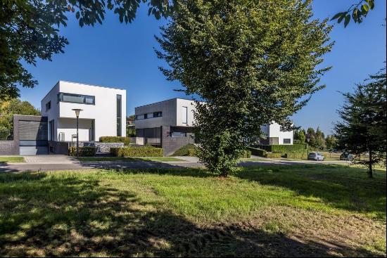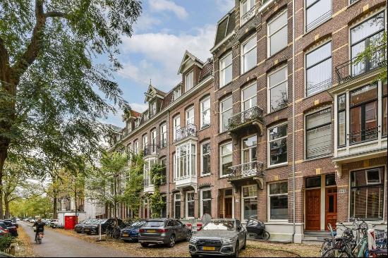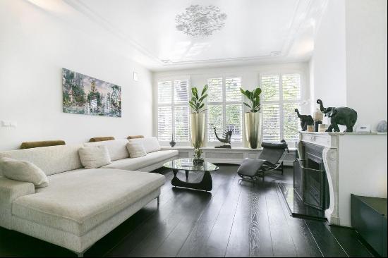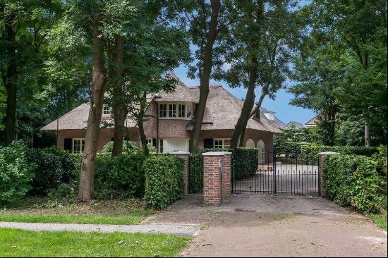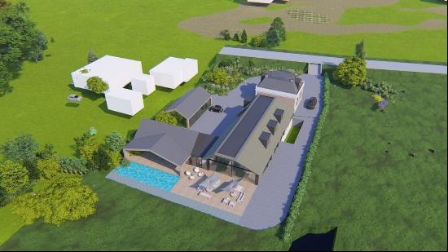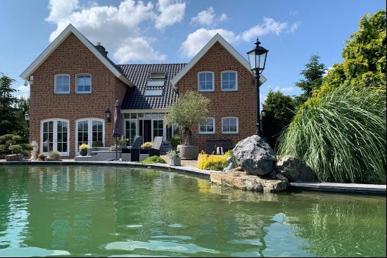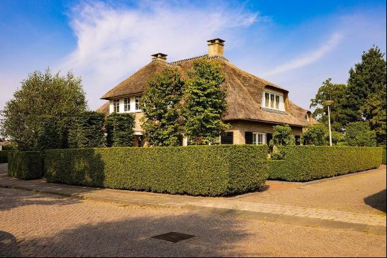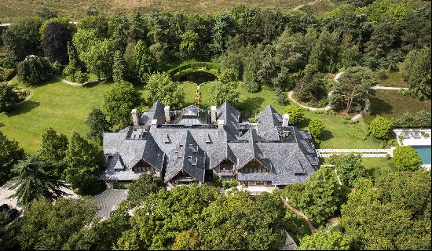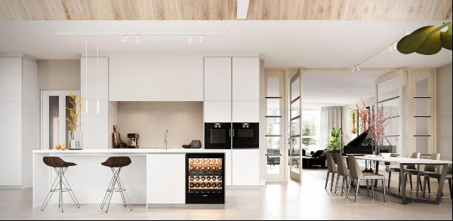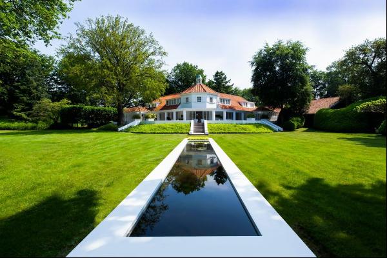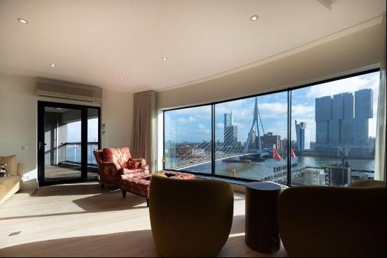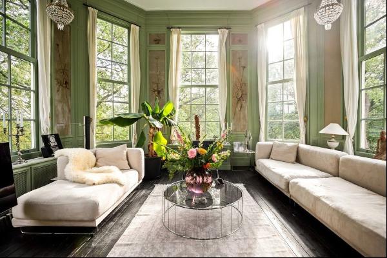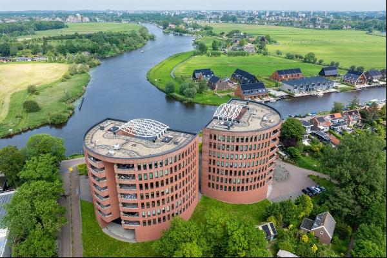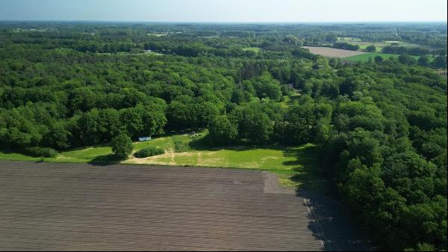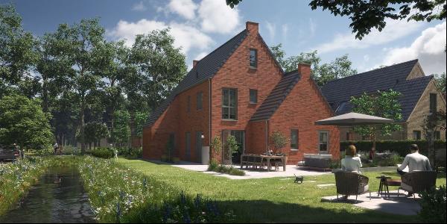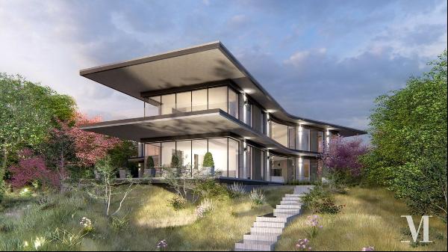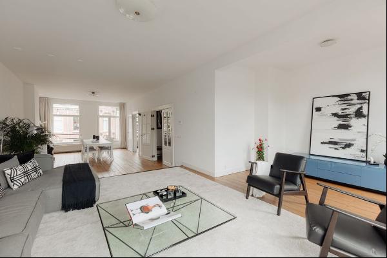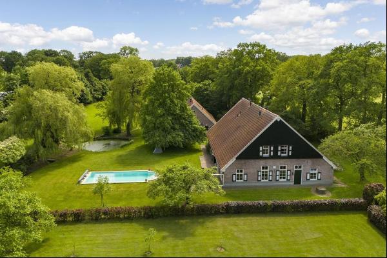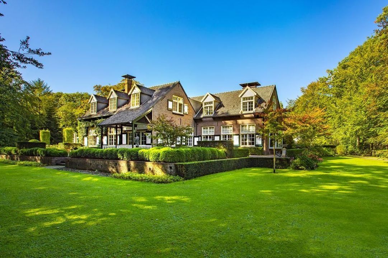
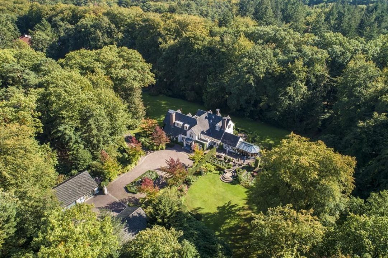
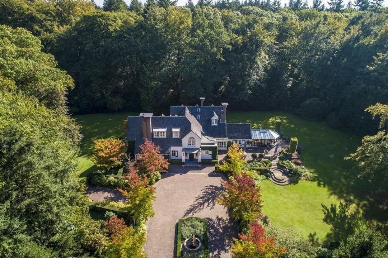
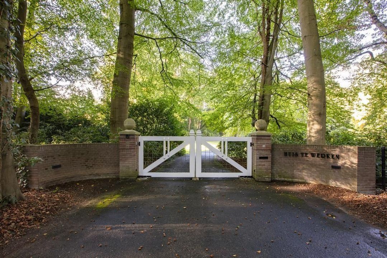
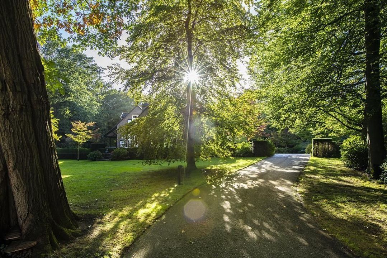
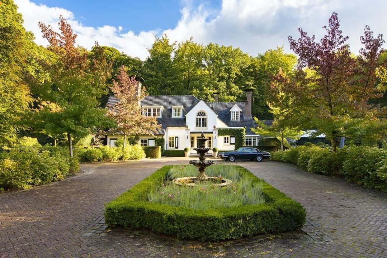
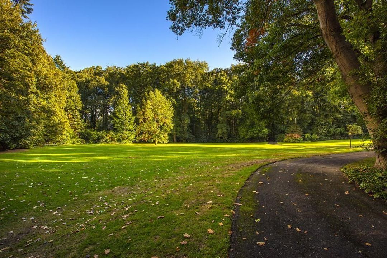
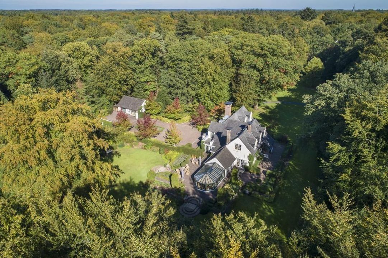
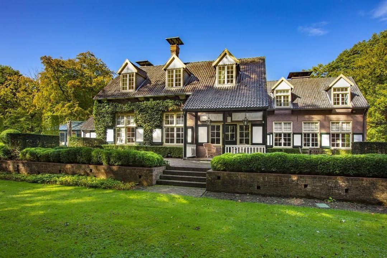
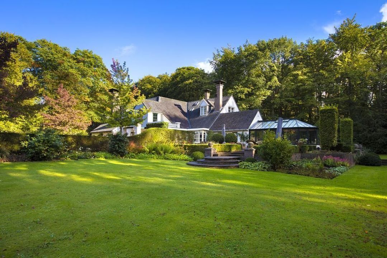
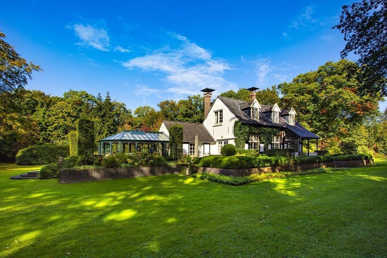
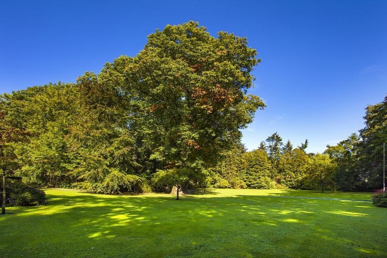
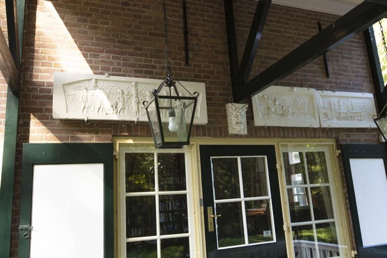
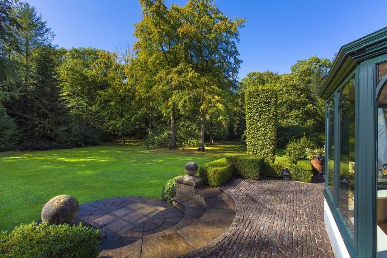
- For Sale
- USD 3,057,459
- Build Size: 4,111 ft2
- Property Type: Single Family Home
- Bedroom: 5
A unique estate with a rich history and optimal living enjoyment
While driving from Gorssel towards the village Joppe on the eponymous street, you encounter the impressive NSW estate Huis te Werken on number 65, with on the right side the varied forest of 14.5 ha and 2.5 ha of rural land and on the left the stately manor on 3ha of land.
After registration at the main gate, there is a wide view from the driveway on the lawns, old rows of trees and the stately rhododendrons. The historic manor is the central point of focus here. Purchased in 1907 as a country retreat by the famous architect family J. van Nieukerken and chosen as a permanent residential house in 1938, the house was continuously extended into an impressive English manor with characteristics of the late Romanticism period. The many windows and historic dormer windows do more than just provide Huis te Werken with an eminent appearance, but also with a harmonious image with the landscape. The name of the estate can be traced back to the time when the prominent architect agency, located in The Hague, also worked from the location in Joppe from time to time. That is certainly also because prominent families from the region commissioned large assignments at the architects of Nieukerken. One of the most famous buildings they designed is the Koloniaal Instituut en Koloniaal Museum in Amsterdam, which is now the Tropenmuseum. A number of the same type of authentic ornaments were used for the manor Huis te Werken. You can also find copies in the aforementioned museum of the original facade stones with Indonesian depictions, present on the south side. A romantic fountain is the focal point on the large courtyard at the north side in front of the manor, and further on there are two of the same buildings opposite each other, one of which is arranged as guest accommodation with terrace and spacious storage. The other one consists of a triple garage with workspace. The manor, at a higher elevation, comes with a completely surrounding platform with on each side atmospheric terraces. The hall has a majestic appearance thanks to the high ceiling, the segment arch, the original wooden parquet and the luxurious staircase. Furthermore, it provides access to all downstairs areas. The large salon with bay window offers a wide view on the plentiful green on the east side and is characterised by a convivial seating arrangement and open (wood-burning) fireplace. The library annex office/sitting room, with door to the authentic porch, has combined the allure and tranquillity of yesterday with the comfort of today. The tastefully arranged dining room is located adjacent and provides more meaning to culinary pleasure with its appearance. The hall also provides access to the luxurious kitchen diner, completely renewed by the current owner in 2016. It comes with all modern appliances and is in open connection with a spacious sitting area. There are also French doors to one of the many terraces. In addition, the conservatory (40 m), completely done in glass, was added to the building in 2004. It provides an impressive view, which makes every season a unique experience. The kitchen is also the passage to the spacious scullery and the provision/wine cellar. The upper floor consists of two separate, lockable sleeping areas. There are four spacious bedrooms and two bathrooms, designed with a lot of attention to detail and tuned to all desired luxury and comfort. The estate is excellently maintained and properly secured.
The woody village Joppe is located 3 minutes from Gorssel and within 10 minutes drive from the A1. The Hanseatic cities Deventer and Zutphen are located approx. 9 kilometres away.
While driving from Gorssel towards the village Joppe on the eponymous street, you encounter the impressive NSW estate Huis te Werken on number 65, with on the right side the varied forest of 14.5 ha and 2.5 ha of rural land and on the left the stately manor on 3ha of land.
After registration at the main gate, there is a wide view from the driveway on the lawns, old rows of trees and the stately rhododendrons. The historic manor is the central point of focus here. Purchased in 1907 as a country retreat by the famous architect family J. van Nieukerken and chosen as a permanent residential house in 1938, the house was continuously extended into an impressive English manor with characteristics of the late Romanticism period. The many windows and historic dormer windows do more than just provide Huis te Werken with an eminent appearance, but also with a harmonious image with the landscape. The name of the estate can be traced back to the time when the prominent architect agency, located in The Hague, also worked from the location in Joppe from time to time. That is certainly also because prominent families from the region commissioned large assignments at the architects of Nieukerken. One of the most famous buildings they designed is the Koloniaal Instituut en Koloniaal Museum in Amsterdam, which is now the Tropenmuseum. A number of the same type of authentic ornaments were used for the manor Huis te Werken. You can also find copies in the aforementioned museum of the original facade stones with Indonesian depictions, present on the south side. A romantic fountain is the focal point on the large courtyard at the north side in front of the manor, and further on there are two of the same buildings opposite each other, one of which is arranged as guest accommodation with terrace and spacious storage. The other one consists of a triple garage with workspace. The manor, at a higher elevation, comes with a completely surrounding platform with on each side atmospheric terraces. The hall has a majestic appearance thanks to the high ceiling, the segment arch, the original wooden parquet and the luxurious staircase. Furthermore, it provides access to all downstairs areas. The large salon with bay window offers a wide view on the plentiful green on the east side and is characterised by a convivial seating arrangement and open (wood-burning) fireplace. The library annex office/sitting room, with door to the authentic porch, has combined the allure and tranquillity of yesterday with the comfort of today. The tastefully arranged dining room is located adjacent and provides more meaning to culinary pleasure with its appearance. The hall also provides access to the luxurious kitchen diner, completely renewed by the current owner in 2016. It comes with all modern appliances and is in open connection with a spacious sitting area. There are also French doors to one of the many terraces. In addition, the conservatory (40 m), completely done in glass, was added to the building in 2004. It provides an impressive view, which makes every season a unique experience. The kitchen is also the passage to the spacious scullery and the provision/wine cellar. The upper floor consists of two separate, lockable sleeping areas. There are four spacious bedrooms and two bathrooms, designed with a lot of attention to detail and tuned to all desired luxury and comfort. The estate is excellently maintained and properly secured.
The woody village Joppe is located 3 minutes from Gorssel and within 10 minutes drive from the A1. The Hanseatic cities Deventer and Zutphen are located approx. 9 kilometres away.


