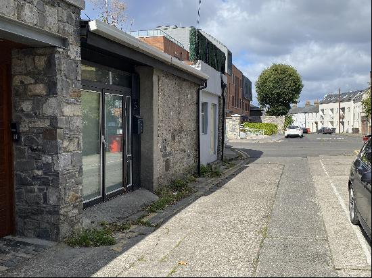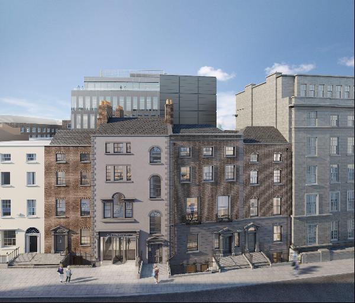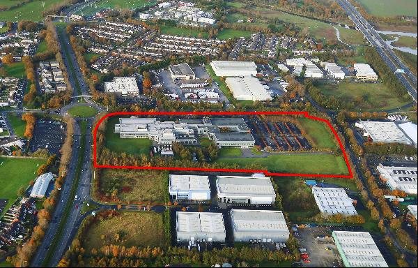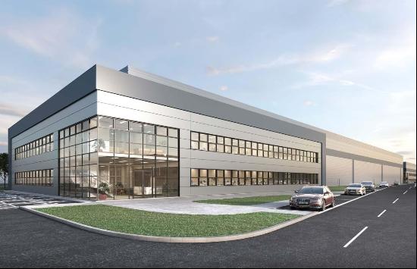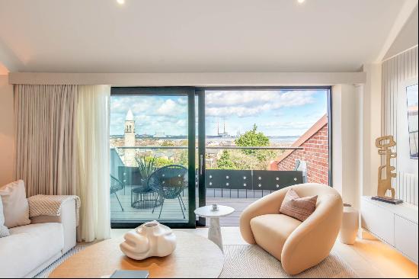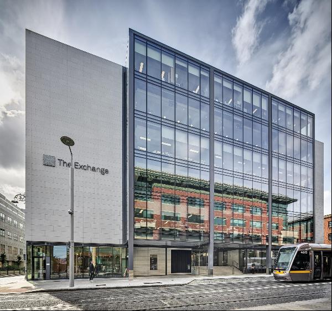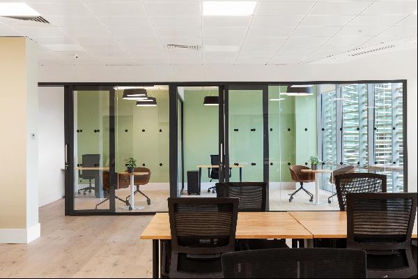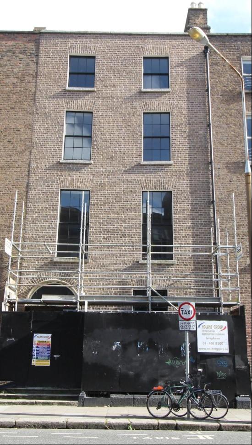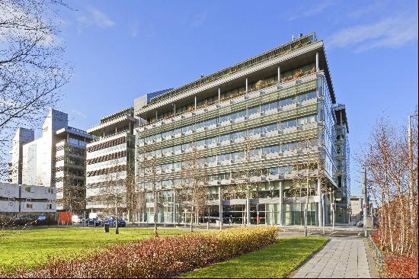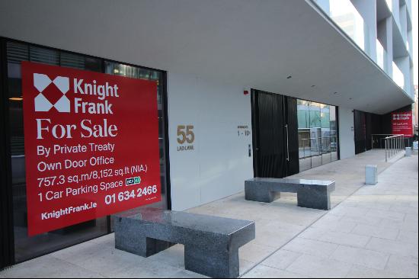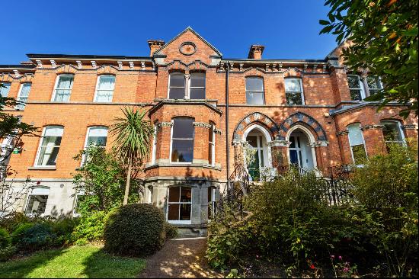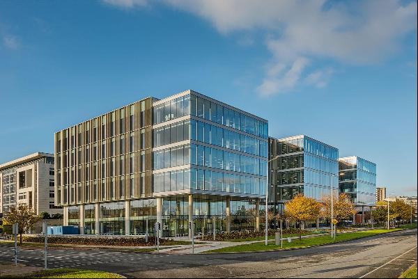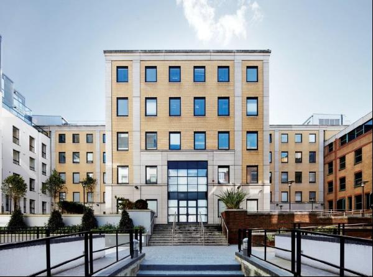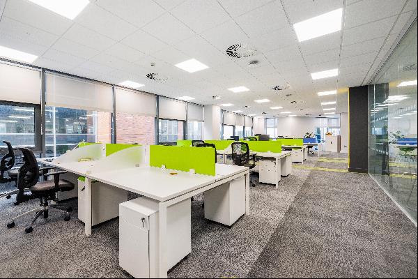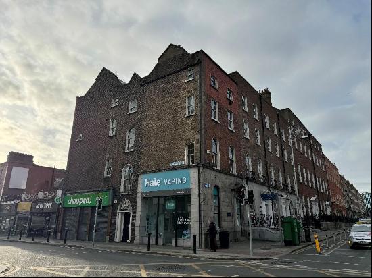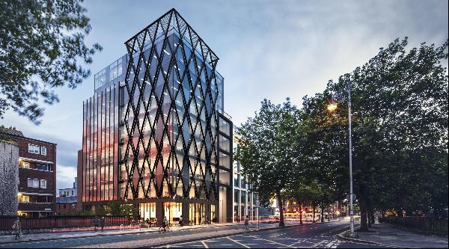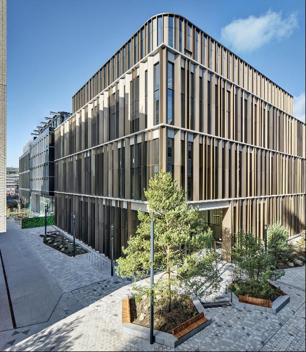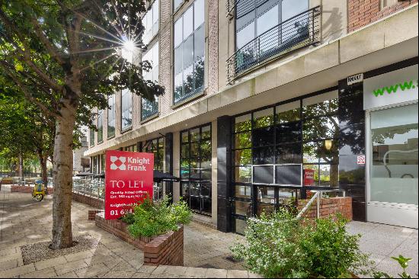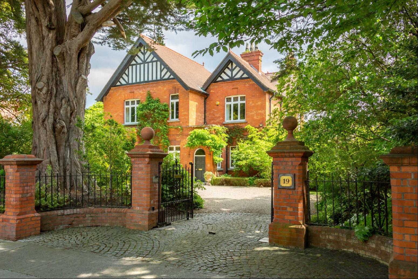
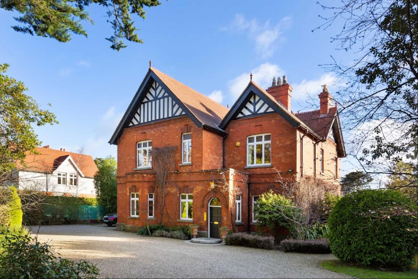
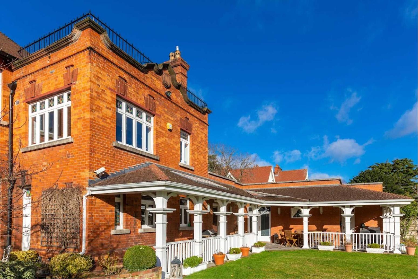
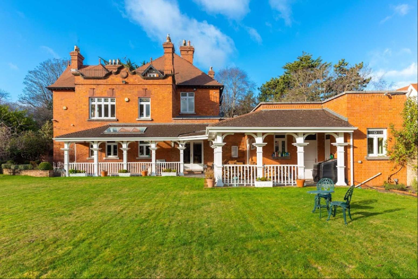
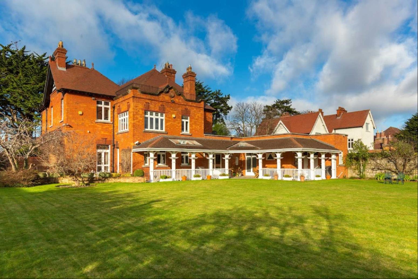
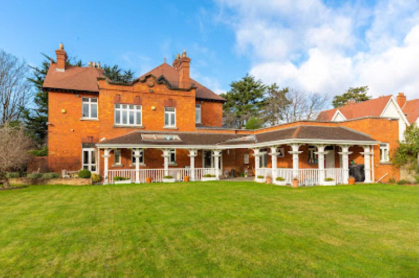
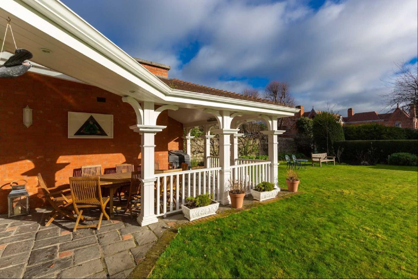
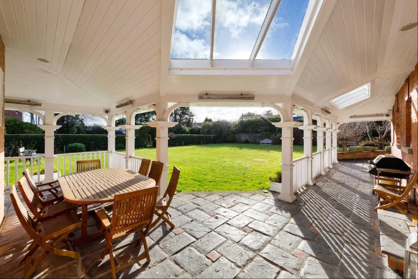
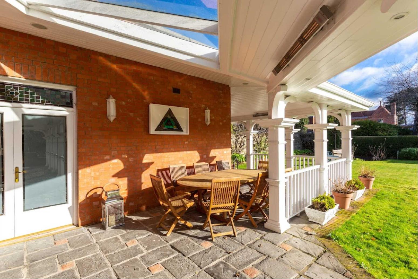
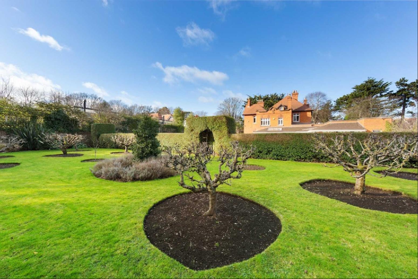
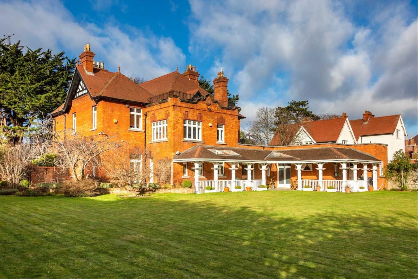
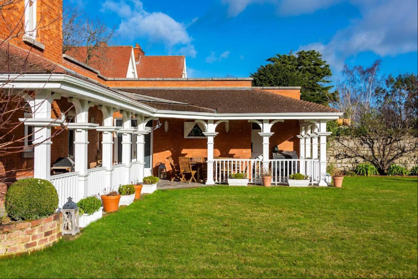
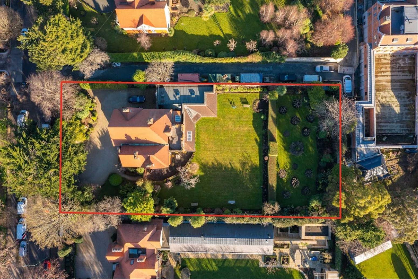
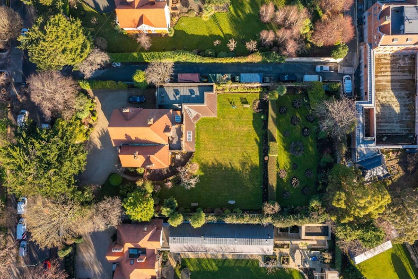
- For Sale
- Asking Price 11,000,000 EUR
- Build Size: 471 ft2
- Land Size: 471 ft2
- Bedroom: 5
- Bathroom: 5
A truly classical early 20th century city residence of elegant proportions surrounded by extensive private manicured gardens on Dublin`s finest residential road.
A truly classical early 20th century city residence of elegant proportions surrounded by extensive private manicured gardens on Dublin`s finest residential road.
Melfort is one of the earliest houses developed on Shrewsbury Road during the Edwardian Period, sometime in the period 1897 to 1913, as it appears together with the adjoining house Hawthorn, as being one of the two houses at this location on Shrewsbury Road at the time of the first official survey of the road.
We understand the house was built circa. 1906, undergoing further embellishments thereafter, to produce the outstanding residence being offered to the market today. Melfort stands on the Southerly side of Shrewsbury Road, the premier and the most desirable address in Dublin City. Shrewsbury Road is a tree lined avenue, connecting Ailesbury Road to the Merrion Road, just a short walk from Dublin City Centre. The houses of Shrewsbury Road are predominantly of the Edwardian/ Victorian era and generally of substantial proportions with large gardens to the front and rear.
Melfort is superb example of the classical detached Edwardian red brick city residence, enjoying extensive gardens, to include a mini orchard, off street parking and total privacy. The residence extends to approximately 471 sq. m. (5,070 sq. ft.). The overall site extends to approximately 0.284 ha (0.7 acres) with mature manicured gardens to the rear and lawns to the front with ample private parking.
Melfort is entered from Shrewsbury Road through a recessed brick pillared electrically operated wrought iron gates leading to a lantern lit gravel forecourt. There is also a separate pedestrian access onto Shrewsbury Road. The fore court is bounded by box hedging, mature specimen trees, shrubberies and allows access to the garage now used as a games room and an entertainment space. Melfort is a perfect example of how to celebrate the period charm of such a house while providing ample space for relaxed family life.
The house is entered through the front door to the vestibule with Victorian tiled floor and plain cornicing then onto the hall. To the left is the formal dining room which features ornate plaster cornicing and frieze, central celling rose white, marble chimney piece with brass and iron inset. The floor is of polished wood planks. Next is the snug, laid out as a private bar, with large marble fireplace with brass and iron inset, tiled floor. Opposite is the wonderful drawing room, an elegant, light filled beautifully proportioned reception room, with Adams Style marble chimney piece incorporating brass and iron inset. To the rear of the hall is the large modern John Daly kitchen breakfast room with an extensive range of floor and wall mounted kitchen storage units. The 6 oven AGA, with two traditional hot plates and covers further enhanced with a gas hob. The kitchen flows through to the family sitting room and informal dining room area with double doors to the Victorian/Edwardian styled veranda which takes full advantage of the southerly aspect of the rear of the house. The adjoining garage/party room with utility room, wc and wine cellar.
Taking the feature staircase to the first floor, here off the landing are 5 bedrooms. On the first-floor return is bedroom 4, currently laid out as a study. This room is full of light with windows on two elevations. From the main landing the remaining bedrooms are as follows. To the front of the house is the principal bedroom with large en-suite and walk-in dressing room. The large en-suite is of a Romanesque style with ornate tiling surrounding the bath, separate shower unit and two vanity units. The further third guest and family bedrooms are all bright and airy with one sharing an interconnecting bathroom. There is also acce
A truly classical early 20th century city residence of elegant proportions surrounded by extensive private manicured gardens on Dublin`s finest residential road.
Melfort is one of the earliest houses developed on Shrewsbury Road during the Edwardian Period, sometime in the period 1897 to 1913, as it appears together with the adjoining house Hawthorn, as being one of the two houses at this location on Shrewsbury Road at the time of the first official survey of the road.
We understand the house was built circa. 1906, undergoing further embellishments thereafter, to produce the outstanding residence being offered to the market today. Melfort stands on the Southerly side of Shrewsbury Road, the premier and the most desirable address in Dublin City. Shrewsbury Road is a tree lined avenue, connecting Ailesbury Road to the Merrion Road, just a short walk from Dublin City Centre. The houses of Shrewsbury Road are predominantly of the Edwardian/ Victorian era and generally of substantial proportions with large gardens to the front and rear.
Melfort is superb example of the classical detached Edwardian red brick city residence, enjoying extensive gardens, to include a mini orchard, off street parking and total privacy. The residence extends to approximately 471 sq. m. (5,070 sq. ft.). The overall site extends to approximately 0.284 ha (0.7 acres) with mature manicured gardens to the rear and lawns to the front with ample private parking.
Melfort is entered from Shrewsbury Road through a recessed brick pillared electrically operated wrought iron gates leading to a lantern lit gravel forecourt. There is also a separate pedestrian access onto Shrewsbury Road. The fore court is bounded by box hedging, mature specimen trees, shrubberies and allows access to the garage now used as a games room and an entertainment space. Melfort is a perfect example of how to celebrate the period charm of such a house while providing ample space for relaxed family life.
The house is entered through the front door to the vestibule with Victorian tiled floor and plain cornicing then onto the hall. To the left is the formal dining room which features ornate plaster cornicing and frieze, central celling rose white, marble chimney piece with brass and iron inset. The floor is of polished wood planks. Next is the snug, laid out as a private bar, with large marble fireplace with brass and iron inset, tiled floor. Opposite is the wonderful drawing room, an elegant, light filled beautifully proportioned reception room, with Adams Style marble chimney piece incorporating brass and iron inset. To the rear of the hall is the large modern John Daly kitchen breakfast room with an extensive range of floor and wall mounted kitchen storage units. The 6 oven AGA, with two traditional hot plates and covers further enhanced with a gas hob. The kitchen flows through to the family sitting room and informal dining room area with double doors to the Victorian/Edwardian styled veranda which takes full advantage of the southerly aspect of the rear of the house. The adjoining garage/party room with utility room, wc and wine cellar.
Taking the feature staircase to the first floor, here off the landing are 5 bedrooms. On the first-floor return is bedroom 4, currently laid out as a study. This room is full of light with windows on two elevations. From the main landing the remaining bedrooms are as follows. To the front of the house is the principal bedroom with large en-suite and walk-in dressing room. The large en-suite is of a Romanesque style with ornate tiling surrounding the bath, separate shower unit and two vanity units. The further third guest and family bedrooms are all bright and airy with one sharing an interconnecting bathroom. There is also acce


