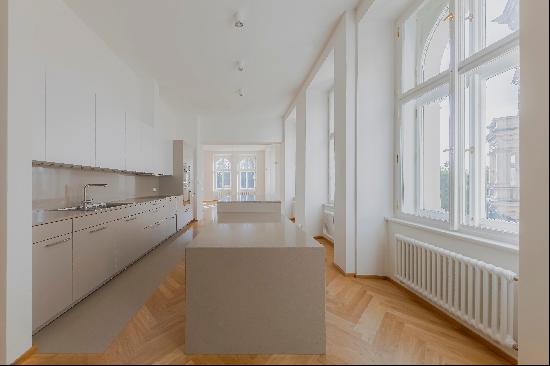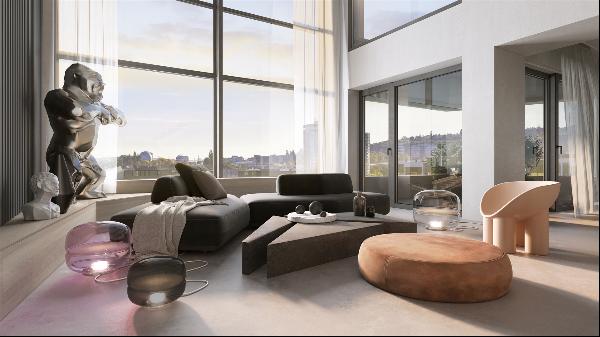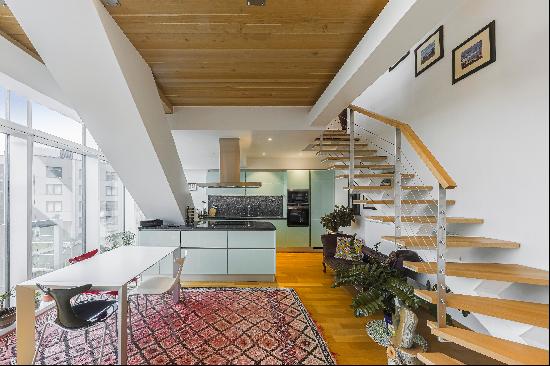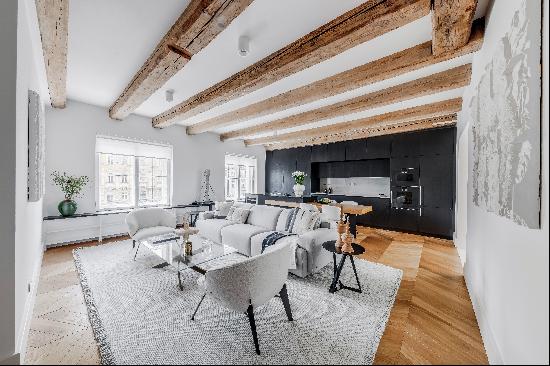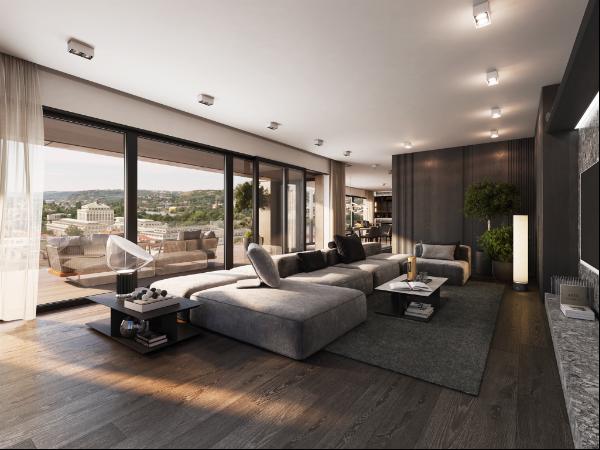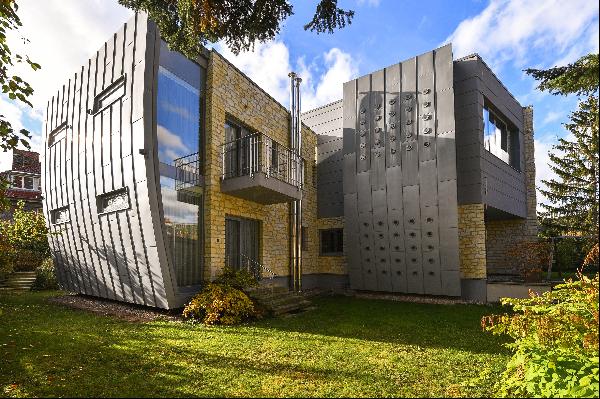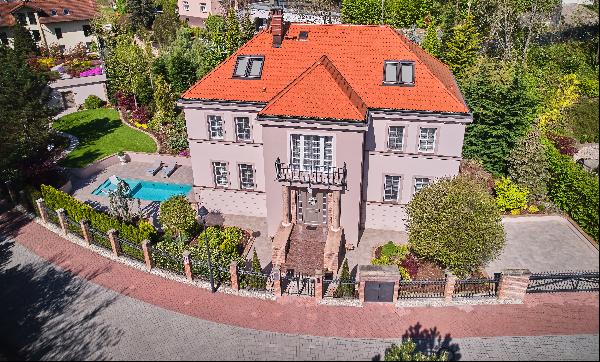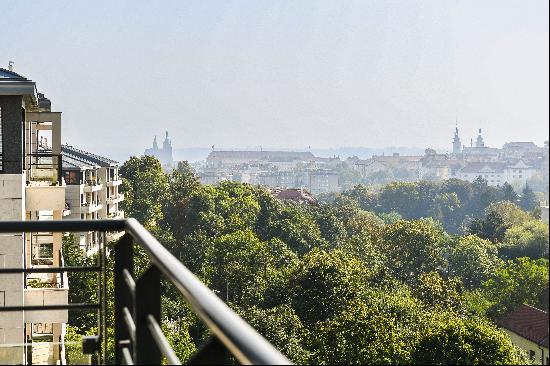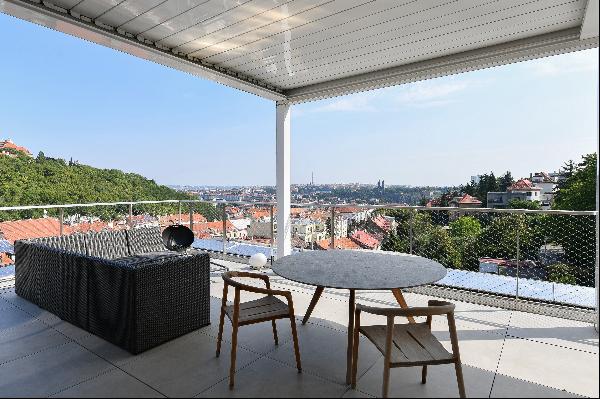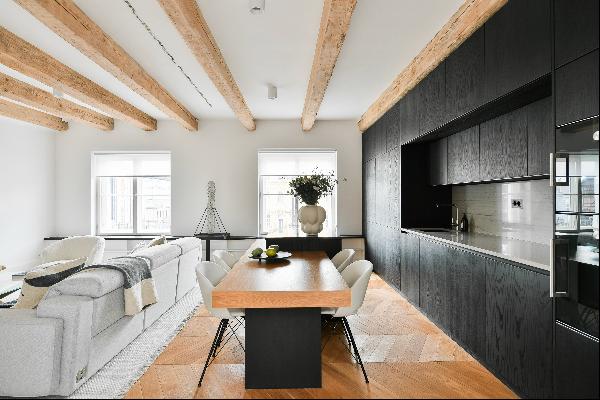











- For Sale
- USD 1,728,608
- Build Size: 6,781 ft2
- Property Type: Single Family Home
- Bedroom: 5
This thin and tall yet extremely spacious mixed-use villa with far-reaching views due to its elevated position on a hill in Prague can be used in various ways, from residential to commercial. Once refurbished, it will make an excellent home or office.
As it stands, the ground and first floors have most recently been used as offices with a total of 10 rooms, also with bathrooms and kitchens. A one-bedroom apartment takes up the entire second floor. With so much space on every floor and a usable area of over 600 sq. m., the house awaits your ideas for a promising refurbishment.
The building is close to several highly successful new residential developments and, although close a main thoroughfare, no noise from traffic reaches the quiet side street. The very green area is close to a park, several schools, sports grounds including a swimming pool and tennis courts, a metro station, and the Prague Ring Road. Accessing other parts of Prague is easy whether by car or public transport.
Its spacious grounds are surrounded by hedges and tall trees providing shade and privacy. The rest of the garden requires proper landscaping to create an even more pleasant environment for relaxing or dining outside in the fresh air.
Usable area: 630.72 sq. m., built-up area: 174 sq. m., garden: 658 sq. m., plot: 832 sq. m.
As it stands, the ground and first floors have most recently been used as offices with a total of 10 rooms, also with bathrooms and kitchens. A one-bedroom apartment takes up the entire second floor. With so much space on every floor and a usable area of over 600 sq. m., the house awaits your ideas for a promising refurbishment.
The building is close to several highly successful new residential developments and, although close a main thoroughfare, no noise from traffic reaches the quiet side street. The very green area is close to a park, several schools, sports grounds including a swimming pool and tennis courts, a metro station, and the Prague Ring Road. Accessing other parts of Prague is easy whether by car or public transport.
Its spacious grounds are surrounded by hedges and tall trees providing shade and privacy. The rest of the garden requires proper landscaping to create an even more pleasant environment for relaxing or dining outside in the fresh air.
Usable area: 630.72 sq. m., built-up area: 174 sq. m., garden: 658 sq. m., plot: 832 sq. m.


