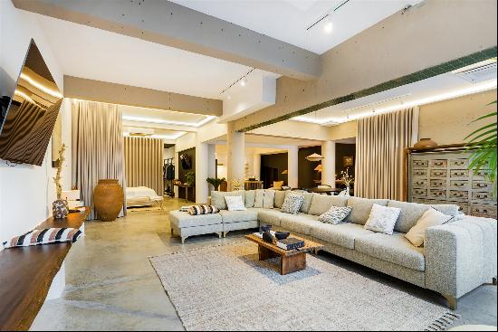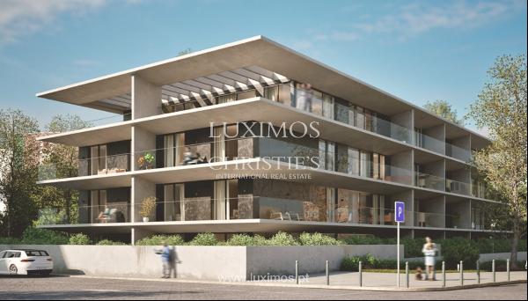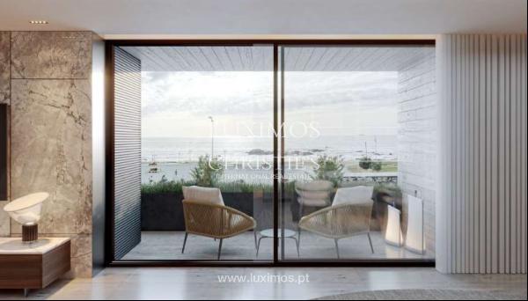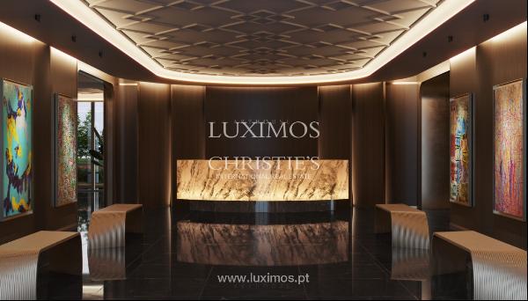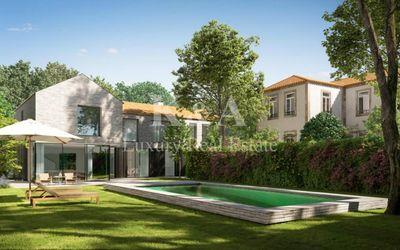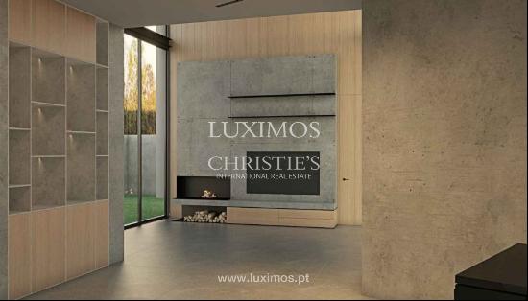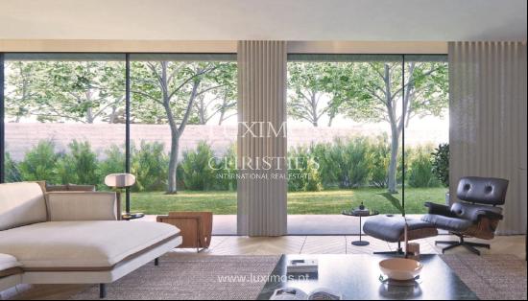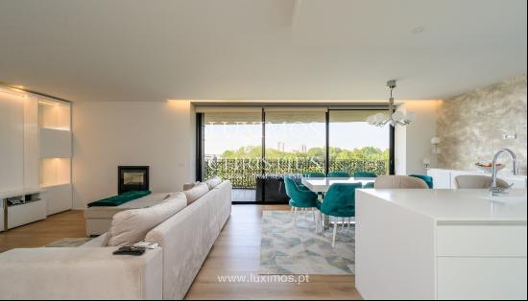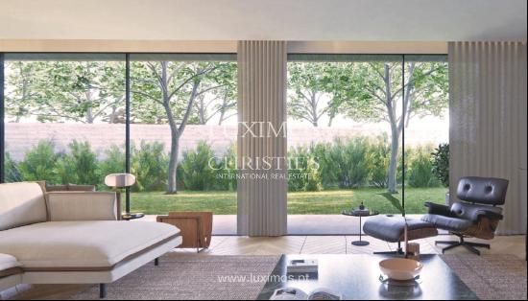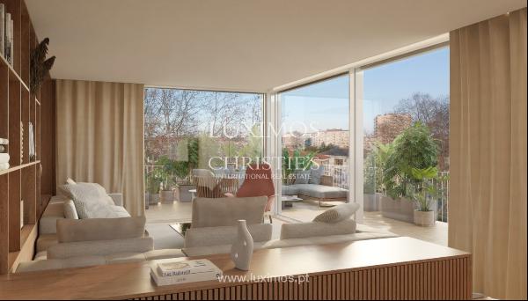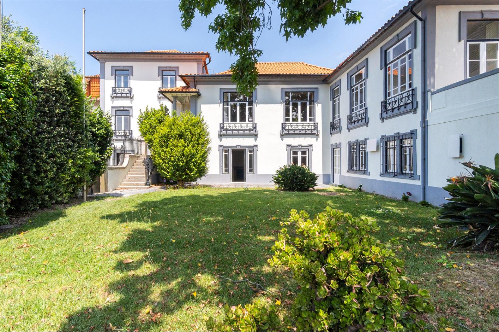
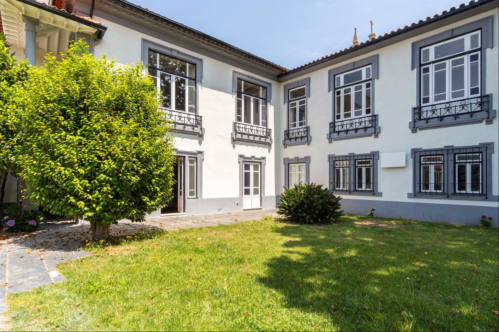
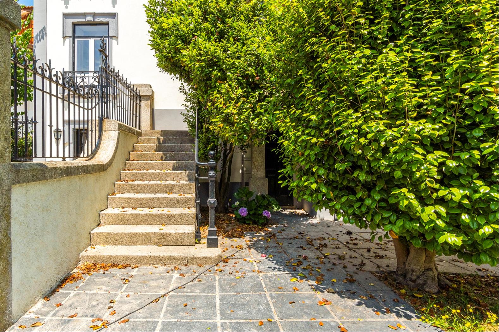
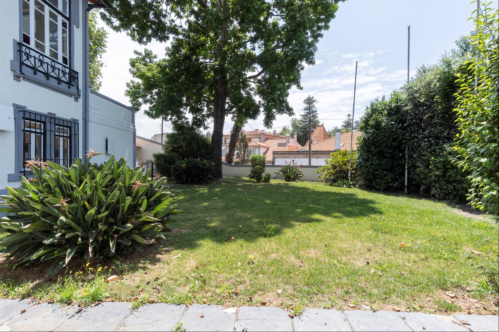
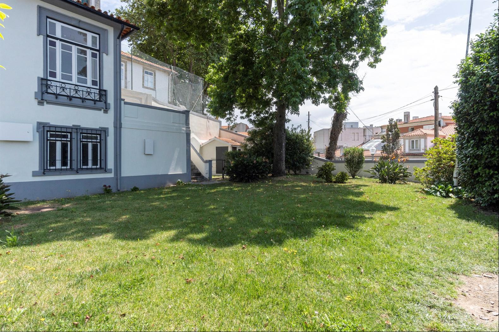
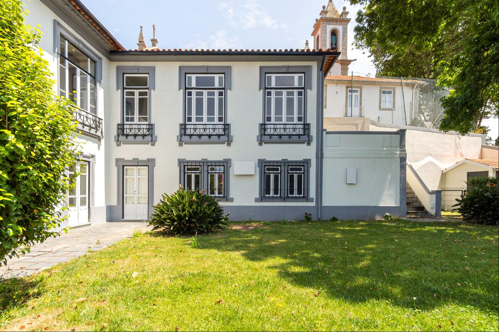
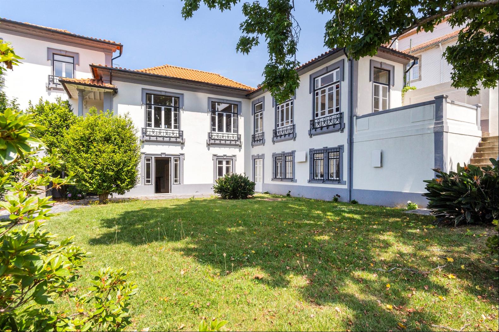
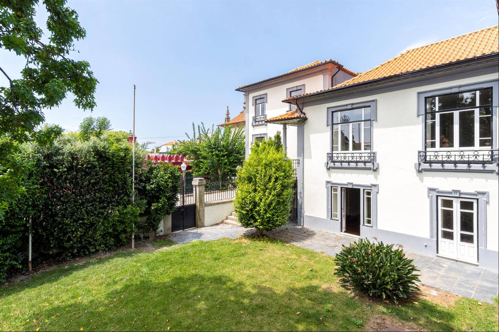
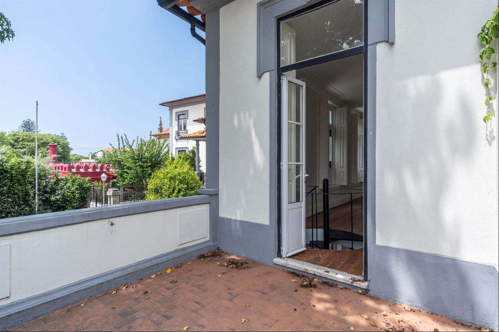
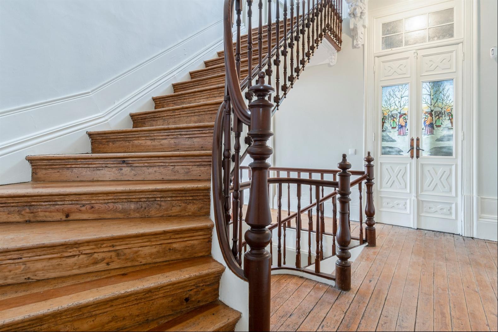
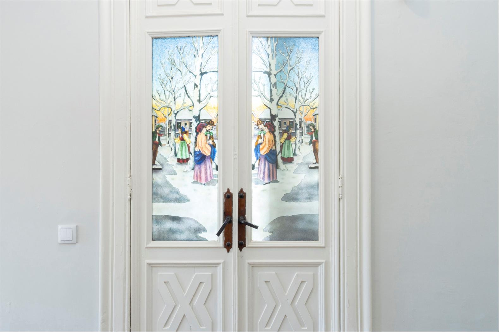
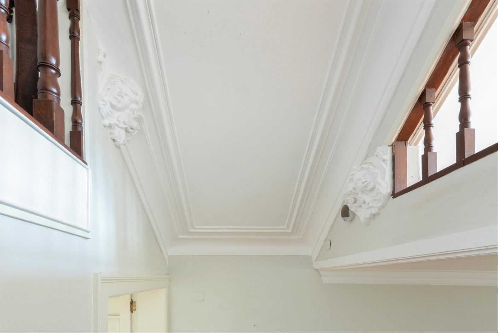
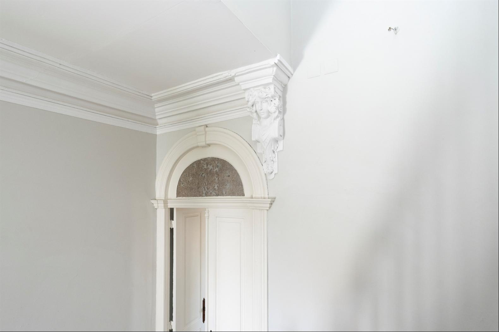
- For Sale
- EUR 3,500,000
- Build Size: 3,487 ft2
- Land Size: 6,221 ft2
- Property Type: Other Residential
- Bedroom: 3
- Bathroom: 4
Detached villa in a premium location. Characterized by its uniqueness, it is located in the middle of Foz Velha, overlooking Passeio Alegre garden, and offers stunning views over the river. This single-family villa, with a unique design, was remodeled on the outside with the placement of capoto. Inside, the remodeling consisted in painting with the intent of preservation, and floor treatment and disinfection. The original features of the house were kept, as well as some details that characterize its construction. Inserted in the ARU zone, this house, which belongs to traditional families of Foz, was the object of a PIP (Previous Information Order) study in order to be able to build a garage. Along with the garden, a swimming pool can also be built for the enjoyment of the sun that embraces it. On the entrance floor, we find the hall with windows, which leads to the house's different areas and to the upper floor through a beautiful wooden staircase. The staircase is framed by wonderful carved ceilings, which tell us the house's history. The living room and dining room have beautiful fireplaces and large windows, which offer views over the garden. The kitchen windows have colorful stained glass. It has a pantry room, a service toilet, a living room with a magnificent skylight, and a hidden safe. On the first floor, we have three bedrooms, two of which are suites, a 'maid's room' with a complete bathroom, and a fully-glazed, garden-facing, living room; the top floor has a very bright living room. The garden has an annex, which can be used, and a terrace at the first floor level.


