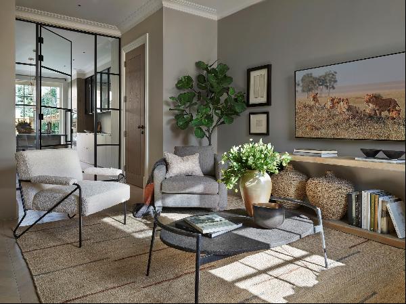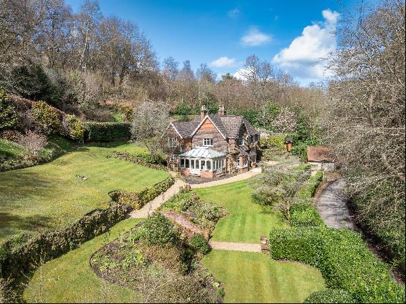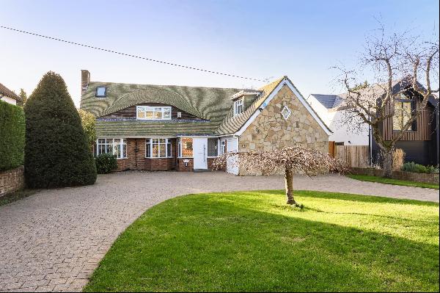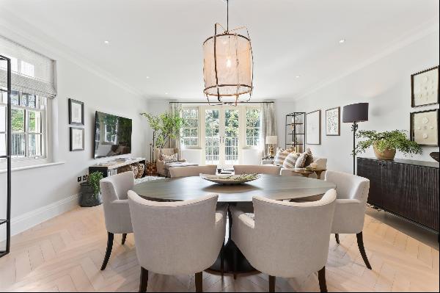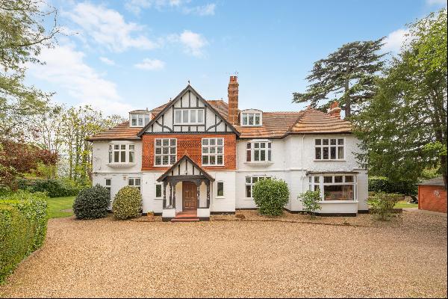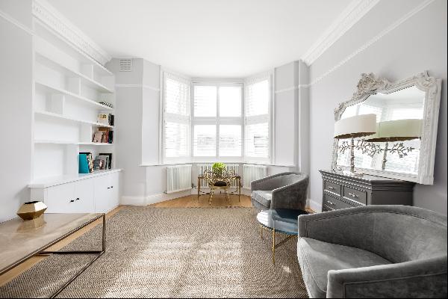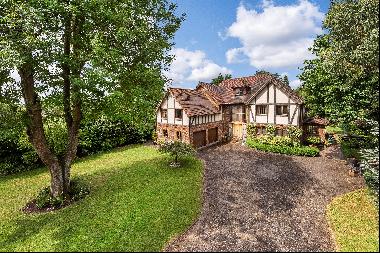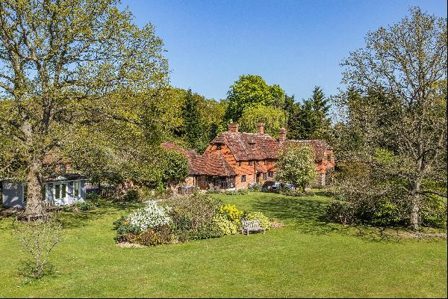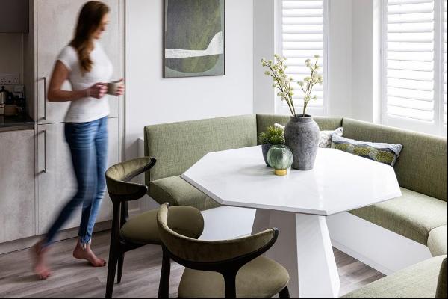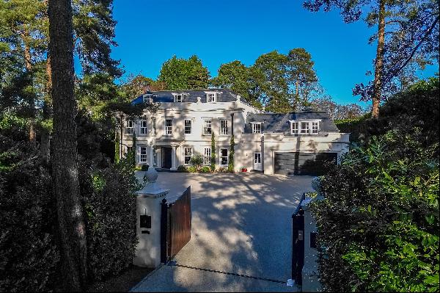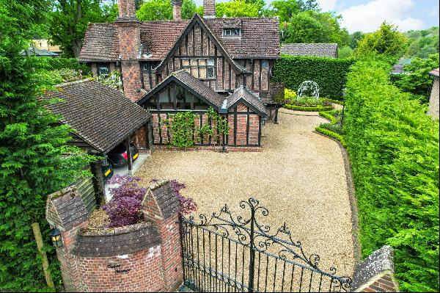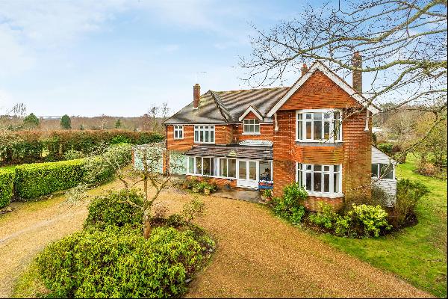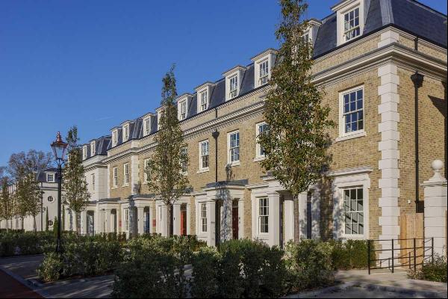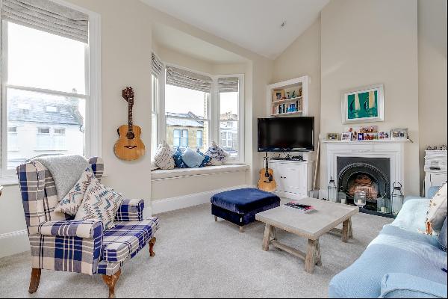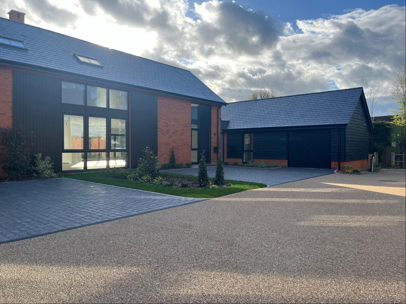
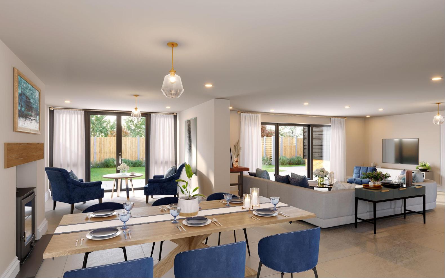
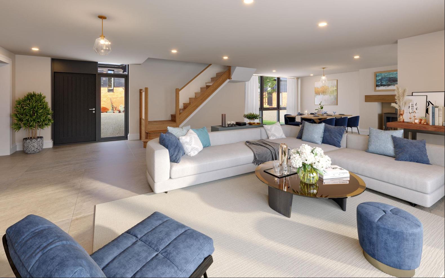
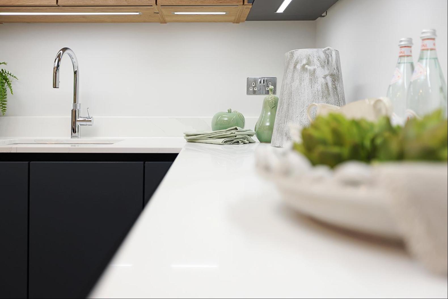
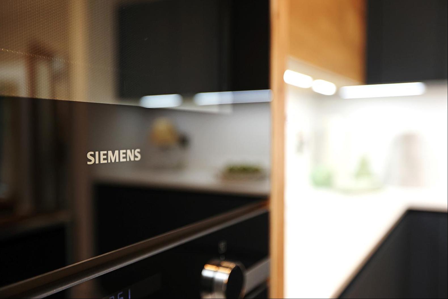
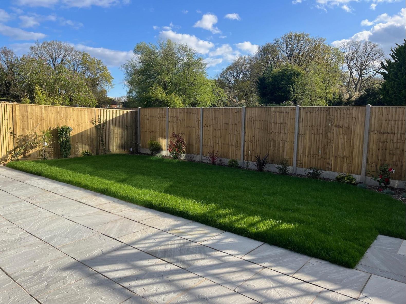
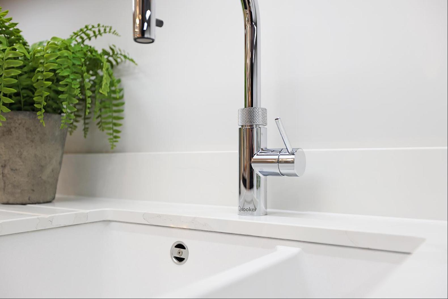
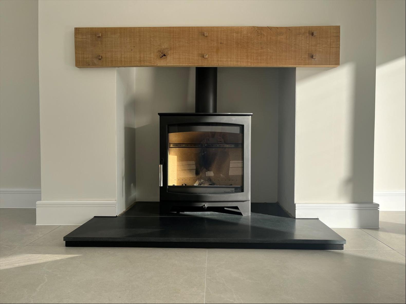
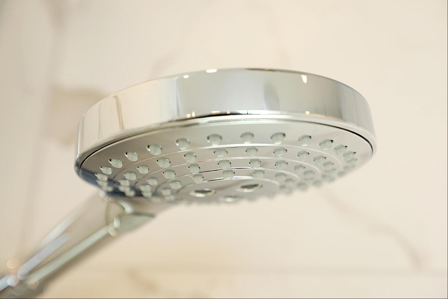
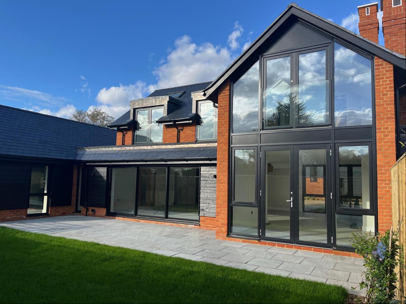
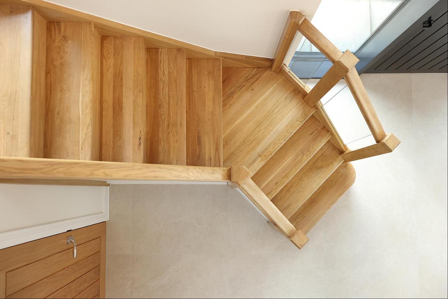
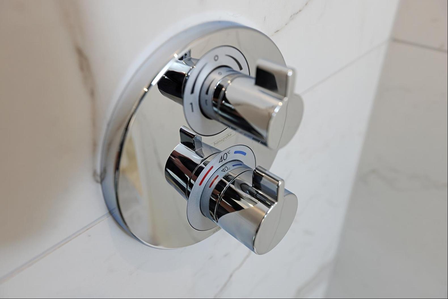
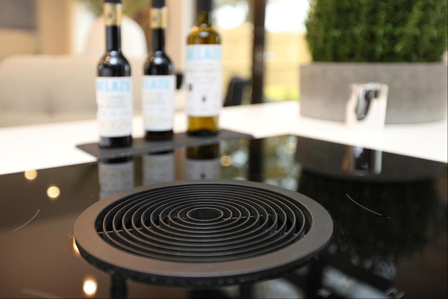
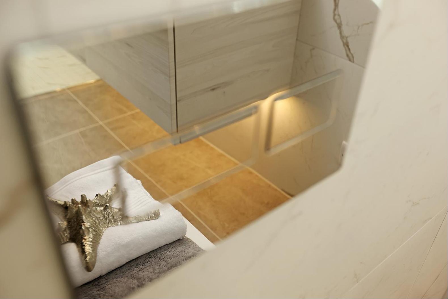
- For Sale
- Guide price 1,475,000 GBP
- Build Size: 2,639 ft2
- Land Size: 2,639 ft2
- Bedroom: 3
- Bathroom: 3
*FINAL HOME REMAINING AT THE COURTYARD*
House 3 is a unique and brand new three bedroom home with impressive features including floor to ceiling windows, south west facing rear garden, garage parking and driveway. *FINAL HOME REMAINING AT THE COURTYARD*As you enter the home, you walk into the large, impressive open-plan living dining room area with a wood burning stove and sliding doors, as well as French doors that lead out onto the south west facing terrace and private landscaped garden. The hallway, off to the right, hosts the downstairs cloakroom, utility room and coats cupboard and conveniently positioned bedroom 3 with its own en-suite shower room. To the rear of the house is the large open plan contemporary fitted kitchen family room which boasts composite stone work surfaces, fully integrated Siemens appliances, and a separate island, as well as a set of bi-fold doors. On the first floor is the principal bedroom features a Juliette balcony within a stunning apex window providing a real sense of grandeur, a dressing area with fitted wardrobes, and an en-suite with dual sinks, a separate bath, and a shower. Bedroom 2 also features a Juliette balcony with fitted wardrobes and its own en-suite shower room. Both the ensuite and bathrooms feature vanity units by Villeroy and Boch, polished chrome taps and fittings by Hansgrohe and Vado, heated towel rails, and LED soft night lighting.This property also has an adjoining garage with an EV charging point and additional parking.Conveniently positioned on the outskirts of both West and East Horsley villages, The Courtyard is within easy reach of a number of other local villages and towns, along with quick access to major road and rail networks ensuring an idyllic balance of 'town and country'.Sympathetically designed to complement the surroundings, and set behind a walled entrance, the four homes occupy a private courtyard setting, which is neighbour to a substantial private residence. The variety of layouts and differing scales of these living spaces will appeal to various lifestyle needs. Externally, the barn-inspired homes present in classic combinations of red brick and the rich tones of shiplap/weatherboarding - this provides a desirable rural kerb appeal. The use of full-height and split-level windows, in a range of differing formats and scales, provides a contemporary edge.*Please note that internal imagery a mixture of computer generated and style images of the show home. All images are for indicative purposes only*.
Huge appeal comes from this rural setting and yet you'll find yourself in the middle of 'everywhere' - the A3, just over two miles away, quickly accesses the M25 and major road network beyond. In fact, it's hard to believe that you're less than 28 miles from Trafalgar Square.For the commuter, East Horsley's train station is just one mile away and provides a direct 45 minute journey time into London's Waterloo station. For all your local amenity requirements there is easy access to a choice of villages, including the Horsleys, Ripley and the Clandons.The great outdoors is wonderfully served by the Surrey Hills Area of Outstanding Natural Beauty, just a short drive, or spend an afternoon strolling through the stunning gardens at RHS Wisley, which is equally close. For all your shopping needs, including an array of bars and restaurants, look no further than Woking or Leatherhead, not to mention Surrey's county town of Guildford - each can be reached within 20 minutes by car.
House 3 is a unique and brand new three bedroom home with impressive features including floor to ceiling windows, south west facing rear garden, garage parking and driveway. *FINAL HOME REMAINING AT THE COURTYARD*As you enter the home, you walk into the large, impressive open-plan living dining room area with a wood burning stove and sliding doors, as well as French doors that lead out onto the south west facing terrace and private landscaped garden. The hallway, off to the right, hosts the downstairs cloakroom, utility room and coats cupboard and conveniently positioned bedroom 3 with its own en-suite shower room. To the rear of the house is the large open plan contemporary fitted kitchen family room which boasts composite stone work surfaces, fully integrated Siemens appliances, and a separate island, as well as a set of bi-fold doors. On the first floor is the principal bedroom features a Juliette balcony within a stunning apex window providing a real sense of grandeur, a dressing area with fitted wardrobes, and an en-suite with dual sinks, a separate bath, and a shower. Bedroom 2 also features a Juliette balcony with fitted wardrobes and its own en-suite shower room. Both the ensuite and bathrooms feature vanity units by Villeroy and Boch, polished chrome taps and fittings by Hansgrohe and Vado, heated towel rails, and LED soft night lighting.This property also has an adjoining garage with an EV charging point and additional parking.Conveniently positioned on the outskirts of both West and East Horsley villages, The Courtyard is within easy reach of a number of other local villages and towns, along with quick access to major road and rail networks ensuring an idyllic balance of 'town and country'.Sympathetically designed to complement the surroundings, and set behind a walled entrance, the four homes occupy a private courtyard setting, which is neighbour to a substantial private residence. The variety of layouts and differing scales of these living spaces will appeal to various lifestyle needs. Externally, the barn-inspired homes present in classic combinations of red brick and the rich tones of shiplap/weatherboarding - this provides a desirable rural kerb appeal. The use of full-height and split-level windows, in a range of differing formats and scales, provides a contemporary edge.*Please note that internal imagery a mixture of computer generated and style images of the show home. All images are for indicative purposes only*.
Huge appeal comes from this rural setting and yet you'll find yourself in the middle of 'everywhere' - the A3, just over two miles away, quickly accesses the M25 and major road network beyond. In fact, it's hard to believe that you're less than 28 miles from Trafalgar Square.For the commuter, East Horsley's train station is just one mile away and provides a direct 45 minute journey time into London's Waterloo station. For all your local amenity requirements there is easy access to a choice of villages, including the Horsleys, Ripley and the Clandons.The great outdoors is wonderfully served by the Surrey Hills Area of Outstanding Natural Beauty, just a short drive, or spend an afternoon strolling through the stunning gardens at RHS Wisley, which is equally close. For all your shopping needs, including an array of bars and restaurants, look no further than Woking or Leatherhead, not to mention Surrey's county town of Guildford - each can be reached within 20 minutes by car.





