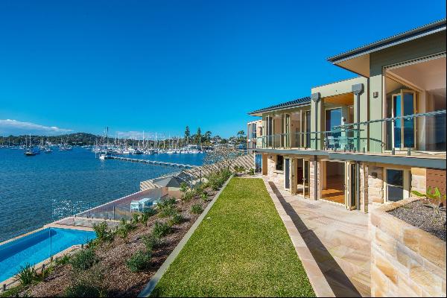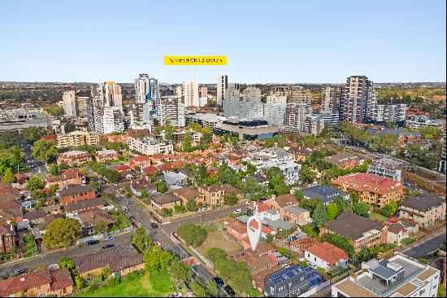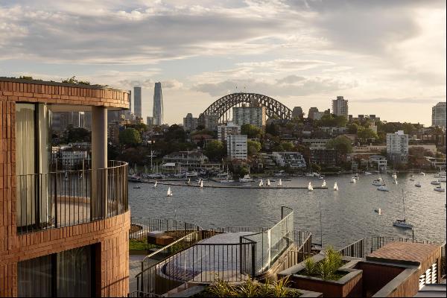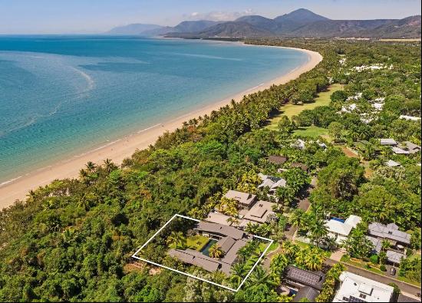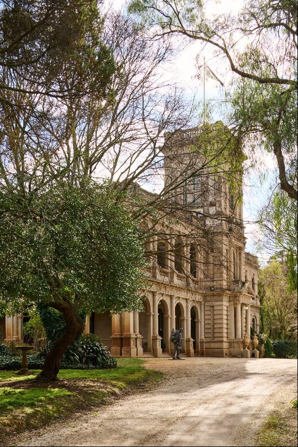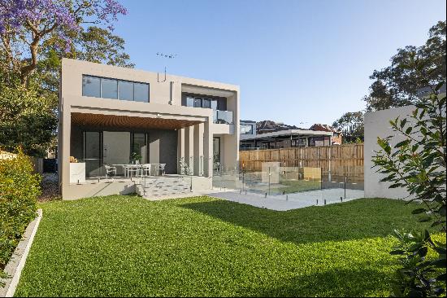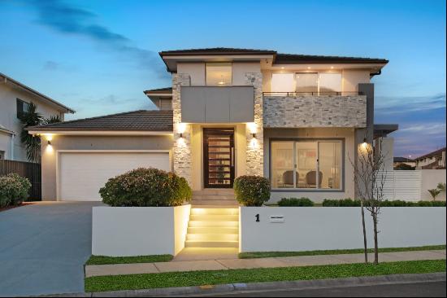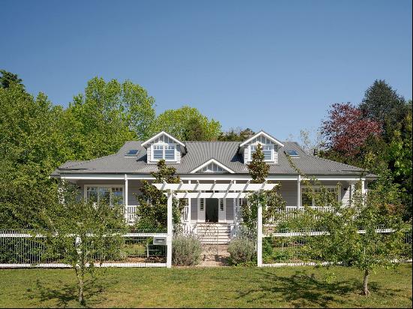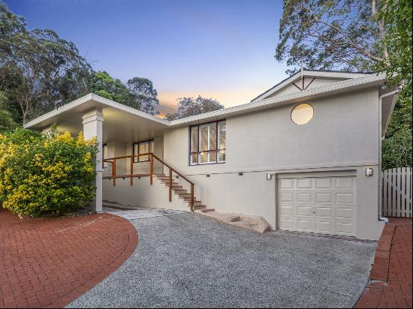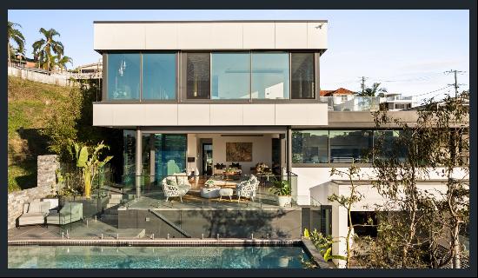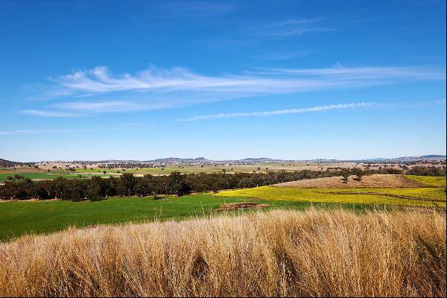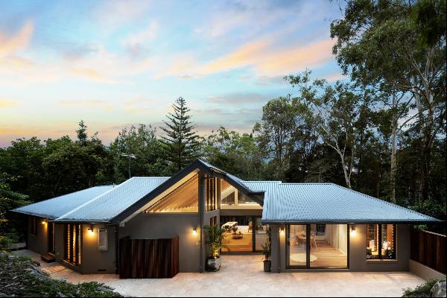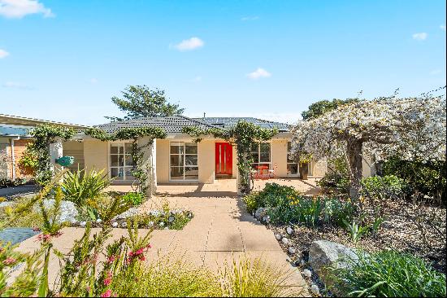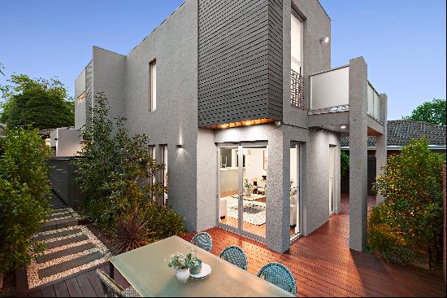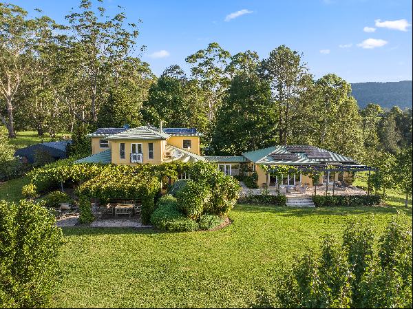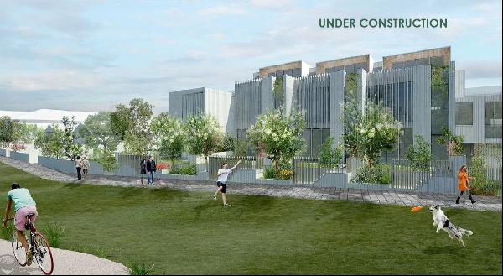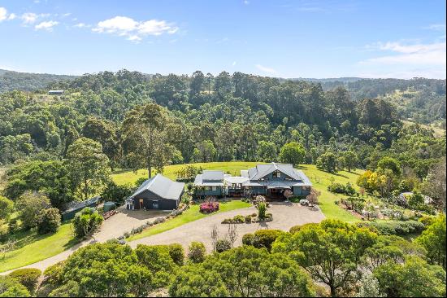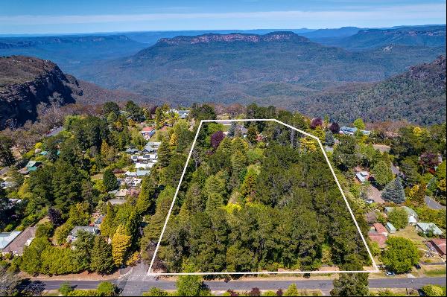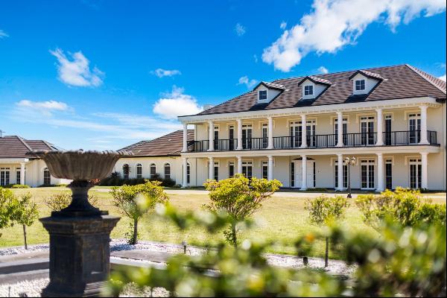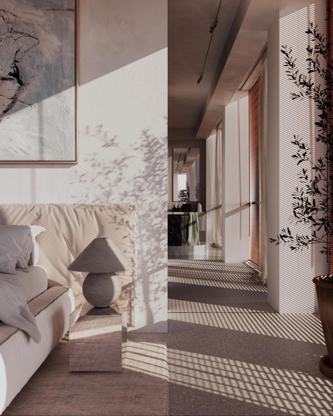
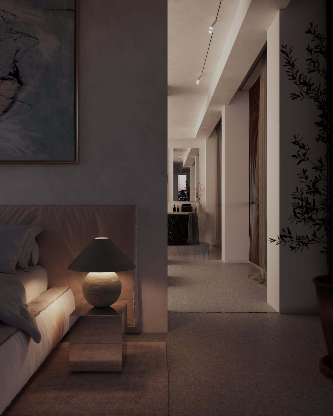
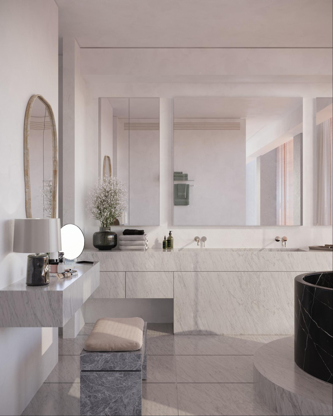
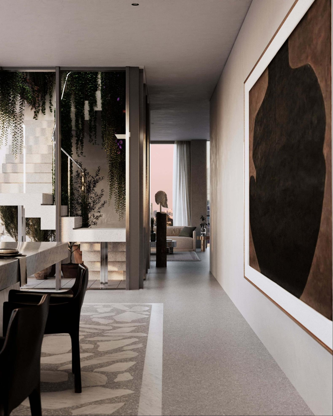
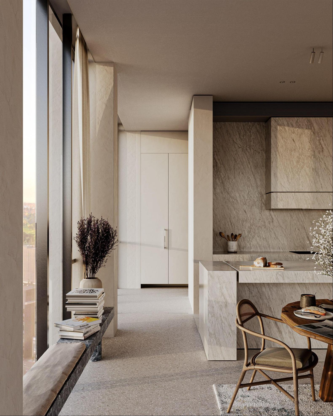
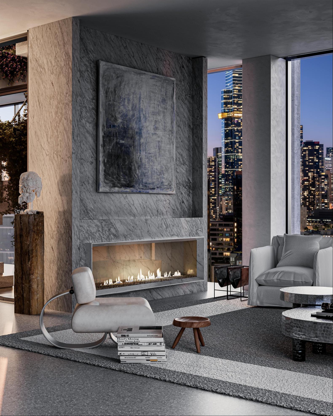
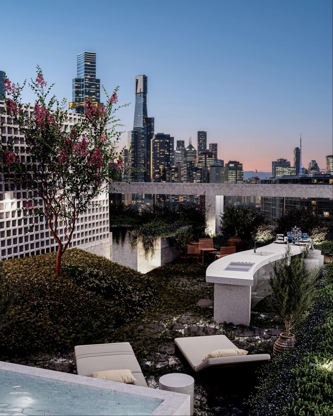
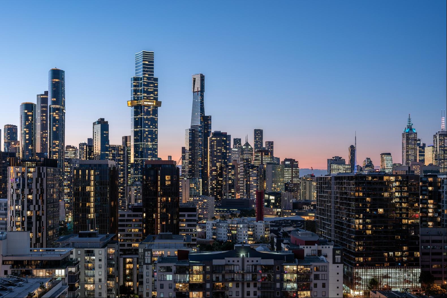
- For Sale
- PRICE UPON REQUEST
- Property Type: Other Residential
- Bedroom: 4
- Bathroom: 4
Occupying the entire top floor of the building plus rooftop landscaped terrace, The Penthouse at The Eighth aligns with the best apartment offerings in the world. Located in Melbourne's most progressive new cosmopolitan building – The Eighth – the 750 square metre penthouse with north, east, south and west orientations offers a vibrant lifestyle, whilst providing a private urban sanctuary for restoration. Located in Melbourne's arts and cultural precinct and on the doorstep of the Royal Botanical Gardens, The Eighth's vision has been inspired by international design, social connectivity and an intrinsic sense of belonging. Conceptualised by Projects by Crema and designed in collaboration between award-winning architecture practices Elenberg Fraser and Kennon, the building and penthouse present as a timeless architectural form with classical proportions and enduring materiality. Designed by Kennon founder Peter Kennon, the interior design references the material qualities and classical proportions of the building's architecture. Enabling robust and bold materials to feel soft and intimate, the interior is a refined and elevated concept that prioritises the functional use of space and a layered approach to interior decoration. DETAILS: •750 square metres total property size. •Full-floor apartment plus private rooftop terrace •3.5 metre ceiling heights •Direct lifts into private lobby •150 square metre master bedroom wing and retreat
•Three additional bedrooms and ensuites •Guest powder room •Grand dining room •Bar •Wine cellar •Solid concrete vault room •Media room •Home office •200 square metre fully landscaped terrace •5 car secure garage. Currently under construction and due for completion February 2024.
•Three additional bedrooms and ensuites •Guest powder room •Grand dining room •Bar •Wine cellar •Solid concrete vault room •Media room •Home office •200 square metre fully landscaped terrace •5 car secure garage. Currently under construction and due for completion February 2024.


