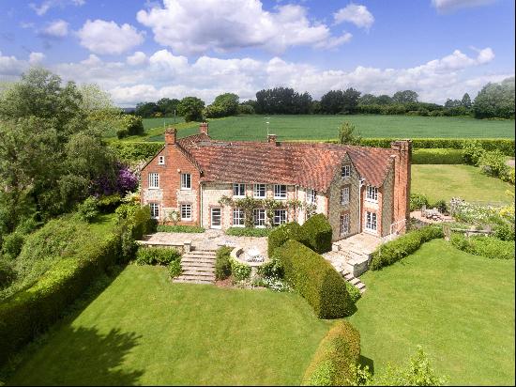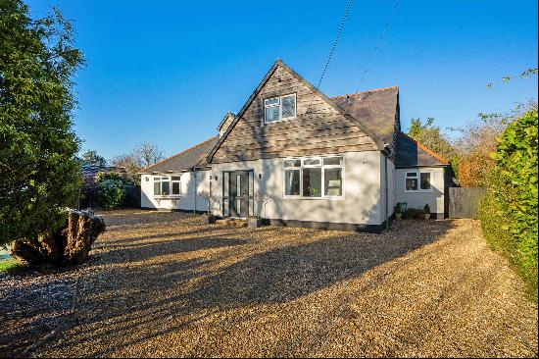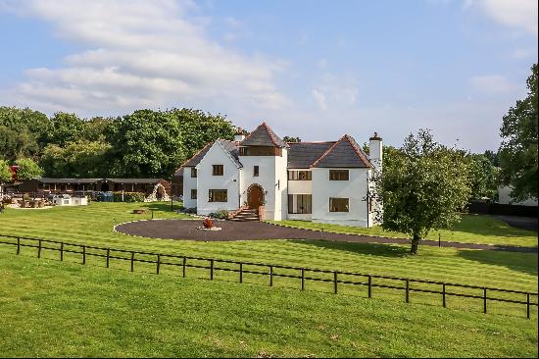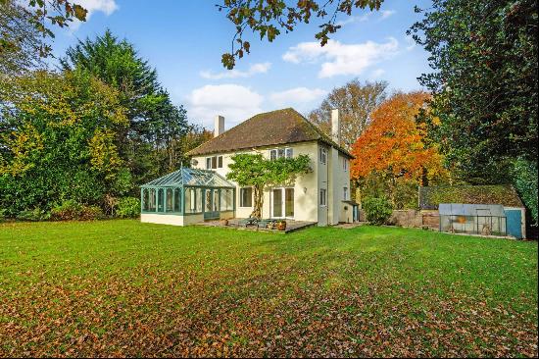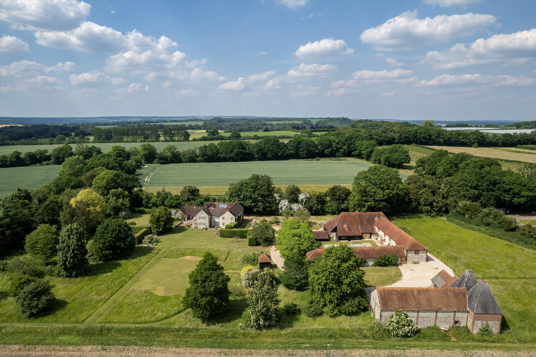
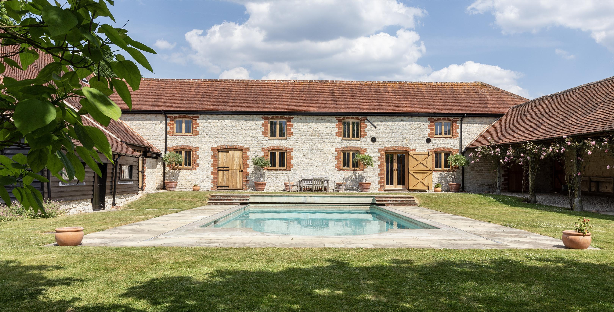
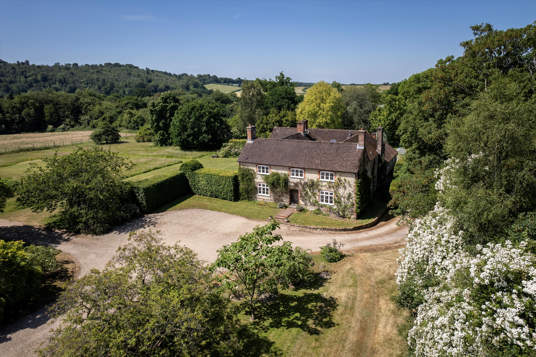
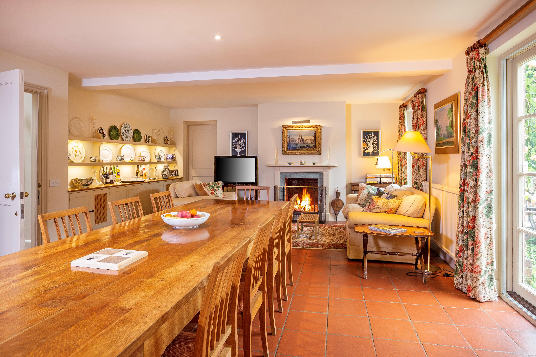
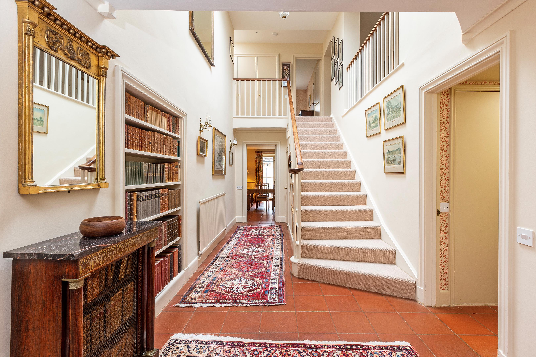
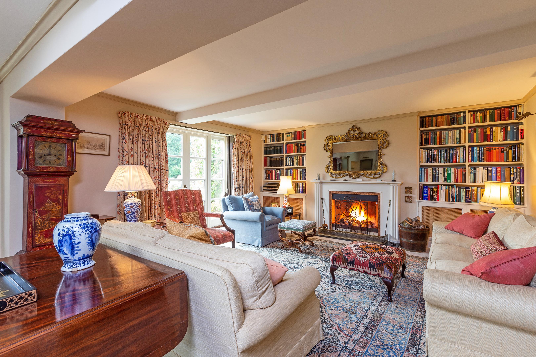
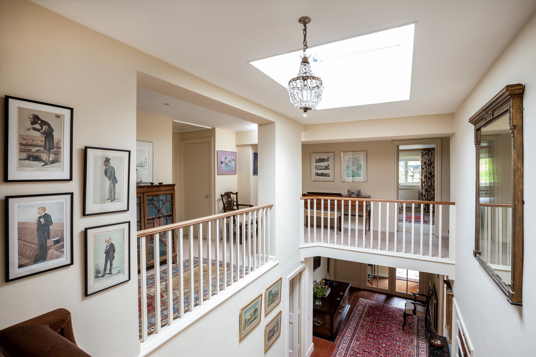
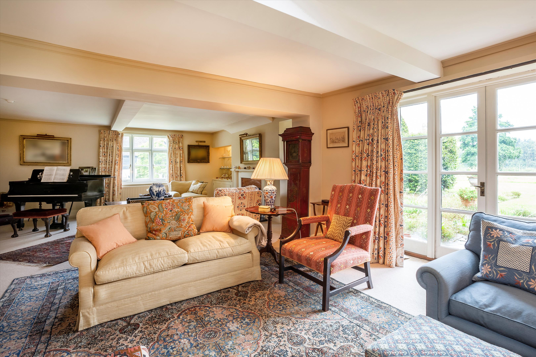
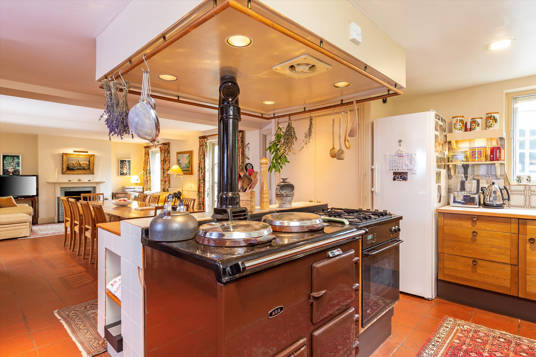
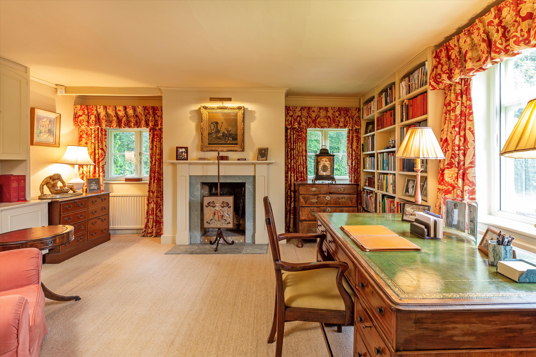
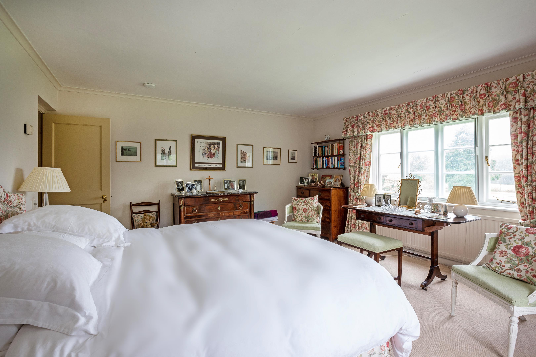
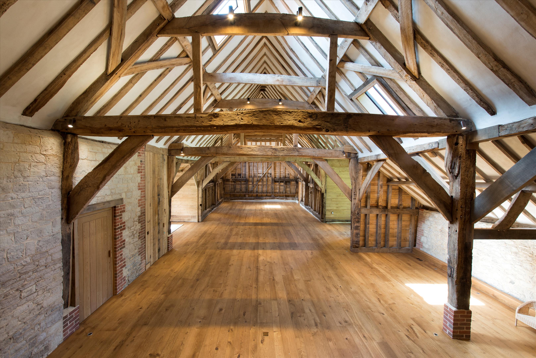
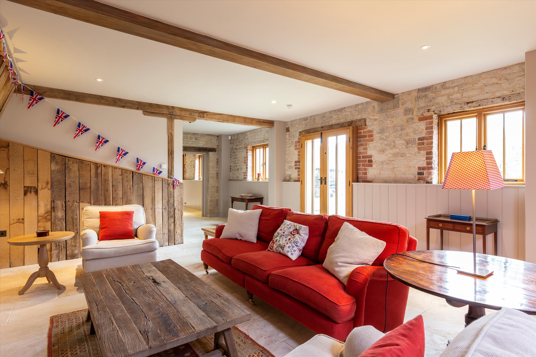
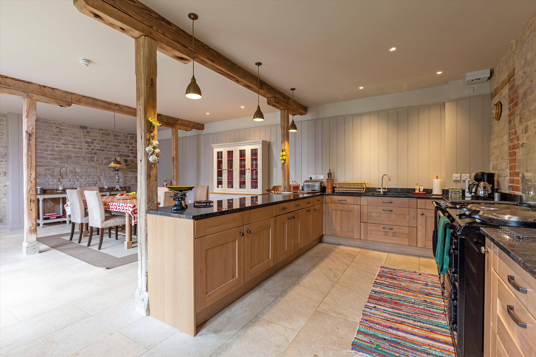
- For Sale
- Guide price 4,850,000 GBP
- Build Size: 5,242 ft2
- Land Size: 11,529 ft2
- Bedroom: 8
- Bathroom: 3
A stunning collection of Grade II listed buildings, including a farmhouse, converted barn and stables in grounds of over 4 acres.
Burhunt Farm is a historic farmstead comprising a farmhouse, a converted barn and stables, and a redundant hop kiln with planning permission. It is set in the tranquil and beautiful countryside of East Hampshire, within the South Downs National Park. All the buildings are Grade II listed and ancillary to the main house. The main house, dating from the early 19th century, is built of local Malmstone (or Clunch) and Selborne brick, and has a tiled roof. It provides spacious accommodation with well-proportioned, light rooms ideal for family living and entertaining, with plenty of opportunities for a new owner to put their own stamp upon it. The double-sized drawing room has two open fireplaces and French doors to a terrace looking southwards to views of Noar Hill, a nature reserve. The heart of the home is an open-plan kitchen/dining room with two sets of French doors opening onto a south and west-facing stone terrace which provides a natural sun trap and is ideal for entertaining. The remainder of the ground floor is made up of a library, a study, a utility room and two cloakrooms, with a workshop, log shed and storage room being arranged around the western terrace. Upstairs, the principal bedroom enjoys south and west-facing views and has an en suite bathroom. There is also a large guest bedroom with an en suite bathroom. There are six further bedrooms and a family bathroom. The early 16th century barn has been restored and converted to a high standard with flair and imagination. The adjoining accommodation, in the sensitively converted late 19th century stables, retains characteristics and features of the building's heritage such as hay racks and stalls. It is perfect for family and guests and includes its own kitchen/dining room with Aga, a large sitting room, one double bedroom with en suite bathroom, a further two double bedrooms and a family bathroom. Two sets of French windows lead directly from the stables kitchen and sitting room onto a former farmyard with views towards Selborne Hanger. The buildings are arranged around three sides of the south-west facing farmyard which has a swimming pool at its centre and is built into the landscaped garden, allowing for a natural diving board at the deep end. A changing room, shower and WC, and pump room are all housed within the barn structures. The conversion was led by renowned local heritage architects Robert Adam Architects (now ADAM Architecture). The barn retains many of its original features and is sensitively integrated with an oak floor, modern lighting designs, underfloor heating, catering facilities, cloakrooms and loos, and additional room for storage. Spectacular glass doors lead to the pool area in the former farmyard. The barn is a remarkable space which can be used for games, such as table tennis, badminton, children's skate and hover boarding, for rainy days and fabulous parties and events. With its exceptionally good acoustics, it has also been used for staging an opera, concerts and a family wedding.Beside the courtyard is a redundant hop kiln with planning permission for conversion to a 3-bedroom annexe. Details on the East Hampshire District Council planning portal (Ref: SDNP/52321). There are 2 disused stables within the hop kiln building and an adjoining paddock that has in the past been used for keeping horses. Subject to repair and additional fencing, these could be returned to that use. Further outbuildings include a double garage, a bicycle shed and a dog kennel.Burhunt is approached via a gravelled drive leading to a spacious parking and turning space. The landscaped garden is mainly laid to lawn interspersed with roses, specimen trees, shrubs and a well-established border. Within the garden are a restored former granary which can be used as a play house or provide storage, and mature planting which includes a
Burhunt Farm is a historic farmstead comprising a farmhouse, a converted barn and stables, and a redundant hop kiln with planning permission. It is set in the tranquil and beautiful countryside of East Hampshire, within the South Downs National Park. All the buildings are Grade II listed and ancillary to the main house. The main house, dating from the early 19th century, is built of local Malmstone (or Clunch) and Selborne brick, and has a tiled roof. It provides spacious accommodation with well-proportioned, light rooms ideal for family living and entertaining, with plenty of opportunities for a new owner to put their own stamp upon it. The double-sized drawing room has two open fireplaces and French doors to a terrace looking southwards to views of Noar Hill, a nature reserve. The heart of the home is an open-plan kitchen/dining room with two sets of French doors opening onto a south and west-facing stone terrace which provides a natural sun trap and is ideal for entertaining. The remainder of the ground floor is made up of a library, a study, a utility room and two cloakrooms, with a workshop, log shed and storage room being arranged around the western terrace. Upstairs, the principal bedroom enjoys south and west-facing views and has an en suite bathroom. There is also a large guest bedroom with an en suite bathroom. There are six further bedrooms and a family bathroom. The early 16th century barn has been restored and converted to a high standard with flair and imagination. The adjoining accommodation, in the sensitively converted late 19th century stables, retains characteristics and features of the building's heritage such as hay racks and stalls. It is perfect for family and guests and includes its own kitchen/dining room with Aga, a large sitting room, one double bedroom with en suite bathroom, a further two double bedrooms and a family bathroom. Two sets of French windows lead directly from the stables kitchen and sitting room onto a former farmyard with views towards Selborne Hanger. The buildings are arranged around three sides of the south-west facing farmyard which has a swimming pool at its centre and is built into the landscaped garden, allowing for a natural diving board at the deep end. A changing room, shower and WC, and pump room are all housed within the barn structures. The conversion was led by renowned local heritage architects Robert Adam Architects (now ADAM Architecture). The barn retains many of its original features and is sensitively integrated with an oak floor, modern lighting designs, underfloor heating, catering facilities, cloakrooms and loos, and additional room for storage. Spectacular glass doors lead to the pool area in the former farmyard. The barn is a remarkable space which can be used for games, such as table tennis, badminton, children's skate and hover boarding, for rainy days and fabulous parties and events. With its exceptionally good acoustics, it has also been used for staging an opera, concerts and a family wedding.Beside the courtyard is a redundant hop kiln with planning permission for conversion to a 3-bedroom annexe. Details on the East Hampshire District Council planning portal (Ref: SDNP/52321). There are 2 disused stables within the hop kiln building and an adjoining paddock that has in the past been used for keeping horses. Subject to repair and additional fencing, these could be returned to that use. Further outbuildings include a double garage, a bicycle shed and a dog kennel.Burhunt is approached via a gravelled drive leading to a spacious parking and turning space. The landscaped garden is mainly laid to lawn interspersed with roses, specimen trees, shrubs and a well-established border. Within the garden are a restored former granary which can be used as a play house or provide storage, and mature planting which includes a



