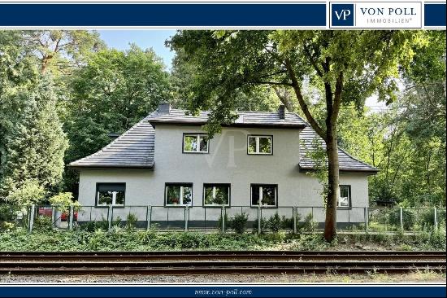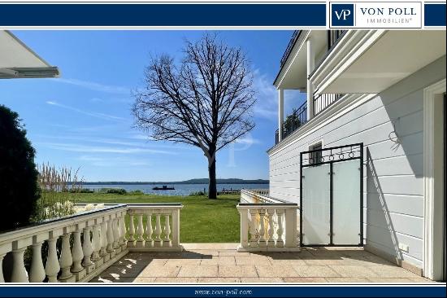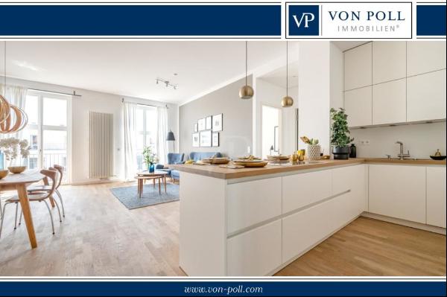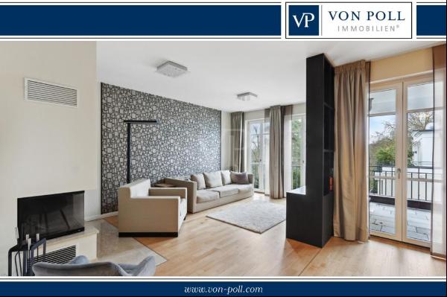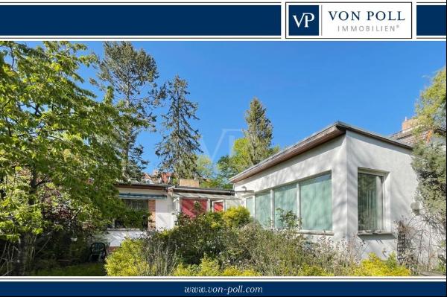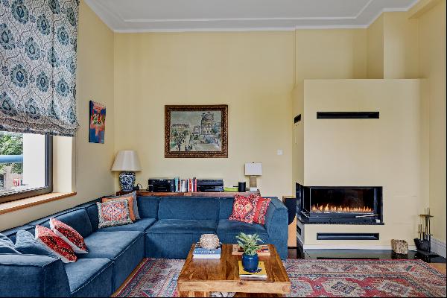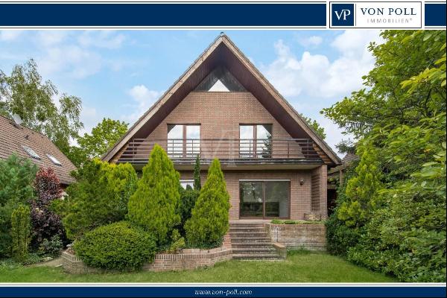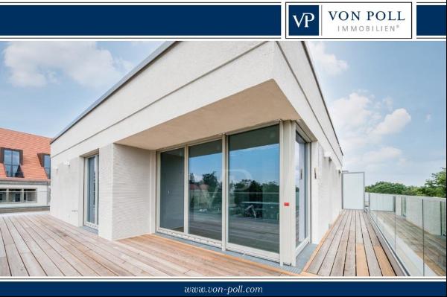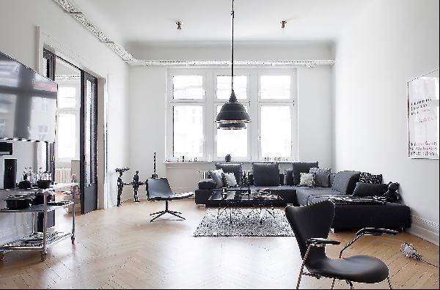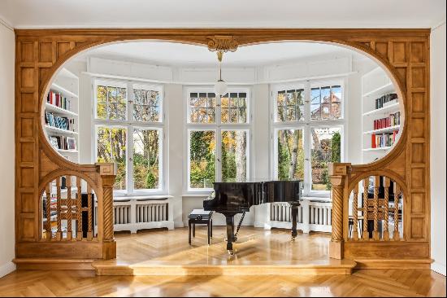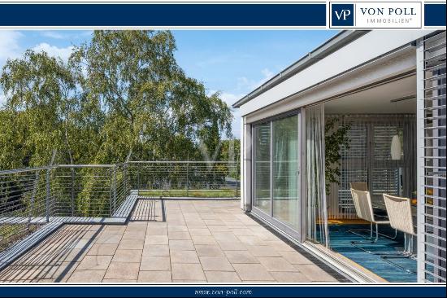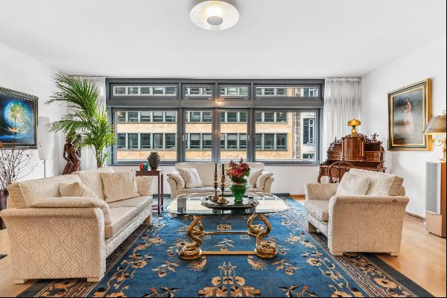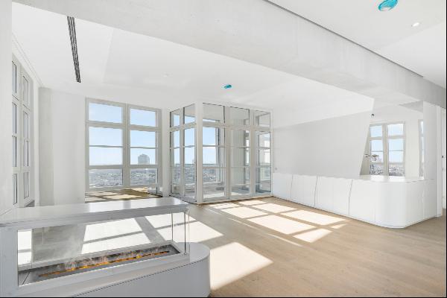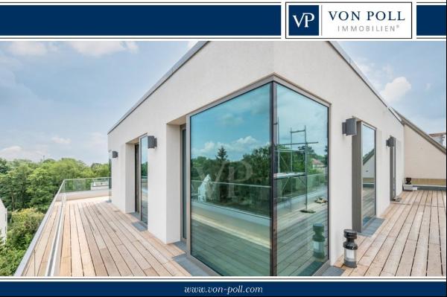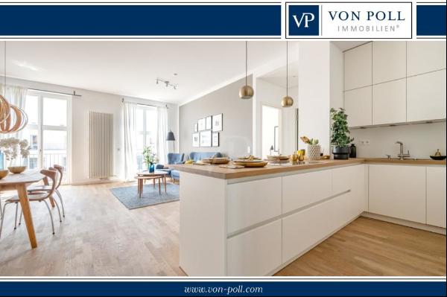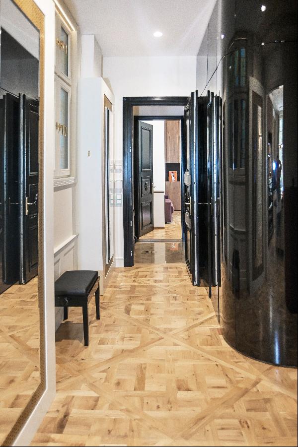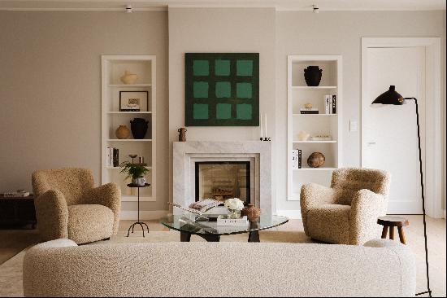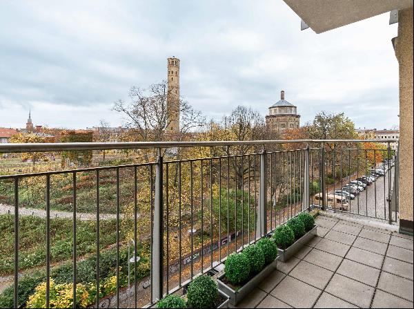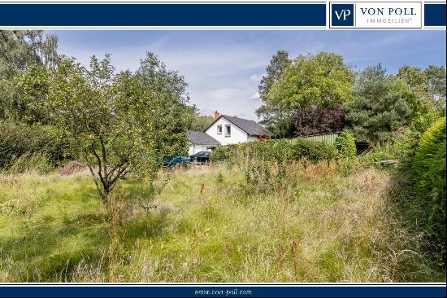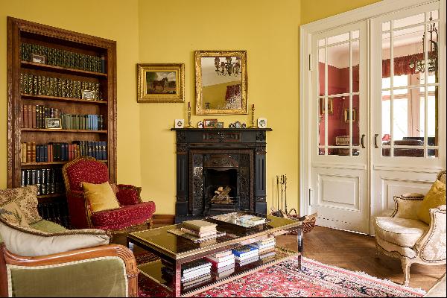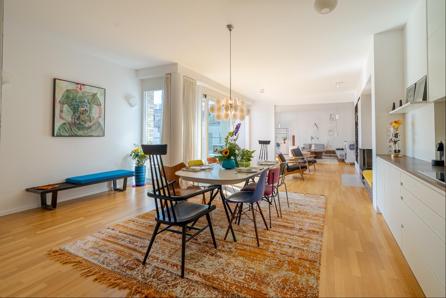

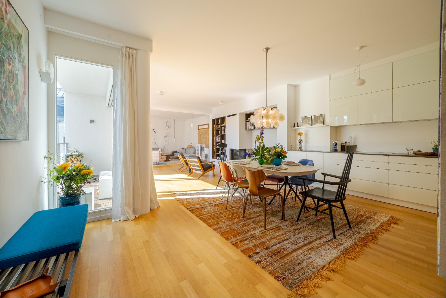


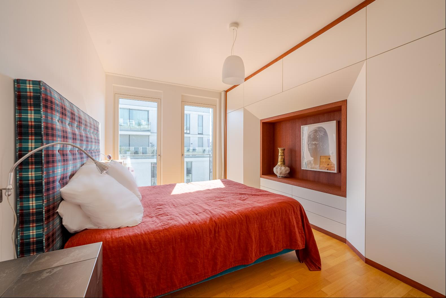


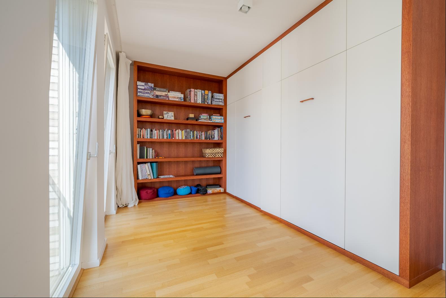
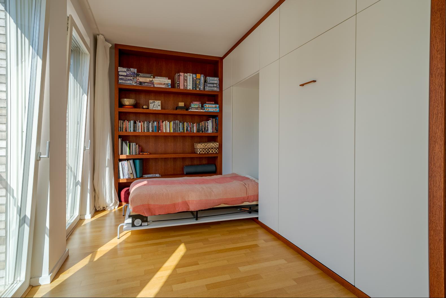
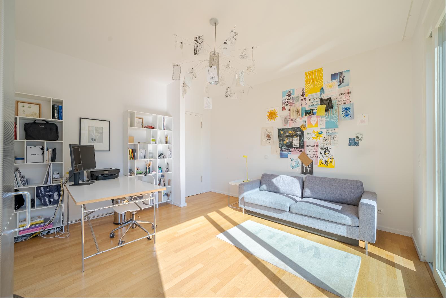

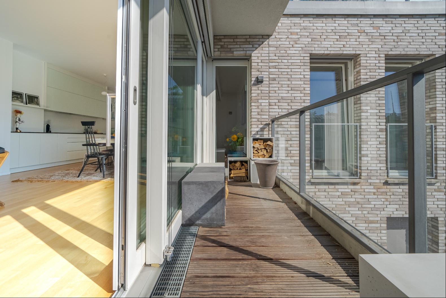
- For Sale
- EUR 1,795,000
- Property Type: Apartment
- Property Style: Modern
- Bedroom: 3
- Bathroom: 2
Timeless and energy-efficient modern architecture - Choriner Höfe effortlessly combines these qualities.
Completed in 2009 on a large plot of 6000 m2, the development consists of 9 separate buildings with 126 residential units, 8 commercial units and an underground car park.
Due to the overall size of the project, individual houses were sub-divided into 9 owner's communities. The project was developed by a collaboration of 4 reputable architects, each with a unique style yet also blending seamlessly together.
The spacious open courtyard was planned by the multiple award-winning landscape architecture firm " Lützow 7" sensitively combines areas for both rest and play.
The heating and hot water supply are supplied by a combined central geothermal and conventional heating system. This is part of the reason of the A+ energy efficiency for the building.
Completed in 2009 on a large plot of 6000 m2, the development consists of 9 separate buildings with 126 residential units, 8 commercial units and an underground car park.
Due to the overall size of the project, individual houses were sub-divided into 9 owner's communities. The project was developed by a collaboration of 4 reputable architects, each with a unique style yet also blending seamlessly together.
The spacious open courtyard was planned by the multiple award-winning landscape architecture firm " Lützow 7" sensitively combines areas for both rest and play.
The heating and hot water supply are supplied by a combined central geothermal and conventional heating system. This is part of the reason of the A+ energy efficiency for the building.


