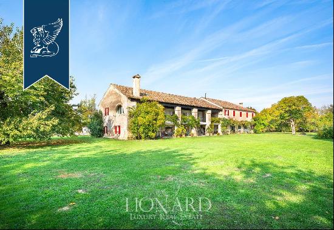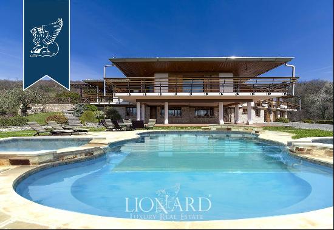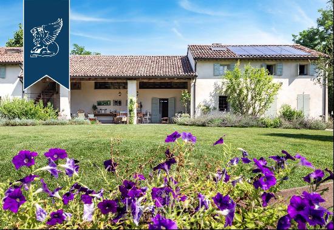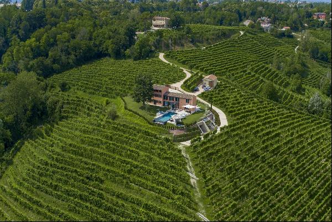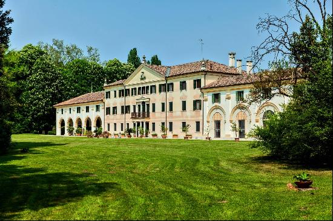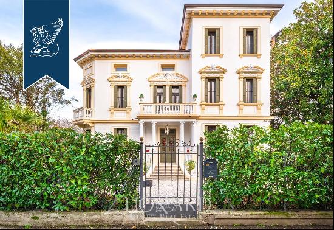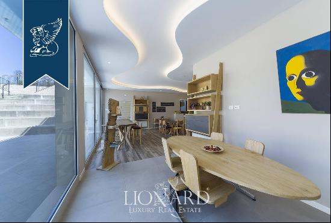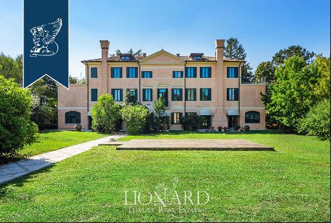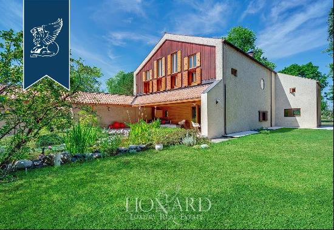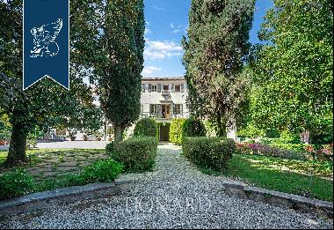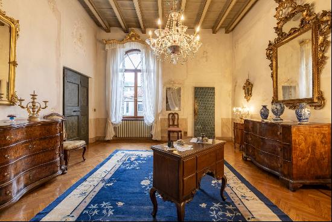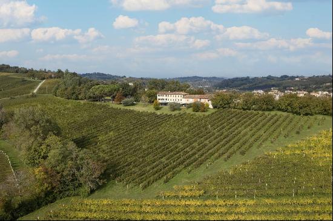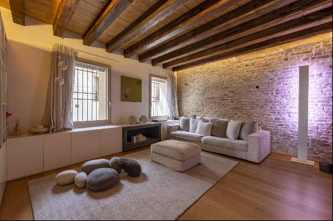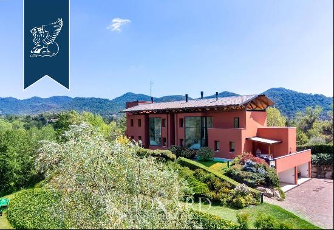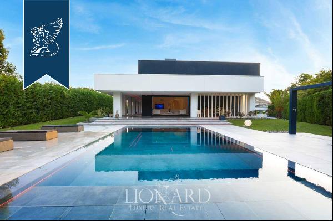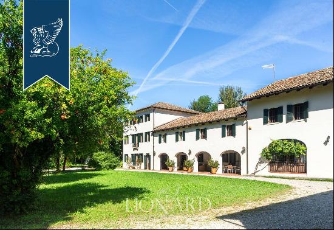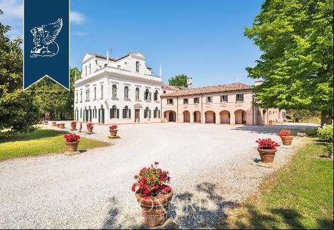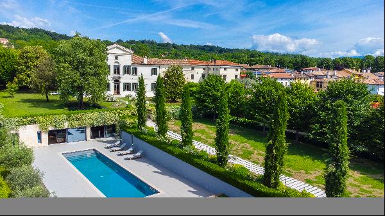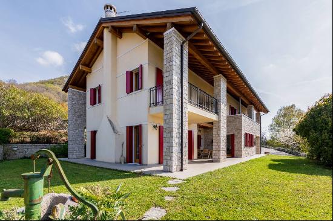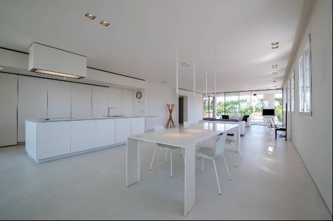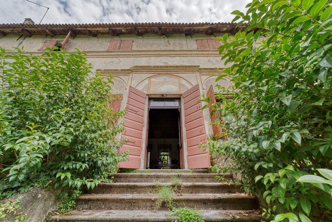
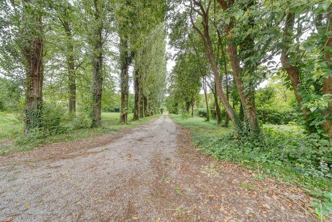
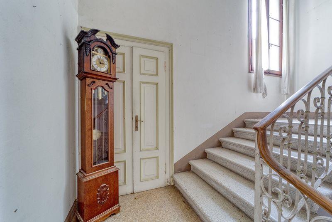

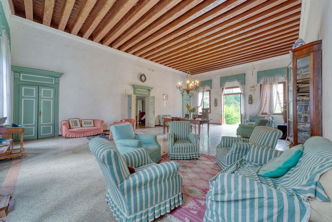

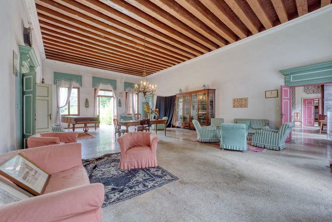
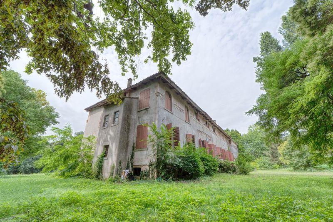
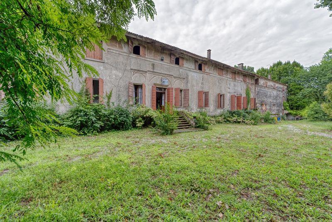
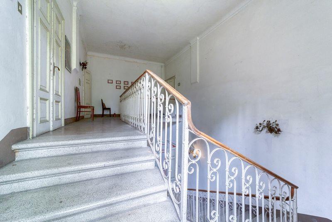
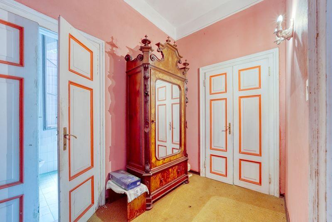
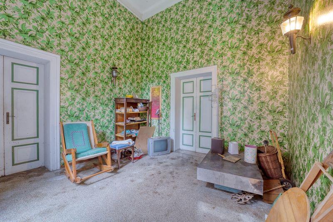
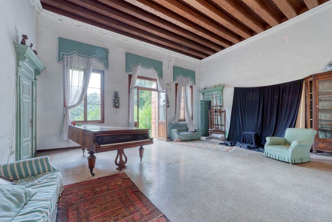
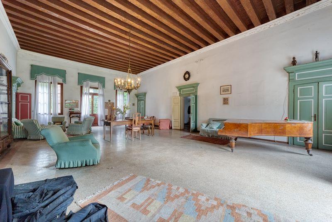
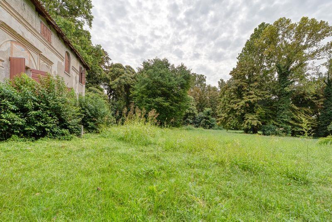
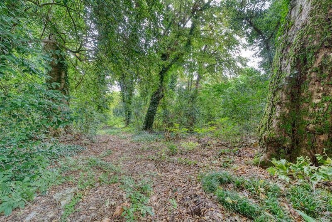
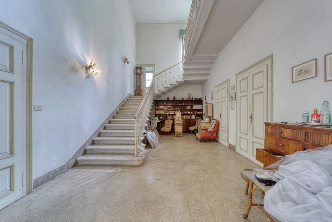
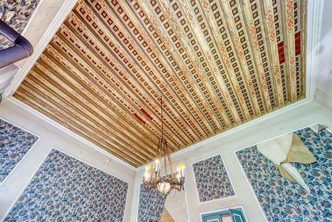
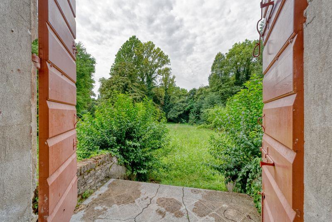

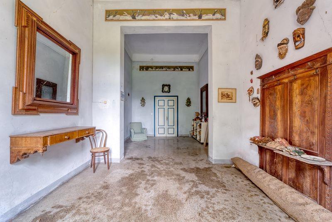
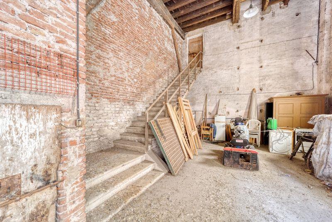
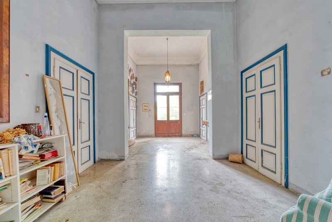


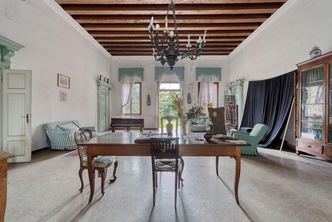
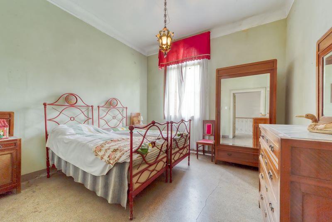
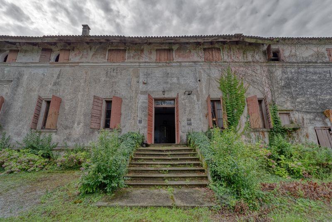


- For Sale
- GBP 829,677
- Build Size: 7,158 ft2
- Land Size: 106,530 ft2
- Property Type: Private Villa
- Property Style: Villa
- Bedroom: 6
- Bathroom: 2
- Amenities: Historic
In the town of Biancade in Treviso, along the provincial road 116 and surrounded by its flourishing private wooded park, we find this historic villa, in the classic Venetian style, of great surface and noble plant of the early sixteenth century. The villa consists of a basement, the mezzanine floor, first floor and attic, for a total gross area of 2.140sqm.
The structure has seats in the form of a rectangle in brick masonry, roof in wooden structure, stairs in living stone with wrought iron railing, Venetian terrace floors, marble, ceramics, parquet in the living part and in the attic, in beaten earth and concrete in the basement.
Mainly residential use and subject to artistic protection, has been approved by the Superintendence for Architectural and Landscape Heritage a project of restoration and redevelopment where there is a change of use of the structure from housing to accommodation that exploits the entire surface.
The construction of the Villa Barbarigo Selvatico dates back to when the lands of Biancade are almost exclusive property of some patrician families from Treviso and Venice.
At the end of the nineteenth century the complex became the property of the Selvatico, a family of Venetian origin.
During the First World War in the villa there is the tactical command of the third army and the military genius submits the structure to important transformations. At the end of the conflict, English artillery settled there and for some time it also housed a field hospital.
The historicity of this villa and its enormous potential are an added value, accentuated by the natural and reserved environment being surrounded by the garden park of 9,900 square meters. On one side of the property flows the river Musestre.
The structure has seats in the form of a rectangle in brick masonry, roof in wooden structure, stairs in living stone with wrought iron railing, Venetian terrace floors, marble, ceramics, parquet in the living part and in the attic, in beaten earth and concrete in the basement.
Mainly residential use and subject to artistic protection, has been approved by the Superintendence for Architectural and Landscape Heritage a project of restoration and redevelopment where there is a change of use of the structure from housing to accommodation that exploits the entire surface.
The construction of the Villa Barbarigo Selvatico dates back to when the lands of Biancade are almost exclusive property of some patrician families from Treviso and Venice.
At the end of the nineteenth century the complex became the property of the Selvatico, a family of Venetian origin.
During the First World War in the villa there is the tactical command of the third army and the military genius submits the structure to important transformations. At the end of the conflict, English artillery settled there and for some time it also housed a field hospital.
The historicity of this villa and its enormous potential are an added value, accentuated by the natural and reserved environment being surrounded by the garden park of 9,900 square meters. On one side of the property flows the river Musestre.


