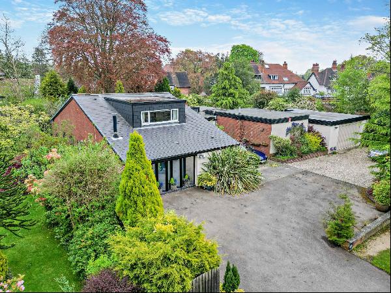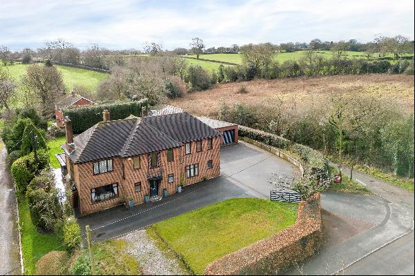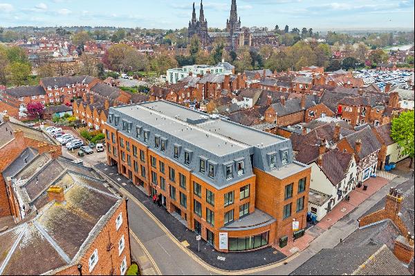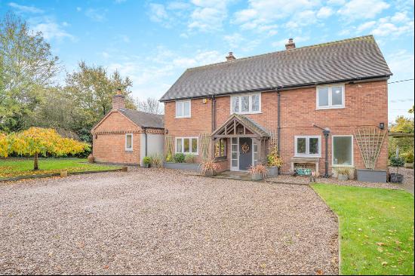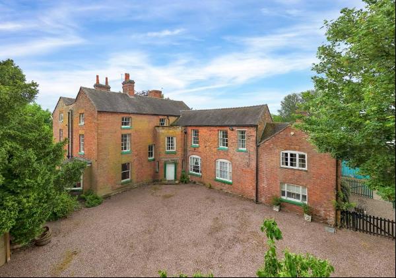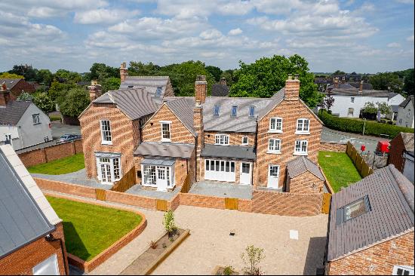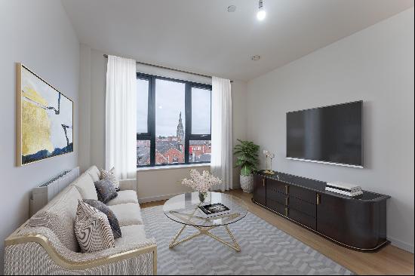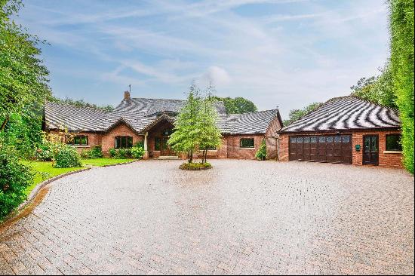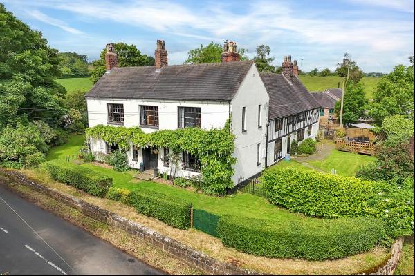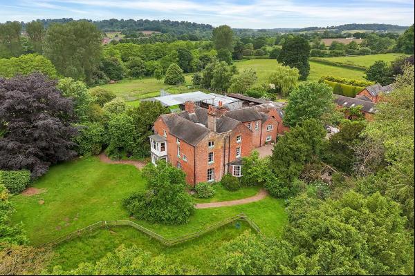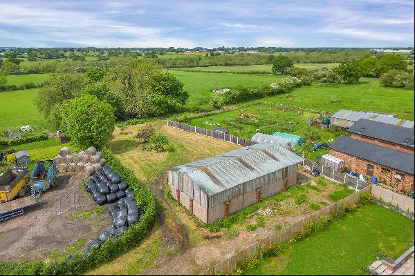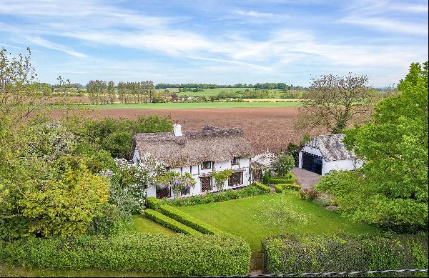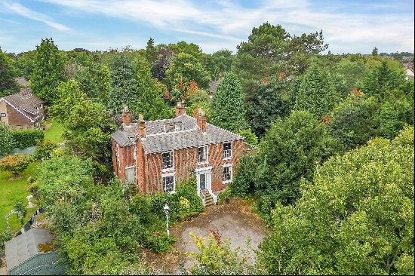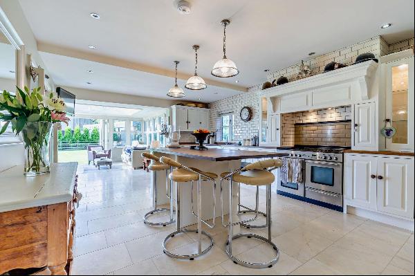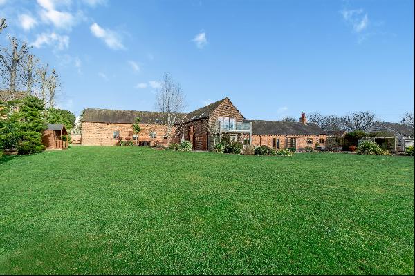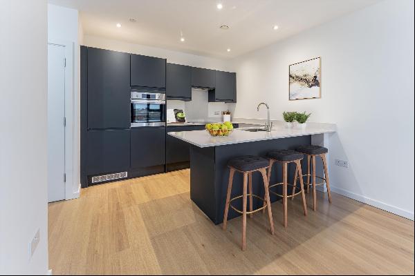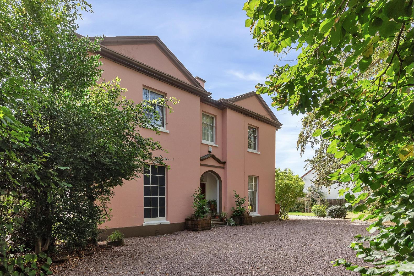
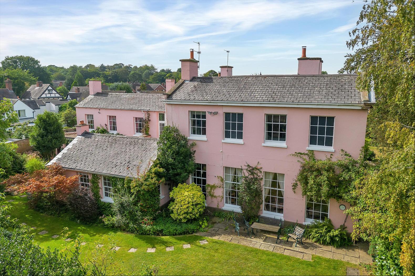
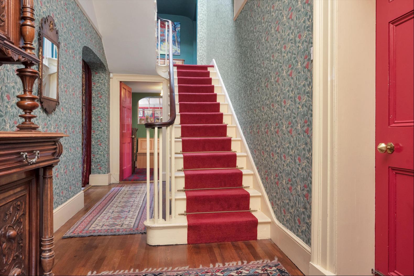
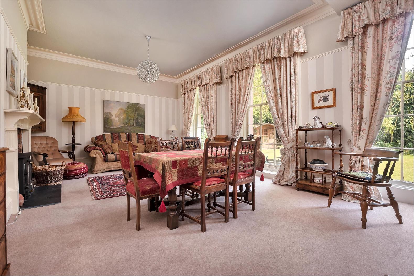
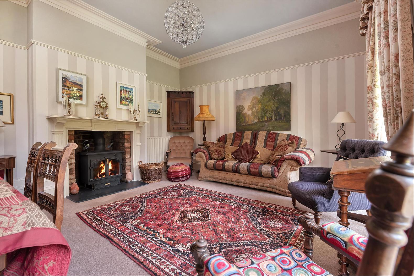
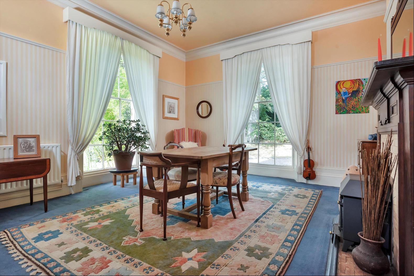
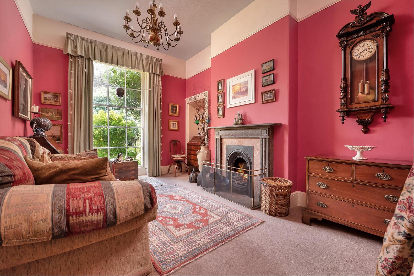
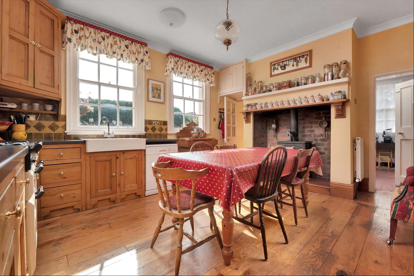
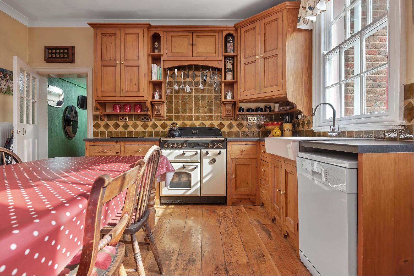
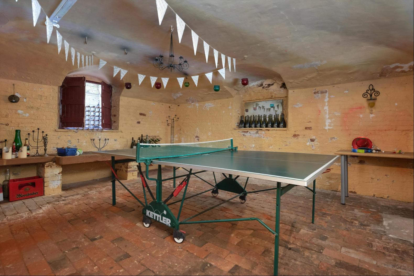
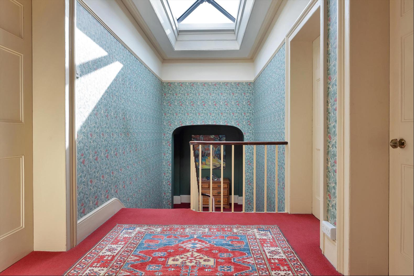
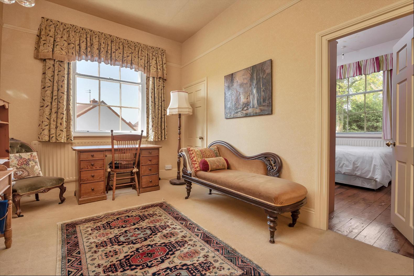
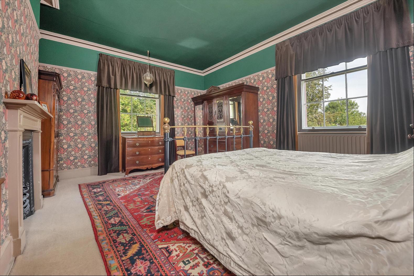
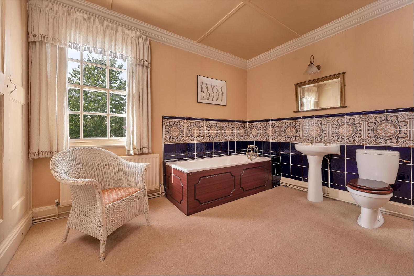
- For Sale
- Guide price 1,250,000 GBP
- Build Size: 6,135 ft2
- Land Size: 6,135 ft2
- Bedroom: 6
- Bathroom: 4
A prominent grade II listed late Georgian house, set in the very desirable village of Brewood
The BeechesSet back from historic Bargate Street, The Beeches is a most attractive late Georgian grade II listed character home. The house has been updated and modernised throughout the current owners tenure, but retains a wealth of period features including floor to ceiling sash windows, original doors, ceiling coving and traditional rendered appearance. A covered portico leads to the wide original front door, which in turn opens to the vast entrance hall. The hall runs through the centre of the house and offers high ceilings as well as the original sweeping staircase. A door leads to the dining room which is an excellent size, and includes delightful dual aspect views across the gardens via the floor to ceiling sash windows. On the opposite side of the entrance hall is the spacious family room which is the ideal entertaining space. Filled with light via three windows with garden views, the family room includes a fireplace with Clearview wood burner inset. Off the back of the family room is a cosy snug with fireplace, which in turn leads on to a TV room, office and music room. These three rooms are all well proportioned and could suit a variety of uses as required by an incoming purchaser. The kitchen breakfast room leads off the hallway, and offers access to the ancillary rooms which include a walk in pantry, utility room and ground floor shower room. Off the utility is a second useful ground floor shower room which doubles as a guest WC. There is access to the vaulted cellars from the hallway, which have been used as further leisure space. The cellars include various shuttered windows to each of the four rooms, with one room including a wood burning stove. The wide original staircase rises to a vast landing, naturally lit by the overhead glass atrium. The well proportioned principal bedroom offers lovely views through the dual aspect sash windows and includes an adjacent dressing room. There are a further four bedrooms in this part of the house, with one having a dressing room. The large family bathroom services all bedrooms, whilst there is potential to install further bathrooms or en suites dependant on an incoming purchasers needs (subject to the necessary consents). The rear wing of The Beeches has been separated from the main house to become a self contained one bedroom flat. Accessed via a rear staircase, the flat includes a kitchen area, sitting room and bedroom with study area and en suite. The flat could provide a useful income stream or be used as guest accommodation as required. Gardens and OutbuildingsThe Beeches sits on an extensive and mature plot. Approached via a gravelled entrance, the driveway provides parking for numerous vehicles and offers access to the triple garage. The garage has been separated into a single garage / store, with a large and deep double section to one side. There is also a useful potting shed adjoined to the garage, ideal for use as a garden store. The gardens wrap around all sides of the house itself, interspersed by several seating areas, herbaceous beds and specimen trees. The main part of the garden is south facing and offers a delightful private area to enjoy throughout the year. The grounds total 0.53 acres all in all.Agents note The property has been subject to a recent insurance claim. Please contact the selling agent for further information.
SituationSet in an excellent position within the very popular village of Brewood, The Beeches is ideally located to take advantage of village living yet remaining close to efficient transport links and large regional centres. The village of Brewood offers a range of local amenities including Coop store, pharmacy, medical centre, hairdressers, cafes and a range of pubs offering food. The Shropshire Union Canal also runs through the village and offers scenic walks through the surrounding countryside. A little furth
The BeechesSet back from historic Bargate Street, The Beeches is a most attractive late Georgian grade II listed character home. The house has been updated and modernised throughout the current owners tenure, but retains a wealth of period features including floor to ceiling sash windows, original doors, ceiling coving and traditional rendered appearance. A covered portico leads to the wide original front door, which in turn opens to the vast entrance hall. The hall runs through the centre of the house and offers high ceilings as well as the original sweeping staircase. A door leads to the dining room which is an excellent size, and includes delightful dual aspect views across the gardens via the floor to ceiling sash windows. On the opposite side of the entrance hall is the spacious family room which is the ideal entertaining space. Filled with light via three windows with garden views, the family room includes a fireplace with Clearview wood burner inset. Off the back of the family room is a cosy snug with fireplace, which in turn leads on to a TV room, office and music room. These three rooms are all well proportioned and could suit a variety of uses as required by an incoming purchaser. The kitchen breakfast room leads off the hallway, and offers access to the ancillary rooms which include a walk in pantry, utility room and ground floor shower room. Off the utility is a second useful ground floor shower room which doubles as a guest WC. There is access to the vaulted cellars from the hallway, which have been used as further leisure space. The cellars include various shuttered windows to each of the four rooms, with one room including a wood burning stove. The wide original staircase rises to a vast landing, naturally lit by the overhead glass atrium. The well proportioned principal bedroom offers lovely views through the dual aspect sash windows and includes an adjacent dressing room. There are a further four bedrooms in this part of the house, with one having a dressing room. The large family bathroom services all bedrooms, whilst there is potential to install further bathrooms or en suites dependant on an incoming purchasers needs (subject to the necessary consents). The rear wing of The Beeches has been separated from the main house to become a self contained one bedroom flat. Accessed via a rear staircase, the flat includes a kitchen area, sitting room and bedroom with study area and en suite. The flat could provide a useful income stream or be used as guest accommodation as required. Gardens and OutbuildingsThe Beeches sits on an extensive and mature plot. Approached via a gravelled entrance, the driveway provides parking for numerous vehicles and offers access to the triple garage. The garage has been separated into a single garage / store, with a large and deep double section to one side. There is also a useful potting shed adjoined to the garage, ideal for use as a garden store. The gardens wrap around all sides of the house itself, interspersed by several seating areas, herbaceous beds and specimen trees. The main part of the garden is south facing and offers a delightful private area to enjoy throughout the year. The grounds total 0.53 acres all in all.Agents note The property has been subject to a recent insurance claim. Please contact the selling agent for further information.
SituationSet in an excellent position within the very popular village of Brewood, The Beeches is ideally located to take advantage of village living yet remaining close to efficient transport links and large regional centres. The village of Brewood offers a range of local amenities including Coop store, pharmacy, medical centre, hairdressers, cafes and a range of pubs offering food. The Shropshire Union Canal also runs through the village and offers scenic walks through the surrounding countryside. A little furth


