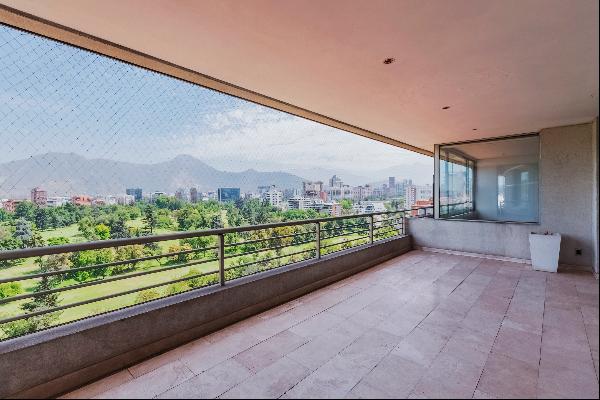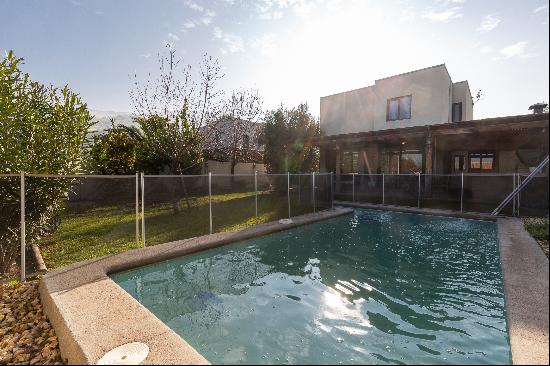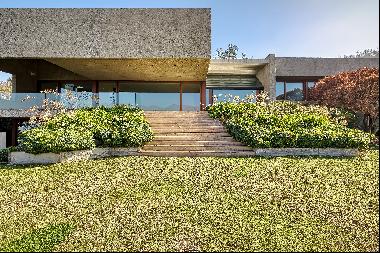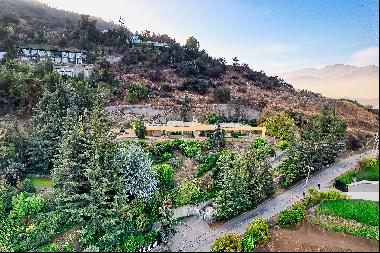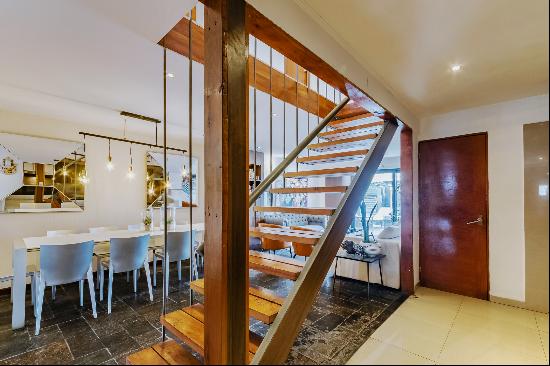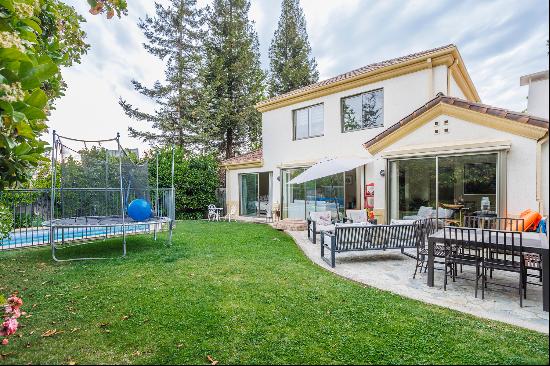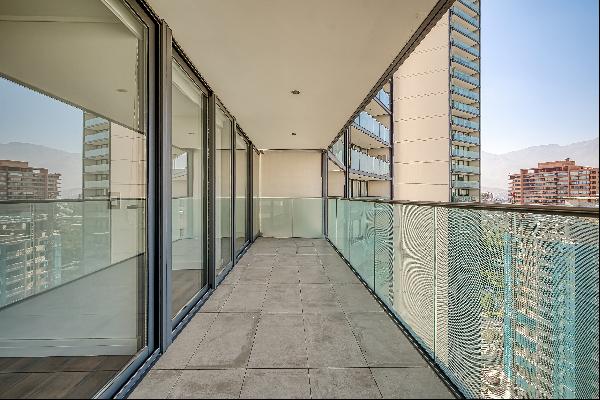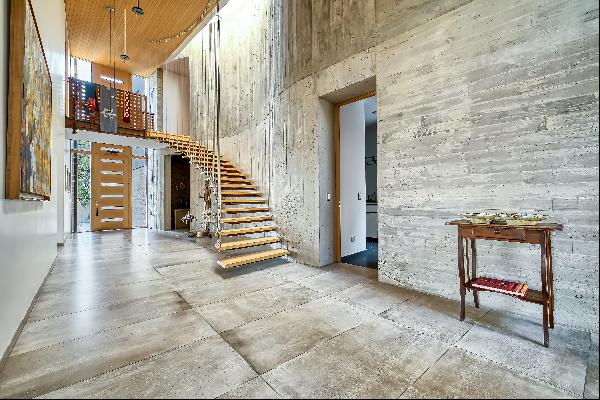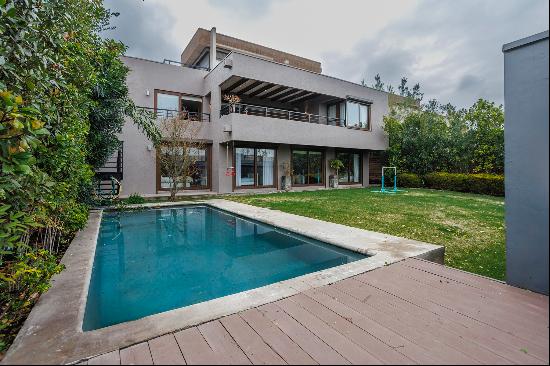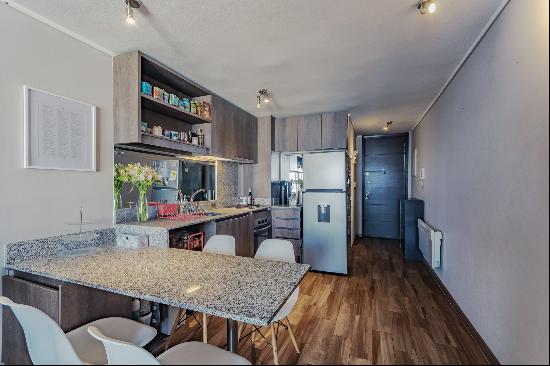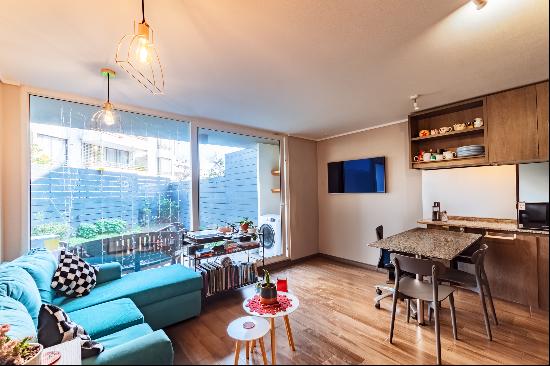
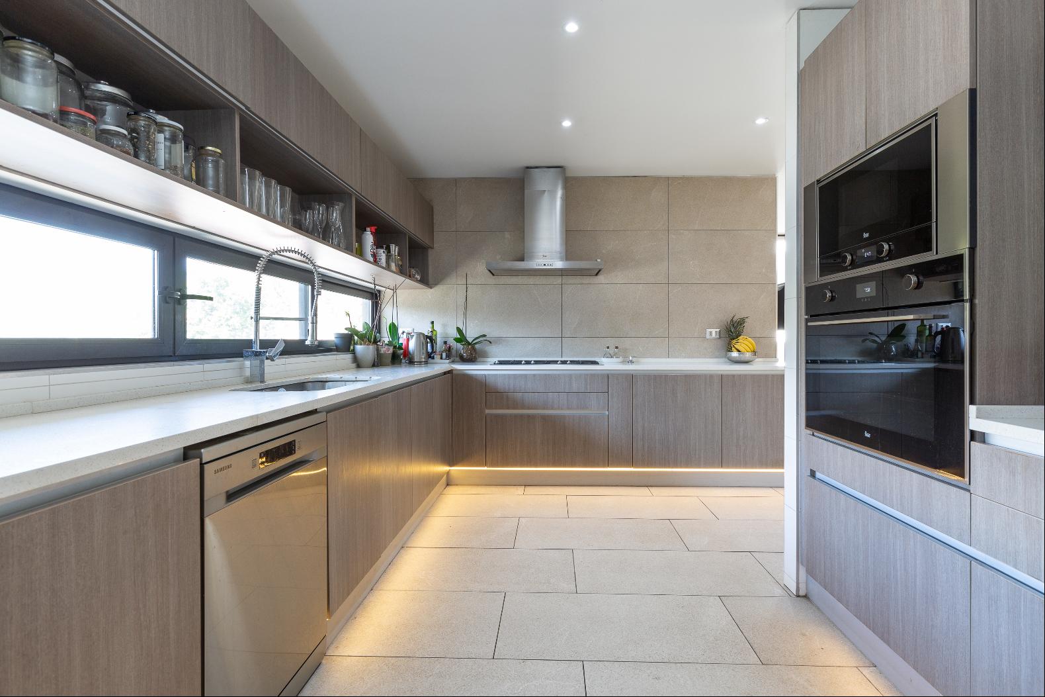







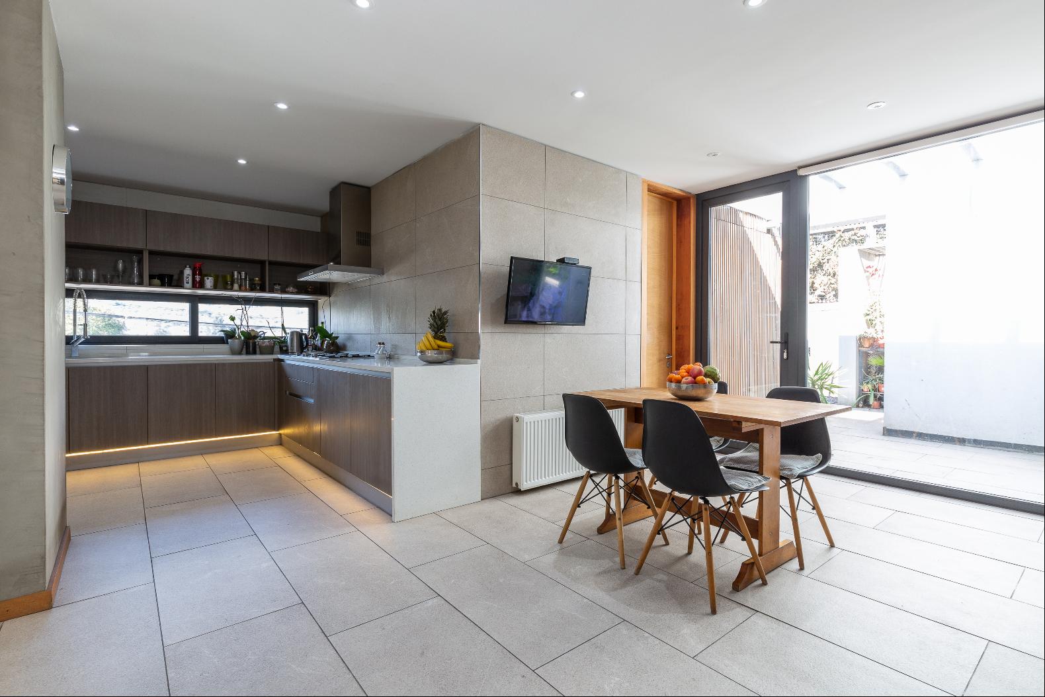




- For Sale
- USD 1,450,900
- Build Size: 5,920 ft2
- Land Size: 11,840 ft2
- Property Type: Single Family Home
- Property Style: Modern
- Bedroom: 5
- Bathroom: 6
First floor:
- Grand entrance hall with double-height
- Separate living and dining areas on two levels, with access to a terrace
- Spacious kitchen with a breakfast nook, laundry room, and a service room
- En-suite bedroom with access to a covered terrace
- Guest bathroom
Second floor:
- Master bedroom en-suite with a walk-in closet
- Two bedrooms and two bathrooms, plus a study or the option of a third bedroom
- Large family room with a spectacular terrace and panoramic views
Basement:
- Family room and/or home theater with access to a private terrace and the backyard of the second floor
- One en-suite bedroom
- Workshop or possible storage room with access to the front parking area
360-degree panoramic rooftop terrace.
Exterior:
- Terrace, swimming pool, and lovely surrounding gardens
- Space available for a large barbecue area
Specifications:
- Porcelain tile floors
- Thermopane windows
- Kitchen with Silestone countertops
- Automatic irrigation system
- Radiator heating
- Automatic gate and parking for 4 cars
- Grand entrance hall with double-height
- Separate living and dining areas on two levels, with access to a terrace
- Spacious kitchen with a breakfast nook, laundry room, and a service room
- En-suite bedroom with access to a covered terrace
- Guest bathroom
Second floor:
- Master bedroom en-suite with a walk-in closet
- Two bedrooms and two bathrooms, plus a study or the option of a third bedroom
- Large family room with a spectacular terrace and panoramic views
Basement:
- Family room and/or home theater with access to a private terrace and the backyard of the second floor
- One en-suite bedroom
- Workshop or possible storage room with access to the front parking area
360-degree panoramic rooftop terrace.
Exterior:
- Terrace, swimming pool, and lovely surrounding gardens
- Space available for a large barbecue area
Specifications:
- Porcelain tile floors
- Thermopane windows
- Kitchen with Silestone countertops
- Automatic irrigation system
- Radiator heating
- Automatic gate and parking for 4 cars


