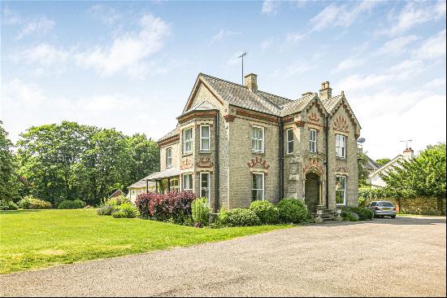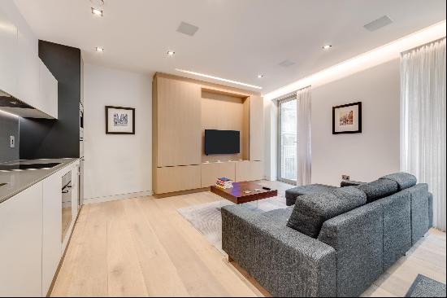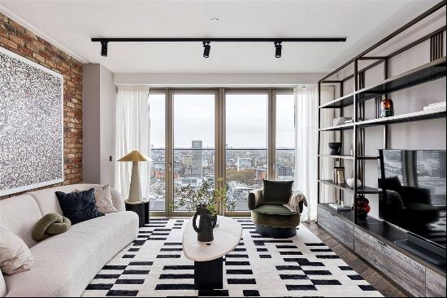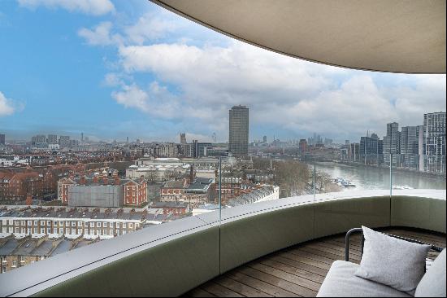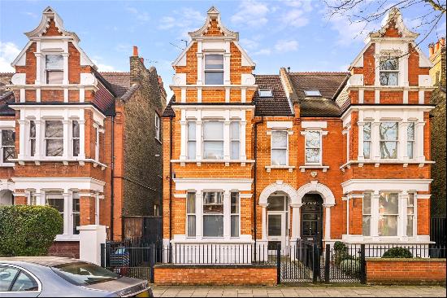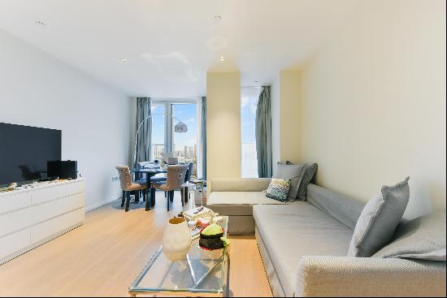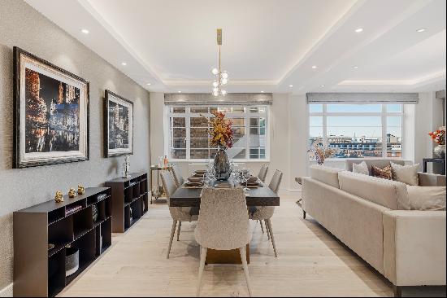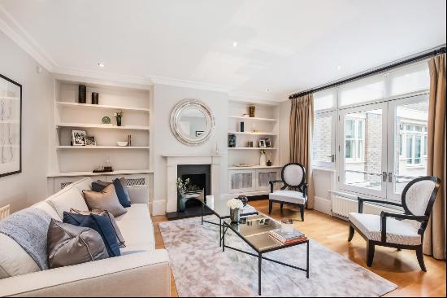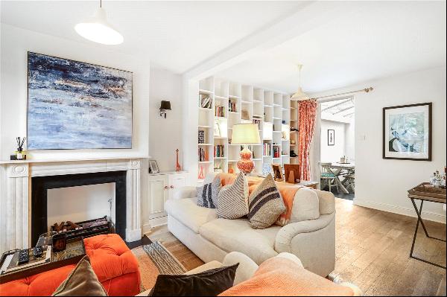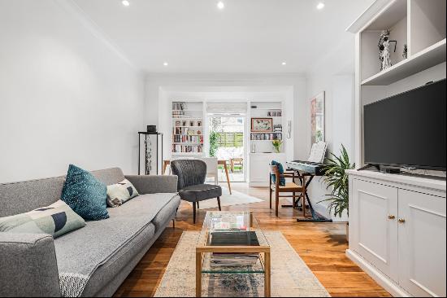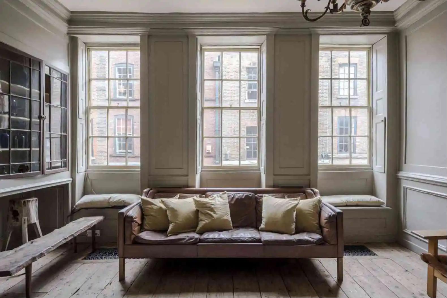
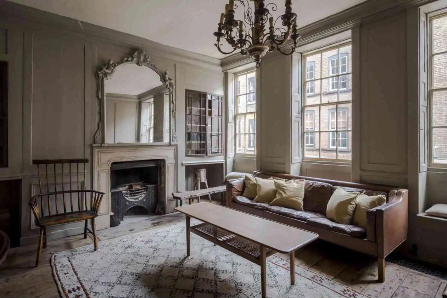
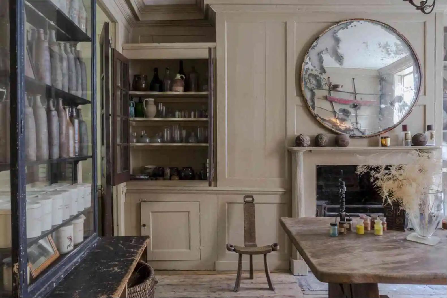
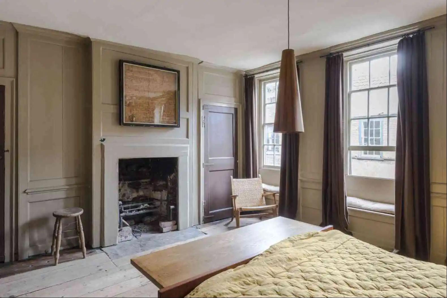
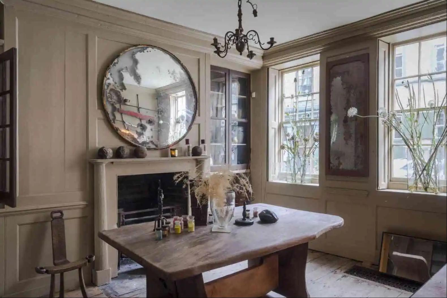
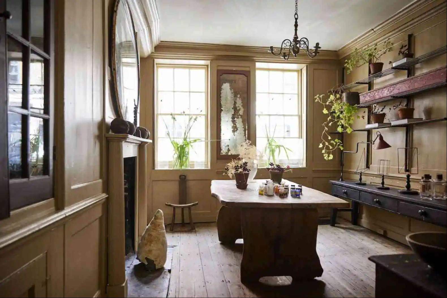
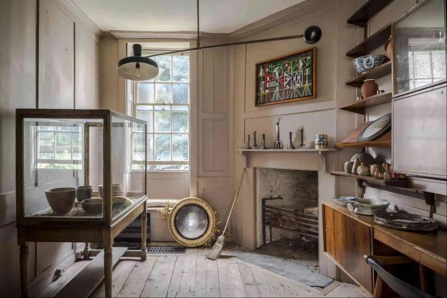
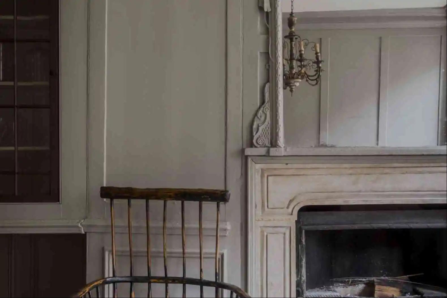
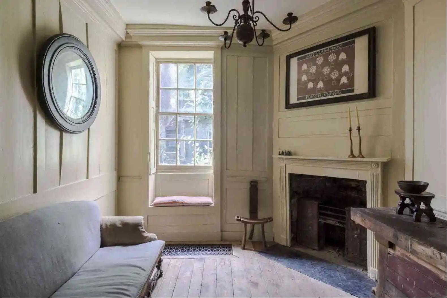
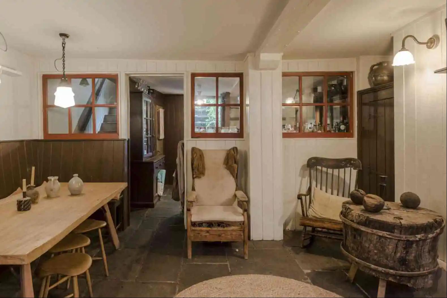
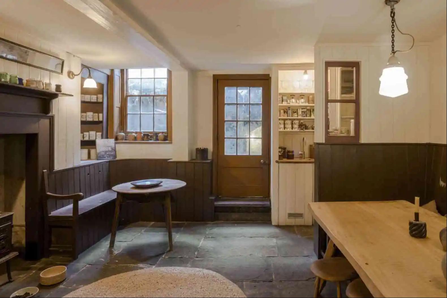
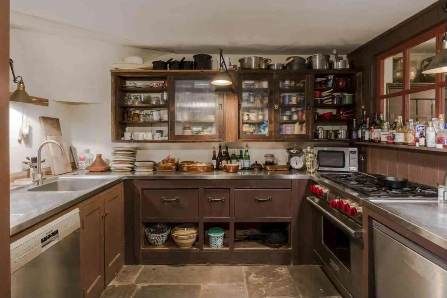
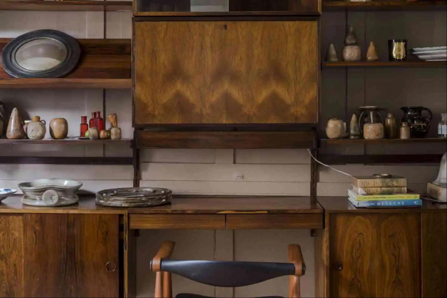
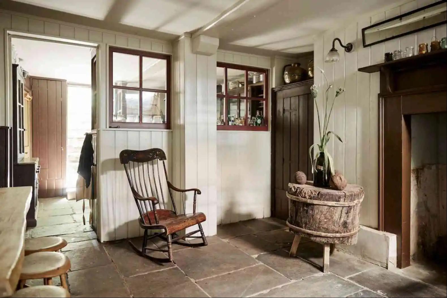
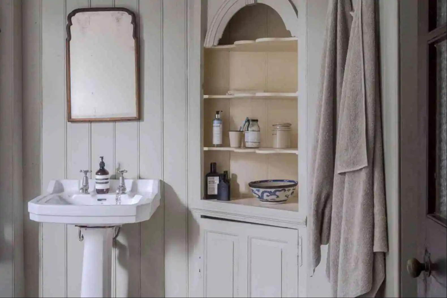
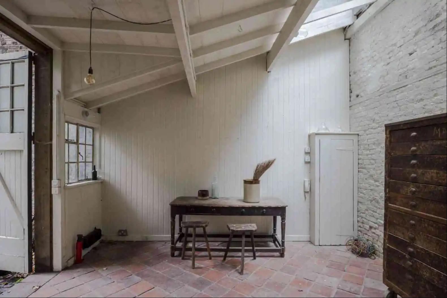
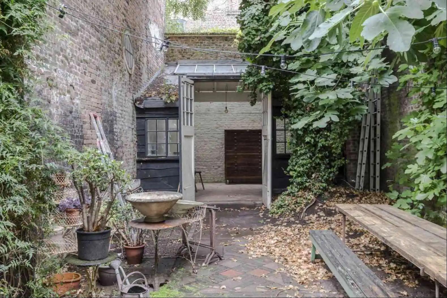
- For Sale
- £4,000,000
- Property Type: House
- Property Style: Historical
- Bedroom: 5
- Bathroom: 2
- Amenities: Gardens
Historic and atmospheric Spitalfields is the beating heart of the city fringe, and Princelet Street sits in a small cluster of roads offering a unique chance to take up residence in one of London’s best-preserved Georgian Huguenot townhouses.
This is a gentle home and something of a labour of love for the current owner: passion and money have been invested in equal measure to curate a sympathetic replica of its remarkable history.
The layout hasn’t changed a great deal, and as you step inside from the street, you’re greeted with original panelling paired with the warmth of timber floorboards setting a tone that’s carried throughout the house.
Interconnecting rooms on the ground floor serve as pretty much anything you’d like, and the level of preserved historical detail is extraordinary, including sash windows, panelled walls, two fireplaces, and timeworn floorboards.
On the first floor, the low-key luxury of the second set of reception rooms is amplified by the styling. Two interconnected and indulgent spaces are perfect for every season, although winter might be particularly magical with the open fire in full glow and radiating its warmth through more original wall panelling and exposed timber floors.
Up to the second floor, where two more rooms matching the layout below serve as the principal bedroom and family bathroom. Original colour palettes have been sourced for the panelled walls of the bedroom, where there’s yet another original open fireplace, while natural light filters through its three large sash windows.
In the bathroom, tongue and groove-clad walls marry with more exposed floorboards, and the room is spacious enough to host the bath, separate shower and freestanding wash basin with ease.
The last staircase ascends into the remarkable weaver’s loft, which feels somewhat like a self-contained apartment in its own right. Its commanding position provides views that alternate between city skyscrapers on one side to serene greenery on the other.
Up here, and separated by glazed wooden doors, you’ll find a bedroom and an L-shaped living space with an extra bed deck in the eaves and a small balcony. There’s also another full bathroom and a utility room.
Back down at the bottom of the house, the entire lower-ground floor is dedicated to a family-sized dining kitchen. While the fatigued styling of the walls, floors and cabinetry could easily grace the pages of a historical tome, it’s brought firmly up to date with underfloor heating and modern appliances. There’s also a useful guest loo.
Outside, the south-facing rear garden is supremely private and widely accepted as one of the largest of any Huguenot house in the area. At the end, a large and rustic brick-built former pottery matches the main house for character and represents a great opportunity for additional accommodation or a home workspace, subject to planning consent.
Heading out on the town? You’re already there! The immediate area conjures up every variation you can think of. From street food to stylish cuisine, no more than half a mile in any direction will deliver you to a suitable spot, along with countless galleries and independent stores.
Brick Lane is lined with coffee shops, bars and nightclubs, while its world-famous market sparks into life on Sundays along with those at nearby Spitalfields and Columbia Road.
You can walk to the City in around ten minutes, while Liverpool Street Station is on the doorstep with its major interchange of four tubes (Central, Hammersmith & City, Metropolitan, and Circle), National Rail, Elizabeth Line, Overground, and Stansted Express.
This is a gentle home and something of a labour of love for the current owner: passion and money have been invested in equal measure to curate a sympathetic replica of its remarkable history.
The layout hasn’t changed a great deal, and as you step inside from the street, you’re greeted with original panelling paired with the warmth of timber floorboards setting a tone that’s carried throughout the house.
Interconnecting rooms on the ground floor serve as pretty much anything you’d like, and the level of preserved historical detail is extraordinary, including sash windows, panelled walls, two fireplaces, and timeworn floorboards.
On the first floor, the low-key luxury of the second set of reception rooms is amplified by the styling. Two interconnected and indulgent spaces are perfect for every season, although winter might be particularly magical with the open fire in full glow and radiating its warmth through more original wall panelling and exposed timber floors.
Up to the second floor, where two more rooms matching the layout below serve as the principal bedroom and family bathroom. Original colour palettes have been sourced for the panelled walls of the bedroom, where there’s yet another original open fireplace, while natural light filters through its three large sash windows.
In the bathroom, tongue and groove-clad walls marry with more exposed floorboards, and the room is spacious enough to host the bath, separate shower and freestanding wash basin with ease.
The last staircase ascends into the remarkable weaver’s loft, which feels somewhat like a self-contained apartment in its own right. Its commanding position provides views that alternate between city skyscrapers on one side to serene greenery on the other.
Up here, and separated by glazed wooden doors, you’ll find a bedroom and an L-shaped living space with an extra bed deck in the eaves and a small balcony. There’s also another full bathroom and a utility room.
Back down at the bottom of the house, the entire lower-ground floor is dedicated to a family-sized dining kitchen. While the fatigued styling of the walls, floors and cabinetry could easily grace the pages of a historical tome, it’s brought firmly up to date with underfloor heating and modern appliances. There’s also a useful guest loo.
Outside, the south-facing rear garden is supremely private and widely accepted as one of the largest of any Huguenot house in the area. At the end, a large and rustic brick-built former pottery matches the main house for character and represents a great opportunity for additional accommodation or a home workspace, subject to planning consent.
Heading out on the town? You’re already there! The immediate area conjures up every variation you can think of. From street food to stylish cuisine, no more than half a mile in any direction will deliver you to a suitable spot, along with countless galleries and independent stores.
Brick Lane is lined with coffee shops, bars and nightclubs, while its world-famous market sparks into life on Sundays along with those at nearby Spitalfields and Columbia Road.
You can walk to the City in around ten minutes, while Liverpool Street Station is on the doorstep with its major interchange of four tubes (Central, Hammersmith & City, Metropolitan, and Circle), National Rail, Elizabeth Line, Overground, and Stansted Express.








