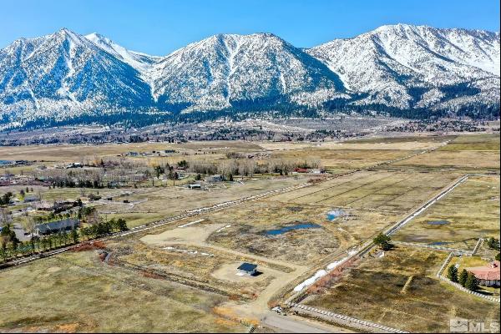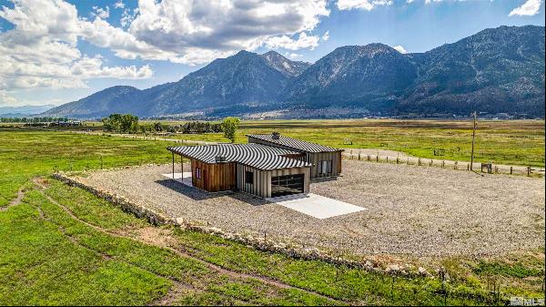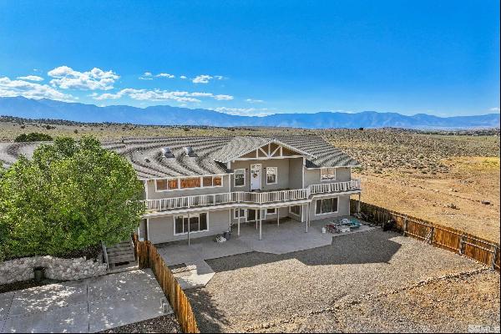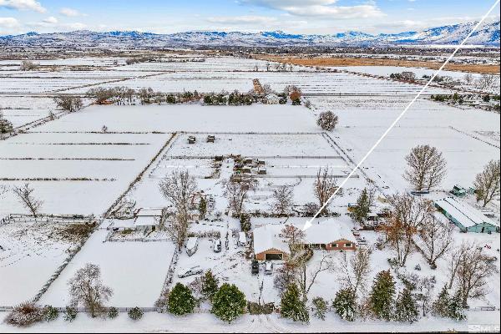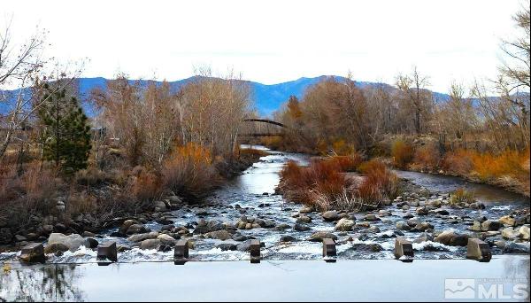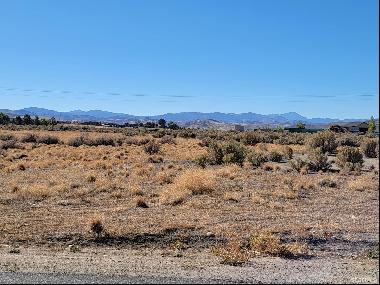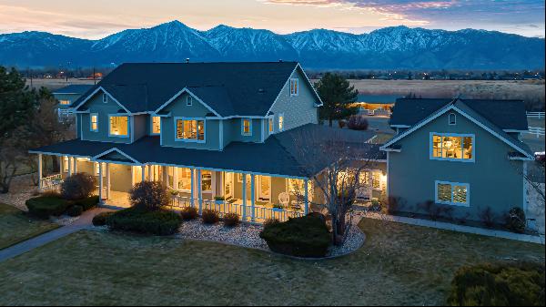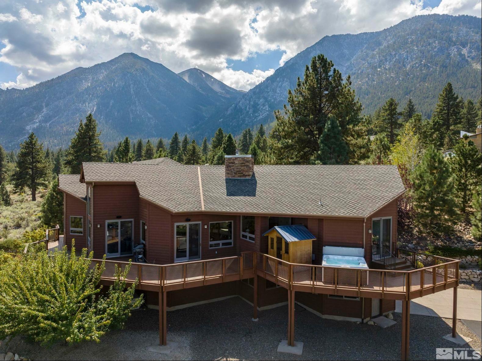
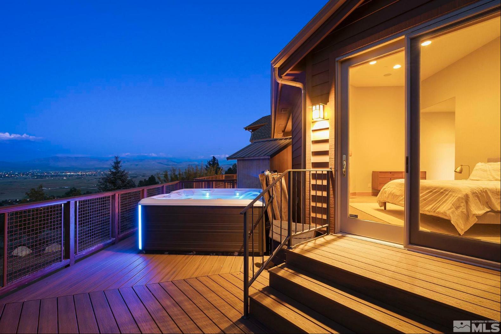
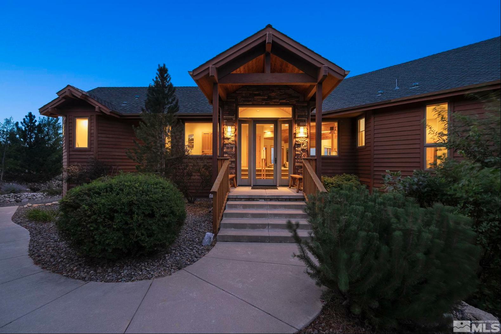
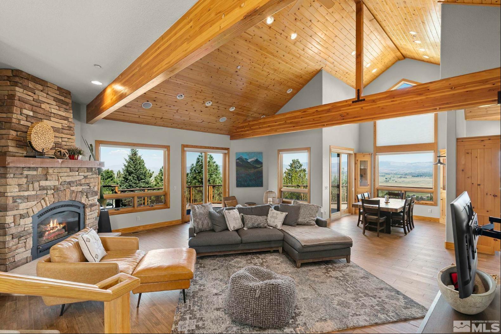
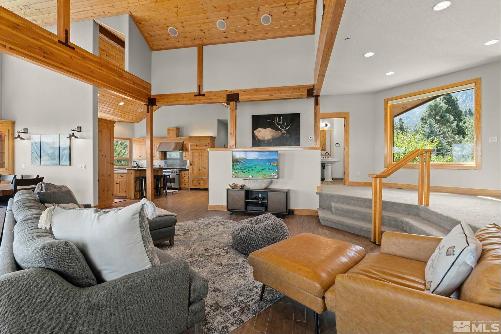
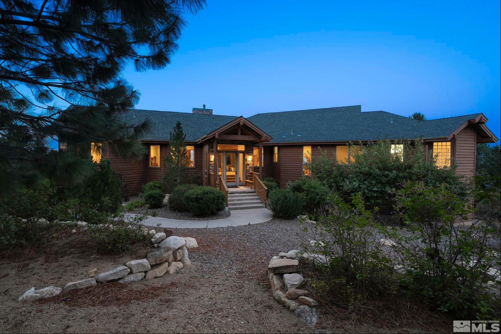
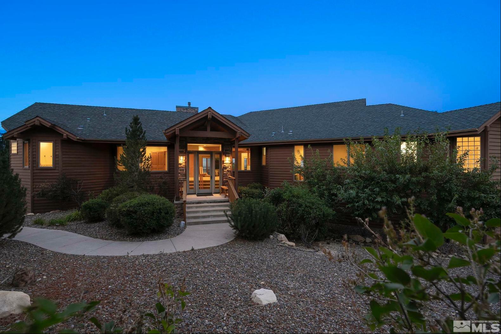
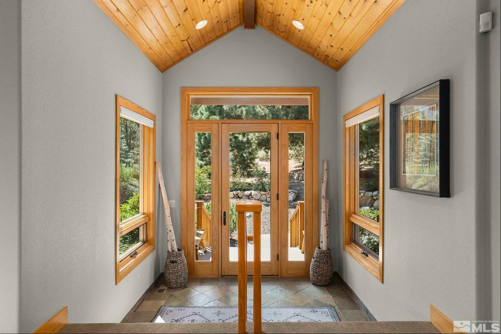
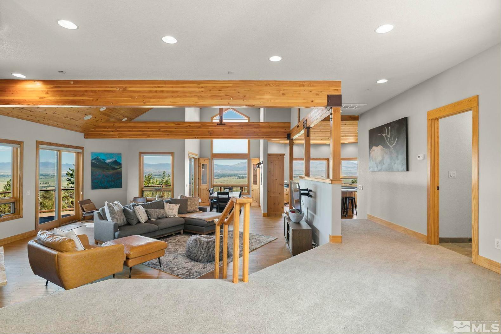
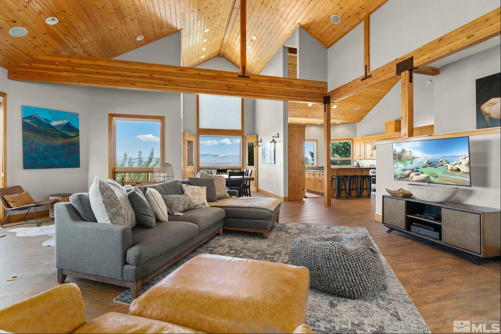
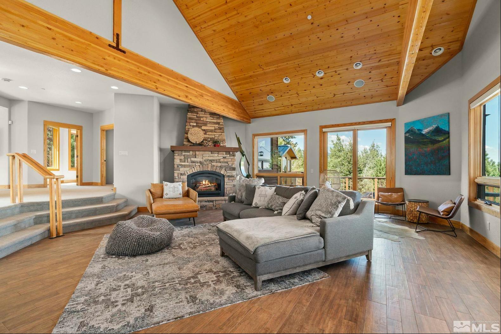
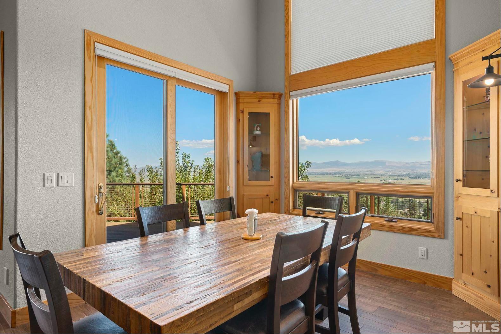
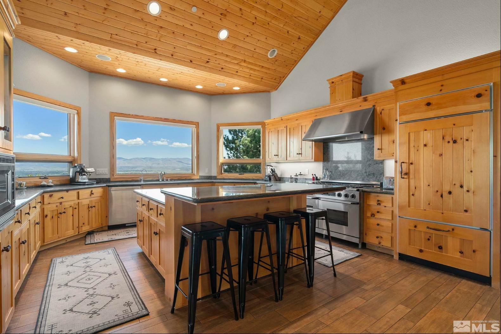
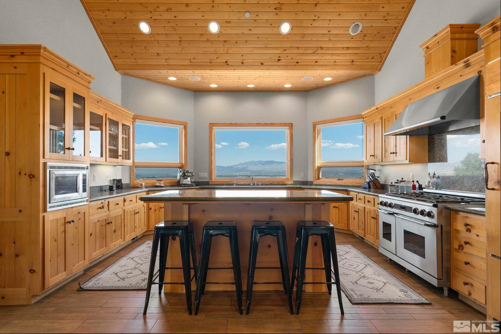
- For Sale
- USD 2,200,000
- Build Size: 3,567 ft2
- Property Type: Single Family Home
- Bedroom: 4
- Bathroom: 2
- Half Bathroom: 1
Perched on top of highly-coveted Job's Peak HOA with million dollar views of the entire Carson Valley and Job's Peak, on 3.6 acres with over 3,500 square feet, four bedrooms, single-story home features a six-car heated garage, plus office/den, new sauna, saltwater hot tub, recently updated flooring, fixtures and paint. The kitchen features top-tier appliances, and the master retreat comes with a fireplace and private deck access. The property boasts whole house audio, water softener, air purifier, & fire sprinkler system. This exceptional property nestled within the highly sought-after Job's Peak HOA offers a plethora of enticing features to enhance your living experience. With over 3,500 square feet of living, featuring 4 bedrooms and an office, you'll never want to leave. From the moment you step onto the premises, you'll be greeted by awe-inspiring valley views that stretch as far as the eye can see. Located a short 15 minute drive to the ski lifts at Heavenly. Whether you're savoring your morning coffee or watching the sunset, these vistas provide an ever-changing backdrop that is nothing short of breathtaking. As you approach the house, a long, private driveway welcomes you, setting the stage for a sense of exclusivity and seclusion on this 3.6-acre lot. The spacious six-car heated garage is a haven for car enthusiasts or anyone in need of ample storage space. Indulge in the epitome of relaxation with a new sauna by Finnleo, and later, unwind in the saltwater hot tub from Hot Spring. These features are designed to provide ultimate comfort and rejuvenation. Recent upgrades include new carpet, fresh paint, and $20,000 in fixture enhancements, ensuring a modern and inviting interior. The heart of the home, the kitchen, is equipped with premium appliances, including a Sub-Zero fridge, Bosch dishwasher, and a Dacor range with double ovens. Perfect for preparing gourmet meals or casual dining, it's a chef's dream come true. The master retreat is a sanctuary, complete with a private deck where you can sip your morning coffee or stargaze at night. Outdoor spaces are equally inviting, featuring Trex decking and a new wrought iron fence for a secure dog run. Entertainment and convenience are taken to the next level with a whole-house audio system, making it easy to set the mood throughout the property. The freshly stained decks, water softener system, whole-house air purifier, whole-house fire sprinkler system, and central vacuum system further elevate the lifestyle offered by this remarkable property. For those seeking a turnkey solution, the option to negotiate furnishings makes this property a seamless choice. In summary, this listing combines luxury, practicality, and modern amenities in a way that creates a truly exceptional living experience.


