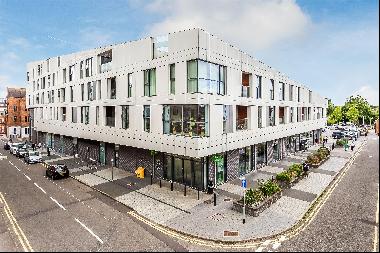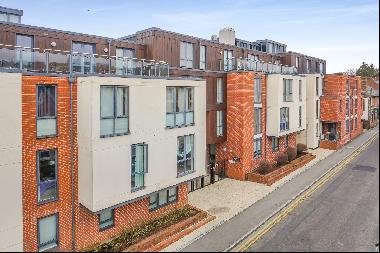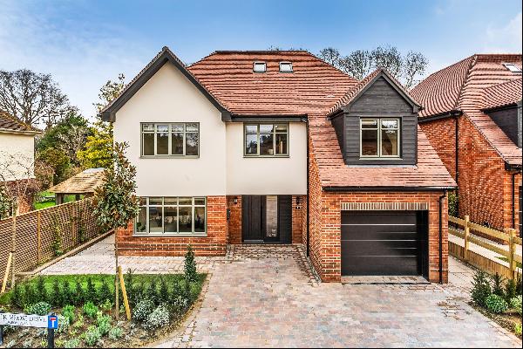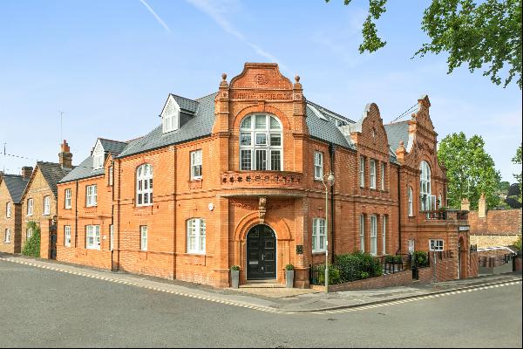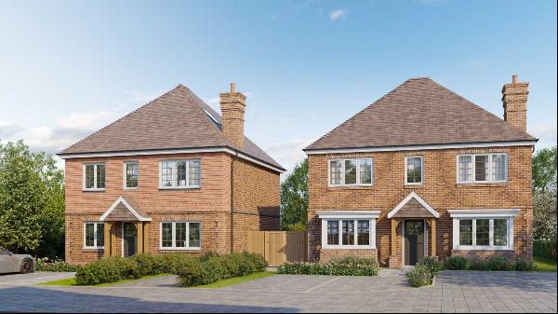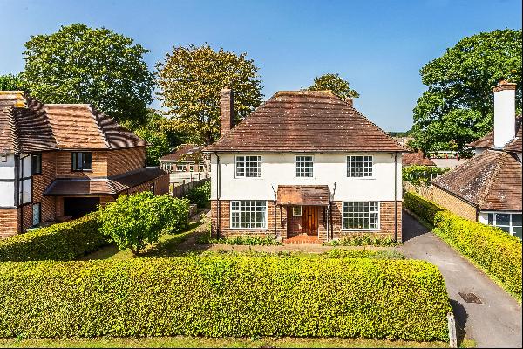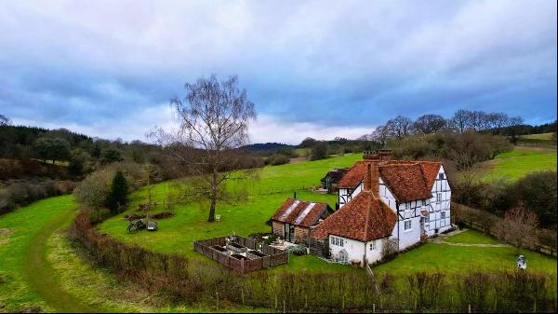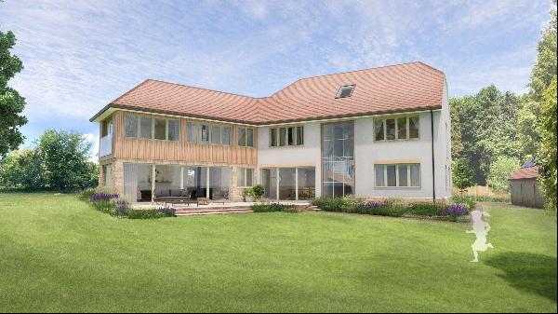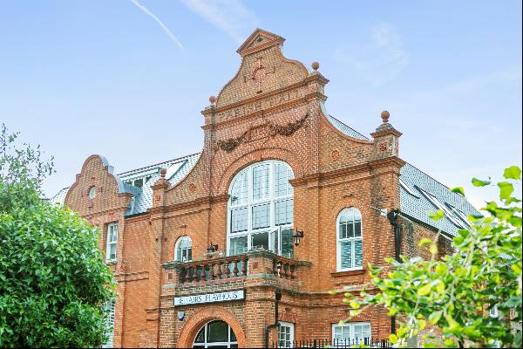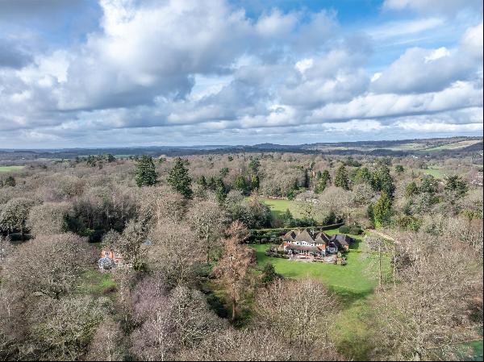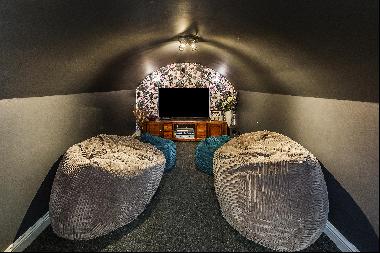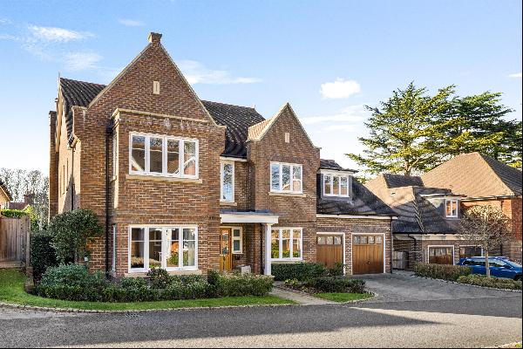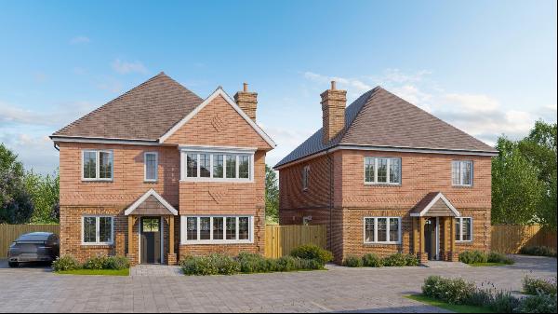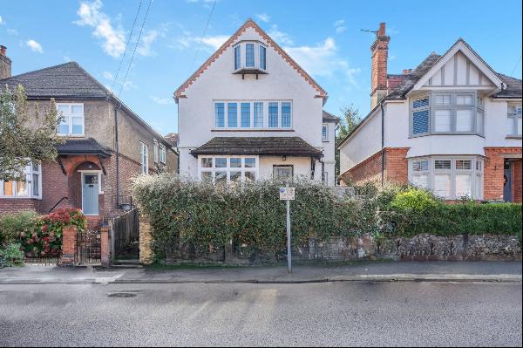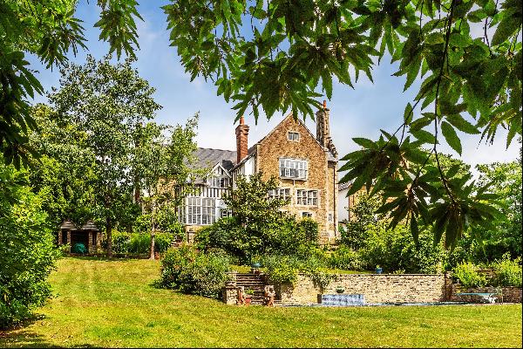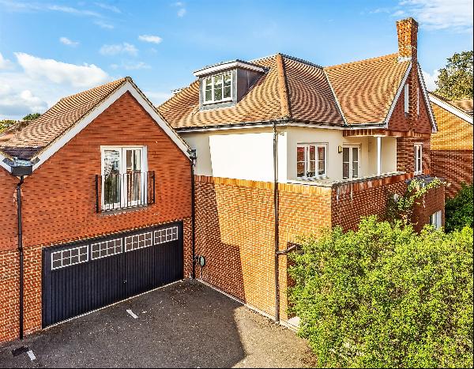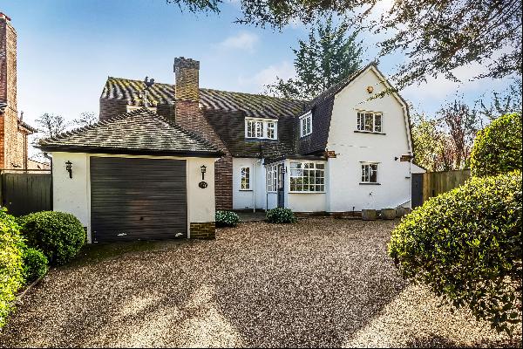


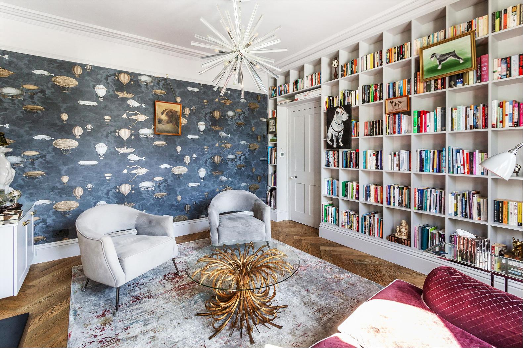





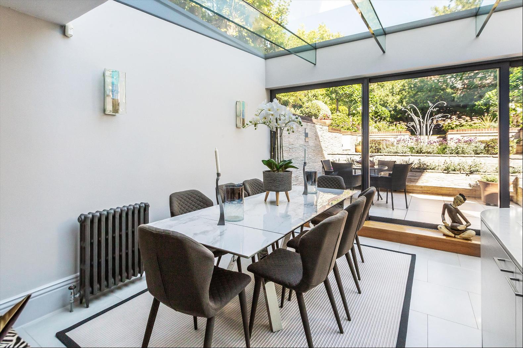


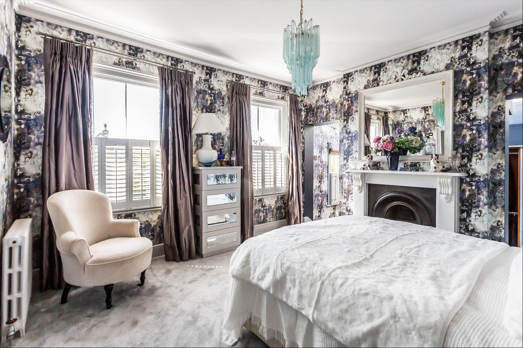
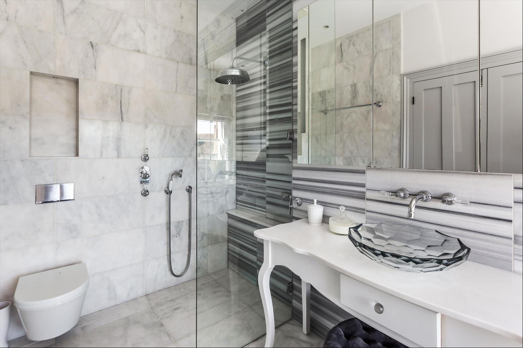
- For Sale
- Guide price 2,200,000 GBP
- Build Size: 2,541 ft2
- Land Size: 2,541 ft2
- Bedroom: 4
- Bathroom: 3
A truly individual detached period home, comprehensively remodelled and renovated with a modern contemporary twist and set within a meticulously landscaped garden.
23 Austen Road is an elegant Victorian townhouse, extensively and beautifully restored to provide contemporary, modern living. This well-appointed and extended property includes an entrance hallway which offers a grand entrance to the property, with three large reception rooms on the ground floor and a drawing room/study to the front of the property.The fabulous open-plan kitchen and family room is on the lower ground floor and has a glass extension which combines architectural elegance with practical modern living. The kitchen is fitted with sleek modern units with integrated Miele appliances and a central island with feature lighting above, and this sits alongside space for entertaining and dining. The glass cube extension allows natural light to flood the space, and perfectly connects the space outside to the garden.Each of the bathrooms has been individually designed by award-winning designer Deana Ashby, blending great style with luxurious comfort which complements the attractive bedrooms. The principal bedroom offers a dressing room and stunning en suite bathroom, and the two further bedrooms on the first floor have excellent fitted wardrobes. The fourth bedroom is on the lower ground floor and offers flexible space for guests or can be used as a further reception space.The gardens to the rear of the house are an outstanding feature of this beautiful home. The sunken terrace is accessed from the full-height glass bi-fold doors from the kitchen, providing a perfect enclosed entertaining area. Steps lead through beautifully maintained and mature flowerbeds to the level lawn, which is boarded by flawlessly symmetrical box hedging and a paved terrace to the end of the garden for an additional peaceful seating area.Ground Floor: Entrance hallway | Drawing room | Study | CloakroomFirst Floor: Principal bedroom with dressing room and en suite bathroom | Two bedrooms | Family bathroomLower Ground Floor: Open plan Kitchen/dining room/family room | Utility room | Bedroom four | Shower roomGarden and Grounds: Private driveway for two cars | Stunning rear terrace and landscaped gardenIn all about 0.14 acres
Surrounded on three sides by the Surrey Hills Area of Outstanding Natural Beauty, Guildford is a popular choice for enjoying town and country living within 30 miles of central London.Guildford provides extensive shopping, restaurants, bars, entertainment and sporting facilities, with historic buildings providing backdrops at every turn. In the centre is the medieval Guildford Castle with landscaped gardens and views from its square tower, which looks across the valley towards the property. The town hosts a bustling Friday and Saturday market and a farmer's market on the first Tuesday of each month.Guildford's Upper High Street 0.4 miles, Central London 39.7 milesLondon Road Station, Guildford 0.5 miles (from 47 minutes to London Waterloo), Guildford Station 1.3 miles (from 37 minutes to London Waterloo)A3 (Guildford) 1.4 miles, M25 (Junction 10) 8.6 milesHeathrow Airport 20.5 miles, Gatwick Airport 24.7 miles(All distances and times are approximate)
23 Austen Road is an elegant Victorian townhouse, extensively and beautifully restored to provide contemporary, modern living. This well-appointed and extended property includes an entrance hallway which offers a grand entrance to the property, with three large reception rooms on the ground floor and a drawing room/study to the front of the property.The fabulous open-plan kitchen and family room is on the lower ground floor and has a glass extension which combines architectural elegance with practical modern living. The kitchen is fitted with sleek modern units with integrated Miele appliances and a central island with feature lighting above, and this sits alongside space for entertaining and dining. The glass cube extension allows natural light to flood the space, and perfectly connects the space outside to the garden.Each of the bathrooms has been individually designed by award-winning designer Deana Ashby, blending great style with luxurious comfort which complements the attractive bedrooms. The principal bedroom offers a dressing room and stunning en suite bathroom, and the two further bedrooms on the first floor have excellent fitted wardrobes. The fourth bedroom is on the lower ground floor and offers flexible space for guests or can be used as a further reception space.The gardens to the rear of the house are an outstanding feature of this beautiful home. The sunken terrace is accessed from the full-height glass bi-fold doors from the kitchen, providing a perfect enclosed entertaining area. Steps lead through beautifully maintained and mature flowerbeds to the level lawn, which is boarded by flawlessly symmetrical box hedging and a paved terrace to the end of the garden for an additional peaceful seating area.Ground Floor: Entrance hallway | Drawing room | Study | CloakroomFirst Floor: Principal bedroom with dressing room and en suite bathroom | Two bedrooms | Family bathroomLower Ground Floor: Open plan Kitchen/dining room/family room | Utility room | Bedroom four | Shower roomGarden and Grounds: Private driveway for two cars | Stunning rear terrace and landscaped gardenIn all about 0.14 acres
Surrounded on three sides by the Surrey Hills Area of Outstanding Natural Beauty, Guildford is a popular choice for enjoying town and country living within 30 miles of central London.Guildford provides extensive shopping, restaurants, bars, entertainment and sporting facilities, with historic buildings providing backdrops at every turn. In the centre is the medieval Guildford Castle with landscaped gardens and views from its square tower, which looks across the valley towards the property. The town hosts a bustling Friday and Saturday market and a farmer's market on the first Tuesday of each month.Guildford's Upper High Street 0.4 miles, Central London 39.7 milesLondon Road Station, Guildford 0.5 miles (from 47 minutes to London Waterloo), Guildford Station 1.3 miles (from 37 minutes to London Waterloo)A3 (Guildford) 1.4 miles, M25 (Junction 10) 8.6 milesHeathrow Airport 20.5 miles, Gatwick Airport 24.7 miles(All distances and times are approximate)


