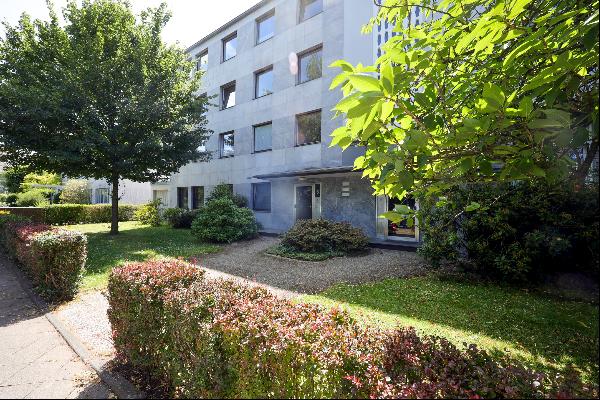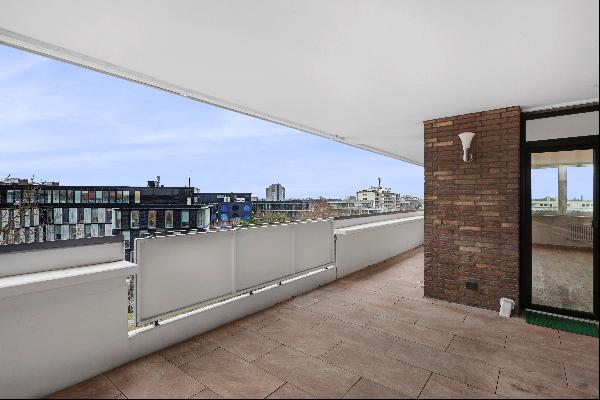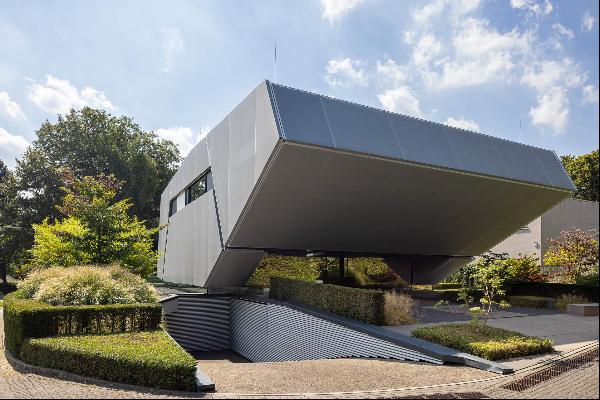


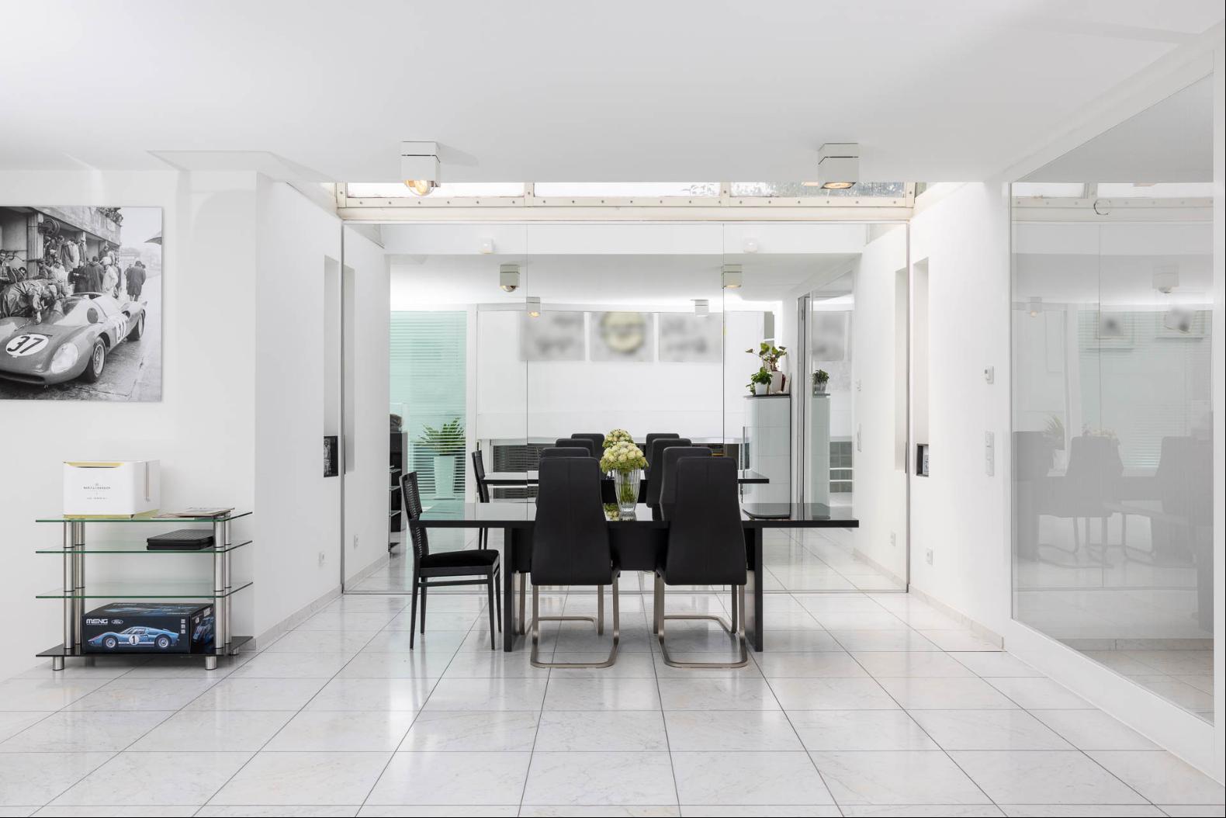
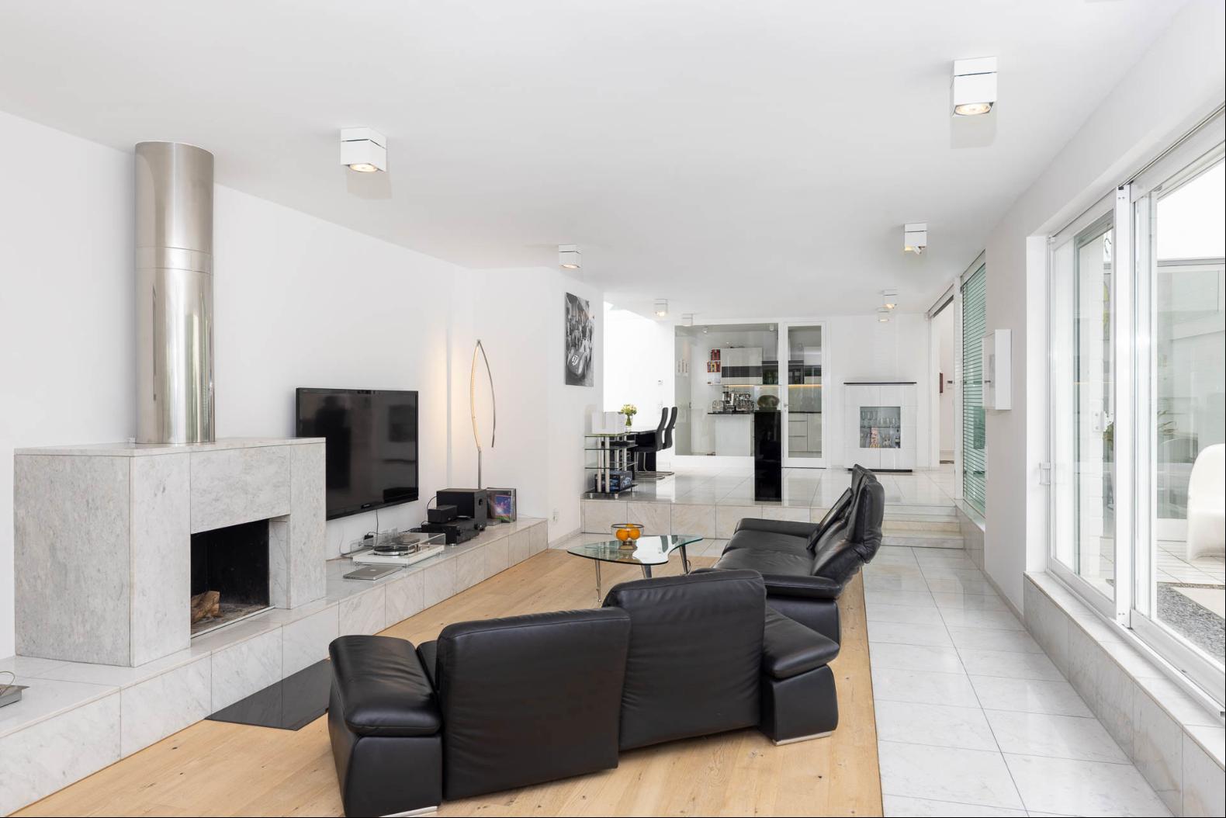






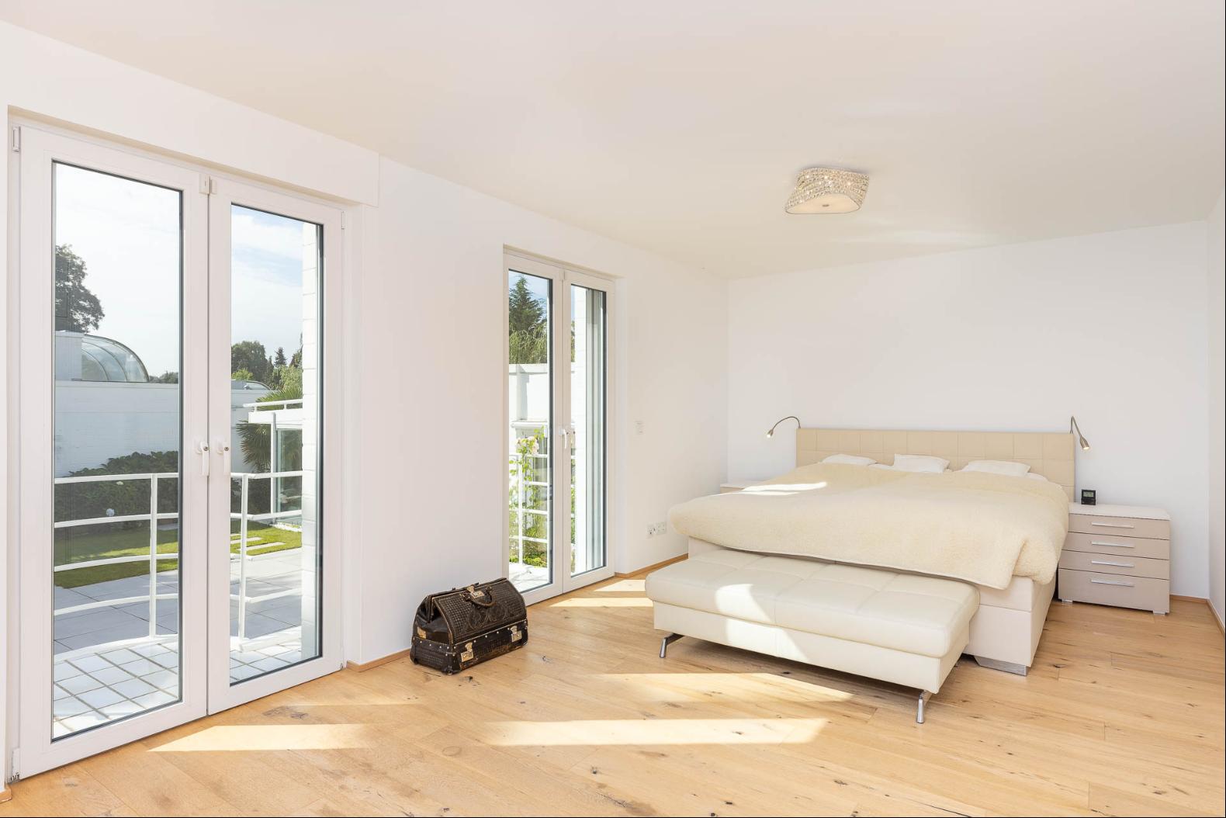


- For Sale
- GBP 1,307,632
- Build Size: 3,143 ft2
- Land Size: 6,243 ft2
- Property Type: Single Family Home
- Property Style: Modern
- Bedroom: 3
- Bathroom: 3
Extensively renovated in 2019, this timelessly modern 1980 architect-designed home was designed by an international award-winning architect and has received multiple mentions in the prestigious trade press. It conveys to the viewer equally the generosity of a loft or an art gallery.
From the spacious entrance you can reach different areas of the house. An impressive light dome spans the hallway from the entrance to the garden exit. The split-level construction allows only a few steps to lead from the first floor to the basement and upper floor. Each level is only half a floor height apart, which makes the house feel particularly spacious and inviting.
The functional kitchen with a state-of-the-art fitted kitchen is separated from the dining area by floor-to-ceiling glass elements. The dining area opens to the sky through another light dome and can be separated from the hallway area with sliding glass door elements if needed. Few steps lead to the spacious living area, which delights with large window elements to the garden, an open modern fireplace and access to the winter garden.
The heart of the sheltered garden is the spacious terrace of about 50 m², which is covered with large format slabs. Here you can enjoy nature and fresh air to the fullest.
Upstairs you will find a bedroom, a shower room and the spacious master area. This has a bedroom with two small balconies overlooking the garden, a dressing room with two skylights and an extremely spacious master bathroom. This impressive bathroom is equipped with a corner bath, toilet, bidet and walk-in shower. The bathroom opens fully glazed and spectacularly to the sky. Here you can enjoy a bath under the stars out of sight.
In the basement there is another shower room, a study, two additional rooms and basement rooms.
Brokerage fee:
The brokerage fee amounts to 3.57% of the notarial purchase sum including 19% sales tax. It is earned and due upon conclusion of a notarial purchase contract and payable by the buyer. We are entitled to act as commission agent for the other contracting party as well. Real estate transfer tax, notary and court costs are to be paid by the buyer. In all other respects, our General Terms and Conditions apply. Errors and prior sale reserved.
Notice:
All details are without guarantee and are based exclusively on information provided to us by our client. We assume no responsibility for the completeness, accuracy and timeliness of this information. The information and appendices contained in this exposé are intended exclusively for the designated addressee. The use, reproduction or disclosure of the contents and attachments is strictly prohibited. The brokerage contract with us is concluded by written agreement or by the use of our brokerage services on the basis of the property exposé and its conditions.
From the spacious entrance you can reach different areas of the house. An impressive light dome spans the hallway from the entrance to the garden exit. The split-level construction allows only a few steps to lead from the first floor to the basement and upper floor. Each level is only half a floor height apart, which makes the house feel particularly spacious and inviting.
The functional kitchen with a state-of-the-art fitted kitchen is separated from the dining area by floor-to-ceiling glass elements. The dining area opens to the sky through another light dome and can be separated from the hallway area with sliding glass door elements if needed. Few steps lead to the spacious living area, which delights with large window elements to the garden, an open modern fireplace and access to the winter garden.
The heart of the sheltered garden is the spacious terrace of about 50 m², which is covered with large format slabs. Here you can enjoy nature and fresh air to the fullest.
Upstairs you will find a bedroom, a shower room and the spacious master area. This has a bedroom with two small balconies overlooking the garden, a dressing room with two skylights and an extremely spacious master bathroom. This impressive bathroom is equipped with a corner bath, toilet, bidet and walk-in shower. The bathroom opens fully glazed and spectacularly to the sky. Here you can enjoy a bath under the stars out of sight.
In the basement there is another shower room, a study, two additional rooms and basement rooms.
Brokerage fee:
The brokerage fee amounts to 3.57% of the notarial purchase sum including 19% sales tax. It is earned and due upon conclusion of a notarial purchase contract and payable by the buyer. We are entitled to act as commission agent for the other contracting party as well. Real estate transfer tax, notary and court costs are to be paid by the buyer. In all other respects, our General Terms and Conditions apply. Errors and prior sale reserved.
Notice:
All details are without guarantee and are based exclusively on information provided to us by our client. We assume no responsibility for the completeness, accuracy and timeliness of this information. The information and appendices contained in this exposé are intended exclusively for the designated addressee. The use, reproduction or disclosure of the contents and attachments is strictly prohibited. The brokerage contract with us is concluded by written agreement or by the use of our brokerage services on the basis of the property exposé and its conditions.


