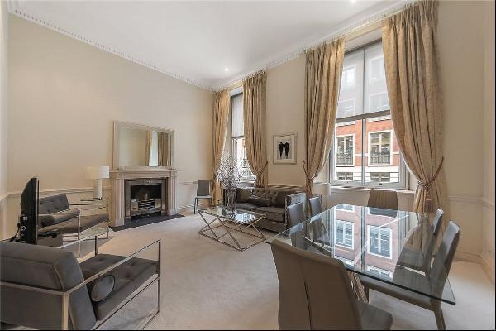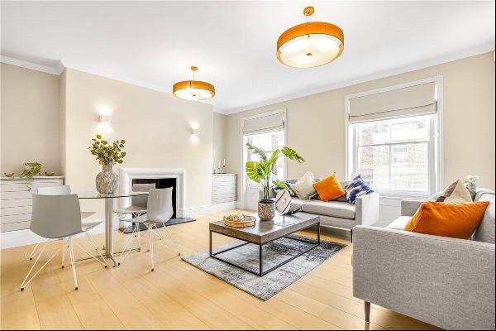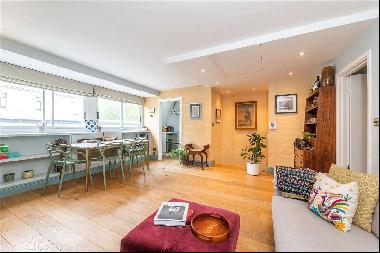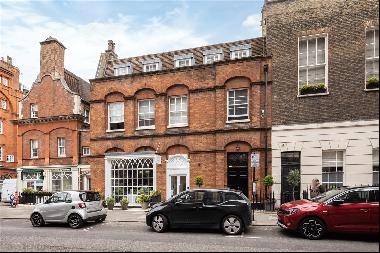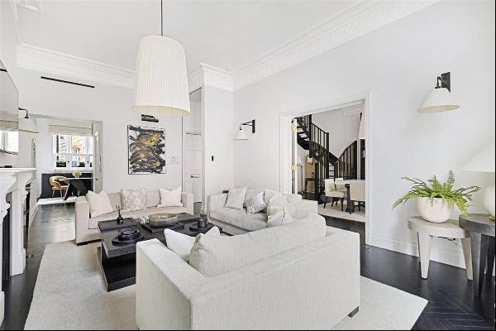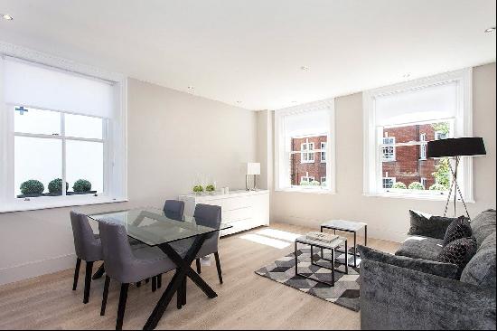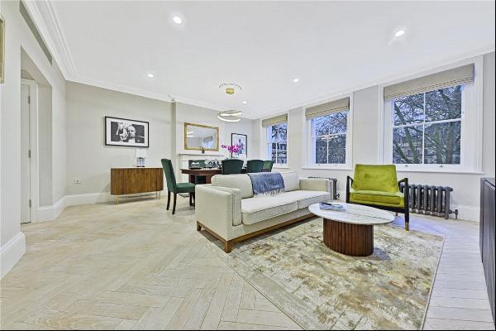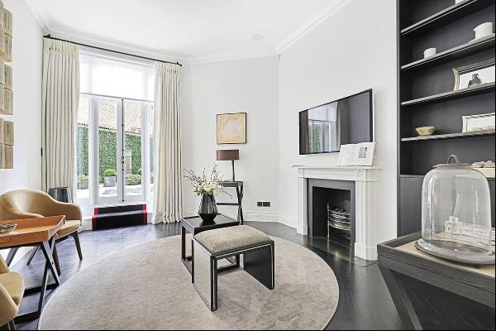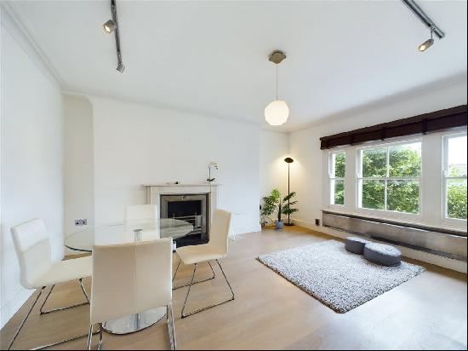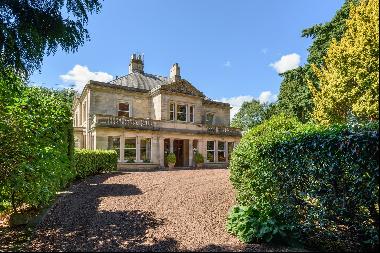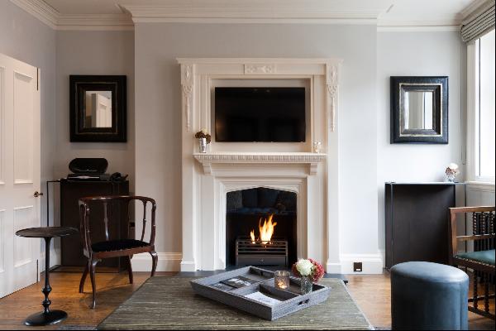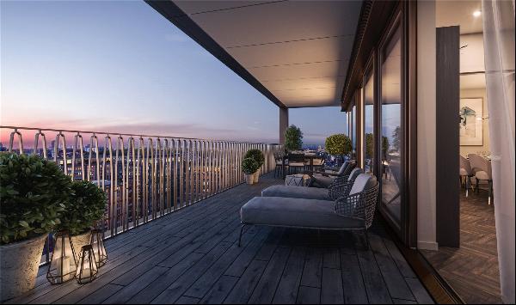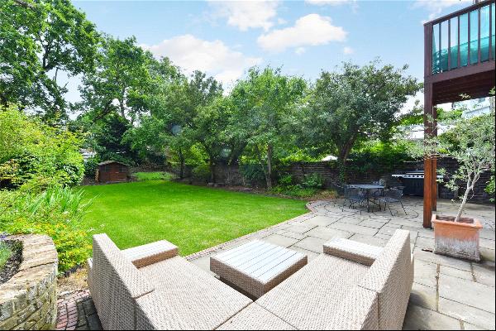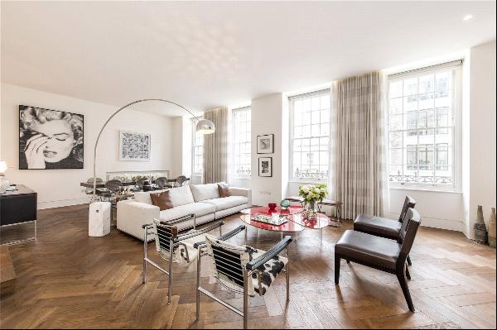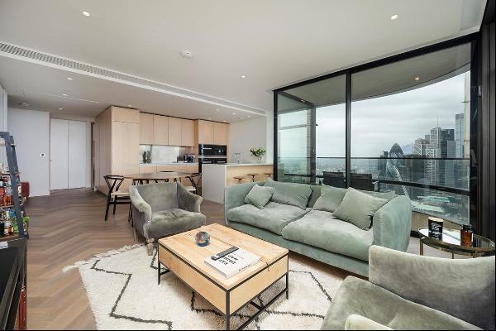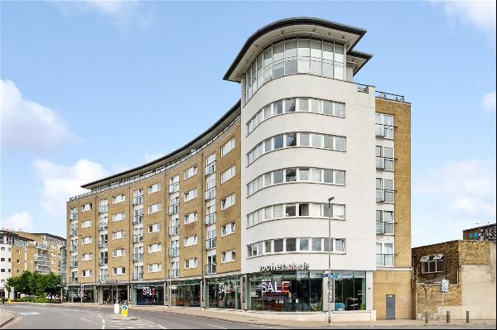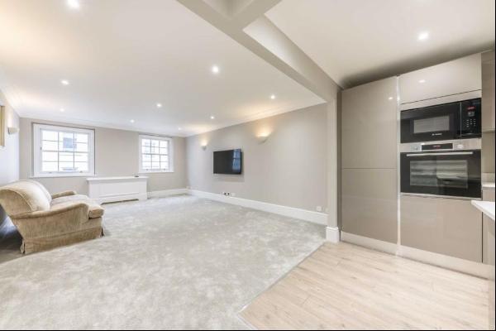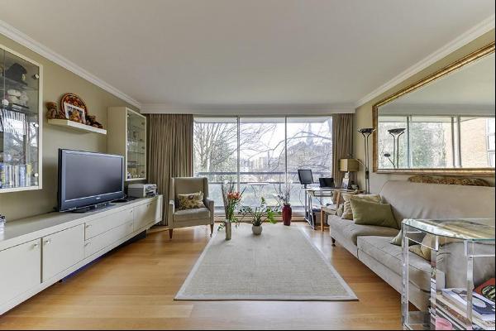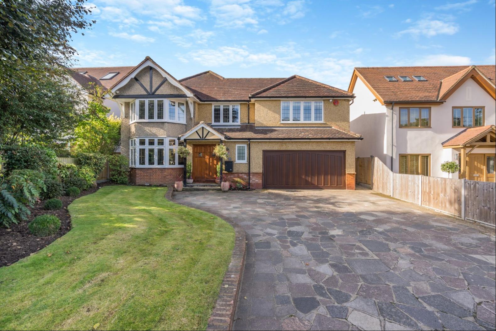
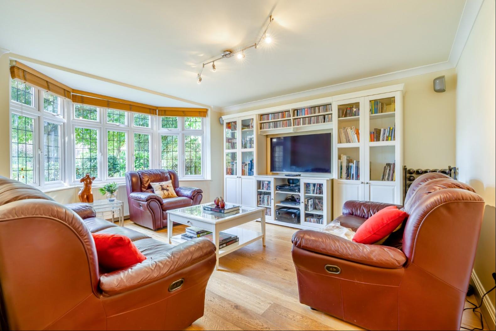
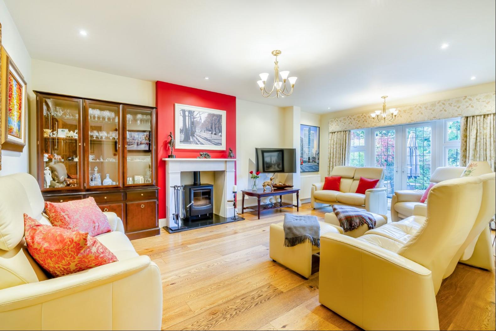
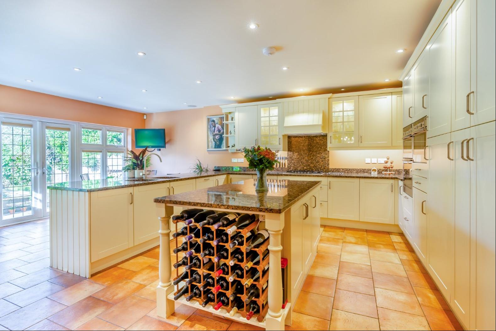
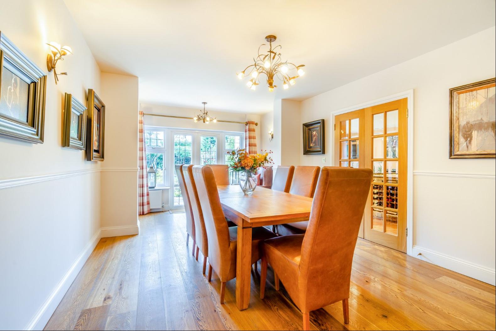
- For Sale
- Guided Price: GBP 1,650,000
- Property Type: Single Family Home
- Bedroom: 6
An attractive property offering more than 2,900 sq. ft. of light-filled accommodation arranged over two floors. There is potential to extend the property, including a loft conversion and erection of outbuildings, for example for a home office or gym, subject to the necessary planning permissions. Featuring the natural warmth of oak flooring, the ground floor accommodation flows from a welcoming reception hall with useful storage and cloakroom. It comprises a large drawing room with feature fireplace with wood burning stove, a generous sitting room with feature bay window and bespoke storage, and a spacious dining room with French doors to the rear terrace. The large kitchen/breakfast room to the rear has a range of wall and base units including a large central island, a premium 4 in 1 tap which dispenses regular hot and cold, instant steaming hot and filtered cold water, a breakfast area with space for a generous table, French doors to the rear terrace and a fitted neighbouring utility room which features an installed water softener with a door to the side aspect.
On the first floor a generous part-galleried landing with wood-lined infra-red sauna gives access to a generous principal bedroom with French doors to a private balcony, fitted dressing room and modern en-suite bathroom, an additional double bedroom with built-in storage and modern en-suite shower room and three further double bedrooms. A well-proportioned front aspect bedroom, currently used as a study, and a spacious family bathroom with an airing cupboard, complete the first floor.
The property is set in a popular and convenient location to the south of the city, within very easy reach of the mainline station with its fast through services via St. Pancras International to the City (19 mins), Gatwick and beyond. Road users enjoy easy access to the M1, M25 and A1(M) and to the airports at Heathrow, Luton and Stansted. The city centre with its wealth of amenities including quality shopping, restaurants, leisure activities and excellent public schools is close at hand. The area also offers a good selection of independent schools including St. Columba’s College, St. Albans, St. Albans High School for Girls, Abbot’s Hill, Stanborough Secondary School, Edge Grove, Manor Lodge and Aldwickbury.
Set behind low-level hedging and having plenty of kerb appeal, the property is approached over a paved driveway offering private parking and giving access to the integral double garage, flanked by an area of level lawn and mature shrub beds with feature lighting and timed porch lighting. The generous landscaped garden to the rear is laid to level lawn bordered by mature flower and shrub beds with feature lighting. It features numerous seating areas including a gazebo-covered paved seating area overlooking a wildlife pond, three sheds – two of which have interior lighting and a power supply, a vegetable garden with raised beds and greenhouse and a large wraparound paved terrace with motion sensor wall lanterns and a raised fishpond, featuring UV and filtration system, underwater lighting and a central plinth with pump for a water feature.


